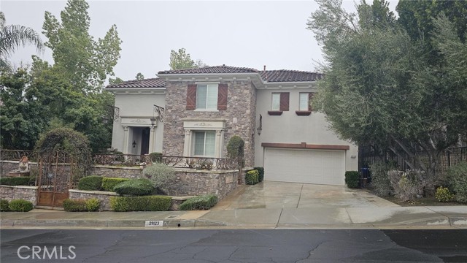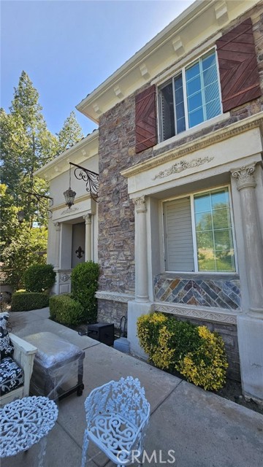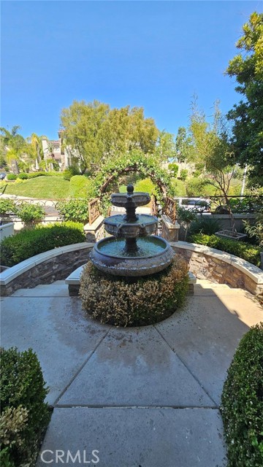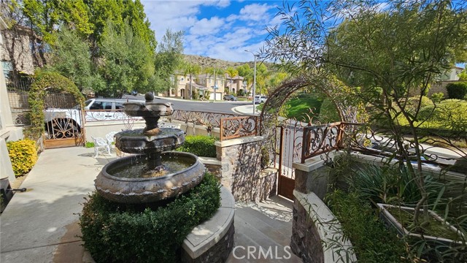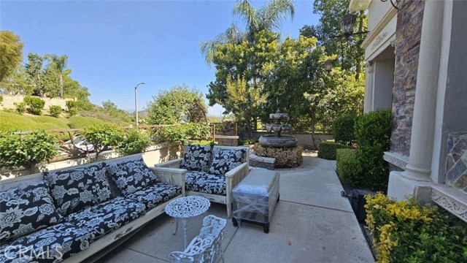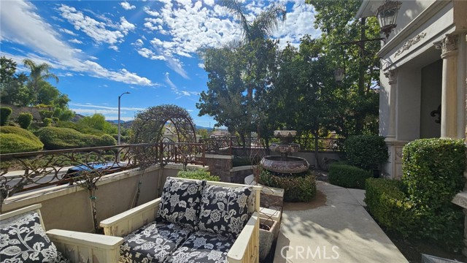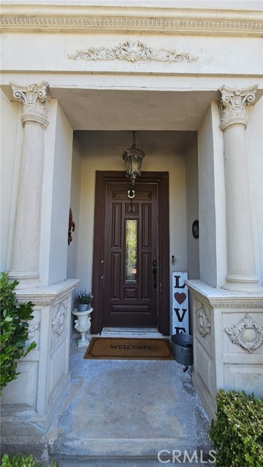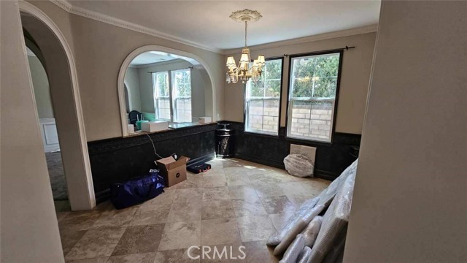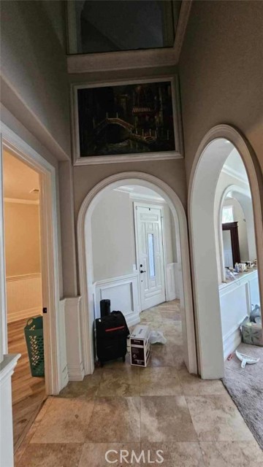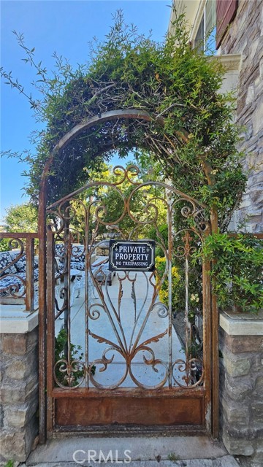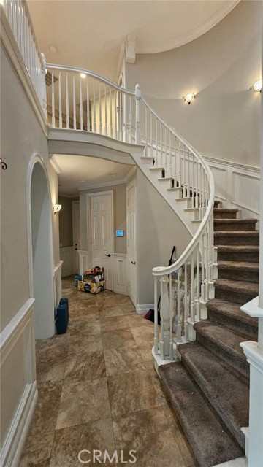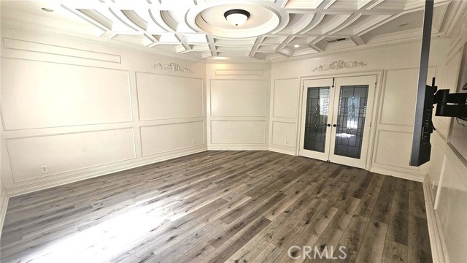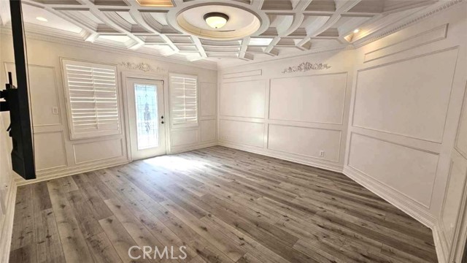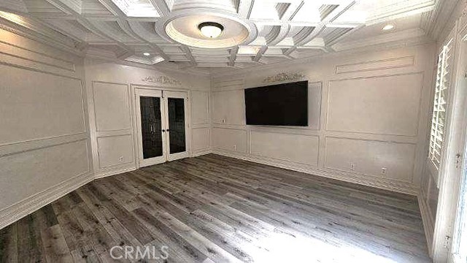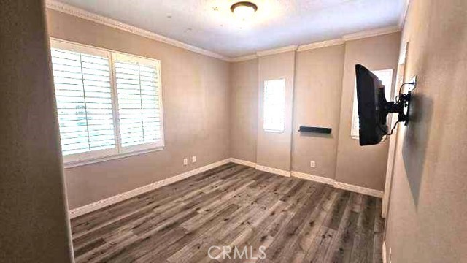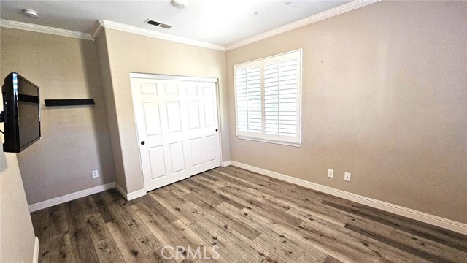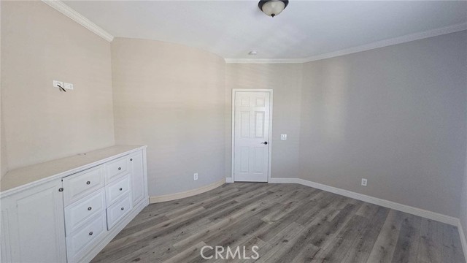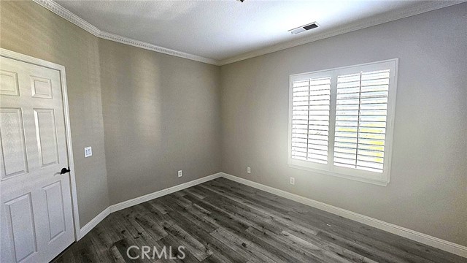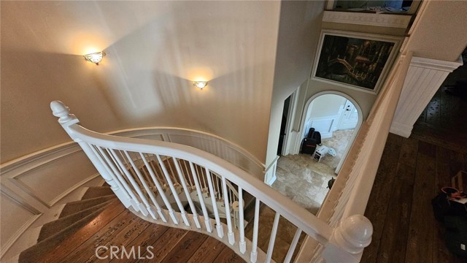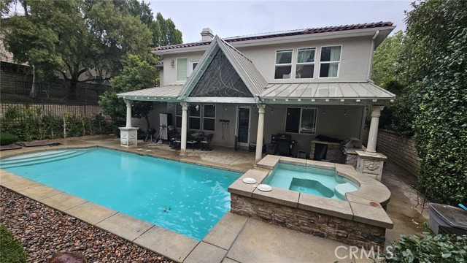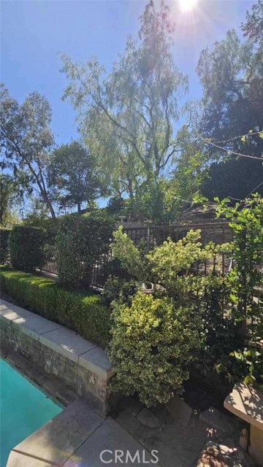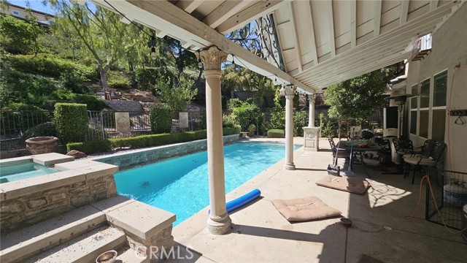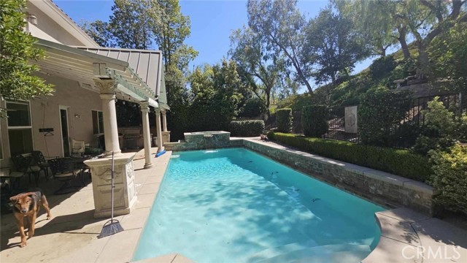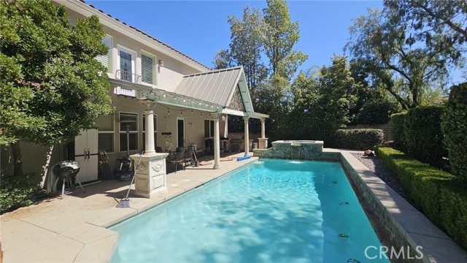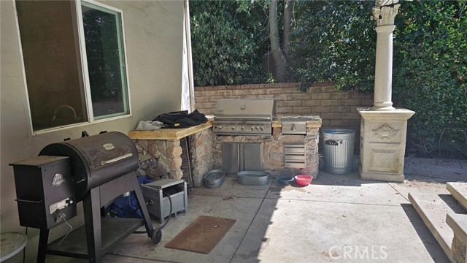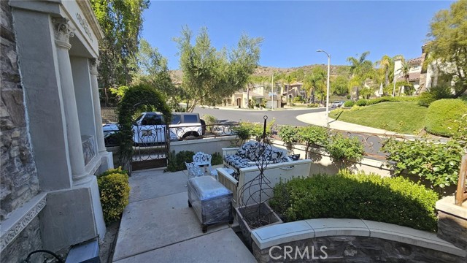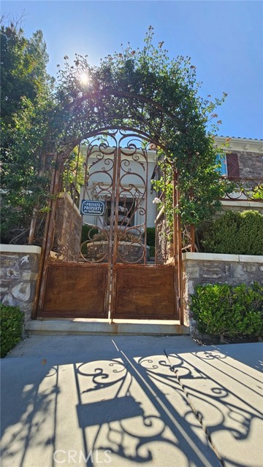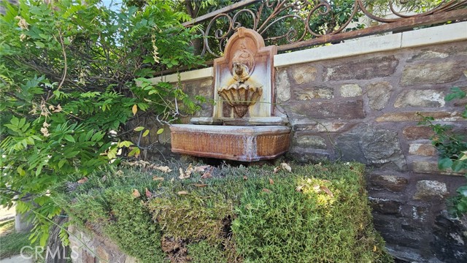29123 Black Pine Way, Saugus, CA 91390
- MLS#: SR24239885 ( Single Family Residence )
- Street Address: 29123 Black Pine Way
- Viewed: 4
- Price: $1,150,000
- Price sqft: $309
- Waterfront: No
- Year Built: 2003
- Bldg sqft: 3724
- Bedrooms: 5
- Total Baths: 5
- Full Baths: 5
- Garage / Parking Spaces: 3
- Days On Market: 114
- Additional Information
- County: LOS ANGELES
- City: Saugus
- Zipcode: 91390
- Subdivision: Hidden Ranch (pacific Hills) (
- District: Los Angeles Unified
- Elementary School: MOUVIE
- Middle School: RIONOR
- High School: VALENC
- Provided by: Pinnacle Estate Properties
- Contact: Diane Diane

- DMCA Notice
-
DescriptionNestled in the prestigious Pacific Hills community, this European inspired estate offers timeless elegance. As you approach the home, an iron gated courtyard welcomes you, featuring a majestic 3 tier water fountain and wrought iron arches, setting the tone for luxury. Upon entering, you're greeted by a grand foyer that opens to a spacious living room with crown molding, recessed lighting, and decorative wall treatments. The custom gas fireplace with an elegant mantel serves as the perfect focal point. Arched doorways lead you seamlessly into the heart of the home, where the kitchen flows effortlessly into the family room, creating an expansive great room ideal for both relaxation and entertaining. The gourmet kitchen is a chef's dream, featuring a large center island, deep pantry, granite countertops, and high end appliances including a Sub Zero built in refrigerator, double oven, gas stovetop, and custom cabinetry. The travertine floors and custom lighting add refinement, while the open layout allows for easy interaction with the family room, which showcases wainscoting beadboard, a custom gas fireplace, and a coffered ceiling. The formal dining room, with its decorative wainscot and crown molding, offers a sophisticated space for intimate gatherings. A downstairs bedroom provides privacy with its own shower, crown molding, and wainscoting detail. The primary suite is a true retreat, featuring an oversized sitting area and spacious walk in closet. The primary bath is equally luxurious, offering a soaking tub, dual vanities, and a custom stone shower. Three additional generously sized bedrooms ensure plenty of space for family or guests. The bonus room, with its double door entry, coffered ceiling, and floor to ceiling wall treatment, offers flexibility as a media room, office, or playroom. A loft area features built in desks and bookcases, creating an ideal space for study or organization. Throughout the home, custom crown molding, baseboards, and window trim add layers of detail and luxury. Step outside into the backyard oasis, where a covered patio, sparkling pool, spa with a waterfall, built in BBQ, and terraced hillside create an inviting outdoor space perfect for entertaining or enjoying the serenity of your surroundings. Plantation shutters, paid off solar panels, and premium hardwood flooring complete the picture of refined living. This exceptional home blends luxury and comfort, creating an ideal sanctuary in the heart of Pacific Hills.
Property Location and Similar Properties
Contact Patrick Adams
Schedule A Showing
Features
Appliances
- Dishwasher
- Double Oven
- Gas Cooktop
- Microwave
- Refrigerator
- Trash Compactor
Architectural Style
- Mediterranean
Assessments
- None
Association Amenities
- Call for Rules
Association Fee
- 195.00
Association Fee Frequency
- Monthly
Commoninterest
- Planned Development
Common Walls
- No Common Walls
Construction Materials
- Stucco
Cooling
- Central Air
- Dual
- Zoned
Country
- US
Door Features
- Double Door Entry
- French Doors
- Sliding Doors
Eating Area
- Breakfast Nook
- Dining Room
- In Kitchen
Electric
- Electricity - On Property
- Photovoltaics Seller Owned
Elementary School
- MOUVIE
Elementaryschool
- Mountain View
Entry Location
- Ground Level
Fencing
- Block
- Privacy
- Wrought Iron
Fireplace Features
- Family Room
- Living Room
- Gas
Flooring
- Tile
- Vinyl
- Wood
Foundation Details
- Slab
Garage Spaces
- 3.00
Heating
- Central
High School
- VALENC
Highschool
- Valencia
Interior Features
- Built-in Features
- Coffered Ceiling(s)
- Copper Plumbing Full
- Crown Molding
- Granite Counters
- High Ceilings
- Open Floorplan
- Pantry
- Storage
- Wainscoting
- Wood Product Walls
Laundry Features
- Gas Dryer Hookup
- Individual Room
- Inside
- Upper Level
- Washer Hookup
Levels
- Two
Living Area Source
- Assessor
Lockboxtype
- None
Lot Features
- 0-1 Unit/Acre
- Back Yard
- Landscaped
- Park Nearby
- Sprinkler System
Middle School
- RIONOR
Middleorjuniorschool
- Rio Norte
Parcel Number
- 3244135002
Parking Features
- Direct Garage Access
- Driveway
- Concrete
- Garage
- Garage - Two Door
- Tandem Garage
Patio And Porch Features
- Concrete
- Covered
- Patio
- Patio Open
- Slab
Pool Features
- Private
- Gunite
- In Ground
- Waterfall
Postalcodeplus4
- 4185
Property Type
- Single Family Residence
Property Condition
- Turnkey
Road Frontage Type
- City Street
Road Surface Type
- Paved
Roof
- Tile
School District
- Los Angeles Unified
Security Features
- Carbon Monoxide Detector(s)
- Security System
- Smoke Detector(s)
Sewer
- Public Sewer
Spa Features
- Private
- Gunite
- In Ground
Subdivision Name Other
- Hidden Ranch (Pacific Hills) (HIDNR)
Utilities
- Cable Available
- Electricity Connected
- Natural Gas Connected
- Phone Available
- Sewer Connected
- Water Connected
View
- Hills
- Neighborhood
- Pool
Water Source
- Public
Year Built
- 2003
Year Built Source
- Assessor
Zoning
- SCUR2
