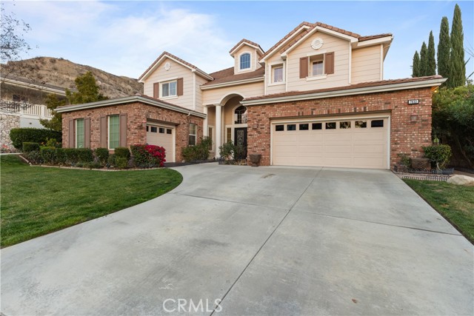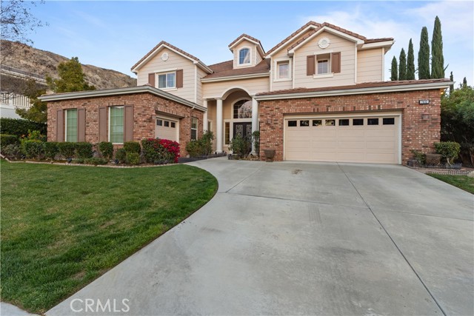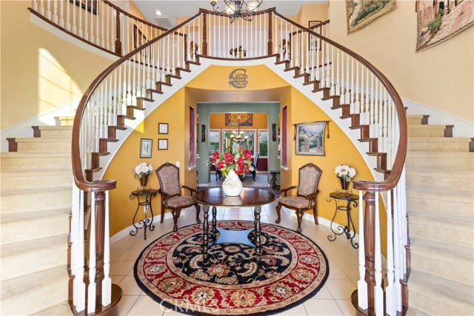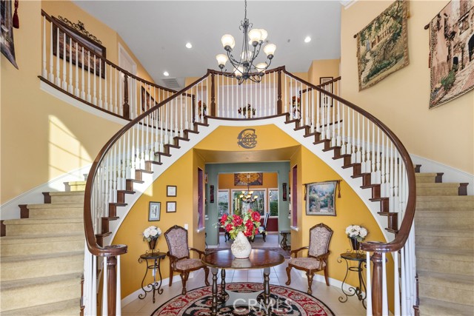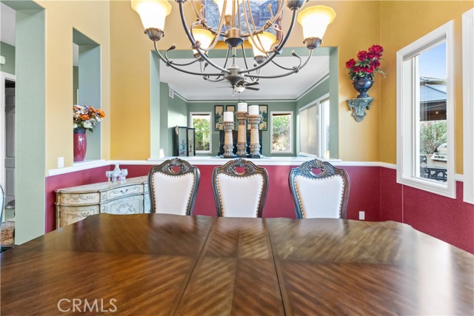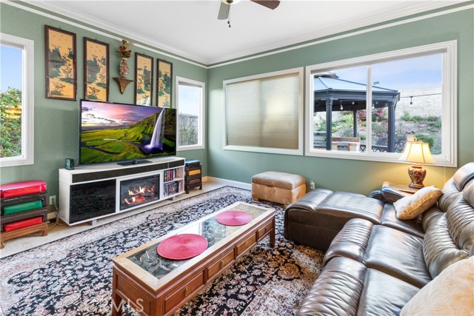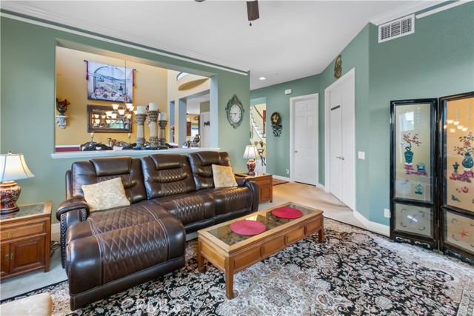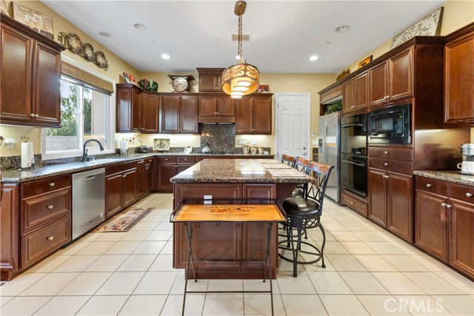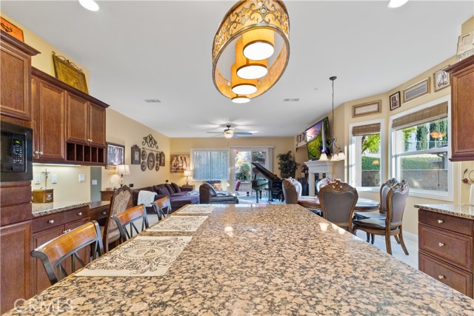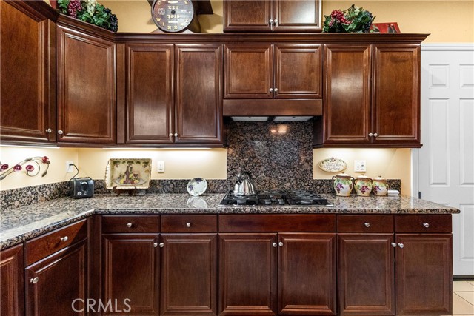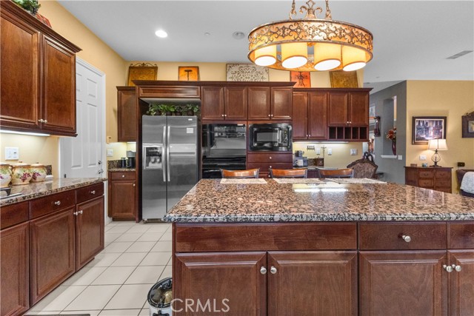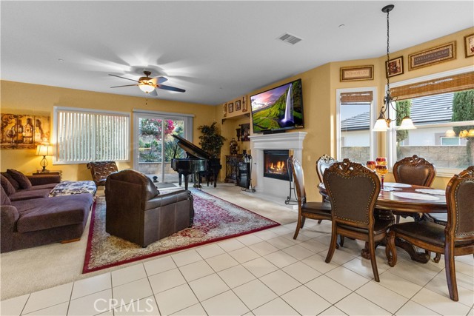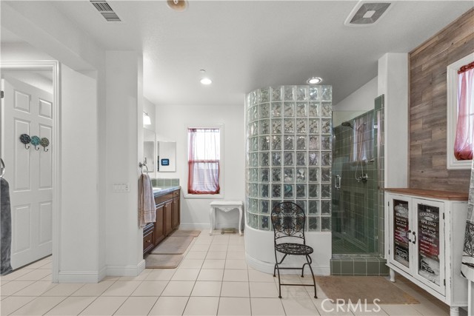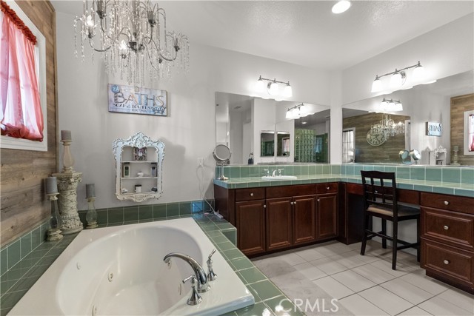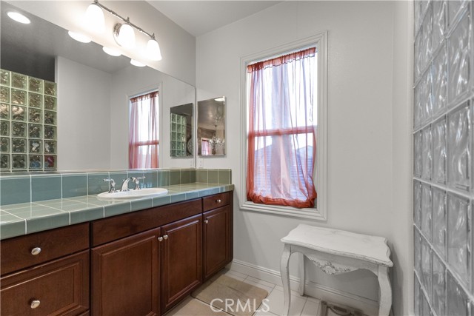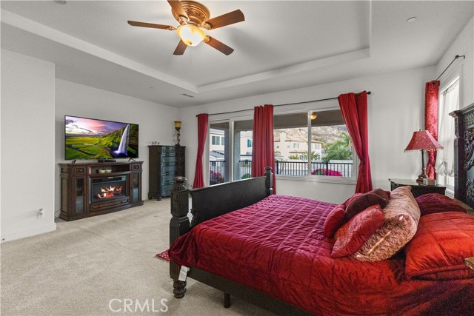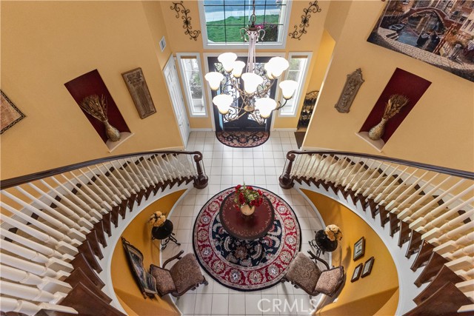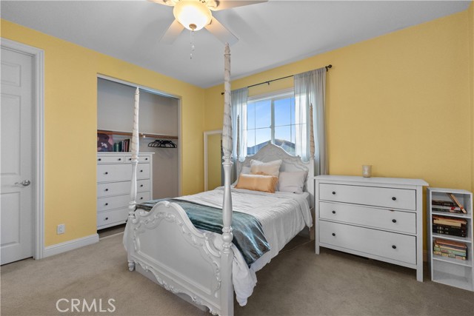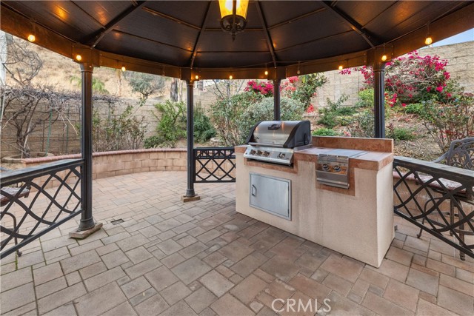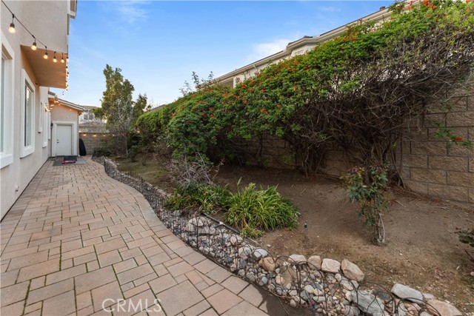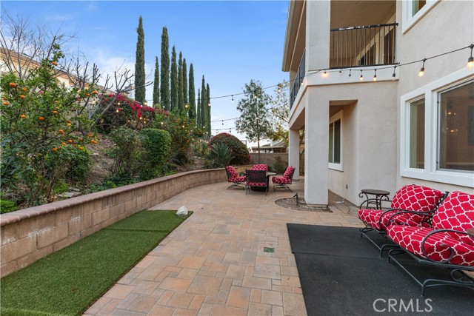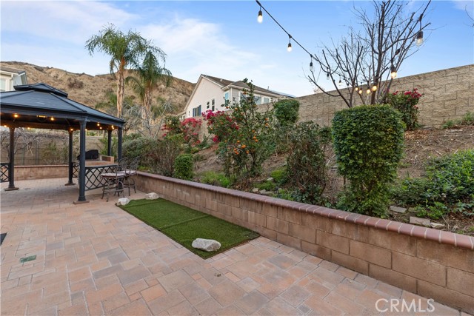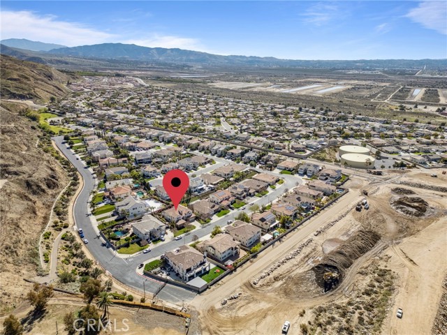7633 Kent Street, Highland, CA 92346
- MLS#: IV25049794 ( Single Family Residence )
- Street Address: 7633 Kent Street
- Viewed: 5
- Price: $1,499,021
- Price sqft: $330
- Waterfront: Yes
- Wateraccess: Yes
- Year Built: 2010
- Bldg sqft: 4542
- Bedrooms: 5
- Total Baths: 5
- Full Baths: 4
- 1/2 Baths: 1
- Garage / Parking Spaces: 3
- Days On Market: 51
- Additional Information
- County: SAN BERNARDINO
- City: Highland
- Zipcode: 92346
- District: Redlands Unified
- Provided by: Century 21 Top Producers
- Contact: HAYDEE HAYDEE

- DMCA Notice
-
DescriptionStunning 2 story Toll Brothers home located in the private GATED community of East Highland Estates. This beauty is loaded with amenities. A must see featuring 5 bedrooms, 4 1/2 bathrooms, 10 foot ceilings, and 8 foot doors. The HUGE master bedroom suite features a walk in closet and French doors to a lovely balcony. The master bath boasts beautiful upgraded tile around the oversized shower, a soaking tub, double sinks, and a vanity. The gourmet kitchen is a chef's dream, which includes a large center island, beautiful dark cabinetry, granite counters, and Whirlpool Gold stainless appliances with double ovens. One of the downstairs bedrooms would make a great library or office. The backyard is lovely and features many fruit trees, including tangerines, a peach tree, a fig tree, a loquat tree, a delicious, producing champagne grape vine, and many other mature plants.
Property Location and Similar Properties
Contact Patrick Adams
Schedule A Showing
Features
Appliances
- Convection Oven
- Dishwasher
- Double Oven
Assessments
- Special Assessments
Association Amenities
- Pool
- Spa/Hot Tub
- Fire Pit
- Barbecue
- Outdoor Cooking Area
- Picnic Area
- Playground
- Dog Park
- Tennis Court(s)
- Sport Court
- Biking Trails
- Hiking Trails
- Clubhouse
Association Fee
- 155.00
Association Fee Frequency
- Monthly
Commoninterest
- None
Common Walls
- No Common Walls
Cooling
- Central Air
Country
- US
Days On Market
- 33
Eating Area
- Dining Room
- In Kitchen
Fireplace Features
- Living Room
Garage Spaces
- 3.00
Heating
- Central
Interior Features
- 2 Staircases
- Balcony
- Bar
- Block Walls
- Cathedral Ceiling(s)
- Ceiling Fan(s)
- Granite Counters
- High Ceilings
- Open Floorplan
- Pantry
- Recessed Lighting
Laundry Features
- Dryer Included
- Gas Dryer Hookup
- Individual Room
- Inside
- Washer Hookup
- Washer Included
Levels
- Two
Living Area Source
- Assessor
Lockboxtype
- None
Lot Features
- Back Yard
- Cul-De-Sac
- Front Yard
- Sprinkler System
Parcel Number
- 0297291280000
Pool Features
- Community
Postalcodeplus4
- 6370
Property Type
- Single Family Residence
Road Frontage Type
- City Street
School District
- Redlands Unified
Sewer
- Public Sewer
View
- None
Water Source
- Public
Year Built
- 2010
Year Built Source
- Public Records
