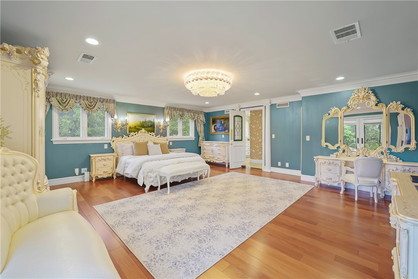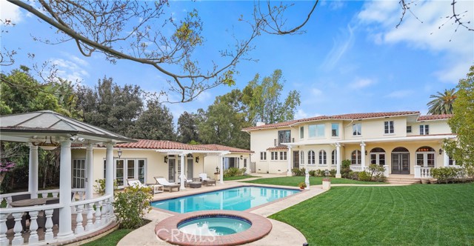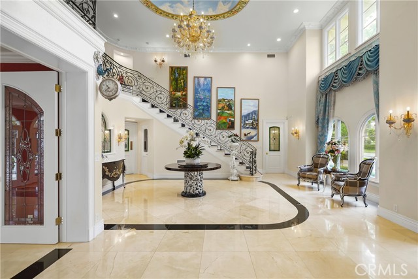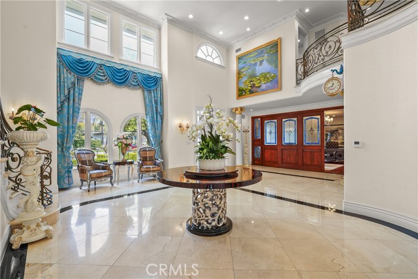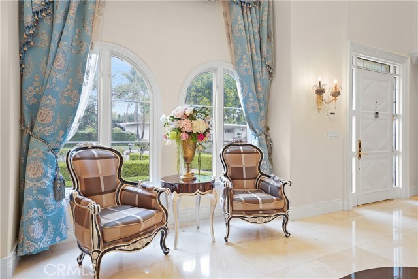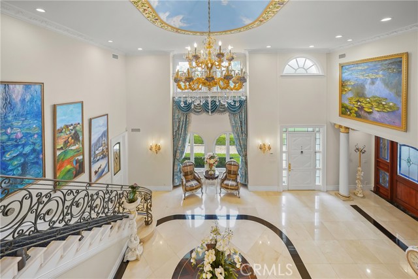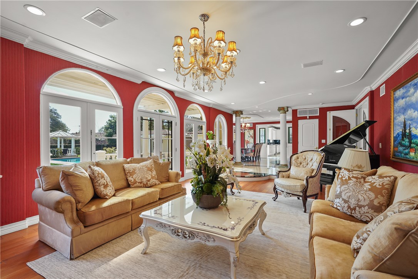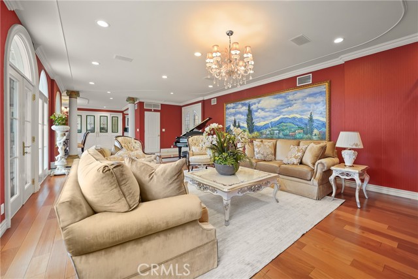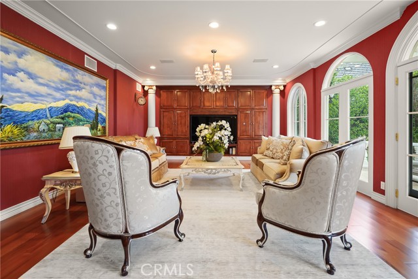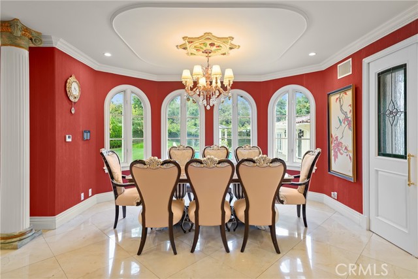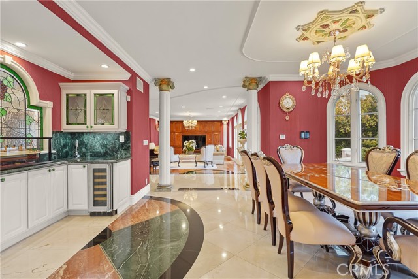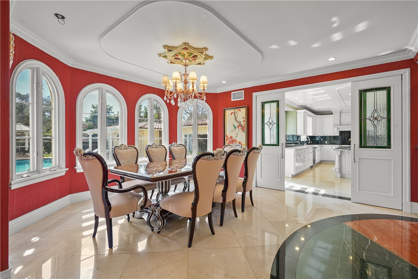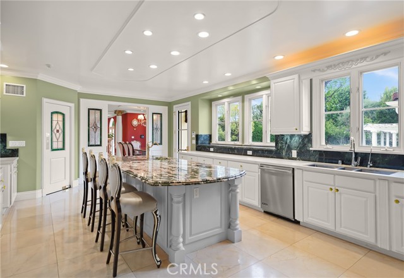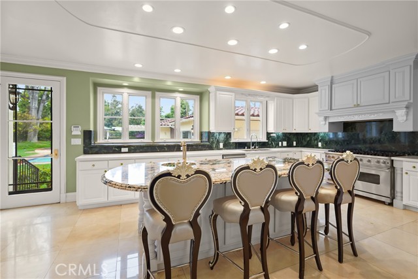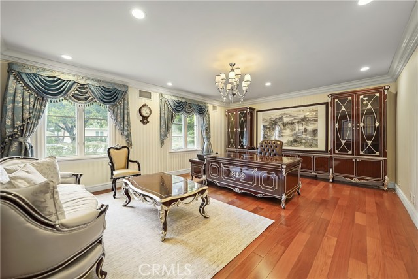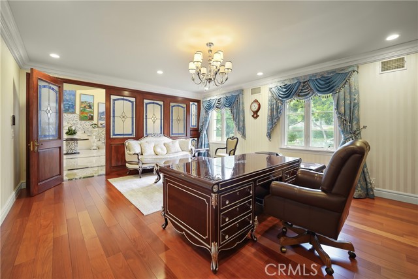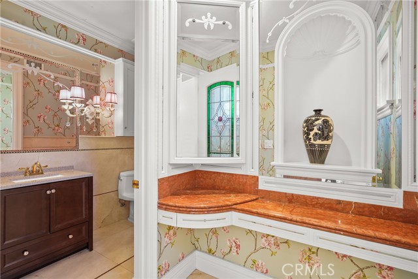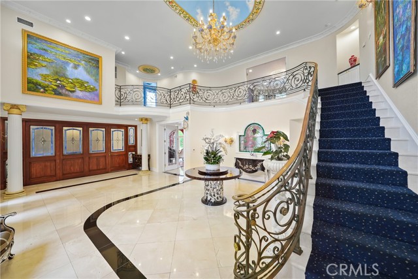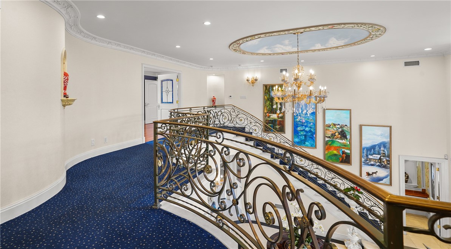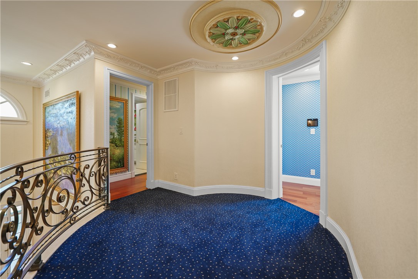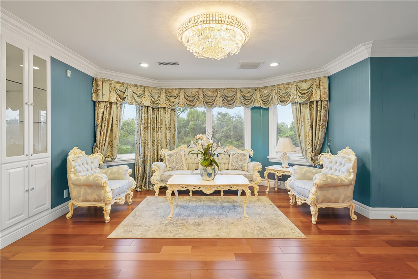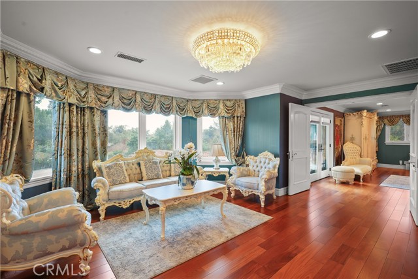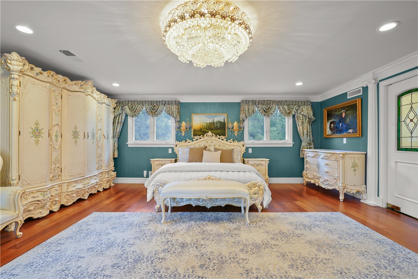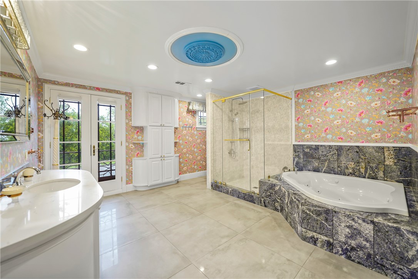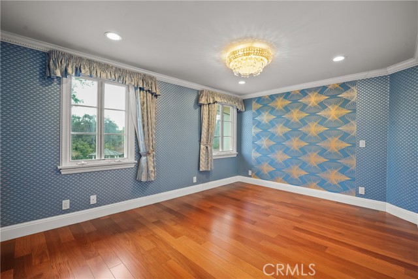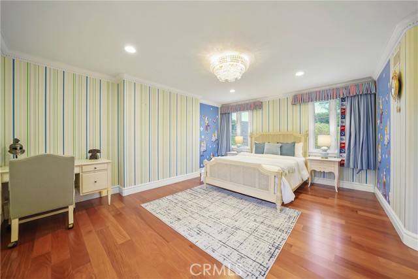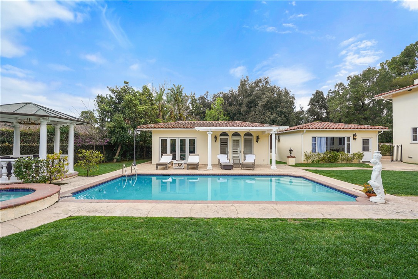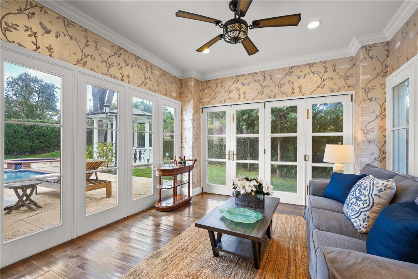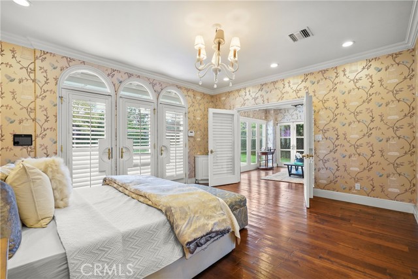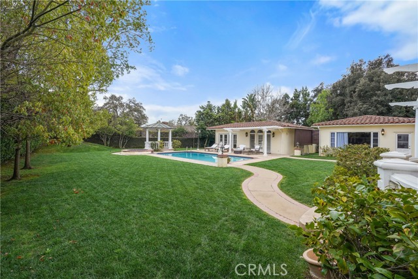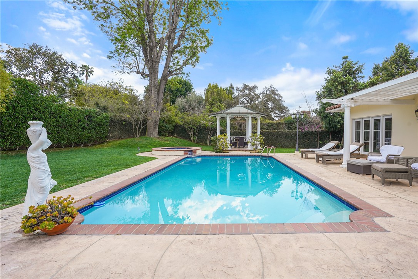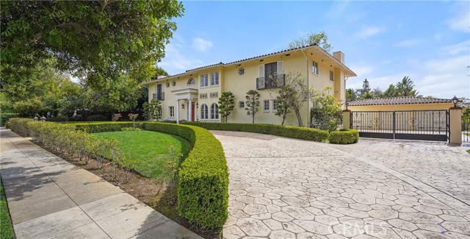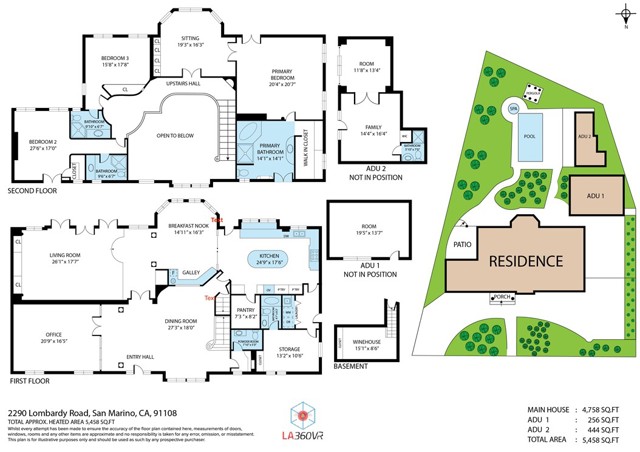2290 Lombardy Road, San Marino, CA 91108
- MLS#: AR25047911 ( Single Family Residence )
- Street Address: 2290 Lombardy Road
- Viewed: 17
- Price: $7,800,000
- Price sqft: $1,429
- Waterfront: No
- Year Built: 1927
- Bldg sqft: 5458
- Bedrooms: 5
- Total Baths: 6
- Full Baths: 5
- Garage / Parking Spaces: 2
- Days On Market: 310
- Additional Information
- County: LOS ANGELES
- City: San Marino
- Zipcode: 91108
- District: San Marino Unified
- Elementary School: CARVER
- Middle School: HUNTIN
- High School: SANMAR
- Provided by: Re/Max Premier Prop SanMarino
- Contact: Sunyoung Sunyoung

- DMCA Notice
-
DescriptionHuge price reduction, priced to sell! Situated in the esteemed neighborhood of San Marino, this Italian Renaissance masterpiece boasts proximity to iconic landmarks such as the Huntington Library, Art Museum and Botanic Gardens, Lacy Park, and the vibrant shops and restaurants of Lake Avenue. Originally built in 1927, rebuilt in 1998 and extensively remodeled in 2016, this estate combines timeless elegance with modern sophistication across resort like grounds. Main house has 4 Beds / 5Bath: main floor has one bedroom suites, upper level has a master suites and two additional junior suites. Enter through a grand foyer showcasing soaring ceilings, leading you into an expansive living room bathed in natural light. A sophisticated office sits nearby, perfect for work or study, while the spacious family room provides an inviting space for gatherings and relaxation. At the heart of the home, the chefs kitchen commands attention with premium appliances, custom cabinetry, and a generous marble island designed for both culinary preparation and casual dining. The main level offers a convenient one bedroom suite, thoughtfully positioned for privacy and comfort. Upstairs, the opulent master suite awaits, complete with a tranquil sitting area, a spa inspired bathroom, and a walk in closet. Two additional junior suites on this level provide flexible spaces that balance style and functionality. Beyond the main residence, a separate 444 square foot guest home (ADU 1) includes one bedroom, a cozy family room, and a full bathroomideal for extended family, guests, or entertainment. There is another garage converted toy / game room. Every detail throughout has been curated to deliver exceptional living standards. Experience the best of luxurious California living, as this sophisticated sanctuary awaits its next discerning homeowner.
Property Location and Similar Properties
Contact Patrick Adams
Schedule A Showing
Features
Appliances
- Dishwasher
- Gas Oven
- Gas Range
- Gas Water Heater
- Refrigerator
Assessments
- None
Association Fee
- 0.00
Basement
- Finished
Commoninterest
- None
Common Walls
- 2+ Common Walls
Cooling
- Central Air
Country
- US
Days On Market
- 115
Electric
- 220 Volts in Laundry
Elementary School
- CARVER
Elementaryschool
- Carver
Entry Location
- Ground
Fireplace Features
- None
Flooring
- Stone
- Wood
Garage Spaces
- 2.00
Heating
- Central
High School
- SANMAR
Highschool
- San Marino
Interior Features
- Balcony
Laundry Features
- Gas Dryer Hookup
- Washer Hookup
Levels
- Two
Living Area Source
- Taped
Lockboxtype
- None
Lot Features
- Lot 20000-39999 Sqft
Middle School
- HUNTIN
Middleorjuniorschool
- Huntington
Parcel Number
- 5329016023
Parking Features
- Garage
Pool Features
- Private
- Heated
- Gas Heat
Postalcodeplus4
- 1351
Property Type
- Single Family Residence
Road Frontage Type
- City Street
School District
- San Marino Unified
Sewer
- Public Sewer
Spa Features
- Private
Utilities
- Cable Connected
- Electricity Connected
- Natural Gas Connected
- Water Connected
View
- Mountain(s)
- Neighborhood
Views
- 17
Water Source
- Public
Year Built
- 1927
Year Built Source
- Assessor
Zoning
- SOR120000*
