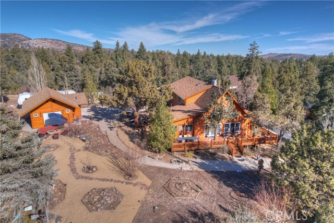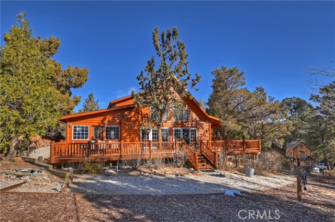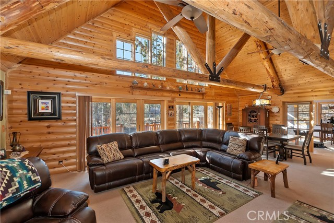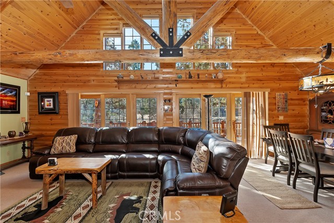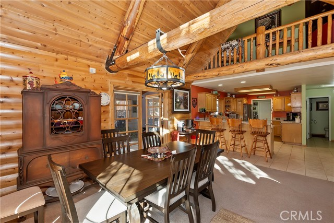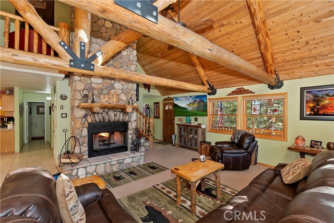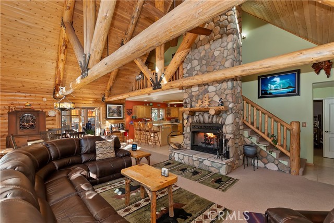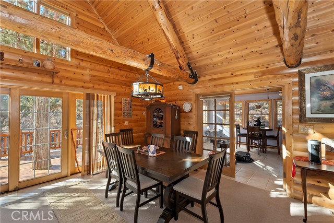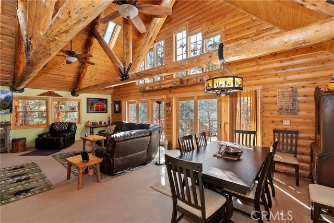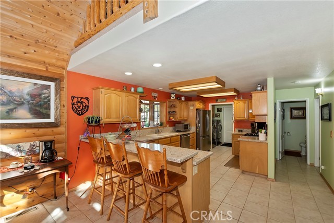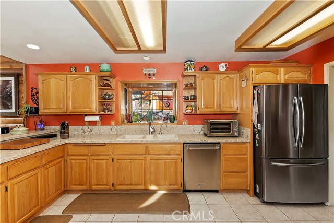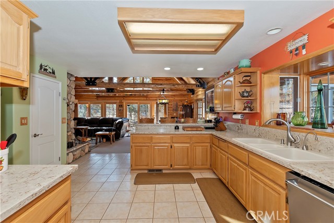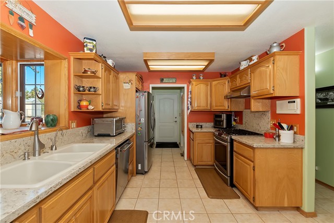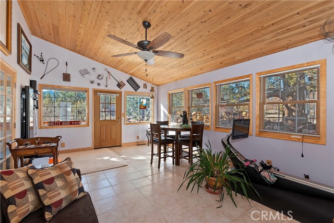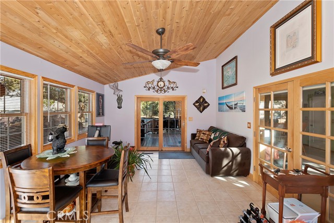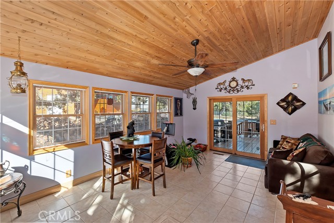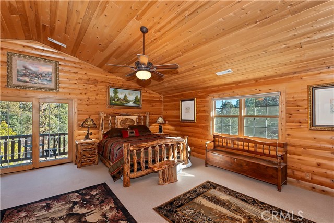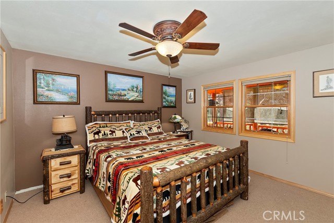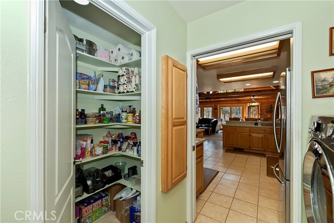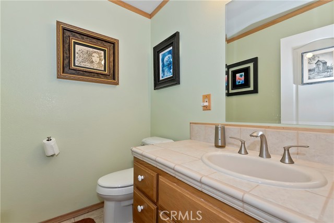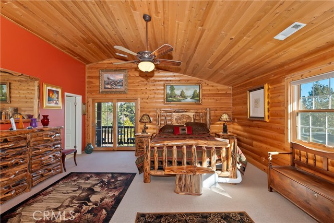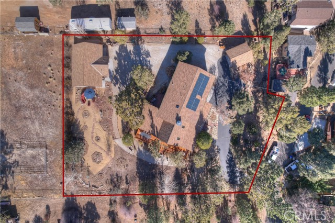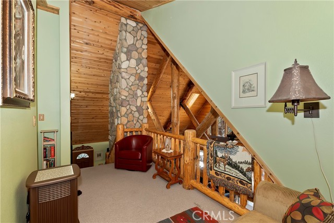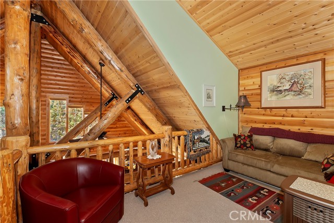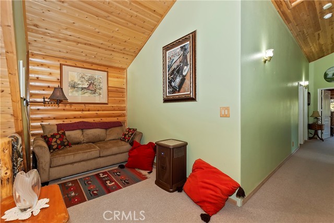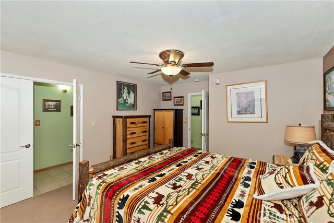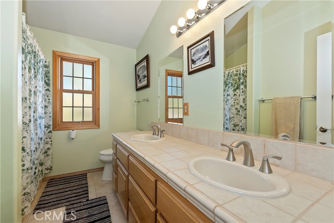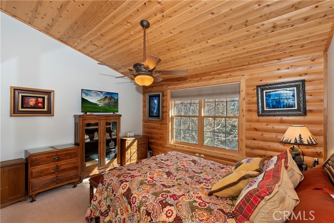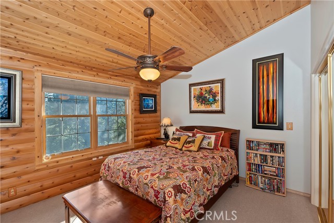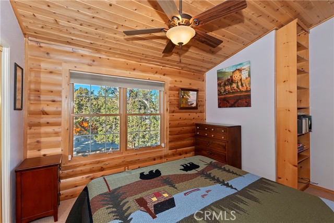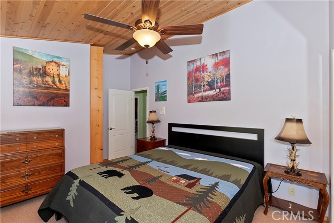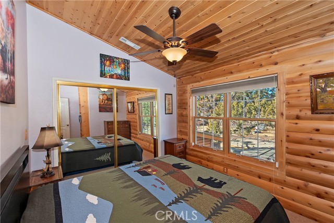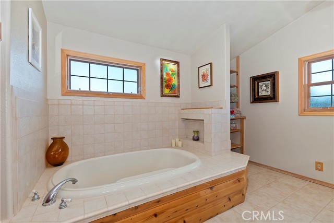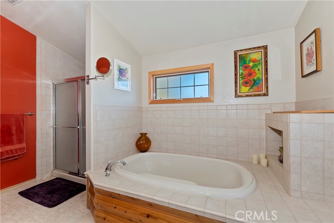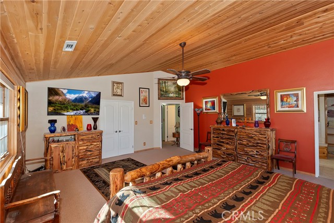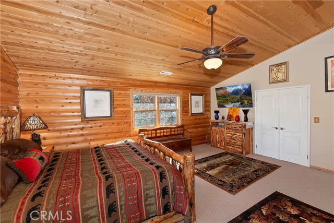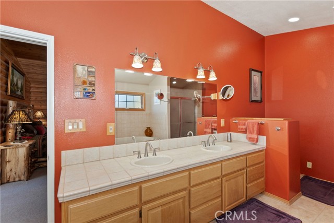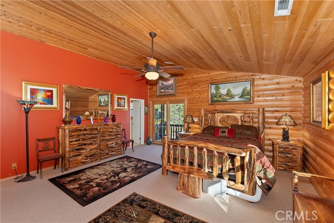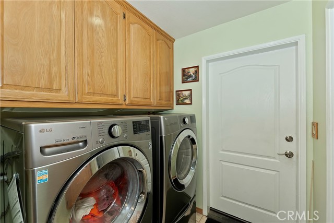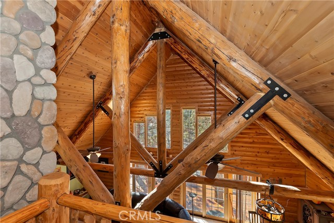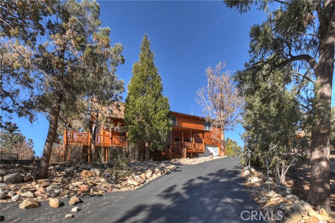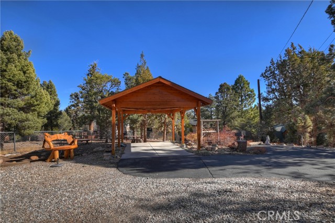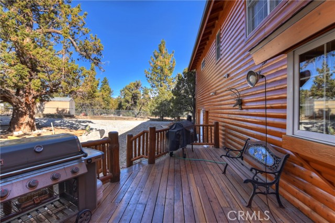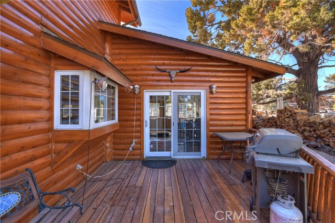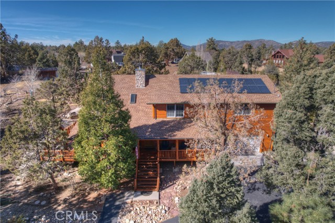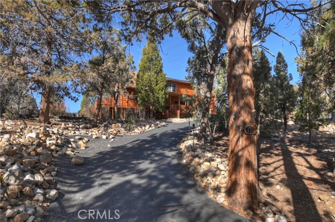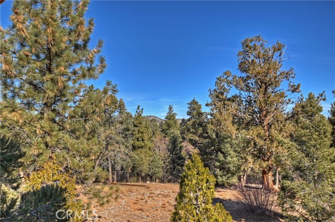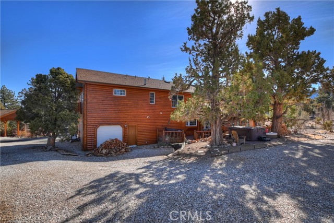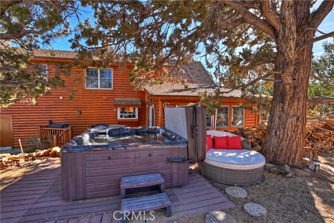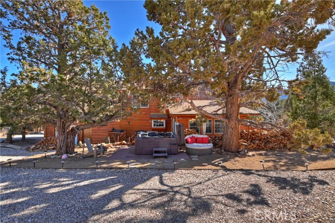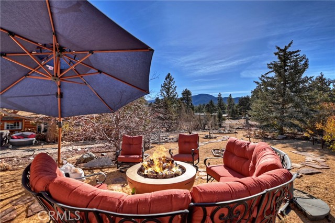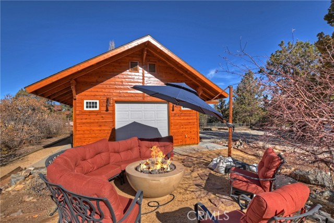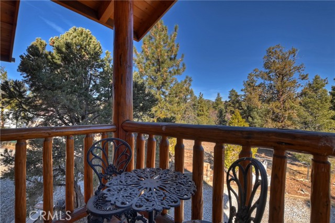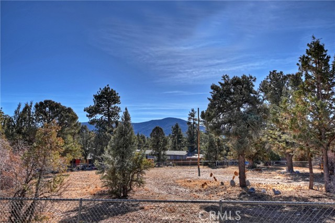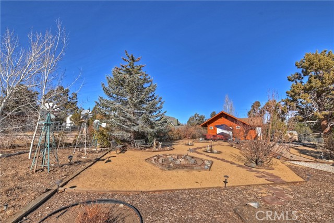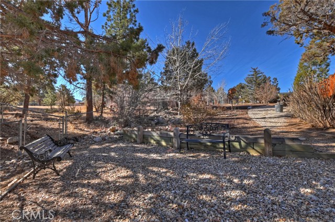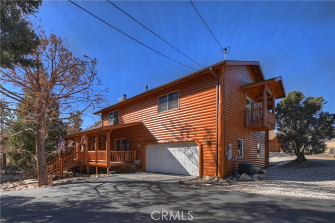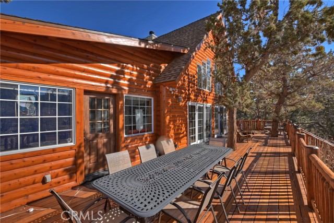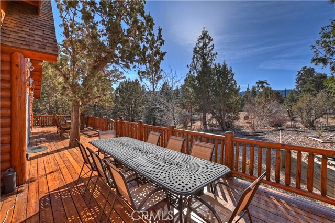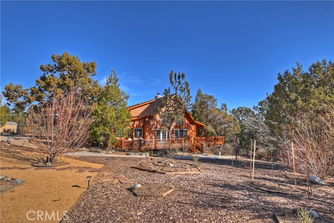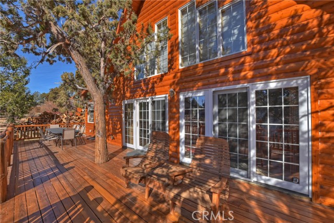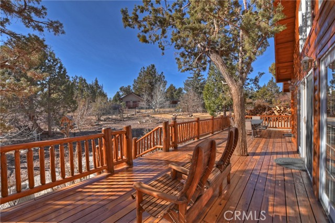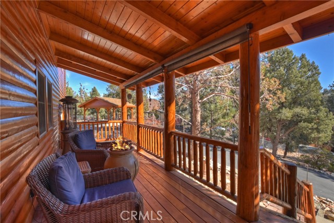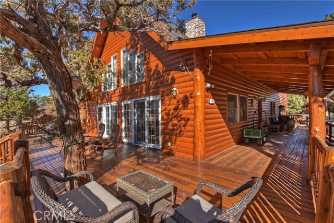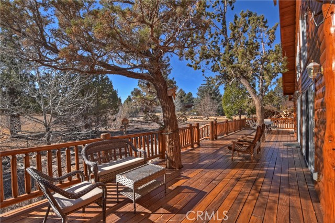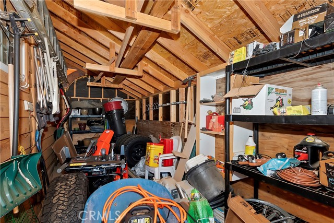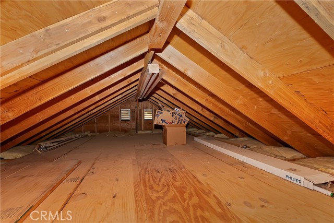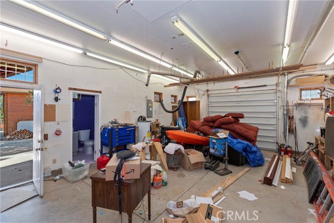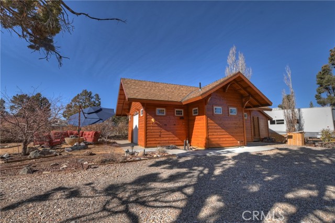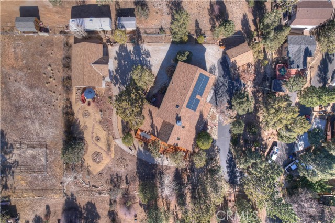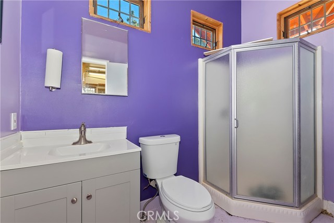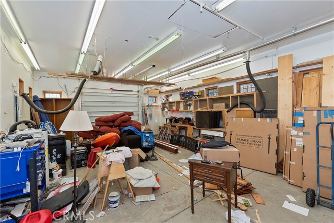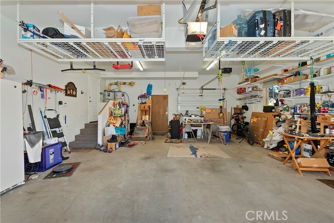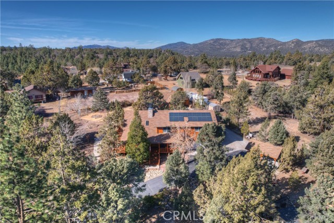170 Santa Barbara Avenue, Sugarloaf, CA 92386
- MLS#: IG25046707 ( Single Family Residence )
- Street Address: 170 Santa Barbara Avenue
- Viewed: 3
- Price: $849,000
- Price sqft: $294
- Waterfront: No
- Year Built: 1996
- Bldg sqft: 2890
- Bedrooms: 4
- Total Baths: 4
- Full Baths: 3
- Garage / Parking Spaces: 4
- Days On Market: 242
- Additional Information
- County: SAN BERNARDINO
- City: Sugarloaf
- Zipcode: 92386
- District: Bear Valley Unified
- Provided by: RE/MAX BIG BEAR
- Contact: Becki Becki

- DMCA Notice
-
DescriptionExquisite estate in exceptional condition! This custom log style home features an impressive great room with full log beams, a bright sunroom, four spacious bedrooms, and 3 bathrooms. The interior boasts a dramatic design, fit for a magazine feature. This estate provides complete privacy, with several spaces to relax and take in the natural beauty. Perfect for the buyer seeking a unique, high quality home with character. Featuring remote control blinds and ceiling fan lights. Two FAU, 2 A/C's, 2 water heaters for up and downstairs. Kitchen features a walk in pantry and stainless steel appliances. The master suite has a deck to enjoy, a large walk in closet, and an expansive bathroom. Owned solar electric system and on grid. In addition to the two car garage with pull thru, a separate one car garage or workshop is a dream mancave, complete with electricity, water, and its own bathroom and theres a covered carport for added convenience. Step outside to enjoy breathtaking views and low maintenance, yet beautifully landscaped surroundings. Enjoy the charm of decks surrounding the home, including a covered front porch. Situated on a gated 31,000 sq. ft. lot, this property is surrounded by other expansive properties and neighboring homes.
Property Location and Similar Properties
Contact Patrick Adams
Schedule A Showing
Features
Appliances
- Dishwasher
- Gas Oven
- Gas Cooktop
- Gas Water Heater
- Refrigerator
- Water Heater
Architectural Style
- Log
Assessments
- Unknown
Association Fee
- 0.00
Carport Spaces
- 1.00
Commoninterest
- None
Common Walls
- No Common Walls
Cooling
- Central Air
Country
- US
Days On Market
- 181
Eating Area
- Breakfast Counter / Bar
- Dining Room
Entry Location
- Front door
Fireplace Features
- Living Room
- Wood Burning
Garage Spaces
- 3.00
Green Energy Generation
- Solar
Heating
- Central
- Fireplace(s)
- Forced Air
Interior Features
- Beamed Ceilings
- Granite Counters
- High Ceilings
- Intercom
- Tile Counters
Laundry Features
- Dryer Included
- Gas Dryer Hookup
- Individual Room
- Washer Hookup
- Washer Included
Levels
- Two
Living Area Source
- Assessor
Lockboxtype
- Call Listing Office
- See Remarks
- Supra
Lot Dimensions Source
- Public Records
Lot Features
- 0-1 Unit/Acre
- Level
- Up Slope from Street
Other Structures
- Workshop
Parcel Number
- 2350331060000
Parking Features
- Boat
- Detached Carport
- Garage
- Oversized
- RV Access/Parking
- Workshop in Garage
Patio And Porch Features
- Covered
- Deck
- Wrap Around
Pool Features
- None
Postalcodeplus4
- 9706
Property Type
- Single Family Residence
Roof
- Composition
School District
- Bear Valley Unified
Security Features
- Security System
Sewer
- Public Sewer
Spa Features
- None
Utilities
- Electricity Connected
- Natural Gas Connected
- Other
- See Remarks
- Sewer Connected
- Water Connected
View
- See Remarks
Virtual Tour Url
- https://www.tourfactory.com/idxr3184229
Water Source
- Public
Window Features
- Blinds
- Skylight(s)
Year Built
- 1996
Year Built Source
- Public Records
Zoning
- BV/RS-10M
