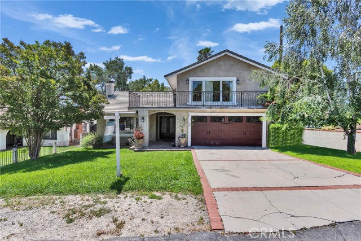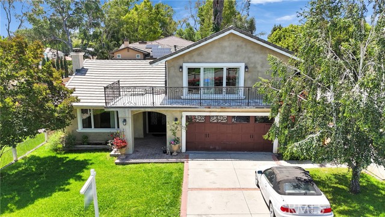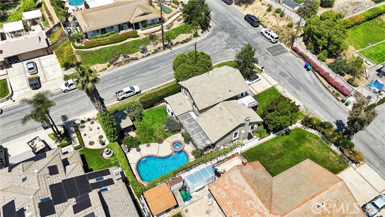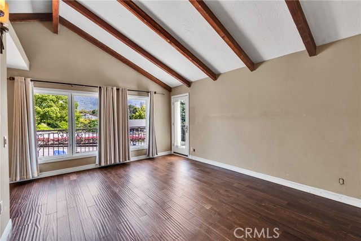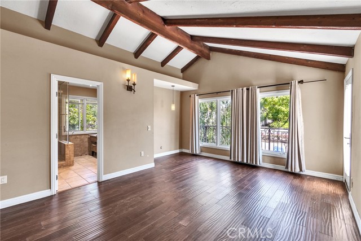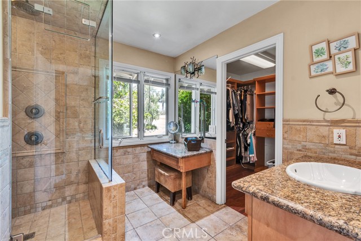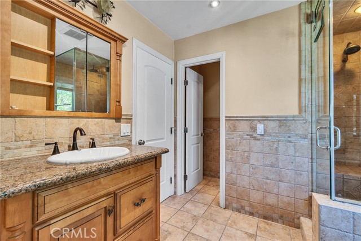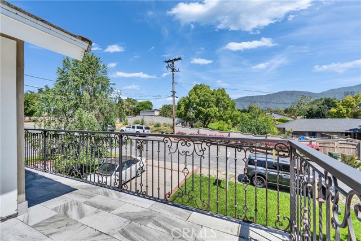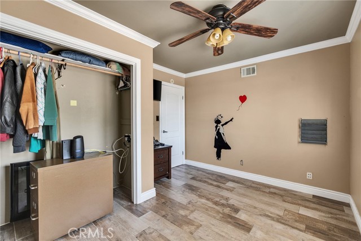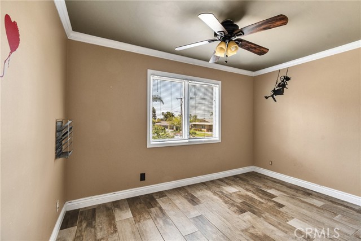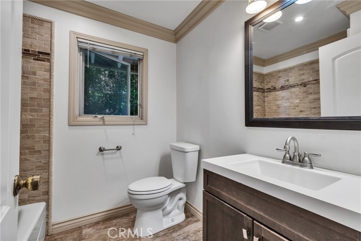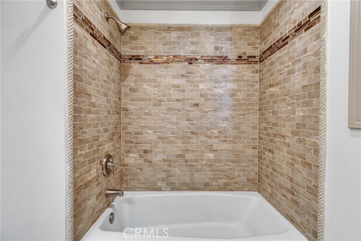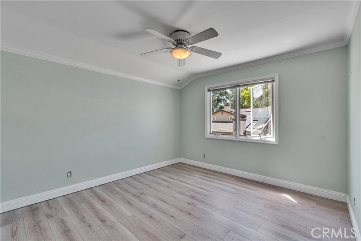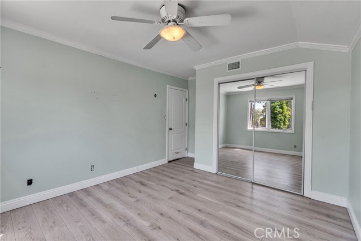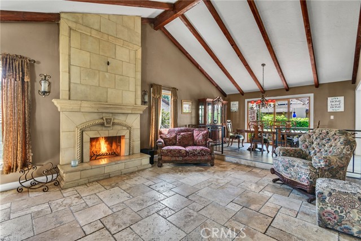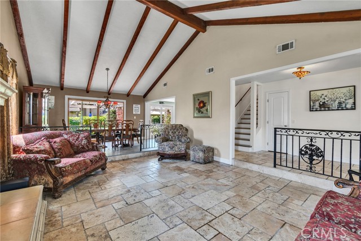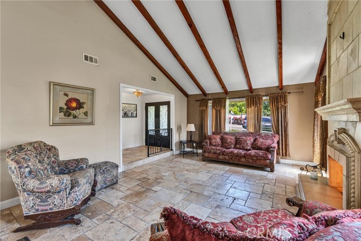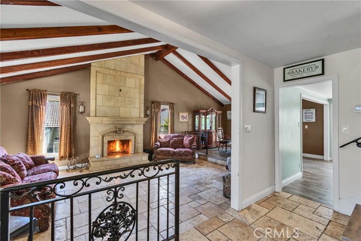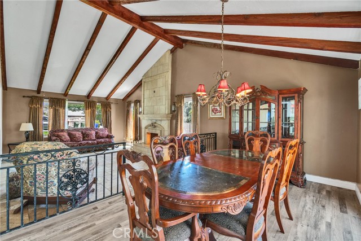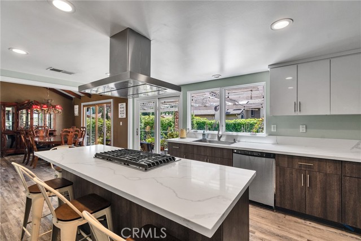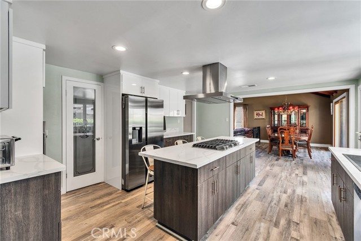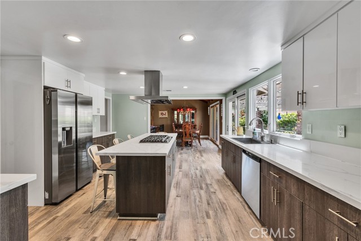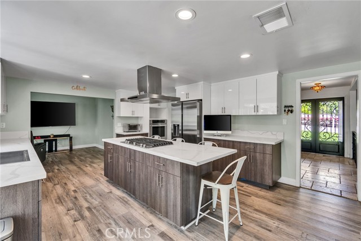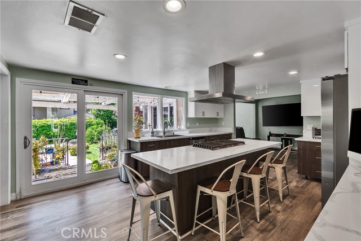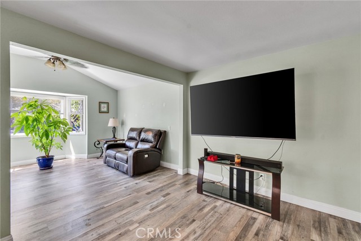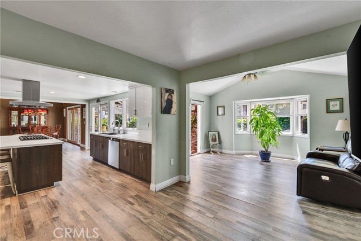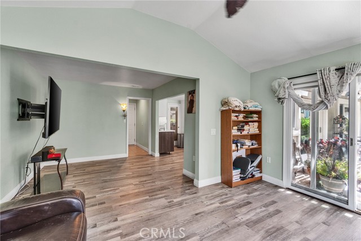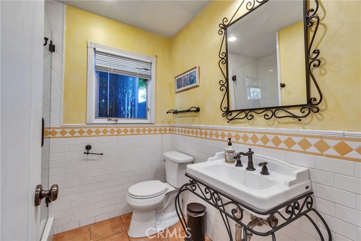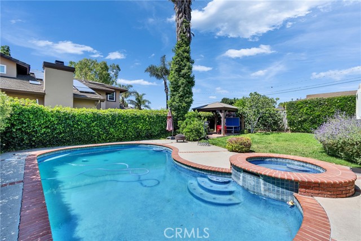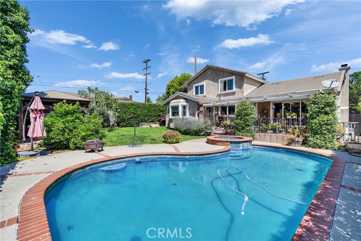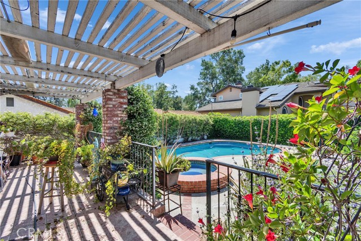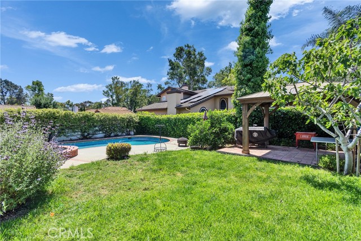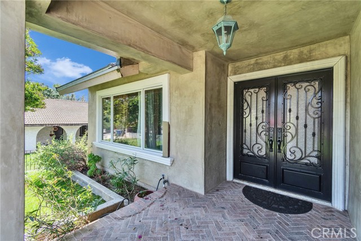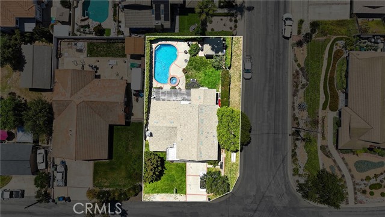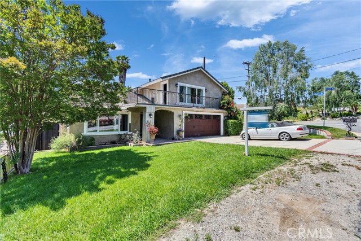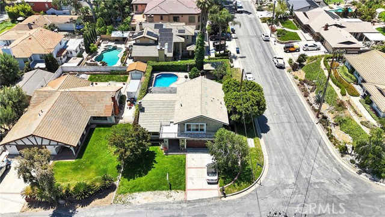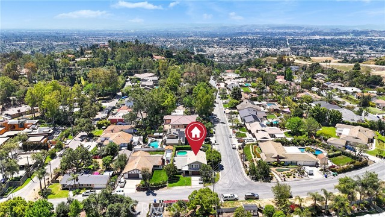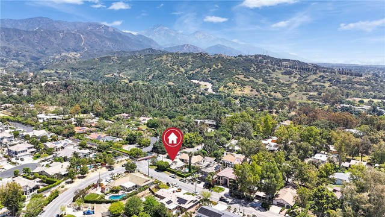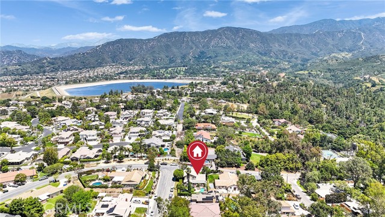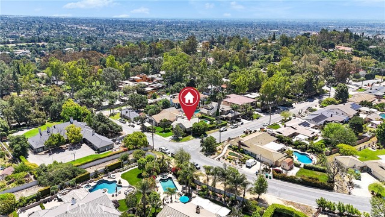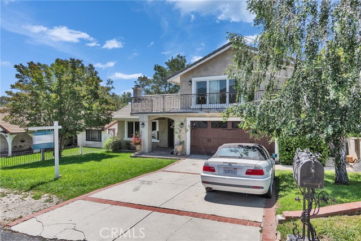160 Summit Road, La Verne, CA 91750
- MLS#: PW25051280 ( Single Family Residence )
- Street Address: 160 Summit Road
- Viewed: 1
- Price: $1,150,000
- Price sqft: $546
- Waterfront: No
- Year Built: 1976
- Bldg sqft: 2107
- Bedrooms: 3
- Total Baths: 3
- Full Baths: 3
- Garage / Parking Spaces: 5
- Days On Market: 136
- Additional Information
- County: LOS ANGELES
- City: La Verne
- Zipcode: 91750
- District: Claremont Unified
- Elementary School: SUMNER
- Middle School: ELROB
- High School: CLAREM
- Provided by: Beach Cities Properties, Inc.
- Contact: Jill Jill

- DMCA Notice
-
DescriptionStunning Two Story Home Near the Great Outdoors in La Verne. Welcome to 160 Summit Road, a beautiful home in the serene hills, offering breathtaking views of the neighborhood. This amazing home boasts an inviting open floor plan, accentuated by a spacious living room with a cozy fireplace, a homey family room and a formal dining room, perfect for entertaining guests. The home also features a large primary bedroom with an ensuite bath, alongside three additional generously sized bedrooms. The backyard oasis consists of a refreshing swimming pool, relaxing jacuzzi as a well as a spacious gazebo to gather with friends and family. Proximity to the esteemed Webb Schools, Claremont Colleges, University of La Verne, and Cal Poly Pomona is great for those looking into higher education, while the youngsters will be in the CLAREMONT SCHOOLS! For those who enjoy recreational activities, the home has easy access to golf courses, hiking, biking, and equestrian trails. Indulge in the vibrant dining and shopping scene of Claremont Village and downtown La Verne, just moments away.
Property Location and Similar Properties
Contact Patrick Adams
Schedule A Showing
Features
Appliances
- 6 Burner Stove
- Built-In Range
- Gas Range
- Gas Cooktop
Assessments
- Unknown
Association Fee
- 0.00
Commoninterest
- None
Common Walls
- No Common Walls
Cooling
- Central Air
Country
- US
Days On Market
- 55
Door Features
- Double Door Entry
Eating Area
- Breakfast Counter / Bar
- Family Kitchen
- Dining Room
Elementary School
- SUMNER
Elementaryschool
- Sumner
Entry Location
- 1st
Fireplace Features
- Living Room
Flooring
- Laminate
- Stone
Foundation Details
- Slab
Garage Spaces
- 2.00
Heating
- Central
High School
- CLAREM
Highschool
- Claremont
Interior Features
- Balcony
- Beamed Ceilings
- Cathedral Ceiling(s)
- Ceiling Fan(s)
- Crown Molding
- Granite Counters
- Open Floorplan
- Recessed Lighting
- Stone Counters
- Sunken Living Room
Laundry Features
- In Garage
Levels
- Two
Living Area Source
- Appraiser
Lockboxtype
- None
Lot Features
- Corner Lot
Middle School
- ELROB
Middleorjuniorschool
- El Roble
Other Structures
- Gazebo
Parcel Number
- 8669028067
Parking Features
- Direct Garage Access
- Driveway
- Garage
Pool Features
- Private
- Gunite
- Heated
- In Ground
Postalcodeplus4
- 2336
Property Type
- Single Family Residence
Property Condition
- Turnkey
School District
- Claremont Unified
Security Features
- Smoke Detector(s)
Sewer
- Sewer Paid
Spa Features
- Private
- Gunite
- Heated
- In Ground
Uncovered Spaces
- 3.00
Utilities
- Electricity Connected
- Natural Gas Connected
- Phone Connected
- Sewer Connected
- Water Connected
View
- Hills
- Neighborhood
Water Source
- Public
Year Built
- 1976
Year Built Source
- Public Records
Zoning
- LCA110000*
