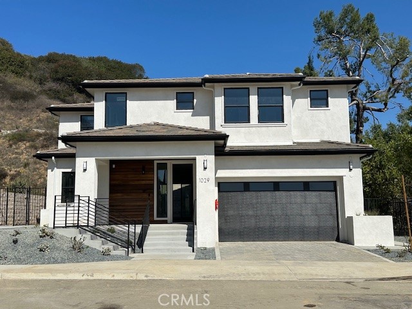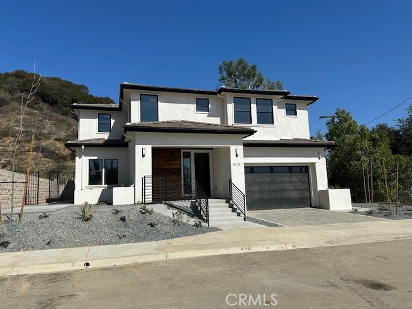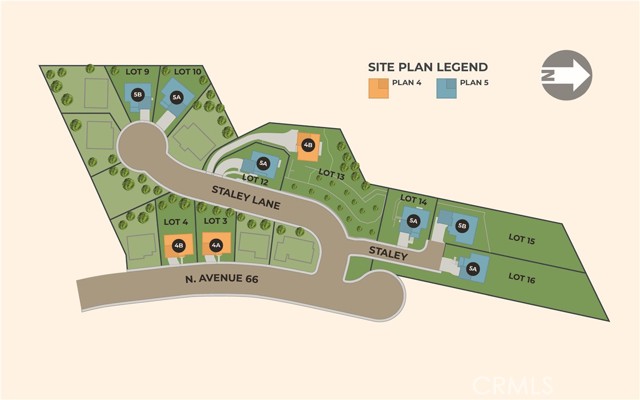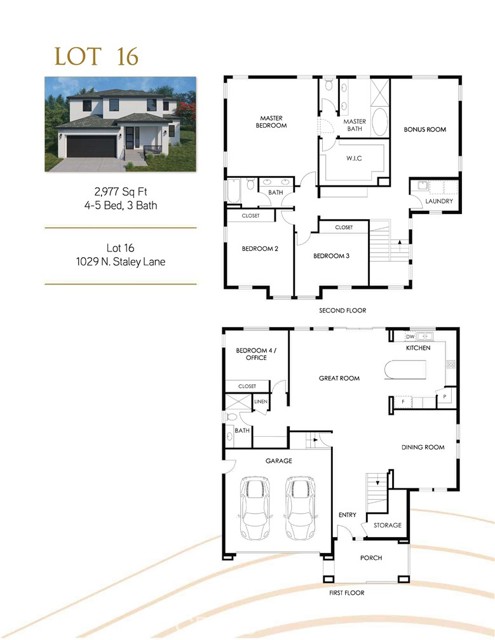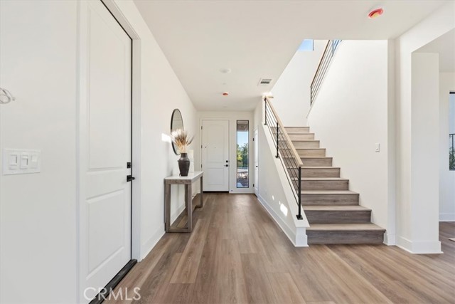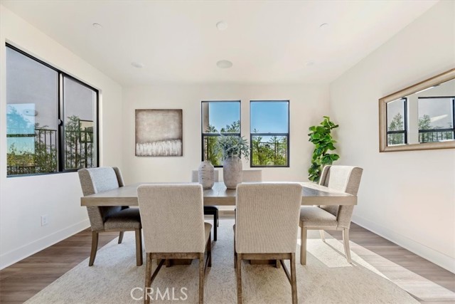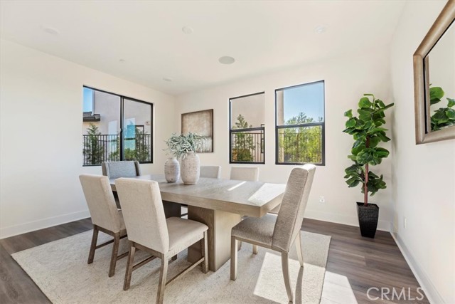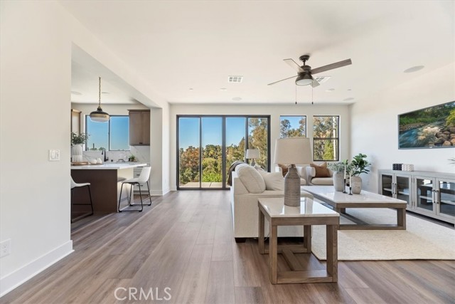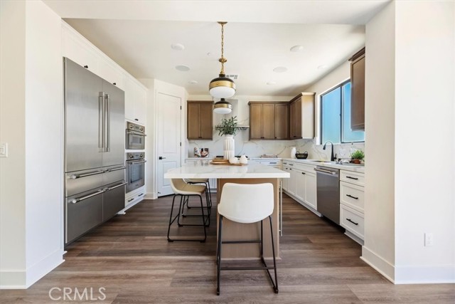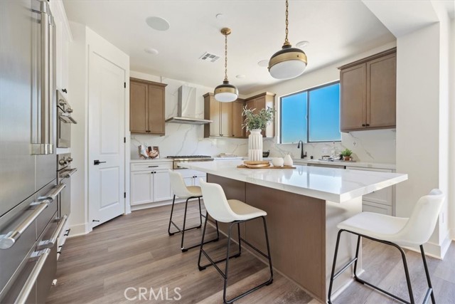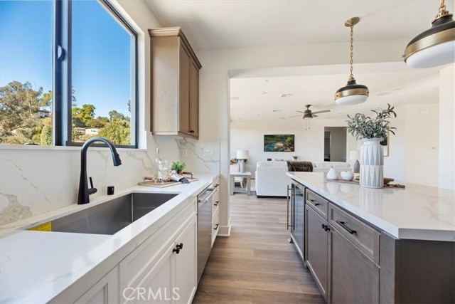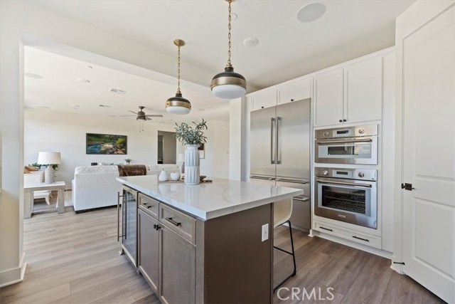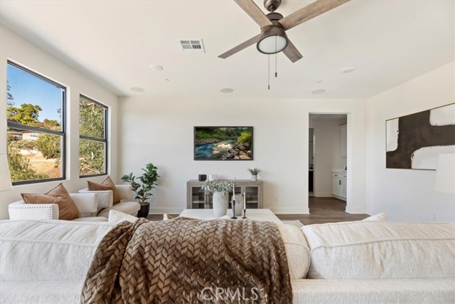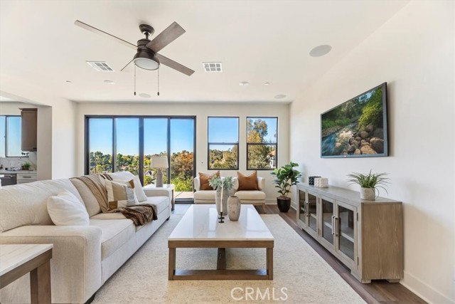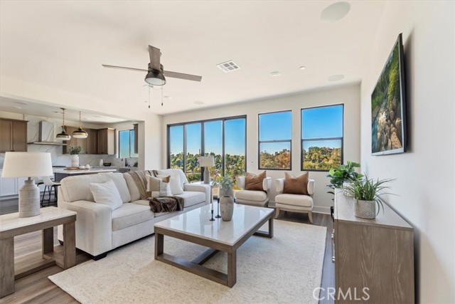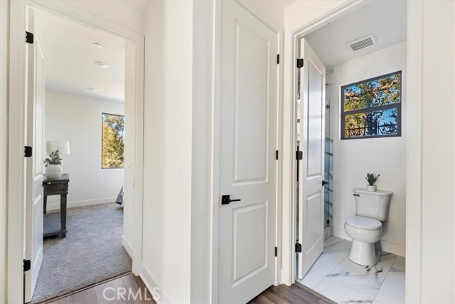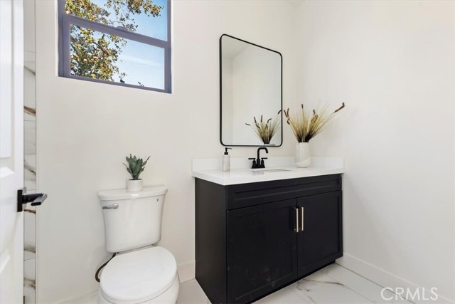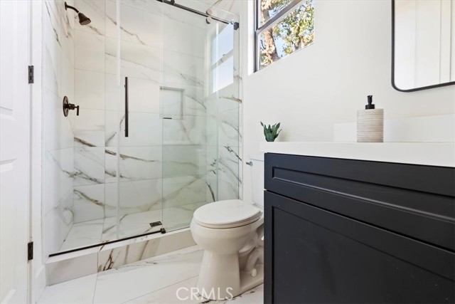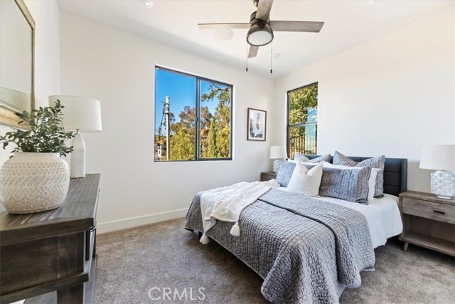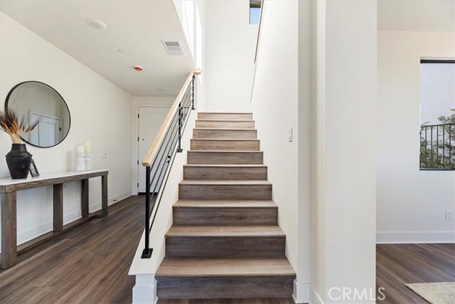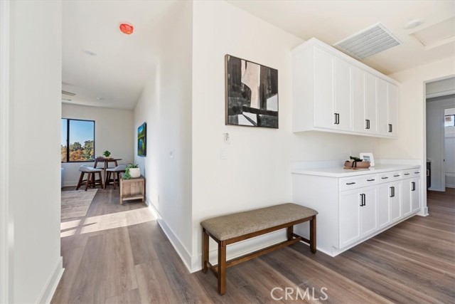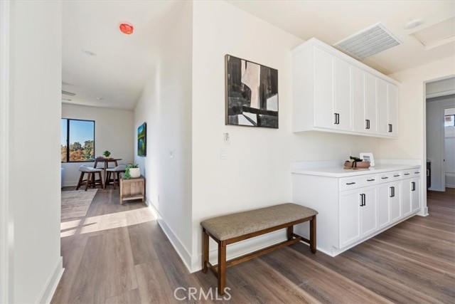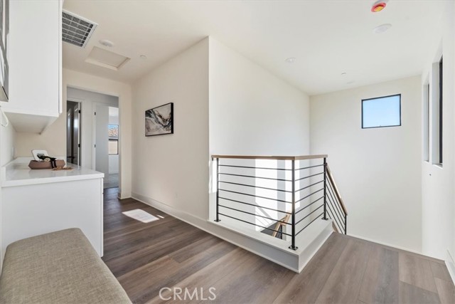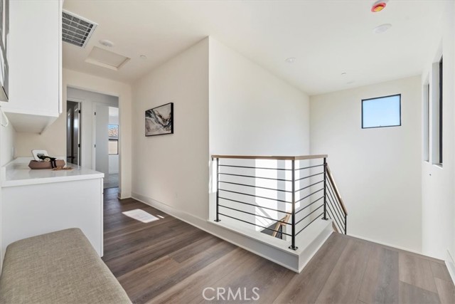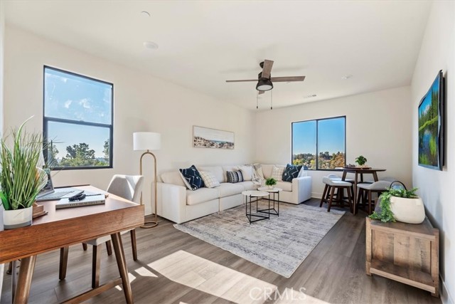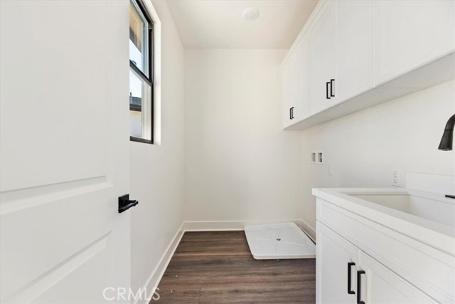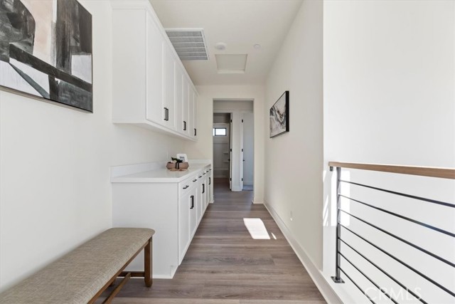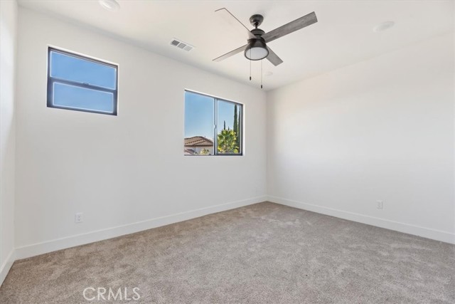1029 N Staley Lane, Highland Park, CA 90042
- MLS#: IV25050517 ( Single Family Residence )
- Street Address: 1029 N Staley Lane
- Viewed: 8
- Price: $2,219,000
- Price sqft: $745
- Waterfront: No
- Year Built: 2025
- Bldg sqft: 2977
- Bedrooms: 4
- Total Baths: 3
- Full Baths: 3
- Garage / Parking Spaces: 2
- Days On Market: 256
- Additional Information
- County: LOS ANGELES
- City: Highland Park
- Zipcode: 90042
- District: Los Angeles Unified
- Provided by: L&L URIBE, INC
- Contact: LUIS LUIS

- DMCA Notice
-
DescriptionBrand new home, ready to move in. Bring your clients. The community is a collection of 9 modern single family homes, located in a secluded and very private cul de sac, in the heart of the garvanza district in trendy highland park. A stone's throw away from south pasadena, glendale and only minutes away from downtown la's business district. This luxury home features 4 large bedrooms, 3 full baths, including a luxurious main bedroom, and a downstairs bedroom/ office with a full bath, as well as a huge loft/bonus room upstairs.
Property Location and Similar Properties
Contact Patrick Adams
Schedule A Showing
Features
Appliances
- 6 Burner Stove
- Built-In Range
- Convection Oven
- Dishwasher
- Refrigerator
- Tankless Water Heater
Architectural Style
- Contemporary
Assessments
- Special Assessments
Association Amenities
- Maintenance Grounds
- Management
Association Fee
- 245.00
Association Fee Frequency
- Monthly
Builder Name
- MONTE VISTA HOMES
Commoninterest
- None
Common Walls
- No Common Walls
Cooling
- Central Air
- ENERGY STAR Qualified Equipment
Country
- US
Days On Market
- 205
Eating Area
- Breakfast Nook
- Dining Room
- In Kitchen
Fencing
- Wrought Iron
Fireplace Features
- None
Flooring
- Carpet
- Tile
- Vinyl
Garage Spaces
- 2.00
Heating
- Central
- ENERGY STAR Qualified Equipment
Interior Features
- High Ceilings
- Open Floorplan
- Quartz Counters
- Recessed Lighting
Laundry Features
- Gas & Electric Dryer Hookup
- Individual Room
Levels
- Two
Lockboxtype
- Combo
- Supra
Lockboxversion
- Supra
Lot Features
- Cul-De-Sac
- Lot 20000-39999 Sqft
Parking Features
- Driveway
- Garage Faces Front
Patio And Porch Features
- None
Pool Features
- None
Property Type
- Single Family Residence
Property Condition
- Turnkey
Road Frontage Type
- City Street
Roof
- Tile
School District
- Los Angeles Unified
Sewer
- Public Sewer
Spa Features
- None
View
- Hills
- Valley
Water Source
- Public
Window Features
- Double Pane Windows
Year Built
- 2025
Year Built Source
- Builder
