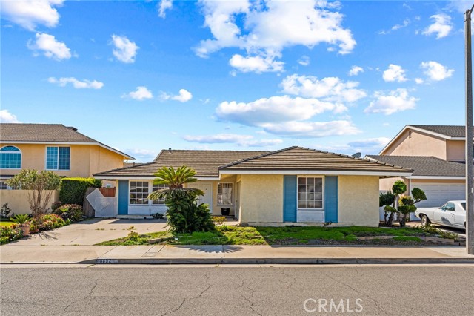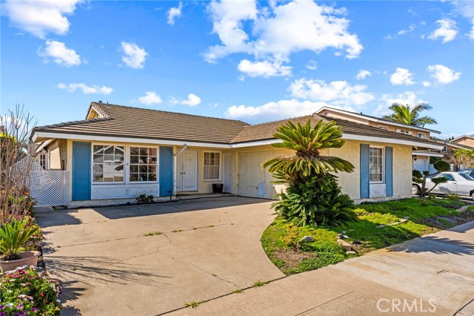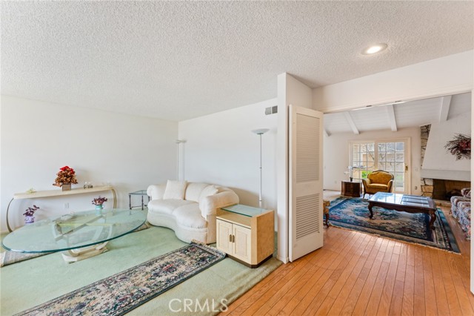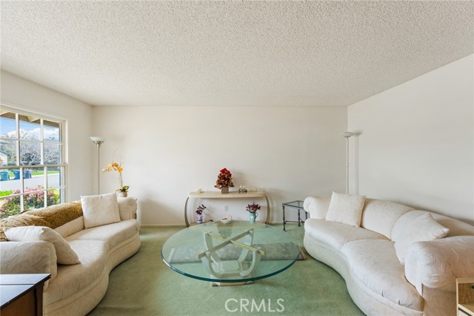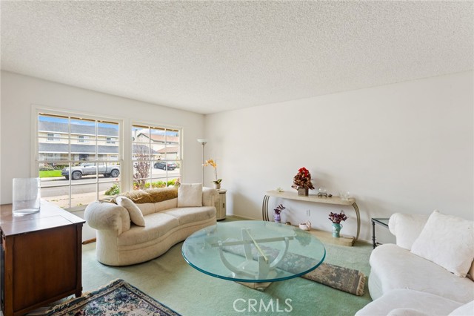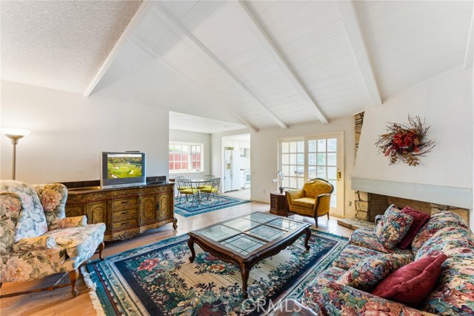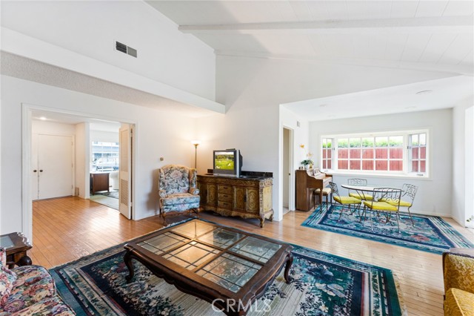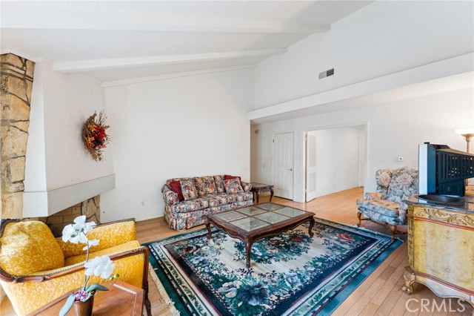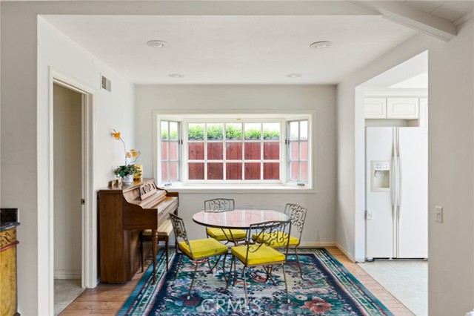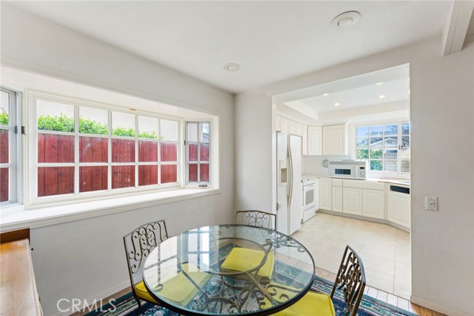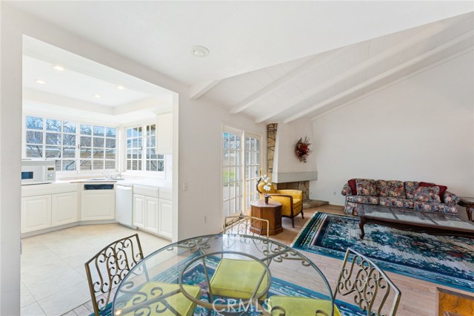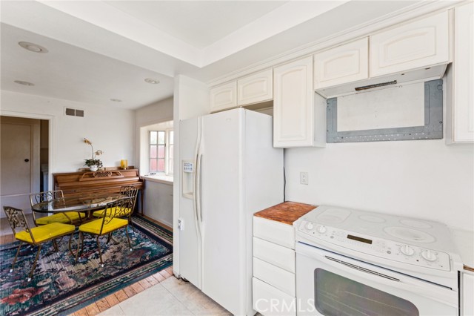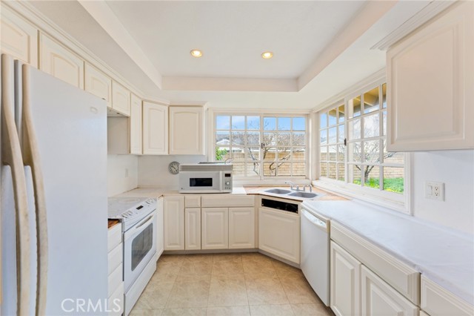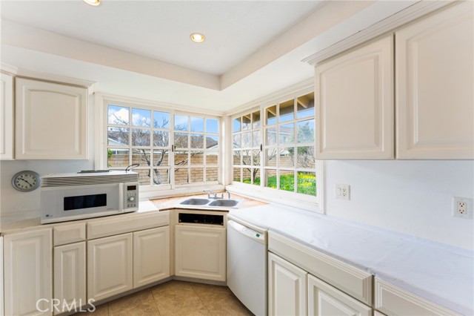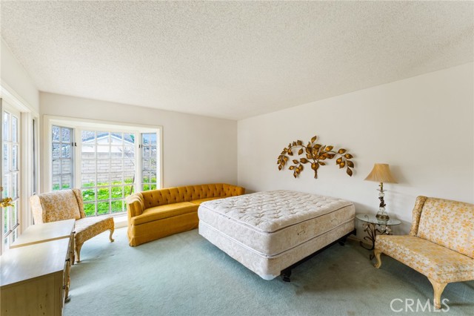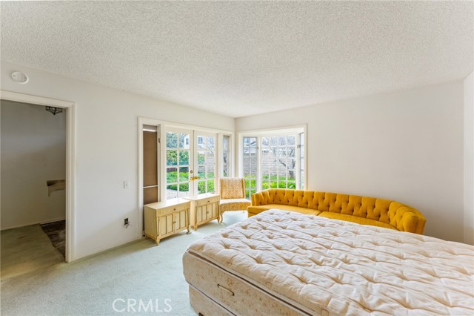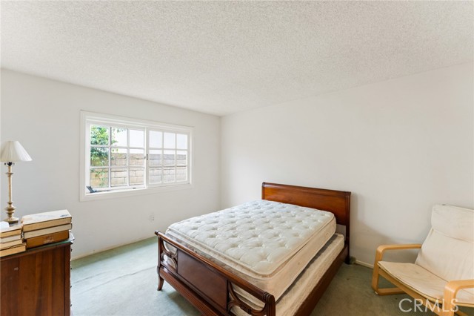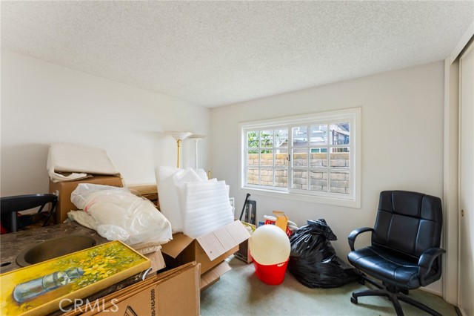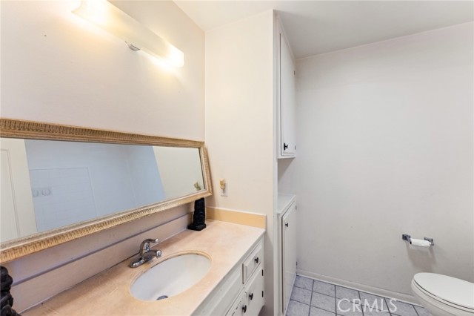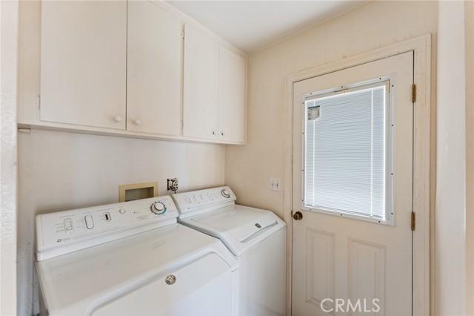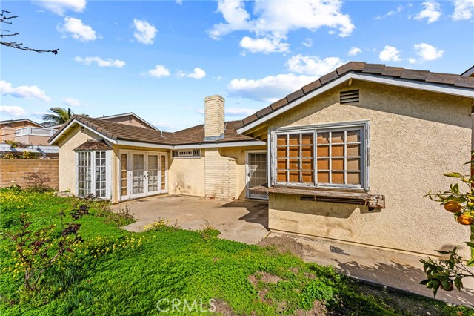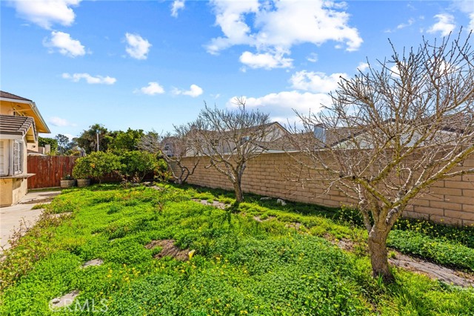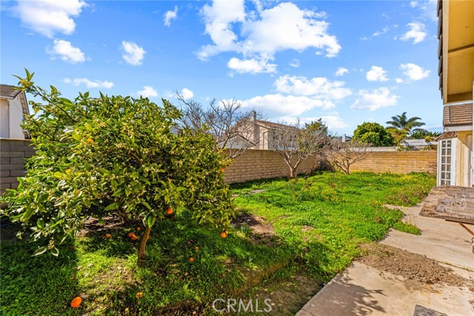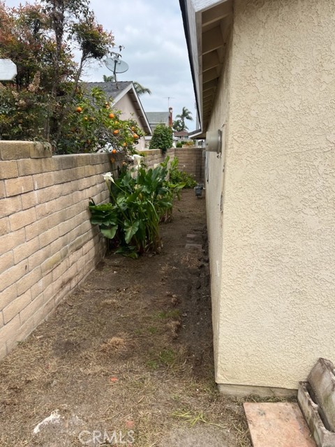6852 Vista Del Sol Drive, Huntington Beach, CA 92647
- MLS#: OC25051285 ( Single Family Residence )
- Street Address: 6852 Vista Del Sol Drive
- Viewed: 1
- Price: $1,275,000
- Price sqft: $693
- Waterfront: Yes
- Wateraccess: Yes
- Year Built: 1967
- Bldg sqft: 1839
- Bedrooms: 4
- Total Baths: 2
- Full Baths: 2
- Garage / Parking Spaces: 2
- Days On Market: 25
- Additional Information
- County: ORANGE
- City: Huntington Beach
- Zipcode: 92647
- Subdivision: Franciscan Fountains (fran)
- District: Huntington Beach Union High
- Elementary School: GOLVIE
- Middle School: MESVIE
- High School: OCEANV
- Provided by: First Team Real Estate
- Contact: Sandi Sandi

- DMCA Notice
-
DescriptionThis sprawling single level Franciscan Fountains 4 bedroom, 2 bath home offers 1,839 square feet of open concept living space bathed in natural light, with no interior steps, nestled on a quiet interior street in one of the most highly sought after neighborhoodsjust 3 miles to the beach and within walking distance to Central Park, Lake Huntington, the Disk Golf Course, HB Sports Complex, Library, and Senior Center. Double entry doors open to a wide foyer with hardwood flooring leading to a lovely formal living room with a French picture window overlooking the front yard, while the hardwood flooring continues into the large and inviting family room, the true heart of the home, featuring a vaulted open beam ceiling, fireplace with flagstone hearth and surround, and French doors that open to the backyard. The adjoining dining room boasts recessed lighting and a charming bay window, while the sunlit kitchen showcases tile flooring, a tray ceiling, white shaker cabinetry with pull outs, stainless sinks, and a wall of French windows with serene backyard views. The extra large primary suite, tucked at the rear of the home, offers a double wide mirrored closet, French doors, and a French bay window overlooking the backyard, while the three spacious secondary bedrooms include one with built in book shelving. The hall bathroom features a tub/shower combo with tile surround and a linen closet. The private backyard, enclosed by block wall fencing, includes an open patio, fruit trees, and while the home and yard need work, the potential to create your dream home is undeniable! Additional highlights include raised panel interior doors, an inside laundry room, a concrete tile roof, and a sweeping driveway leading to a two car garageall in close proximity to award winning schools, shopping, and restaurants.
Property Location and Similar Properties
Contact Patrick Adams
Schedule A Showing
Features
Appliances
- Dishwasher
- Electric Range
- Disposal
- Gas Water Heater
Architectural Style
- Ranch
Assessments
- None
Commoninterest
- None
Common Walls
- No Common Walls
Construction Materials
- Stucco
Cooling
- None
Country
- US
Door Features
- Double Door Entry
- French Doors
- Mirror Closet Door(s)
- Panel Doors
Eating Area
- Dining Room
Electric
- Standard
Elementary School
- GOLVIE
Elementaryschool
- Golden View
Entry Location
- Front Door
Fencing
- Block
- Fair Condition
- Wood
Fireplace Features
- Family Room
- Gas Starter
Flooring
- Carpet
- Tile
- Vinyl
- Wood
Foundation Details
- Slab
Garage Spaces
- 2.00
Heating
- Central
High School
- OCEANV
Highschool
- Oceanview
Interior Features
- Beamed Ceilings
- Block Walls
- Built-in Features
- Cathedral Ceiling(s)
- High Ceilings
- Open Floorplan
- Pantry
- Recessed Lighting
- Storage
- Tray Ceiling(s)
Laundry Features
- Gas Dryer Hookup
- Individual Room
- Inside
- Washer Hookup
Levels
- One
Living Area Source
- Assessor
Lockboxtype
- See Remarks
- Supra
Lot Features
- Back Yard
- Front Yard
- Garden
- Rectangular Lot
- Near Public Transit
- Park Nearby
- Yard
Middle School
- MESVIE
Middleorjuniorschool
- Mesa View
Parcel Number
- 16502303
Parking Features
- Driveway
- Concrete
- Garage
- Garage Faces Side
Patio And Porch Features
- Concrete
- Deck
- Patio Open
Pool Features
- None
Postalcodeplus4
- 6654
Property Type
- Single Family Residence
Property Condition
- Fixer
Road Frontage Type
- City Street
Road Surface Type
- Paved
Roof
- Concrete
School District
- Huntington Beach Union High
Sewer
- Public Sewer
Spa Features
- None
Subdivision Name Other
- Franciscan Fountains (FRAN)
Utilities
- Cable Available
- Electricity Connected
- Natural Gas Available
- Sewer Connected
- Water Connected
View
- None
Water Source
- Public
Window Features
- Bay Window(s)
- Blinds
- Casement Windows
- Wood Frames
Year Built
- 1967
Year Built Source
- Assessor
