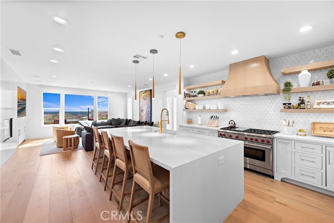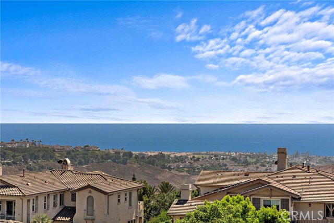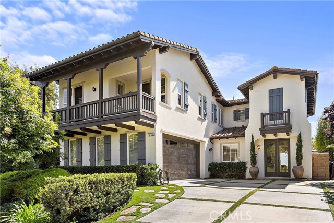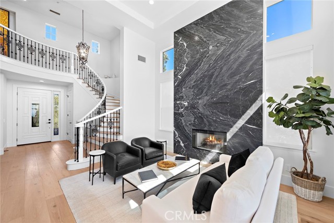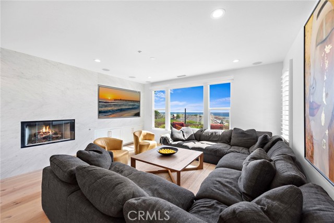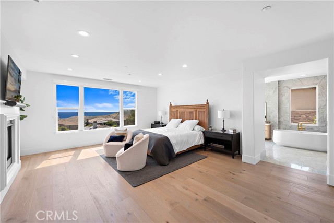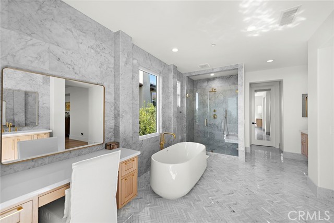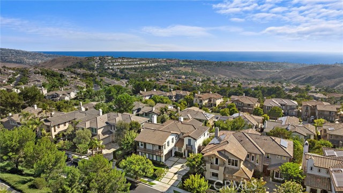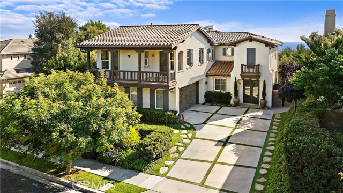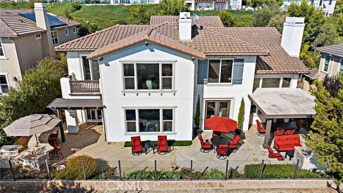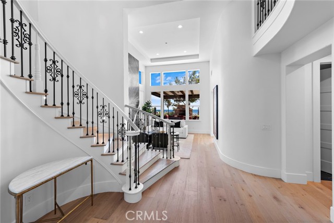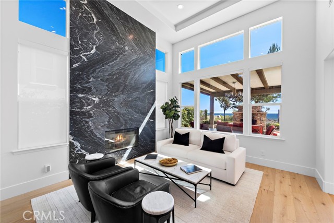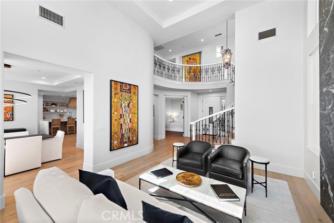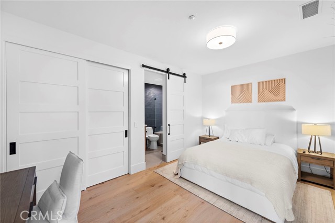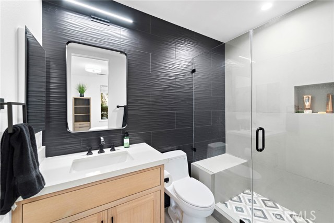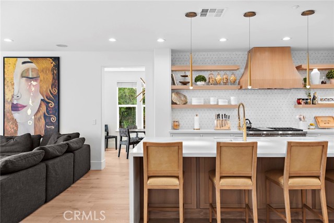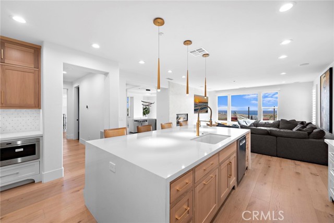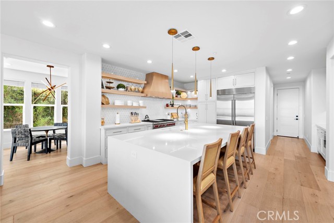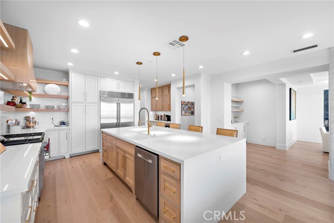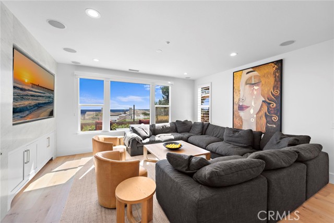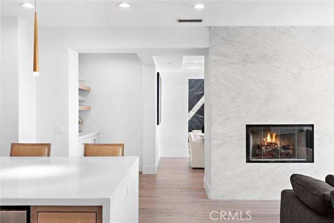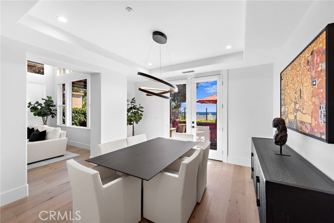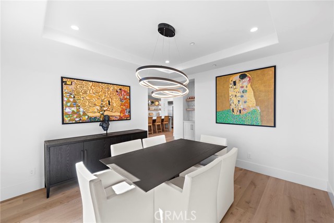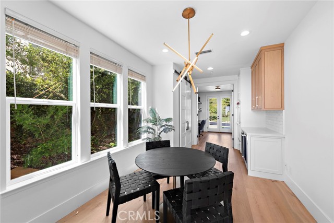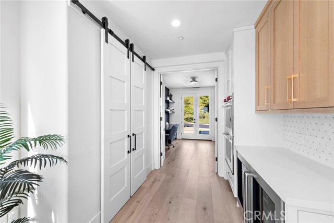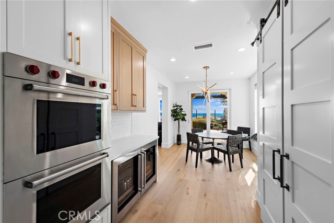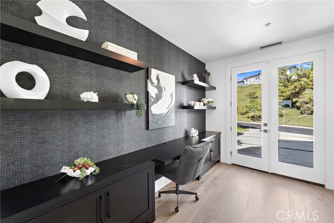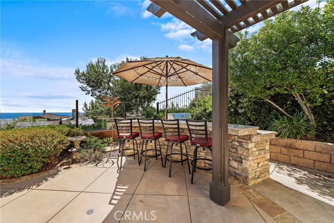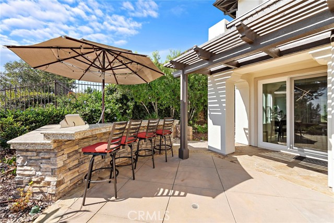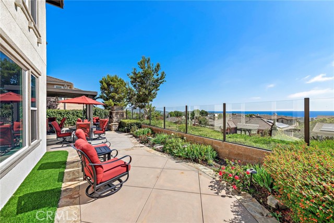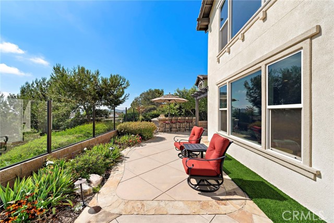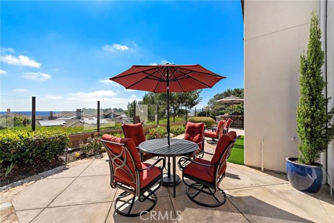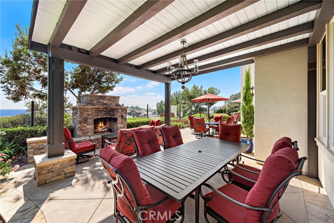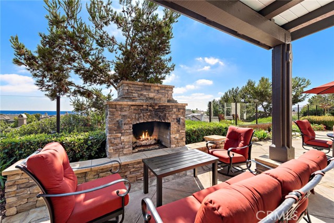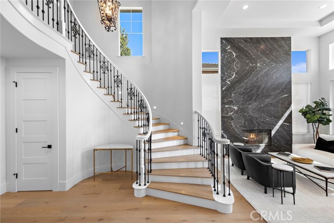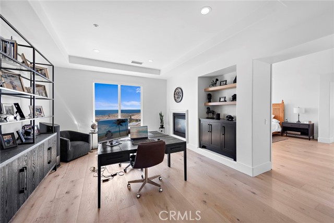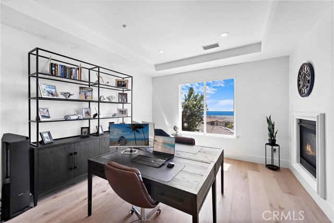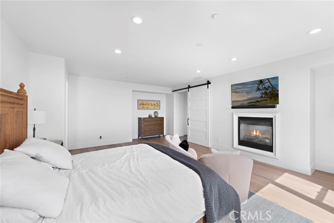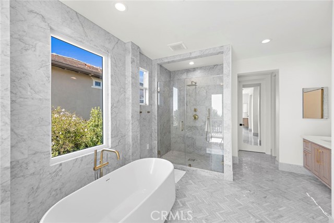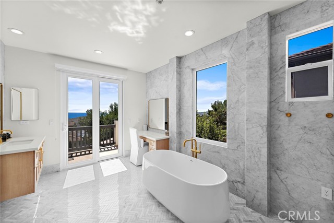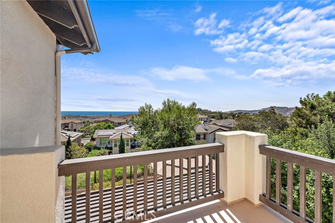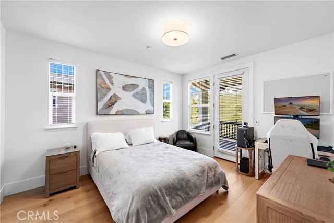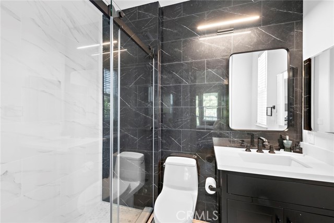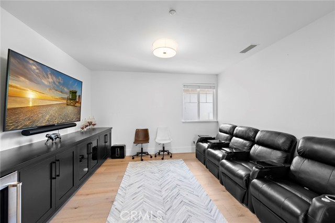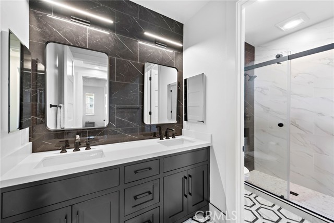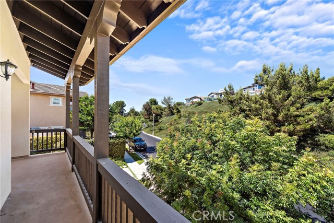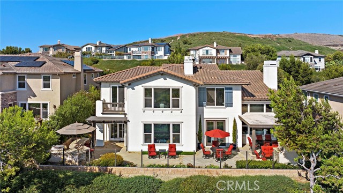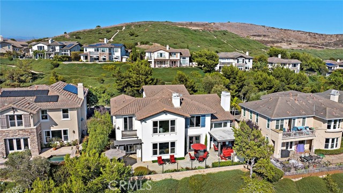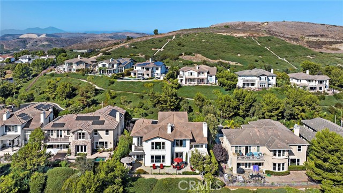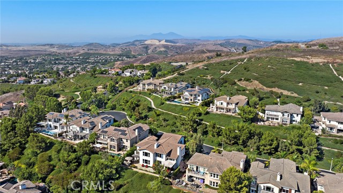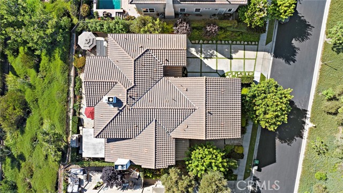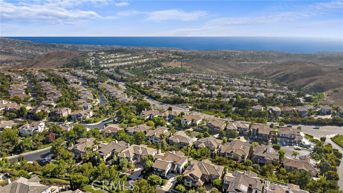2706 Calle Estrella De Mar, San Clemente, CA 92673
- MLS#: OC25052329 ( Single Family Residence )
- Street Address: 2706 Calle Estrella De Mar
- Viewed: 13
- Price: $3,395,000
- Price sqft: $779
- Waterfront: Yes
- Wateraccess: Yes
- Year Built: 2003
- Bldg sqft: 4357
- Bedrooms: 4
- Total Baths: 5
- Full Baths: 4
- 1/2 Baths: 1
- Garage / Parking Spaces: 6
- Days On Market: 252
- Additional Information
- County: ORANGE
- City: San Clemente
- Zipcode: 92673
- Subdivision: Reserve North (resn)
- District: Capistrano Unified
- Elementary School: TRUMAN
- Middle School: BERNIC
- High School: SANCLE
- Provided by: Inhabit Real Estate
- Contact: Doug Doug

- DMCA Notice
-
DescriptionStunning residence with panoramic 180 degree views of the Pacific Ocean, Catalina Island and beautiful Sunsets. The Reserve North gated community is renowned as one of San Clementes most prestigious addresses. Magnificent remodel completed in 2024. Settled on a single loaded cul de sac street, this extraordinary residence overlooks the Pacific Ocean, evening lights and rolling coastal foothills. A reimagined floorplan and more than $500,000 in custom upgrades combine to create a luxurious one of kind living environment that includes four bedrooms and four and one half remodeled baths, complete with a main level ensuite. Approximately 4,357 square feet, the expansive design impresses with a double height entry with circular staircase, and a formal living room with high ceiling and a stunning floor to ceiling leathered marble fireplace surround. Opening to the backyard via French doors, the formal dining room shines with a modern art LED light fixture and a dry bar. A marble finished fireplace and built in entertainment center with surround sound embellish the family room, which flows directly into a custom kitchen with breakfast nook and butlers pantry. Chefs of all skill levels will appreciate a large dual waterfall island including quartz countertops, a dolomite and brass backsplash, custom cabinetry, underlit open shelving, an oversized Wolf range, a total of four Wolf ovens, a trio of Sub Zero beverage and wine coolers, and a built in Sub Zero refrigerator. Versatile living spaces include a main floor office and a bonus room. Panoramic ocean views enrich a primary suite that showcases a upstairs office/retreat, two way fireplace, custom built ins in a large walk in dual closets, Kohler Signature fixtures, a freestanding tub, sit down vanity, and Italian Carrara marble floors, walls and shower surrounds. European white oak flooring graces most rooms in the home, and the extensive list of upgrades continues with solid core doors, modern lighting throughout, top of the line Toto toilets, and a bookmatched zebra accent wall in the powder room. Behind the scenes, an updated HVAC system, repiped PEX plumbing, a tankless water heater, whole house water filtration, epoxy garage and a WiFi mesh system are featured. About 7,525 square feet, beautiful grounds reveal a backyard with custom fireplace, built in BBQ bar, new turf, and a Custom Dog Run area. Residents enjoy a community pool, parks, excellent schools, and easy access to beaches.
Property Location and Similar Properties
Contact Patrick Adams
Schedule A Showing
Features
Accessibility Features
- 36 Inch Or More Wide Halls
Appliances
- 6 Burner Stove
- Barbecue
- Convection Oven
- Dishwasher
- Double Oven
- Electric Oven
- Freezer
- Disposal
- Gas & Electric Range
- Ice Maker
- Microwave
- Range Hood
- Self Cleaning Oven
- Water Heater
Architectural Style
- Mediterranean
Assessments
- Unknown
Association Amenities
- Pool
- Spa/Hot Tub
- Fire Pit
- Barbecue
- Outdoor Cooking Area
- Picnic Area
- Playground
- Biking Trails
- Hiking Trails
- Clubhouse
- Recreation Room
- Meeting Room
- Security
- Controlled Access
Association Fee
- 310.00
Association Fee Frequency
- Monthly
Commoninterest
- Planned Development
Common Walls
- No Common Walls
Construction Materials
- Stucco
Cooling
- Central Air
Country
- US
Days On Market
- 39
Door Features
- French Doors
- Panel Doors
Eating Area
- Breakfast Counter / Bar
- Breakfast Nook
- Dining Room
Elementary School
- TRUMAN
Elementaryschool
- Truman
Fencing
- Block
- Glass
- Wrought Iron
Fireplace Features
- Family Room
- Living Room
- Primary Bedroom
- Primary Retreat
- Outside
- Patio
- Gas
- Decorative
- See Through
Flooring
- Stone
- Tile
- Wood
Foundation Details
- Slab
Garage Spaces
- 2.00
Heating
- Central
- Fireplace(s)
- Forced Air
High School
- SANCLE
Highschool
- San Clemente
Interior Features
- Balcony
- Bar
- Built-in Features
- Cathedral Ceiling(s)
- Dry Bar
- High Ceilings
- Open Floorplan
- Pantry
- Quartz Counters
- Recessed Lighting
- Stone Counters
- Tray Ceiling(s)
- Two Story Ceilings
- Wired for Data
- Wired for Sound
Laundry Features
- Gas & Electric Dryer Hookup
- Individual Room
- Inside
- Washer Hookup
Levels
- Two
Living Area Source
- Assessor
Lockboxtype
- None
Lot Features
- Back Yard
- Front Yard
- Landscaped
- Lawn
- Level with Street
- Lot 6500-9999
- Sprinkler System
- Sprinklers In Front
- Sprinklers In Rear
- Sprinklers On Side
- Sprinklers Timer
- Walkstreet
- Yard
Middle School
- BERNIC
Middleorjuniorschool
- Bernice
Parcel Number
- 67924516
Parking Features
- Built-In Storage
- Direct Garage Access
- Driveway
- Concrete
- Driveway Level
- Garage
- Garage Faces Side
- Garage - Single Door
- On Site
- Private
Patio And Porch Features
- Covered
- Deck
- Patio
- Patio Open
- Wrap Around
Pool Features
- Association
- Community
- Heated
- In Ground
Postalcodeplus4
- 6421
Property Type
- Single Family Residence
Property Condition
- Turnkey
Road Frontage Type
- City Street
- Private Road
Road Surface Type
- Paved
Roof
- Spanish Tile
School District
- Capistrano Unified
Security Features
- Carbon Monoxide Detector(s)
- Fire and Smoke Detection System
- Fire Sprinkler System
- Gated Community
- Smoke Detector(s)
Sewer
- Public Sewer
Spa Features
- Association
- Community
- Heated
- In Ground
Subdivision Name Other
- Reserve North (RESN)
Uncovered Spaces
- 4.00
Utilities
- Cable Connected
- Electricity Connected
- Natural Gas Connected
- Phone Connected
- Sewer Connected
- Water Connected
View
- Catalina
- Coastline
- Hills
- Neighborhood
- Ocean
- Panoramic
- Valley
- Water
Views
- 13
Virtual Tour Url
- https://my.matterport.com/show/?m=YWpuHa66fEm&brand=0&mls=1&
Water Source
- Public
Window Features
- Custom Covering
- Double Pane Windows
- ENERGY STAR Qualified Windows
- Low Emissivity Windows
- Roller Shields
- Tinted Windows
Year Built
- 2003
Year Built Source
- Assessor
