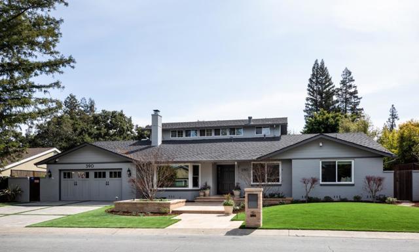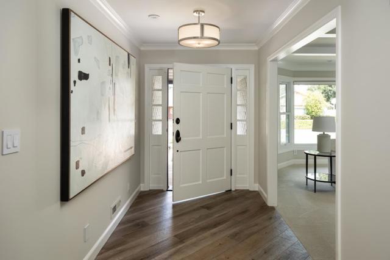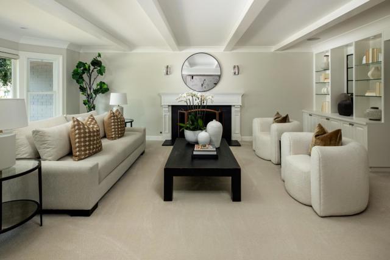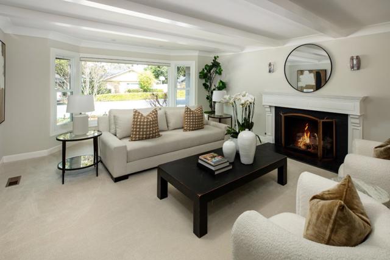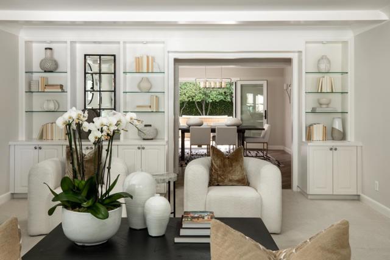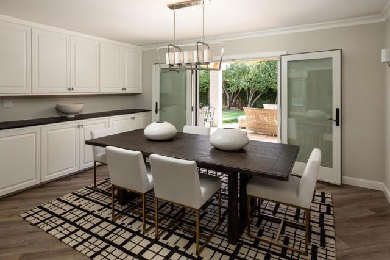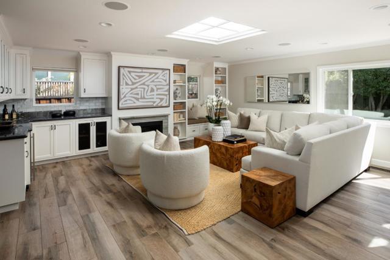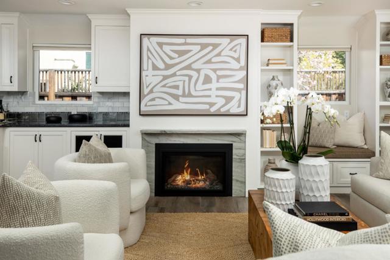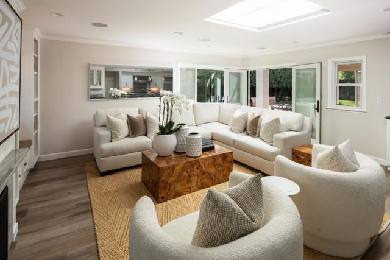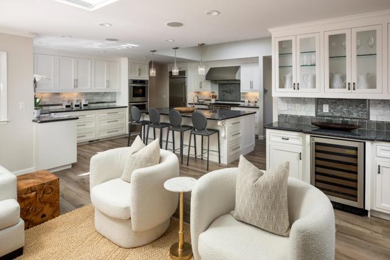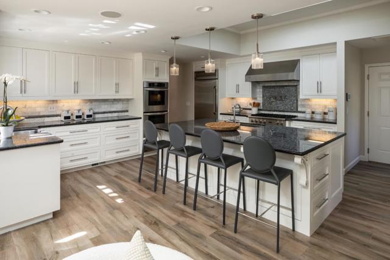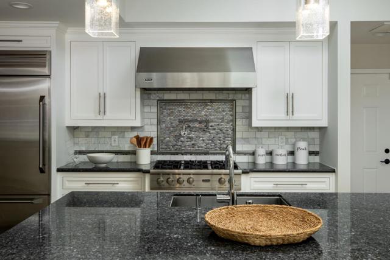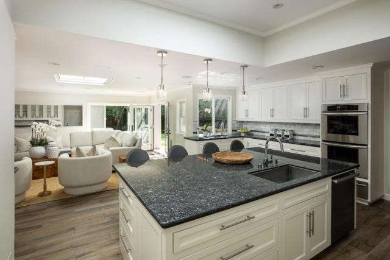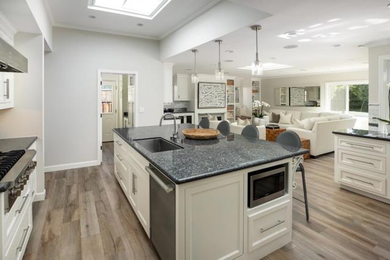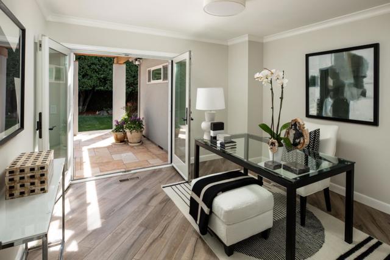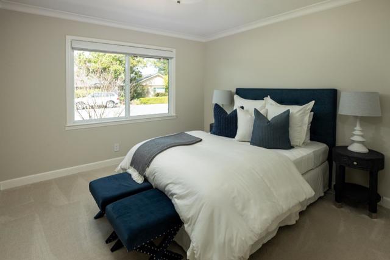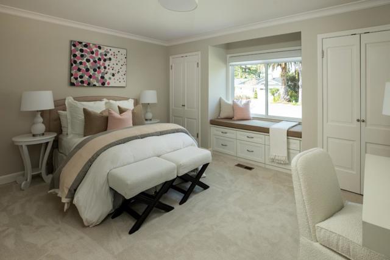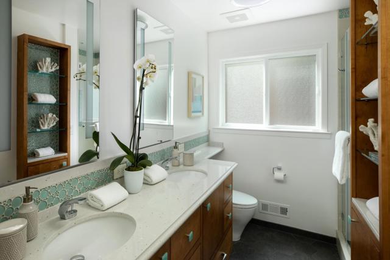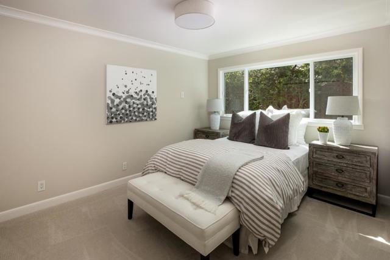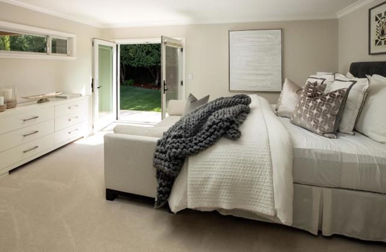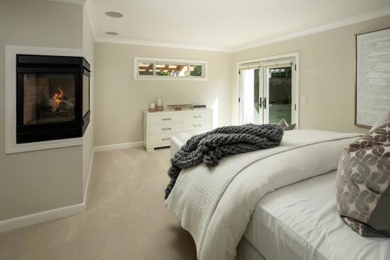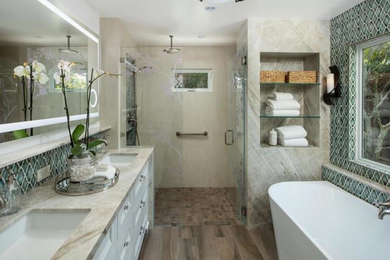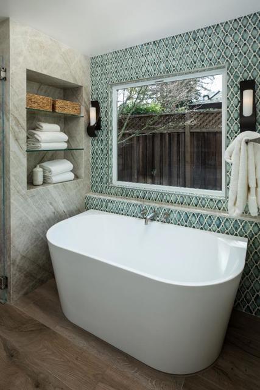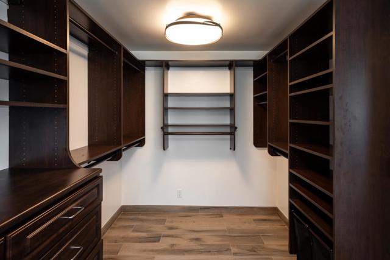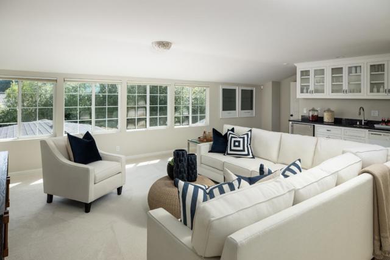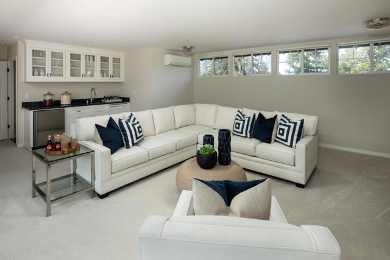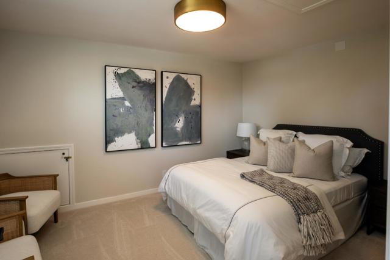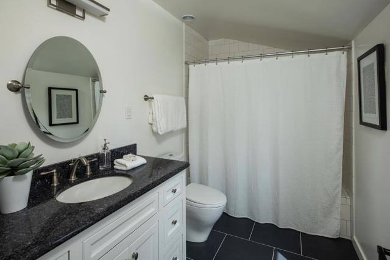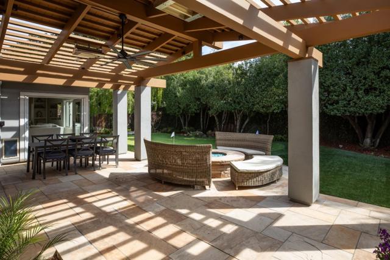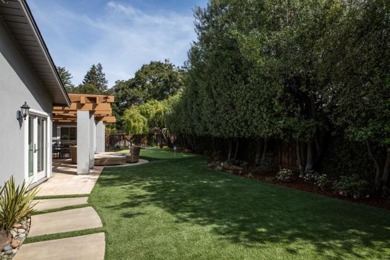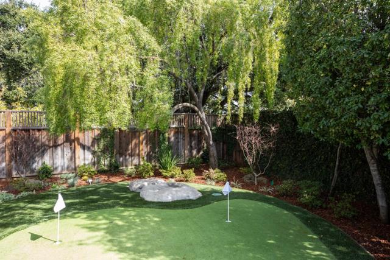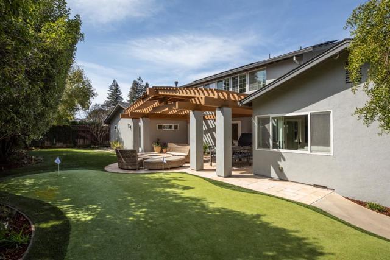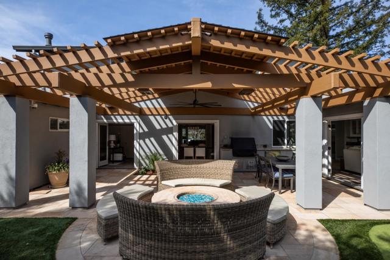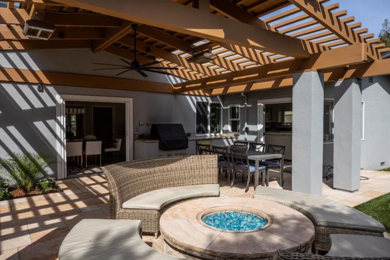390 San Domingo Way, Los Altos, CA 94022
- MLS#: ML81997371 ( Single Family Residence )
- Street Address: 390 San Domingo Way
- Viewed: 1
- Price: $5,795,000
- Price sqft: $1,474
- Waterfront: No
- Year Built: 1966
- Bldg sqft: 3931
- Bedrooms: 5
- Total Baths: 5
- Full Baths: 3
- 1/2 Baths: 2
- Garage / Parking Spaces: 2
- Days On Market: 112
- Additional Information
- County: SANTA CLARA
- City: Los Altos
- Zipcode: 94022
- District: Other
- Elementary School: OTHER
- Middle School: OTHER
- High School: LOSALT
- Provided by: Compass
- Contact: Kathy Kathy

- DMCA Notice
-
DescriptionBeautifully remodeled and freshly updated, this spacious floor plan presents designer appeal, classic elegance, and solar power. Spanning two levels, the ambiance is warm and inviting with a thoughtfully arranged floor plan that includes 5 bedrooms, office, 3 full baths, and 2 half baths. Beyond the formal living areas is a tremendous chef's kitchen with adjoining family room that doubles as a media center with its 7.1 surround sound. A main level bedroom wing is comprised of the romantic primary suite plus three bedrooms and an office, while the upstairs level provides for a variety of uses with a living area, kitchenette, bedroom, and full bath. Outside the private rear yard is defined by an eco friendly synthetic lawn with integrated putting green, built in barbecue center and custom fire pit the ultimate setting for entertaining or just relaxing. All of this, plus a desirable north Los Altos location that puts Village shopping and dining plus top rated Los Altos schools all within easy reach.
Property Location and Similar Properties
Contact Patrick Adams
Schedule A Showing
Features
Appliances
- Barbecue
- Gas Cooktop
- Dishwasher
- Vented Exhaust Fan
- Disposal
- Range Hood
- Microwave
- Double Oven
- Warming Drawer
Common Walls
- No Common Walls
Cooling
- Central Air
- Wall/Window Unit(s)
Eating Area
- Breakfast Counter / Bar
Elementary School
- OTHER
Elementaryschool
- Other
Fencing
- Wood
Fireplace Features
- Family Room
- Gas Starter
- Living Room
Flooring
- Carpet
- Stone
- Tile
- Wood
Foundation Details
- Concrete Perimeter
Garage Spaces
- 2.00
Heating
- Central
- Fireplace(s)
- Solar
High School
- LOSALT
Highschool
- Los Altos
Living Area Source
- Other
Middle School
- OTHER
Middleorjuniorschool
- Other
Parcel Number
- 16745030
Parking Features
- Gated
- Guest
Property Type
- Single Family Residence
Roof
- Composition
School District
- Other
Sewer
- Public Sewer
Water Source
- Public
Window Features
- Bay Window(s)
- Skylight(s)
Year Built
- 1966
Year Built Source
- Assessor
Zoning
- R1
