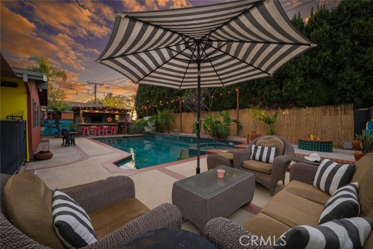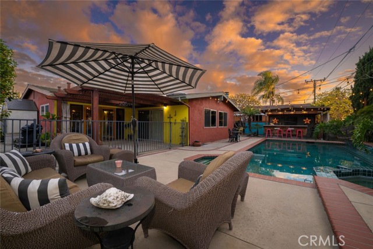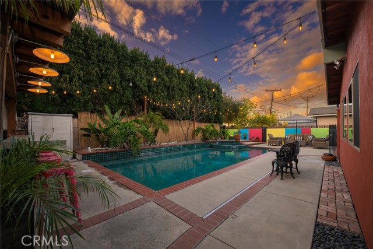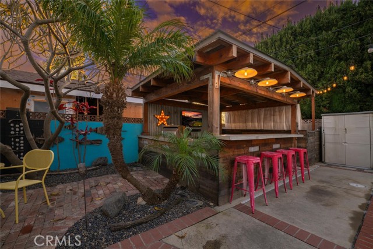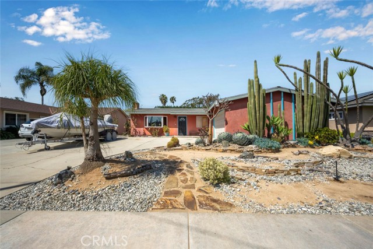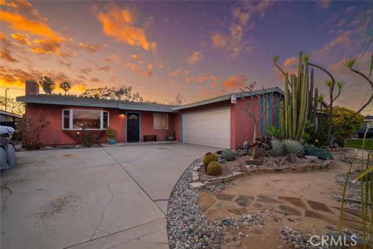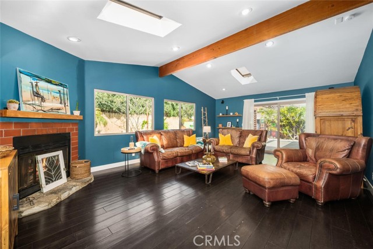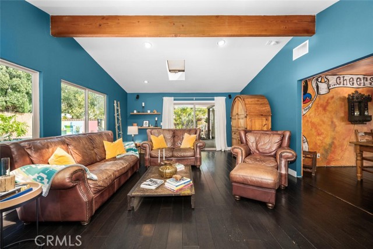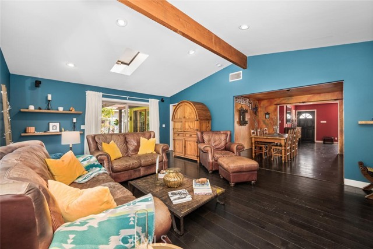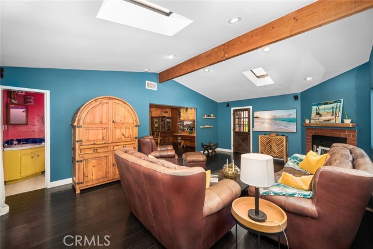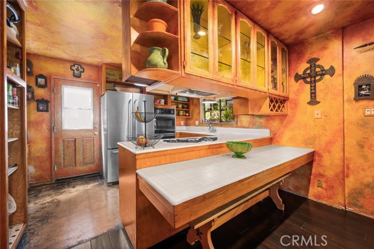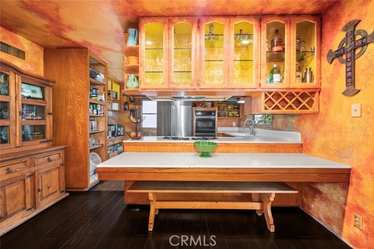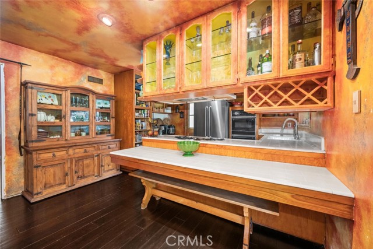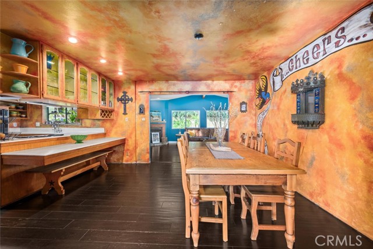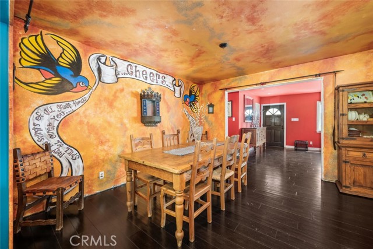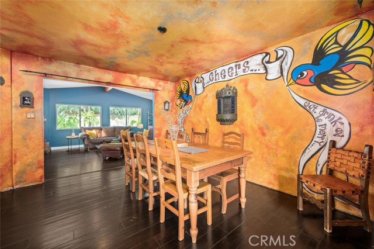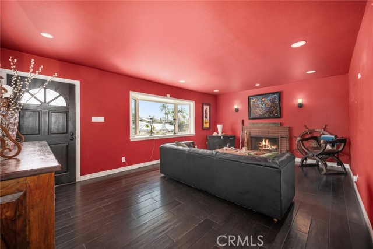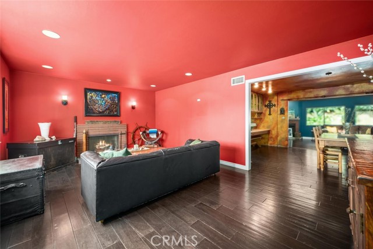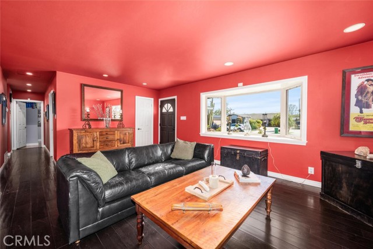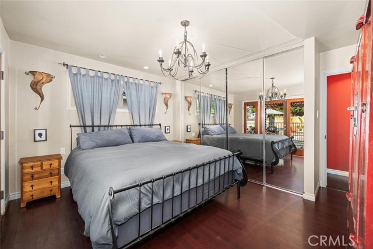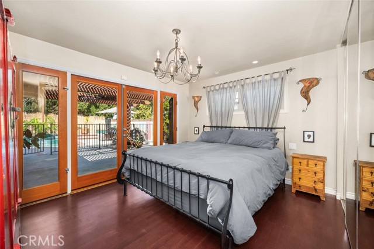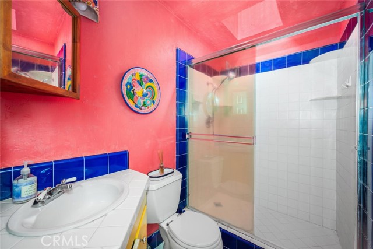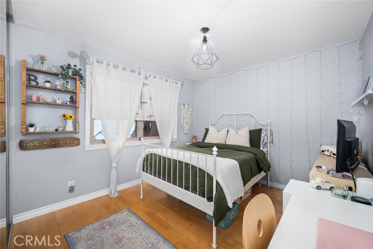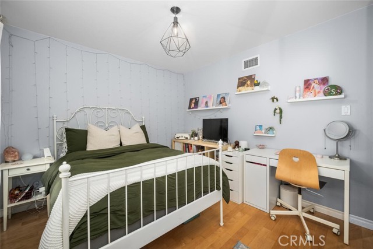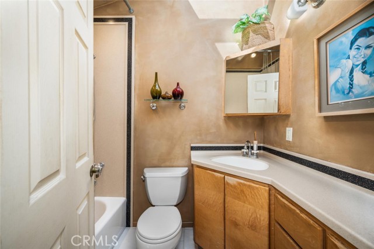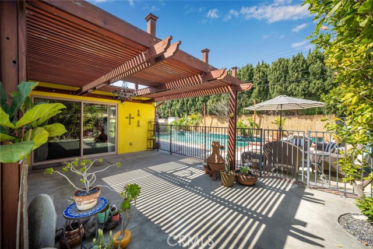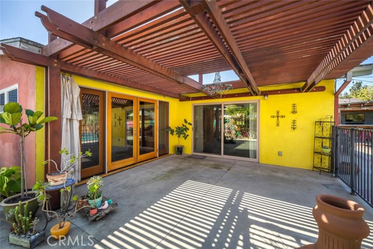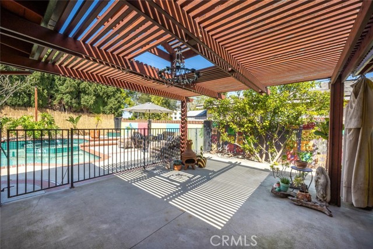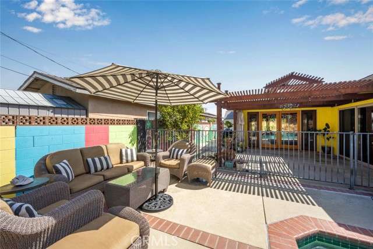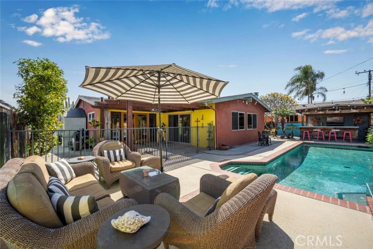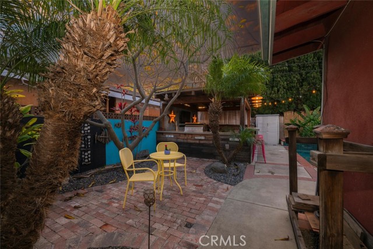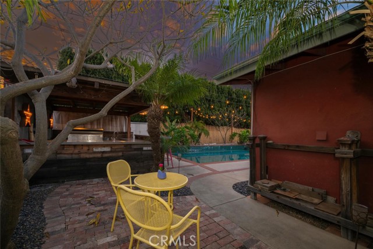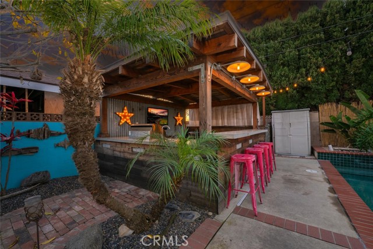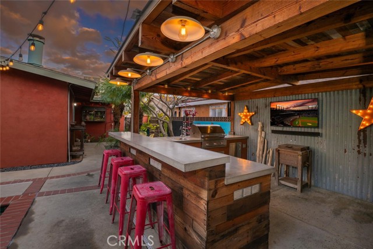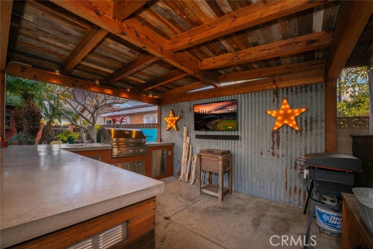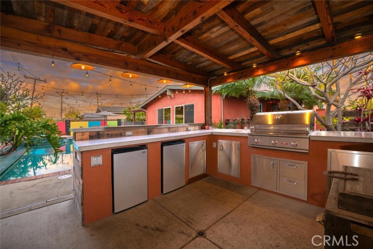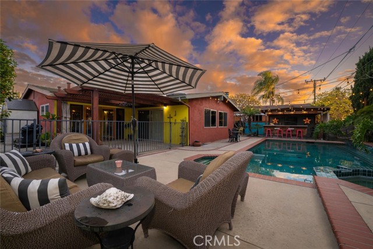13281 Anawood Way, Westminster, CA 92683
- MLS#: OC25053081 ( Single Family Residence )
- Street Address: 13281 Anawood Way
- Viewed: 5
- Price: $1,195,000
- Price sqft: $695
- Waterfront: Yes
- Wateraccess: Yes
- Year Built: 1959
- Bldg sqft: 1720
- Bedrooms: 3
- Total Baths: 2
- Full Baths: 2
- Garage / Parking Spaces: 2
- Days On Market: 47
- Additional Information
- County: ORANGE
- City: Westminster
- Zipcode: 92683
- Subdivision: Other (othr)
- District: Westminster Unified
- Elementary School: EASTWO
- Middle School: STACEY
- High School: WESTMI
- Provided by: HomeSmart, Evergreen Realty
- Contact: Lisa Lisa

- DMCA Notice
-
DescriptionThis exquisite single level pool home is an entertainer's paradise, designed for both relaxation and vibrant gatherings. As you step inside, you are enveloped by the inviting warmth radiating from the family rooms fireplace, complemented by rich, gleaming wood flooring that adds a touch of elegance to the space. The kitchen flows seamlessly into the formal dining room, creating a perfect setting for hosting large gatherings or intimate dinner parties, where delightful meals can be enjoyed amid cheerful conversations. In the living room, youll find another cozy fireplace, dual skylights that bathe the room in natural light, and a slider that opens to an enchanting backyard retreat. The backyard is nothing short of a serene oasis, highlighted by a custom bar featuring a built in BBQ, reclaimed wood accents, a charming corrugated tin roof, two refrigerators for convenience, and pull out cabinets for easy access. The inviting patio, accessible from both the living room and the French doors off the luxurious master bedroom, offers an ideal spot for al fresco dining under the stars or gathering around the fire pit to toast marshmallows and share stories. This home beautifully blends indoor and outdoor living, making it a perfect sanctuary for entertaining and enjoying life's special moments.
Property Location and Similar Properties
Contact Patrick Adams
Schedule A Showing
Features
Accessibility Features
- No Interior Steps
Appliances
- Disposal
- Gas Oven
- Gas Cooktop
Architectural Style
- Contemporary
- Ranch
Assessments
- Unknown
Association Fee
- 0.00
Commoninterest
- None
Common Walls
- No Common Walls
Construction Materials
- Stucco
Cooling
- Central Air
Country
- US
Days On Market
- 18
Direction Faces
- East
Eating Area
- Breakfast Counter / Bar
- Dining Room
Elementary School
- EASTWO
Elementaryschool
- Eastwood
Fencing
- Block
Fireplace Features
- Family Room
- Living Room
- Wood Burning
Flooring
- Wood
Foundation Details
- Slab
Garage Spaces
- 2.00
Heating
- Central
High School
- WESTMI
Highschool
- Westminster
Interior Features
- Block Walls
- Ceiling Fan(s)
- High Ceilings
- Open Floorplan
- Recessed Lighting
Laundry Features
- In Garage
Levels
- One
Living Area Source
- Public Records
Lockboxtype
- None
Lot Features
- Desert Front
- Front Yard
- Landscaped
- Yard
Middle School
- STACEY
Middleorjuniorschool
- Stacey
Parcel Number
- 20314105
Parking Features
- Driveway
- Paved
- Garage
Patio And Porch Features
- Patio
Pool Features
- Private
- Heated
- In Ground
Postalcodeplus4
- 1706
Property Type
- Single Family Residence
Property Condition
- Additions/Alterations
- Updated/Remodeled
Road Frontage Type
- City Street
Road Surface Type
- Paved
School District
- Westminster Unified
Security Features
- Carbon Monoxide Detector(s)
Sewer
- Public Sewer
Spa Features
- Private
- Heated
- In Ground
Subdivision Name Other
- Westmont
Utilities
- Sewer Connected
View
- None
Water Source
- Public
Window Features
- Bay Window(s)
- Double Pane Windows
- Skylight(s)
Year Built
- 1959
Year Built Source
- Public Records
Zoning
- R-1
