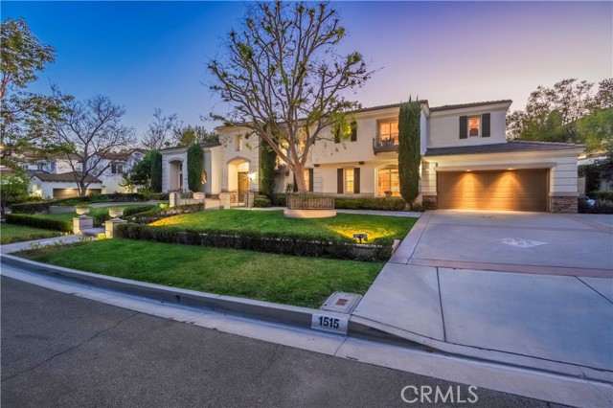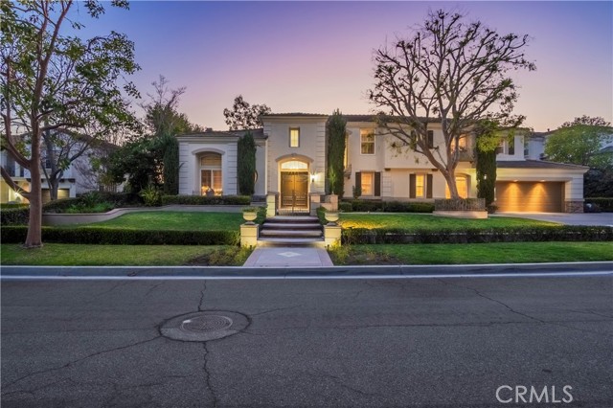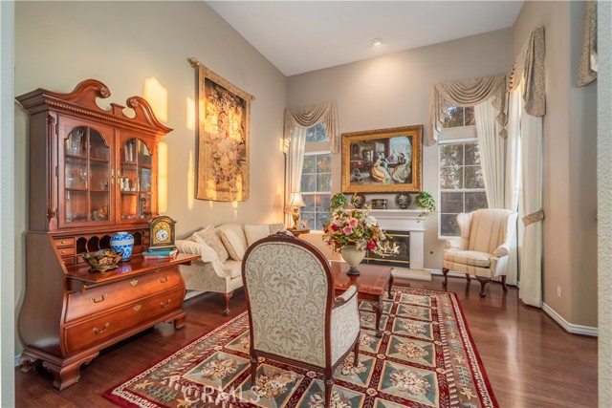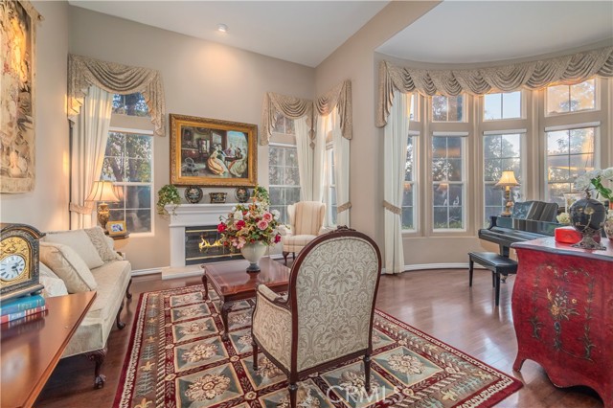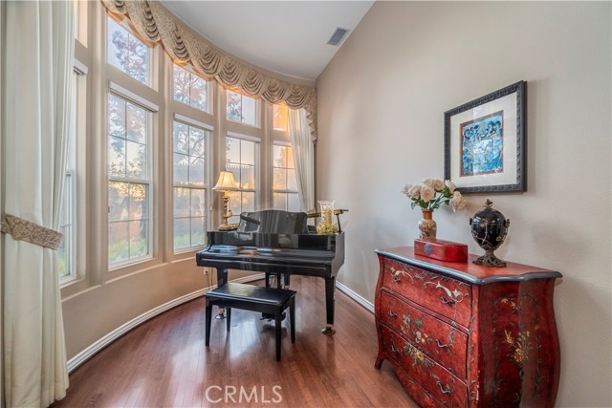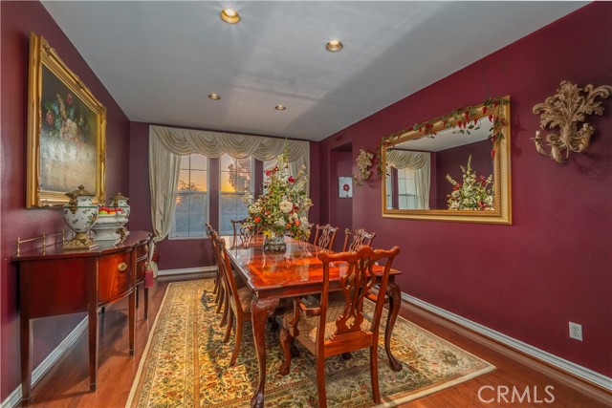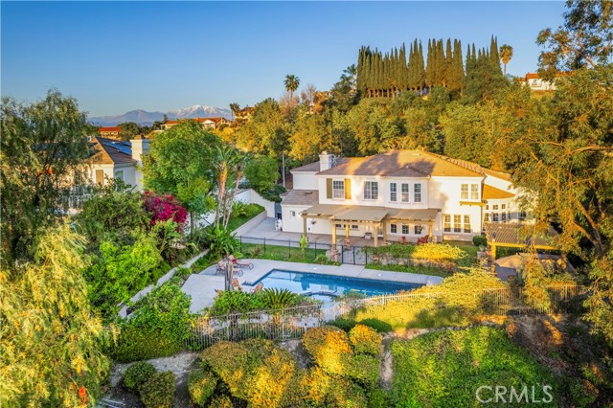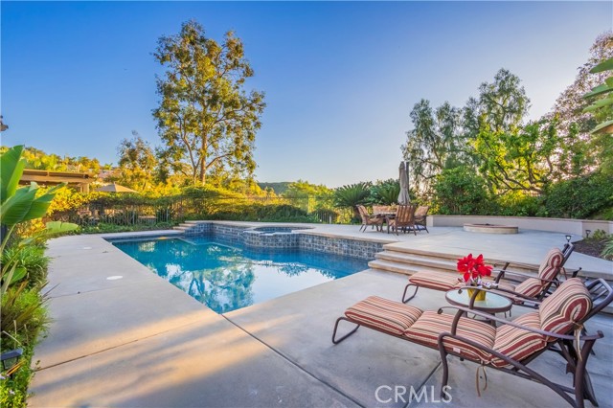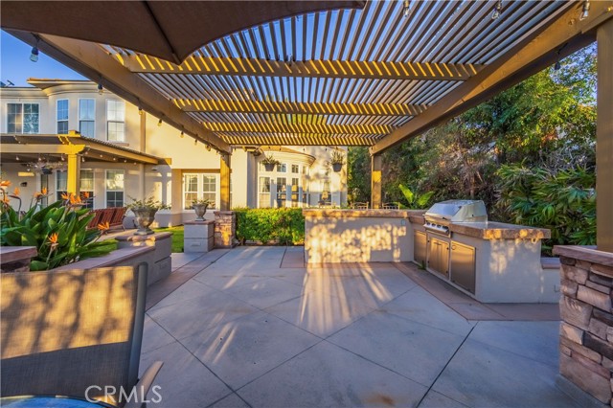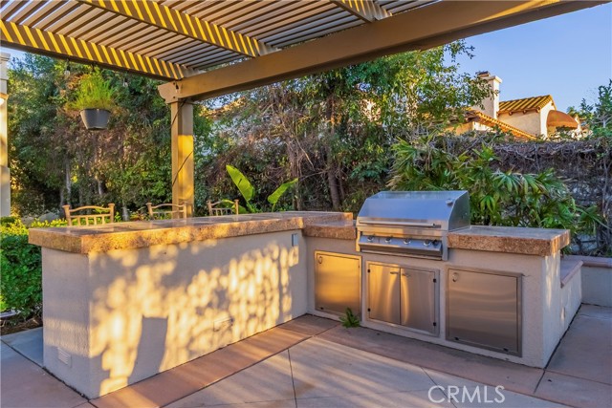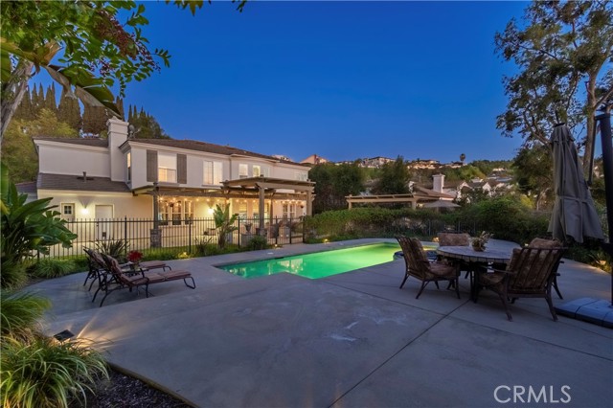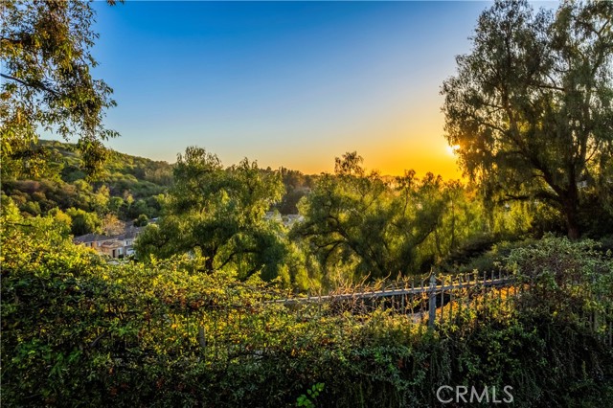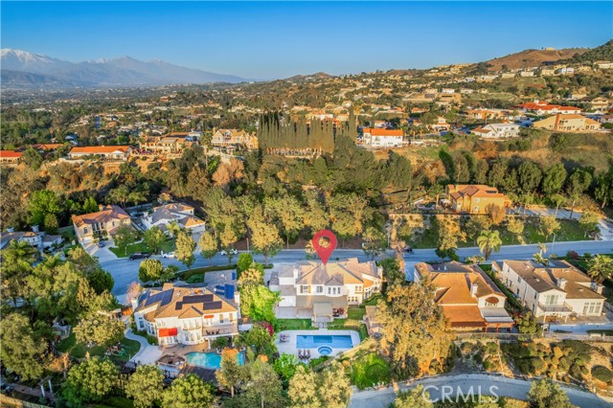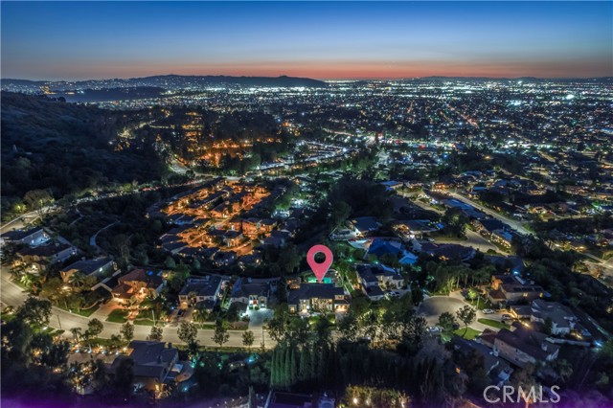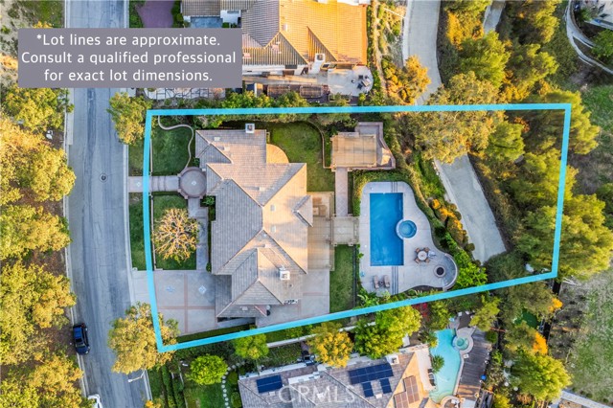1515 Westridge Road, West Covina, CA 91791
- MLS#: CV25048426 ( Single Family Residence )
- Street Address: 1515 Westridge Road
- Viewed: 3
- Price: $2,188,800
- Price sqft: $505
- Waterfront: Yes
- Wateraccess: Yes
- Year Built: 1999
- Bldg sqft: 4336
- Bedrooms: 5
- Total Baths: 5
- Full Baths: 4
- 1/2 Baths: 1
- Garage / Parking Spaces: 3
- Days On Market: 68
- Additional Information
- County: LOS ANGELES
- City: West Covina
- Zipcode: 91791
- District: West Covina
- Provided by: RE/MAX MASTERS REALTY
- Contact: Jenny Jenny

- DMCA Notice
-
DescriptionThis luxury semi custom home is nestled in a quiet cul de sac in the prestigious South Hills neighborhood, Built with steel framing, It features an excellent floor plan with 5 bedrooms, 4.5 baths, this home offers both space and elegance. The grand living room, featuring a warm and inviting fireplace and the elegant formal dining room are adjacent to the foyer and offer a sophisticated setting. The gourmet kitchen is equipped with a built in refrigerator, stainless steel appliances, walk in pantry, granite countertops, center island, and an open concept layout leading into the family room, complete with a fireplace and custom built in cabinets and shelving. The roof underlayment was replaced in 2022 and recessed lighting and double pane windows are featured throughout the home. The spacious master suite features a sitting area with large windows to capture breathtaking views. The master bathroom includes a large walk in closet, dual sinks, a walk in shower, and a separate soaking tub. The main floor offers a guest bedroom suite, a dedicated office or den, a hobby room, and a separate laundry room with a sink. Upstairs, you'll find four additional bedrooms plus an oversized bonus room, perfect for exercise or entertainment. An attached 3 car garage completes the home. Step outside to a beautifully landscaped yard, featuring a newly resurfaced sparkling pool and spa, a built in BBQ with granite countertops, and a spacious patio, ideal for outdoor gatherings and entertaining. Located near South Hills Country Club, Tokyo Central Japanese Market, shopping centers, and parks, this home also offers proximity to top rated schools, including Cal Poly Pomona and Mt. San Antonio College with easy access to the 10 Freeway. No Mello Roos taxes.
Property Location and Similar Properties
Contact Patrick Adams
Schedule A Showing
Features
Appliances
- Convection Oven
- Dishwasher
- Disposal
- Gas Range
- Microwave
- Range Hood
- Refrigerator
Assessments
- Unknown
Association Amenities
- Maintenance Grounds
Association Fee
- 158.00
Association Fee Frequency
- Monthly
Commoninterest
- None
Common Walls
- No Common Walls
Cooling
- Central Air
Country
- US
Days On Market
- 35
Eating Area
- Breakfast Nook
- Dining Room
- In Kitchen
Entry Location
- front door
Fireplace Features
- Family Room
- Living Room
- Gas
Flooring
- Carpet
- Stone
- Wood
Garage Spaces
- 3.00
Heating
- Central
Interior Features
- Built-in Features
- Crown Molding
- Granite Counters
- High Ceilings
- Open Floorplan
- Recessed Lighting
- Storage
Laundry Features
- Electric Dryer Hookup
- Individual Room
- Inside
- Washer Hookup
Levels
- Two
Living Area Source
- Assessor
Lockboxtype
- See Remarks
- Seller Providing Access
Lot Features
- Front Yard
- Lot 20000-39999 Sqft
- Park Nearby
- Sprinkler System
- Sprinklers In Front
- Sprinklers In Rear
- Sprinklers On Side
- Sprinklers Timer
Parcel Number
- 8493029033
Parking Features
- Direct Garage Access
- Driveway
- Garage
- Garage Faces Front
- Garage Door Opener
- Oversized
- Parking Space
- Private
- RV Potential
Patio And Porch Features
- Patio
- Patio Open
Pool Features
- Private
- In Ground
Postalcodeplus4
- 4314
Property Type
- Single Family Residence
Property Condition
- Turnkey
Roof
- Tile
School District
- West Covina
Security Features
- Carbon Monoxide Detector(s)
- Smoke Detector(s)
Sewer
- Public Sewer
- Sewer Paid
Spa Features
- Private
- In Ground
Utilities
- Sewer Connected
View
- Mountain(s)
- Neighborhood
- Trees/Woods
Water Source
- Public
Window Features
- Blinds
- Custom Covering
- Double Pane Windows
Year Built
- 1999
Year Built Source
- Assessor
Zoning
- WCR140000&H*
