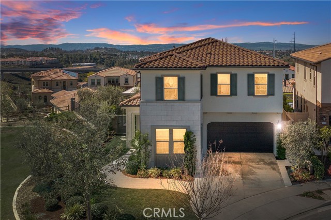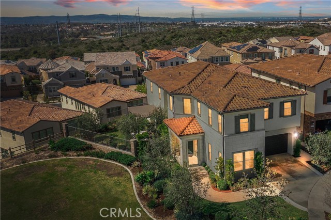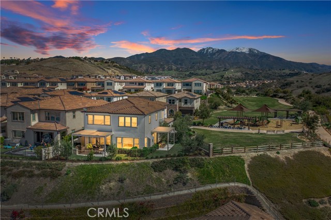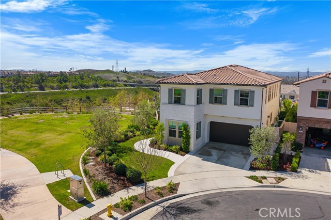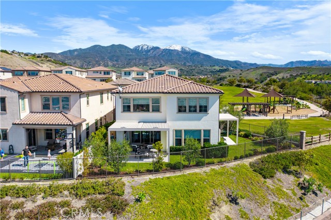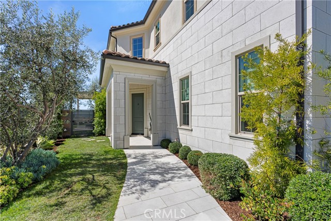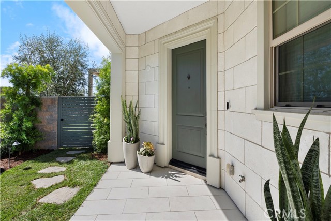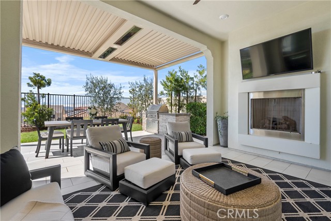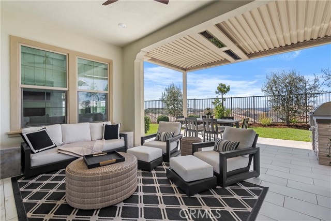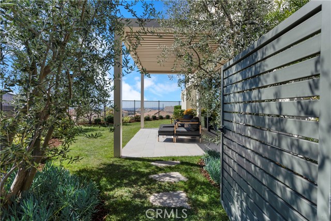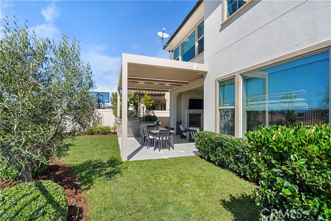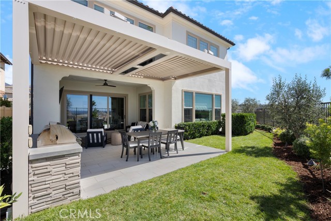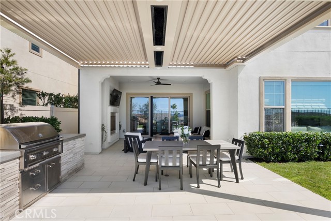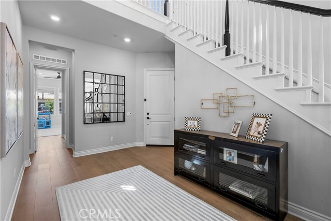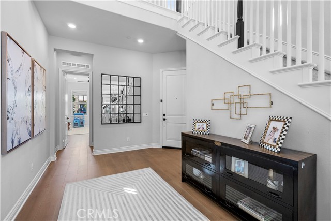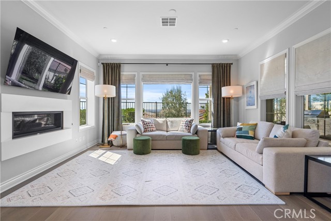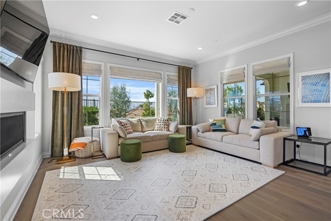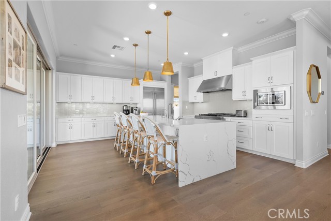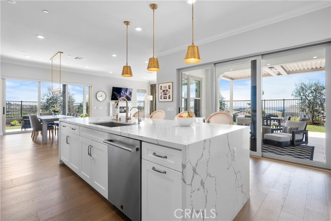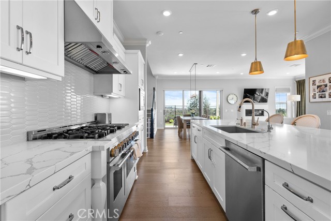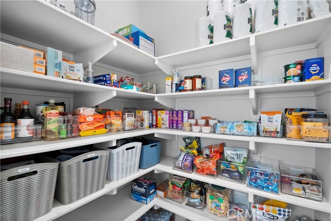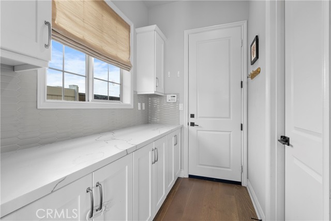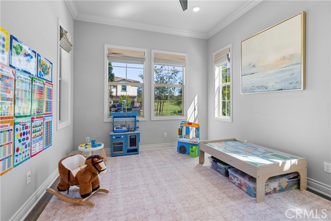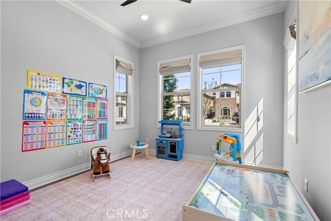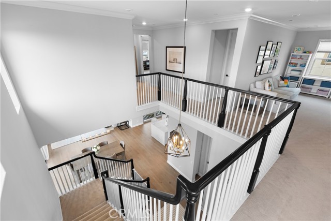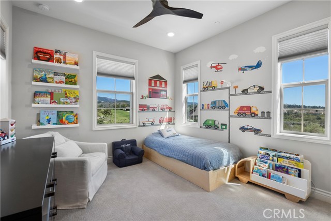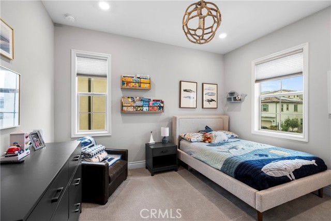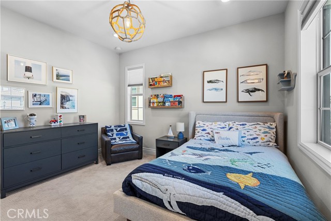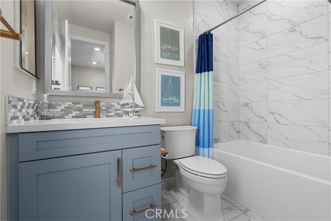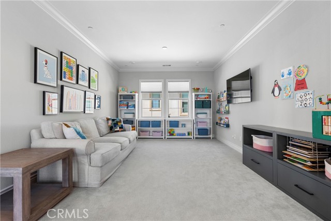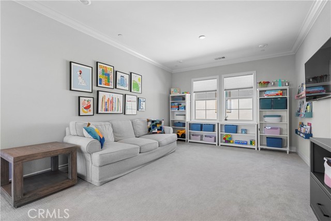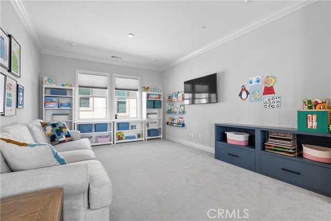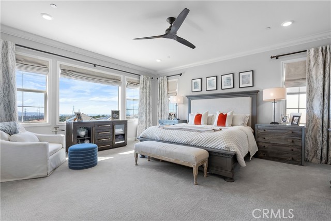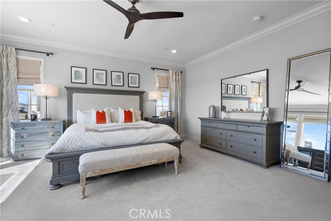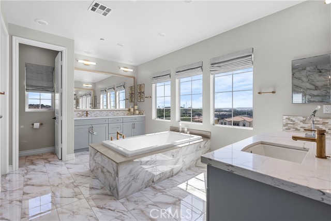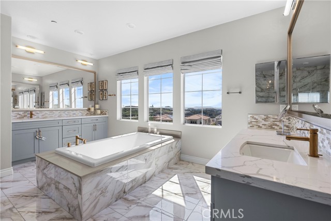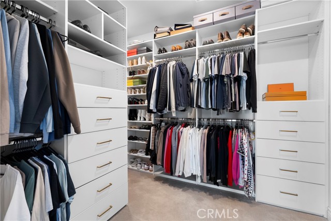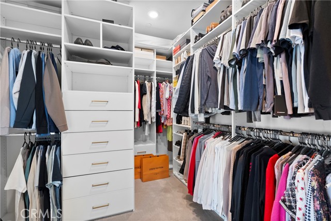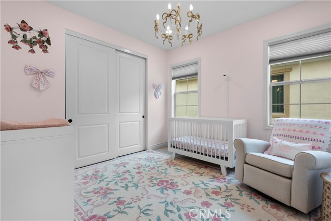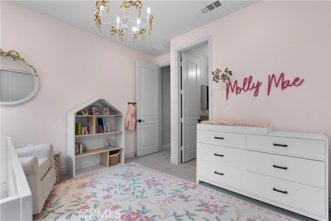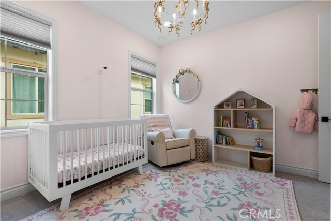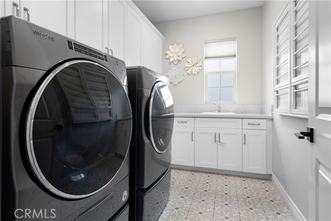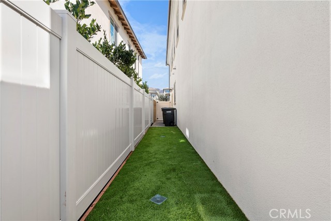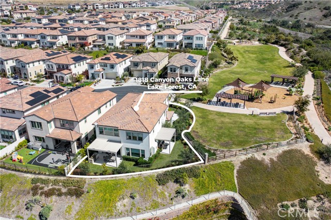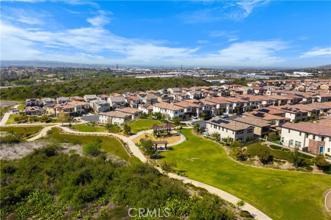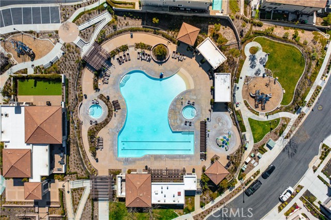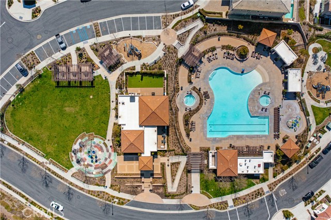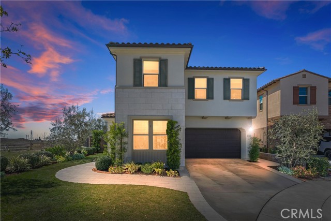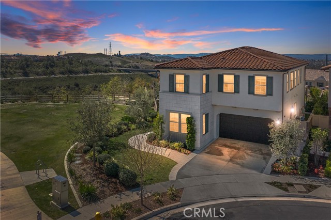1818 Canyon Oaks Lane, Lake Forest, CA 92610
- MLS#: NP25054097 ( Single Family Residence )
- Street Address: 1818 Canyon Oaks Lane
- Viewed: 13
- Price: $2,600,000
- Price sqft: $769
- Waterfront: No
- Year Built: 2019
- Bldg sqft: 3380
- Bedrooms: 5
- Total Baths: 6
- Full Baths: 5
- 1/2 Baths: 1
- Garage / Parking Spaces: 4
- Days On Market: 93
- Additional Information
- County: ORANGE
- City: Lake Forest
- Zipcode: 92610
- District: Saddleback Valley Unified
- Elementary School: PORHIL
- Middle School: SERRAN
- High School: ELTOR
- Provided by: Surterre Properties Inc.
- Contact: Ronnie Ronnie

- DMCA Notice
-
DescriptionGORGEOUS VIEWS FOR DAYS! Welcome to 1818 Canyon Oaks Lanea show stopping estate in the heart of the highly coveted, gated community of Iron Ridge. Perfectly positioned on arguably the best lot in the neighborhood, this home boasts breathtaking views of the ocean, rolling hills, and lush greenbelts, all while being just steps from Iron Ridges largest park and open space. From the moment you enter, you're greeted with soaring ceilings, a flowing open floor plan, and designer finishes that radiate modern elegance. This five bedroom, five and a half bath luxury residence is overflowing with upgradesfrom custom quartz waterfall edge countertops and rich hardwood flooring to high end appliances and stunning designer tile bathrooms. With a first floor bedroom and full bath, and continuing upstairs with ALL bedrooms and baths being en suite. The oversized loft is perfect for an office, hang out area or playroom! The primary bedroom suite is enviable, with an oversized shower, standalone tub, generous walk in closet and views from every window! Enjoy seamless indoor outdoor living with two entertainers patios, dual metal pergolas that open to the sky, a built in grill and fireplace, and impeccably landscaped grounds front and back and with uplighting that frame the PRICELESS VIEWS! The home even includes a custom covered front patio, elevating curb appeal and setting the tone for whats inside. Iron Ridge offers a resort style lifestyle: four parks, scenic walking trails, a sparkling pool, splash pad, spa, sport court, cabanas, clubhouse, playgrounds, dog parks, and year round community events. Located within walking distance to award winning schools, this home is truly the crown jewel of the neighborhood. Welcome HOME!
Property Location and Similar Properties
Contact Patrick Adams
Schedule A Showing
Features
Accessibility Features
- Doors - Swing In
- Entry Slope Less Than 1 Foot
- Parking
Appliances
- 6 Burner Stove
- Barbecue
- Built-In Range
- Convection Oven
- Dishwasher
- Double Oven
- Gas Oven
- Gas Range
- Ice Maker
- Microwave
- Range Hood
- Refrigerator
- Self Cleaning Oven
- Tankless Water Heater
- Water Heater
- Water Purifier
- Water Softener
Assessments
- Special Assessments
- Unknown
Association Amenities
- Pickleball
- Pool
- Spa/Hot Tub
- Fire Pit
- Barbecue
- Outdoor Cooking Area
- Picnic Area
- Playground
- Dog Park
- Paddle Tennis
- Biking Trails
- Hiking Trails
- Clubhouse
- Maintenance Grounds
- Pets Permitted
Association Fee
- 194.00
Association Fee Frequency
- Monthly
Commoninterest
- Planned Development
Common Walls
- No Common Walls
Cooling
- Central Air
- Zoned
Country
- US
Days On Market
- 53
Door Features
- Mirror Closet Door(s)
- Panel Doors
- Service Entrance
- Sliding Doors
Eating Area
- In Kitchen
- Separated
Elementary School
- PORHIL
Elementaryschool
- Portola Hills
Fencing
- Wrought Iron
Fireplace Features
- Family Room
- Outside
- Gas
Flooring
- Wood
Foundation Details
- Slab
Garage Spaces
- 2.00
Heating
- Central
- Fireplace(s)
- Zoned
High School
- ELTOR
Highschool
- El Toro
Inclusions
- washer/dryer
- 2 refrigerators
- TVS
- window coverings
Interior Features
- Built-in Features
- Cathedral Ceiling(s)
- High Ceilings
- Open Floorplan
- Quartz Counters
- Recessed Lighting
- Storage
- Two Story Ceilings
Laundry Features
- Dryer Included
- Individual Room
- Inside
- Washer Included
Levels
- Two
Living Area Source
- Public Records
Lockboxtype
- None
Lot Features
- Back Yard
- Close to Clubhouse
- Corner Lot
- Cul-De-Sac
- Garden
- Greenbelt
- Landscaped
- Lawn
- Park Nearby
Middle School
- SERRAN
Middleorjuniorschool
- Serrano
Parcel Number
- 60649229
Parking Features
- Direct Garage Access
- Concrete
Patio And Porch Features
- Concrete
- Covered
- Patio Open
- Porch
- Terrace
Pool Features
- Association
- Community
- Heated
- Lap
Postalcodeplus4
- 3017
Property Type
- Single Family Residence
Property Condition
- Additions/Alterations
- Turnkey
Road Surface Type
- Paved
Roof
- Tile
School District
- Saddleback Valley Unified
Security Features
- Automatic Gate
- Card/Code Access
- Fire and Smoke Detection System
- Gated Community
- Security System
- Smoke Detector(s)
- Wired for Alarm System
Sewer
- Public Sewer
Spa Features
- Association
- Community
- Heated
Uncovered Spaces
- 2.00
Utilities
- Cable Connected
- Phone Available
- Phone Connected
- Sewer Available
- Sewer Connected
- Underground Utilities
- Water Available
- Water Connected
View
- Canal
- Canyon
- City Lights
- Coastline
- Hills
- Mountain(s)
- Neighborhood
- Panoramic
- Park/Greenbelt
- Water
Views
- 13
Water Source
- Public
Window Features
- Custom Covering
- Double Pane Windows
Year Built
- 2019
Year Built Source
- Public Records
