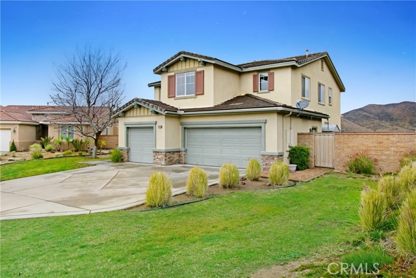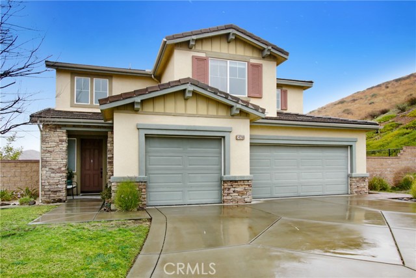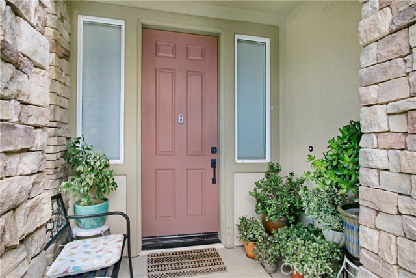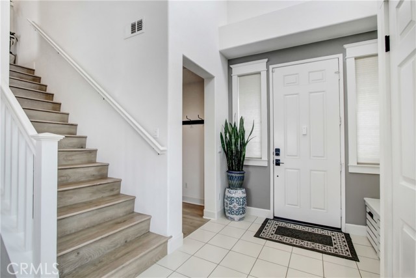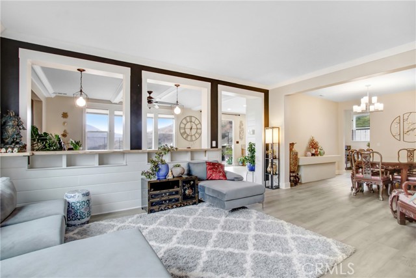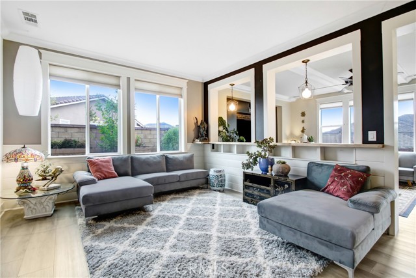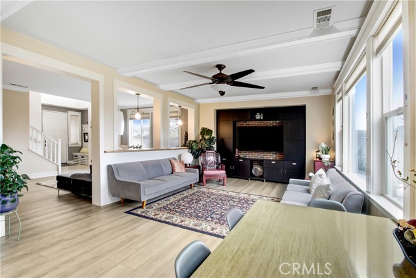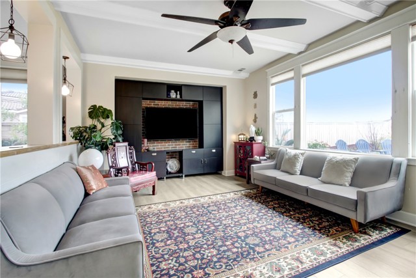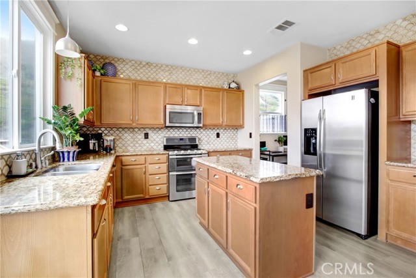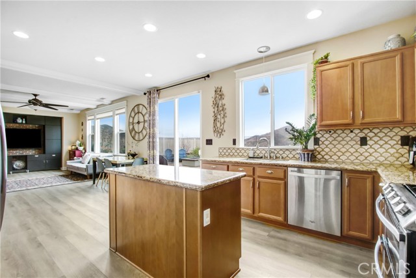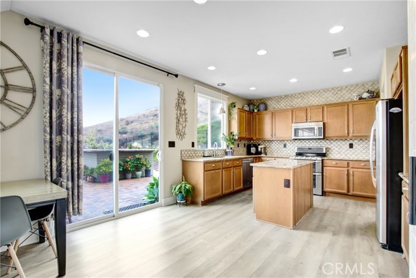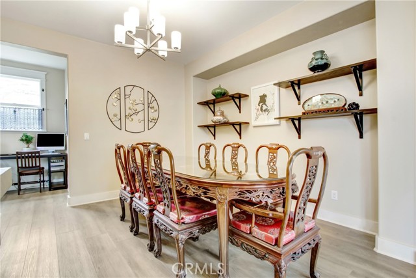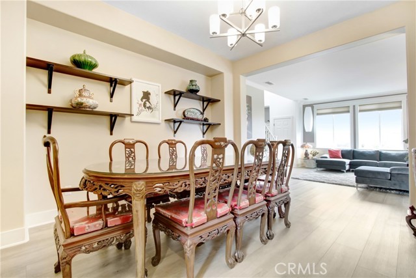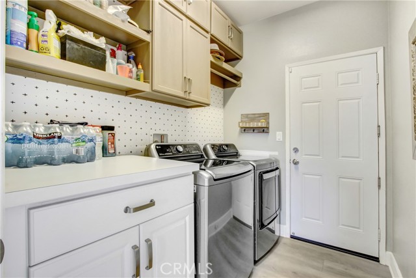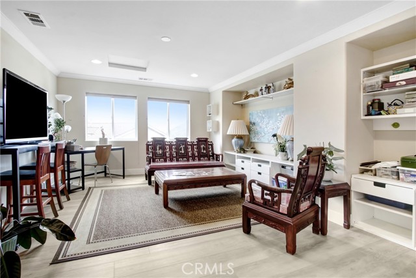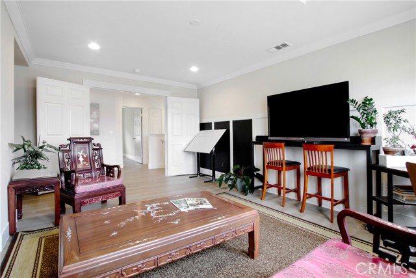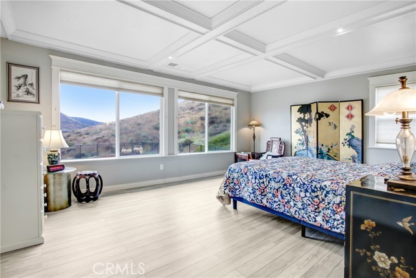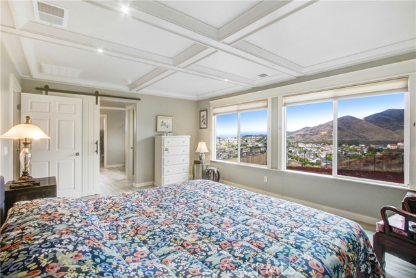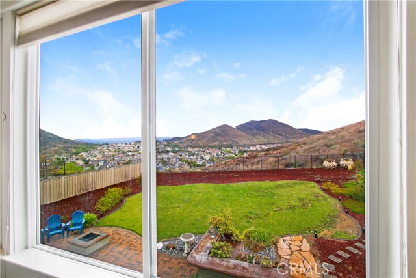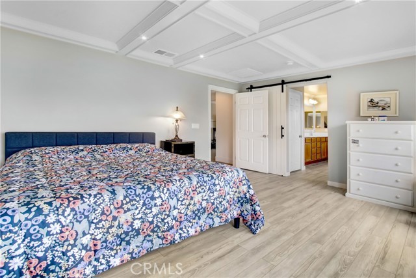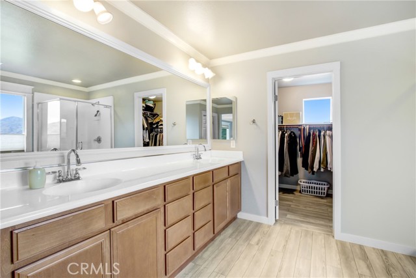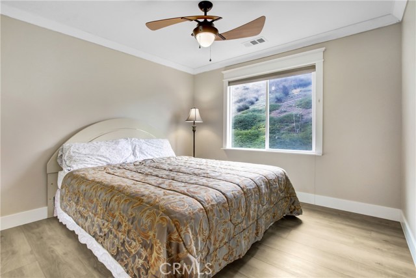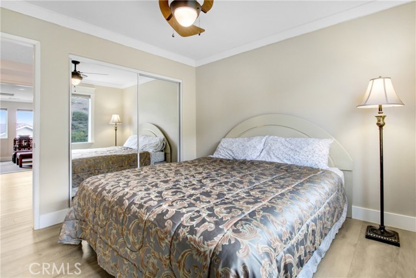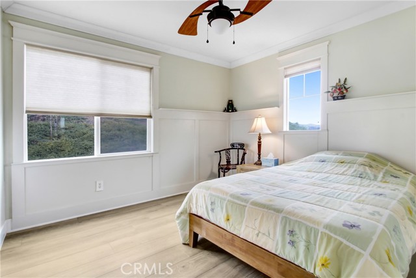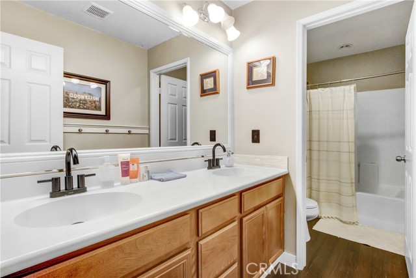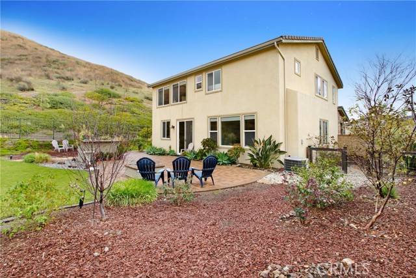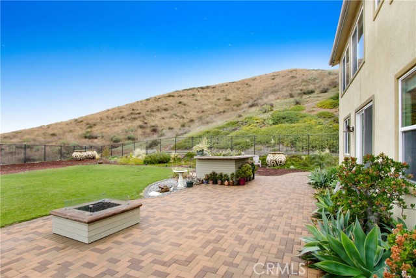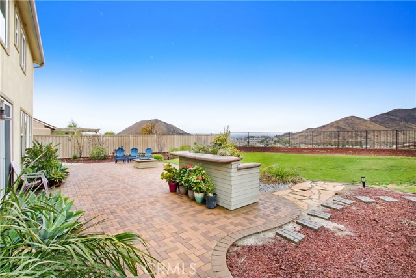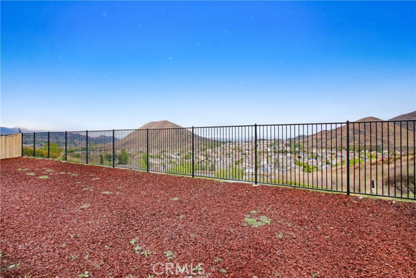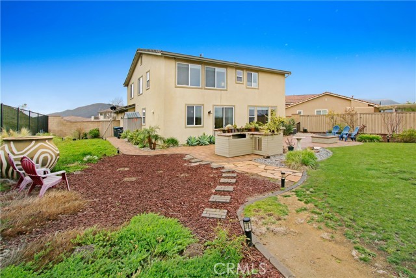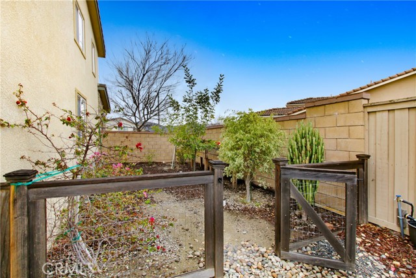34200 Nandina Court, Lake Elsinore, CA 92532
- MLS#: PW25054261 ( Single Family Residence )
- Street Address: 34200 Nandina Court
- Viewed: 6
- Price: $699,000
- Price sqft: $273
- Waterfront: Yes
- Wateraccess: Yes
- Year Built: 2010
- Bldg sqft: 2562
- Bedrooms: 5
- Total Baths: 3
- Full Baths: 2
- 1/2 Baths: 1
- Garage / Parking Spaces: 6
- Days On Market: 45
- Additional Information
- County: RIVERSIDE
- City: Lake Elsinore
- Zipcode: 92532
- District: Lake Elsinore Unified
- Elementary School: COTTON
- Middle School: CANLAK
- Provided by: C & M Real Estate Services
- Contact: Dave Dave

- DMCA Notice
-
DescriptionThis Home shows extremely well in the very desirable area of Canyon Hills. Nestled at the end of a cul de sac on the Hillside with only 1 neighbor to the left. One of the largest lots in this neighborhood and nice views of the Hillsides and Canyon Hills area. Enter this home with High Ceilings and upgrades throughout. New water proof Flooring throughout this home with Custom wood working throughout every room in the house. This home boast of 5 bedrooms and 2.5 bathrooms. Beamed ceilings in family room and Master and crown throughout the home as well. The large 5th bedroom can be used as a playroom, great room, office, den or even room for a pool table. Beautiful Kitchen with darker granite counters and tile back splash medium color wood cabinets, stainless steel appliances and even a pantry. All bedrooms are upstairs with the Master suite located in the rear with great panoramic views of the neighborhood and hillsides with all the privacy one would need. Over 12,600 sq ft lot gives room for pool or other activities to dream about. A 3 car garage offers lots of room for storage and 3 cars will fit. Indoor laundry room as well. Just too many features to speak of! The HOA offers 3 pools, spa, parks, tennis courts and so much more. Schools within walking distance. A great place for Children. Home is in great condition.
Property Location and Similar Properties
Contact Patrick Adams
Schedule A Showing
Features
Accessibility Features
- 32 Inch Or More Wide Doors
- Parking
Appliances
- Built-In Range
- Double Oven
- Disposal
- Gas Oven
- Gas Range
- Gas Cooktop
- Microwave
- Range Hood
Architectural Style
- Contemporary
Assessments
- Unknown
Association Amenities
- Pool
- Spa/Hot Tub
- Fire Pit
- Barbecue
- Outdoor Cooking Area
- Picnic Area
- Dog Park
- Tennis Court(s)
- Biking Trails
- Hiking Trails
- Call for Rules
Association Fee
- 135.00
Association Fee Frequency
- Monthly
Below Grade Finished Area
- 0.00
Carport Spaces
- 0.00
Commoninterest
- Planned Development
Common Walls
- No Common Walls
Cooling
- Central Air
Country
- US
Days On Market
- 25
Direction Faces
- West
Electric
- 220 Volts in Laundry
- Standard
Elementary School
- COTTON
Elementaryschool
- Cottonwood
Exclusions
- Washer
- Dryer and Refrigerator
Fencing
- Good Condition
Fireplace Features
- None
Flooring
- Laminate
Foundation Details
- Slab
Garage Spaces
- 3.00
Heating
- Central
- Forced Air
Interior Features
- Built-in Features
- Ceiling Fan(s)
- Chair Railings
- Coffered Ceiling(s)
- Crown Molding
- Granite Counters
- High Ceilings
- Open Floorplan
- Pantry
- Recessed Lighting
- Storage
- Wood Product Walls
Laundry Features
- Gas & Electric Dryer Hookup
- Individual Room
- Inside
- Washer Hookup
Levels
- Two
Living Area Source
- Assessor
Lockboxtype
- Supra
Lockboxversion
- Supra BT LE
Lot Dimensions Source
- Assessor
Lot Features
- 0-1 Unit/Acre
- Back Yard
- Cul-De-Sac
- Front Yard
- Gentle Sloping
- Landscaped
- Level with Street
- Lot 10000-19999 Sqft
- Irregular Lot
- Level
- Park Nearby
- Secluded
- Sprinkler System
- Sprinklers In Front
- Sprinklers In Rear
- Value In Land
Middle School
- CANLAK
Middleorjuniorschool
- Canyon Lake
Other Structures
- Second Garage Attached
Parcel Number
- 358351010
Parking Features
- Direct Garage Access
- Driveway
- Concrete
- Garage
- Garage Faces Front
- Garage - Three Door
- Garage Door Opener
- Parking Space
Patio And Porch Features
- Concrete
- Patio
- Patio Open
- Slab
Pool Features
- Association
- Community
- Fenced
- Heated
- In Ground
- See Remarks
Postalcodeplus4
- 2954
Property Type
- Single Family Residence
Property Condition
- Repairs Major
- Updated/Remodeled
Road Frontage Type
- City Street
Road Surface Type
- Paved
Roof
- Tile
School District
- Lake Elsinore Unified
Security Features
- Carbon Monoxide Detector(s)
- Smoke Detector(s)
Sewer
- Public Sewer
Spa Features
- Association
- Community
- Gunite
- Heated
- In Ground
Uncovered Spaces
- 3.00
Utilities
- Cable Available
- Electricity Connected
- Phone Available
- Sewer Connected
- Water Connected
View
- Hills
- Neighborhood
- Panoramic
Virtual Tour Url
- https://mls.kuu.la/share/collection/7bgZQ?fs=1&vr=1&sd=1&thumbs=-1&keys=0
Water Source
- Public
Window Features
- Casement Windows
- Double Pane Windows
- Screens
Year Built
- 2010
Year Built Source
- Assessor
