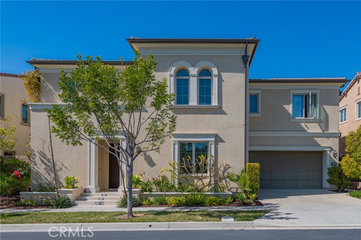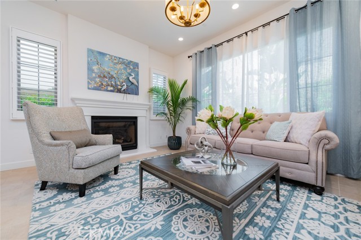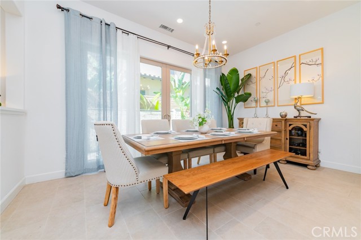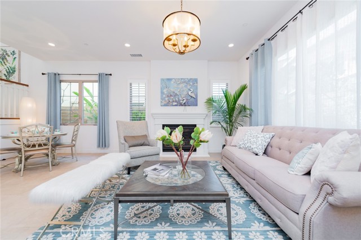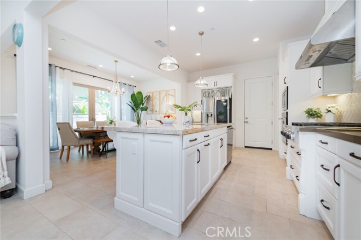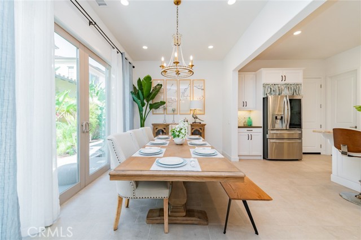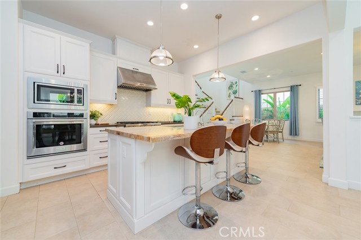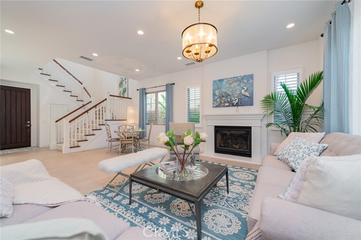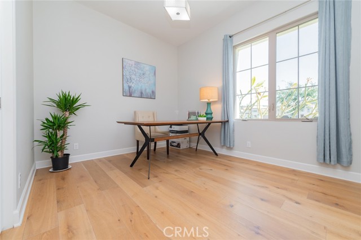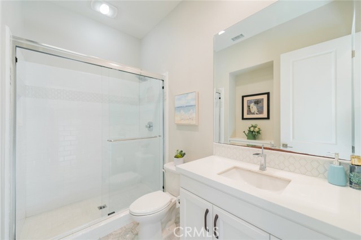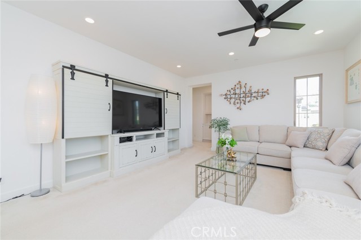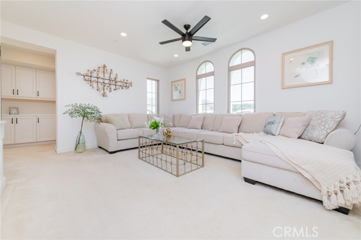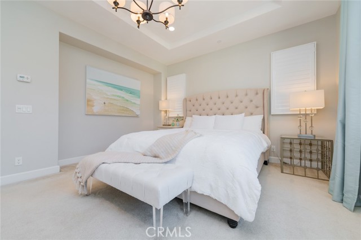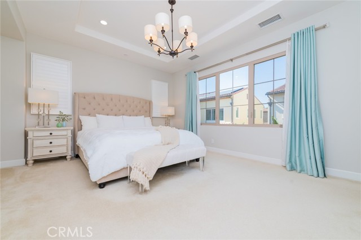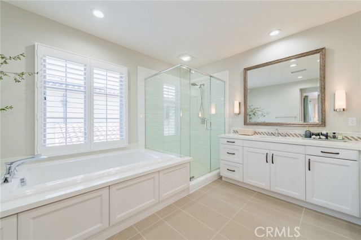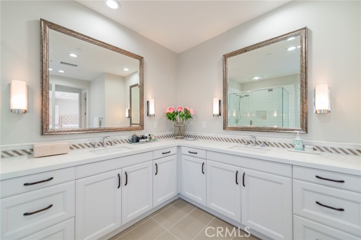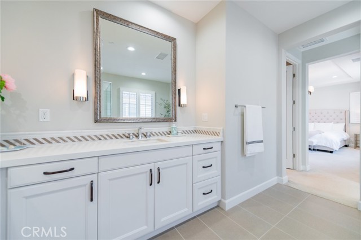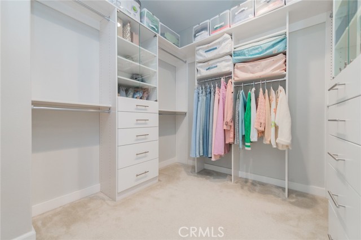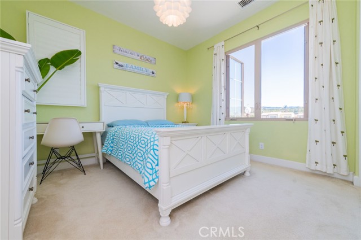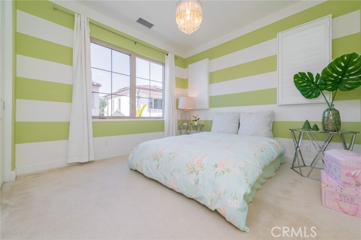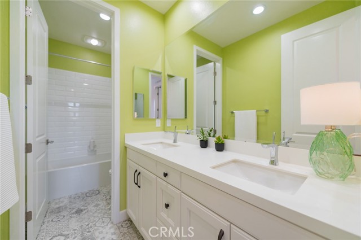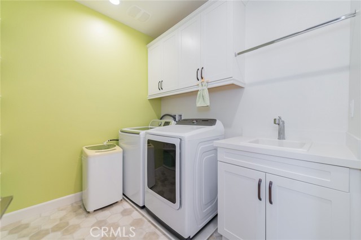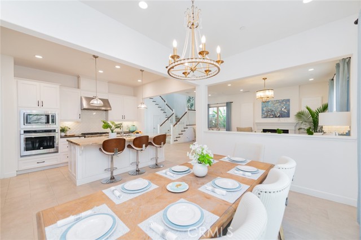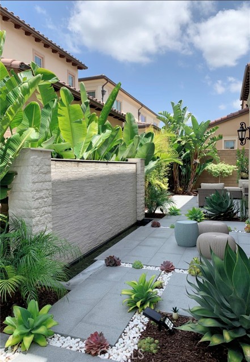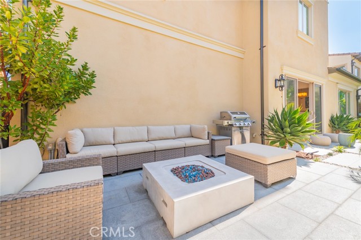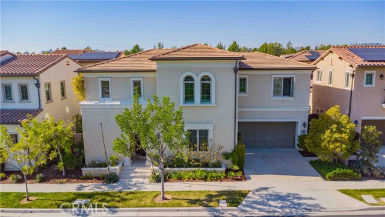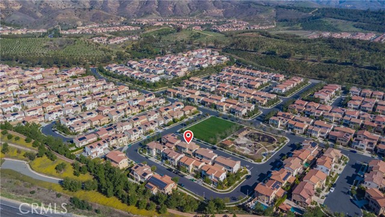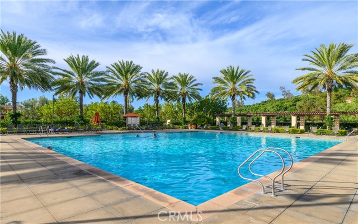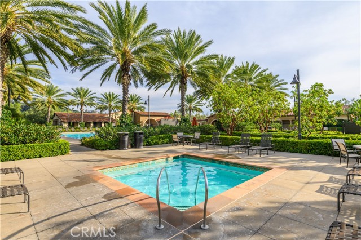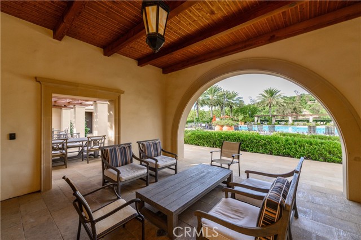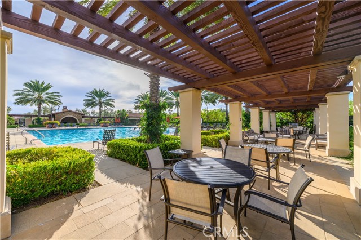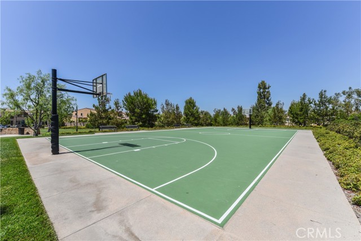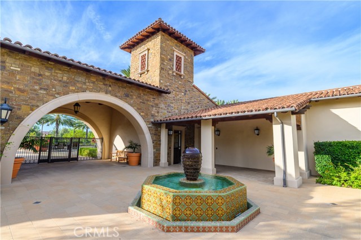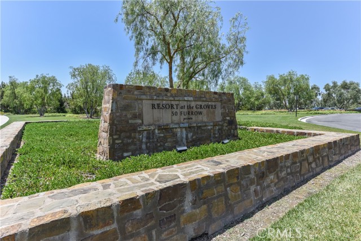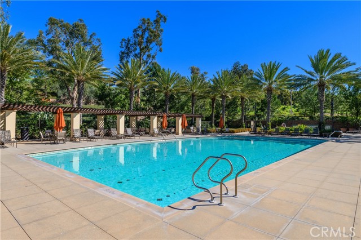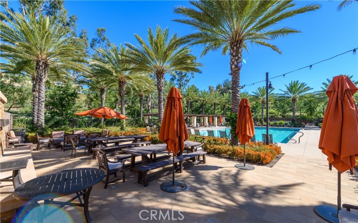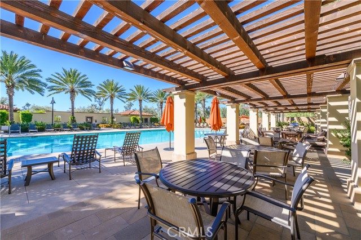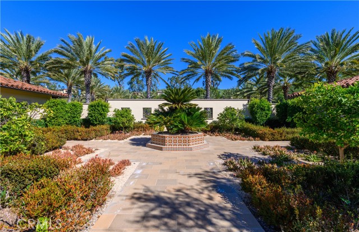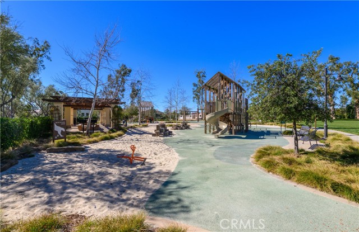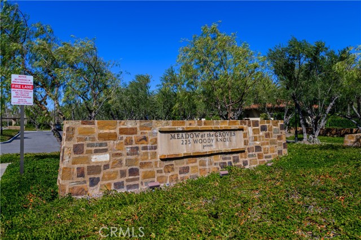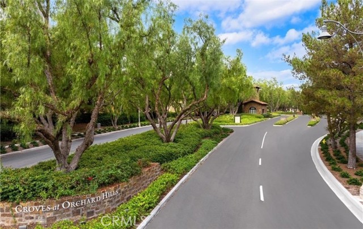53 Gingham , Irvine, CA 92602
- MLS#: OC25053374 ( Single Family Residence )
- Street Address: 53 Gingham
- Viewed: 4
- Price: $2,850,000
- Price sqft: $1,073
- Waterfront: Yes
- Wateraccess: Yes
- Year Built: 2018
- Bldg sqft: 2657
- Bedrooms: 4
- Total Baths: 3
- Full Baths: 3
- Garage / Parking Spaces: 2
- Days On Market: 87
- Additional Information
- County: ORANGE
- City: Irvine
- Zipcode: 92602
- Subdivision: Varenna (ohvar)
- District: Tustin Unified
- High School: BECKMA
- Provided by: Universal Elite Inc.
- Contact: Ming Ming

- DMCA Notice
-
DescriptionWelcome to luxurious living in the prestigious 24hr guard gated community the Groves at Orchard Hills. This finest home is situated in an exquisite location with beautiful park views and avocado orchard views in front. The entertaining friendly floor plan is basked in sunlight and its modern design yields sleek clean lines of interior and exterior spaces. The kitchen features stainless steel appliances, large center island with seating, 6 dual stacked sealed gas burners with full backsplash, elegante countertops and spacious counterspace. The main level guest bedroom is perfect for guests or family members. The loft on the second floor is the center of the magnificent park views and avocado orchard views. The master suite embodies a true cozy space, and the spa bath features a large walk in closet, dual vanities, and walk in shower. Other features include LED recessed lighting and custom lighting fixtures, water purification system, plantation shutters, custom draperies, tankless water heater, on demand expedited hot water delivery system and low E, dual pane window glass. The backyard is styled like an enchanted garden complete with a gorgeous water fountain and avocado tree, fig tree and wax apple tree. It is ideal for both hosting guests and finding personal moments of relaxation. The breathtaking valley views, resort inspired amenities, beautiful parks and scenic trails that dot the landscape of Orchard Hills encourage a lifestyle of recreation, leisure and connection. Nearby Orchard Hills Shopping Center offers a wonderful opportunity for local shopping & dining, while the village's accessibility to top schools, upscale retail centers and freeways brings convenience to busy lifestyles.
Property Location and Similar Properties
Contact Patrick Adams
Schedule A Showing
Features
Accessibility Features
- 2+ Access Exits
- Doors - Swing In
- Parking
Appliances
- 6 Burner Stove
- Built-In Range
- Convection Oven
- Dishwasher
- Electric Oven
- ENERGY STAR Qualified Appliances
- Disposal
- Gas Cooktop
- Microwave
- Range Hood
- Refrigerator
- Tankless Water Heater
- Vented Exhaust Fan
- Water Line to Refrigerator
- Water Purifier
Architectural Style
- Contemporary
Assessments
- Special Assessments
- CFD/Mello-Roos
- Sewer Assessments
Association Amenities
- Pool
- Spa/Hot Tub
- Barbecue
- Tennis Court(s)
- Sport Court
- Clubhouse
- Guard
Association Fee
- 345.00
Association Fee Frequency
- Monthly
Builder Name
- TRI Point Homes
Commoninterest
- Planned Development
Common Walls
- No Common Walls
Construction Materials
- Concrete
- Drywall Walls
- Frame
- Glass
- Shingle Siding
- Stucco
- Vinyl Siding
Cooling
- Central Air
- Zoned
Country
- US
Days On Market
- 71
Direction Faces
- Southeast
Door Features
- French Doors
- Sliding Doors
Eating Area
- Breakfast Counter / Bar
- Dining Ell
- Separated
Electric
- 220 Volts in Garage
- Electricity - On Property
- Standard
Entry Location
- Front
Fencing
- New Condition
Fireplace Features
- Living Room
Flooring
- Carpet
- Stone
- Tile
Foundation Details
- Concrete Perimeter
- Slab
Garage Spaces
- 2.00
Heating
- Central
- Forced Air
- Zoned
High School
- BECKMA
Highschool
- Beckman
Interior Features
- Built-in Features
- Granite Counters
- High Ceilings
- Open Floorplan
- Pantry
- Phone System
- Quartz Counters
- Recessed Lighting
Laundry Features
- Dryer Included
- Gas Dryer Hookup
- Individual Room
- Upper Level
- Washer Hookup
- Washer Included
Levels
- Two
Living Area Source
- Assessor
Lockboxtype
- None
Lot Features
- Back Yard
- Front Yard
- Park Nearby
- Sprinkler System
- Sprinklers In Front
- Sprinklers In Rear
- Sprinklers Timer
Parcel Number
- 52735209
Parking Features
- Driveway
- Garage
- Street
Patio And Porch Features
- Covered
- Front Porch
Pool Features
- Association
- In Ground
Property Type
- Single Family Residence
Property Condition
- Turnkey
Road Frontage Type
- City Street
Road Surface Type
- Paved
Roof
- Tile
School District
- Tustin Unified
Security Features
- Carbon Monoxide Detector(s)
- Fire and Smoke Detection System
- Fire Sprinkler System
- Gated Community
- Smoke Detector(s)
Sewer
- Public Sewer
Spa Features
- Association
- In Ground
Subdivision Name Other
- Varenna (OHVAR)
Utilities
- Cable Connected
- Electricity Connected
- Natural Gas Connected
- Phone Connected
- Sewer Connected
- Water Connected
View
- City Lights
- Mountain(s)
- Neighborhood
- Park/Greenbelt
Virtual Tour Url
- https://my.matterport.com/show/?m=w7p7e34D6Ya&brand=0
Water Source
- Public
Window Features
- Custom Covering
- Double Pane Windows
- Drapes
- Screens
- Shutters
Year Built
- 2018
Year Built Source
- Assessor
