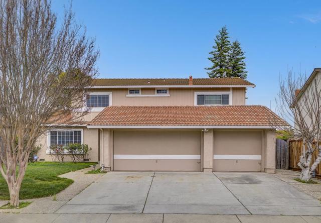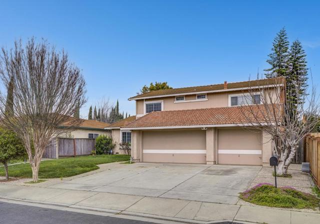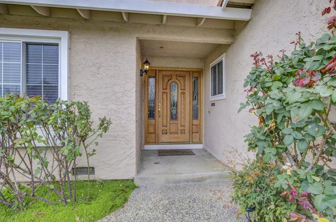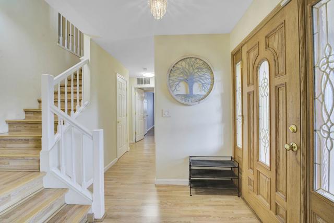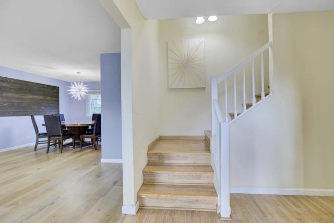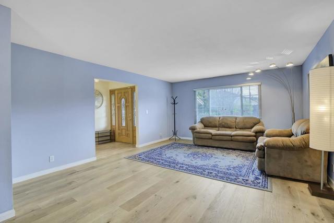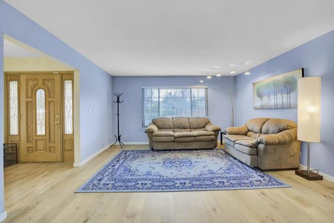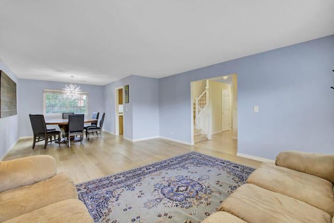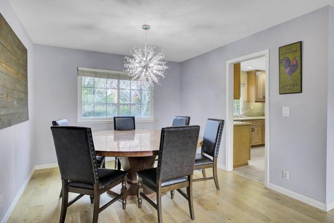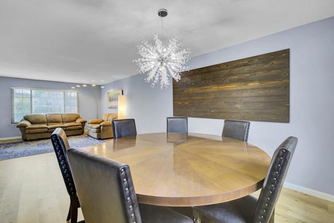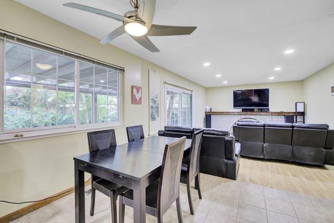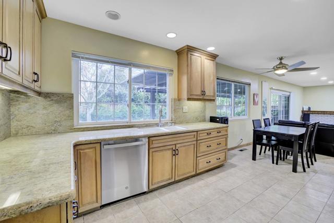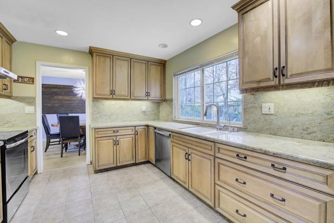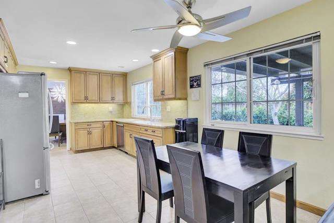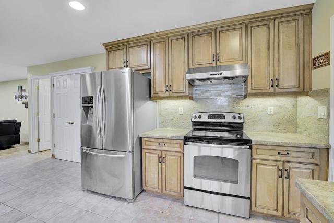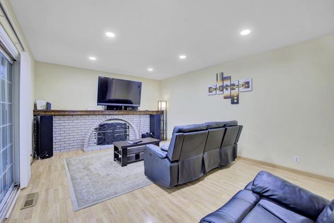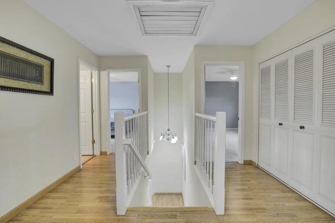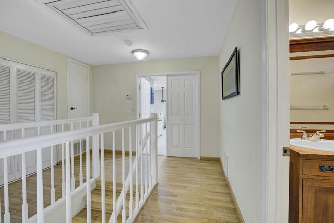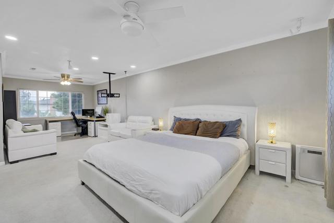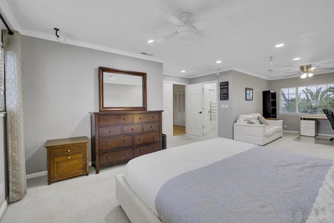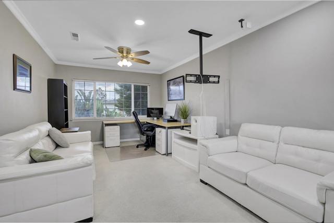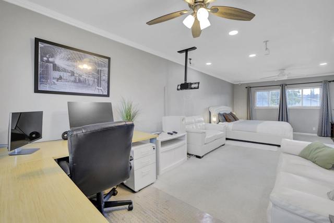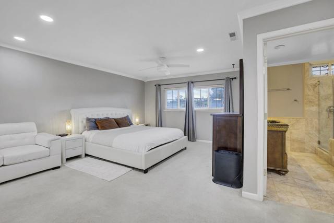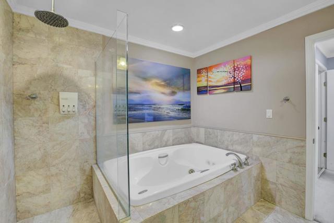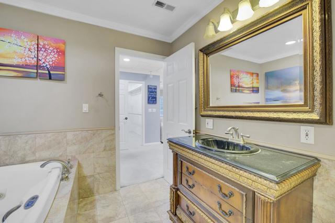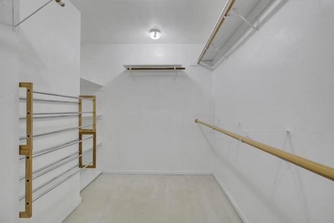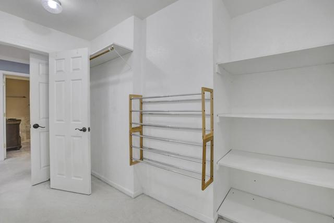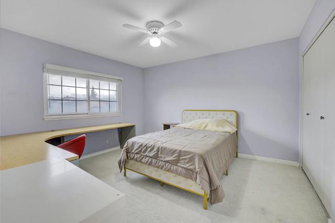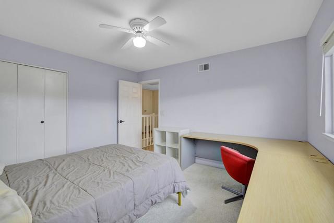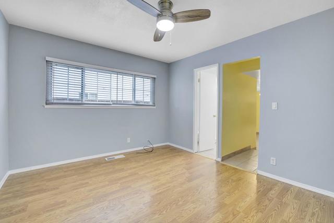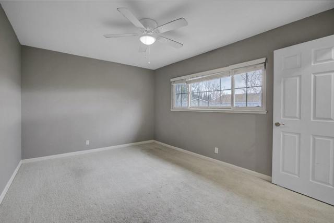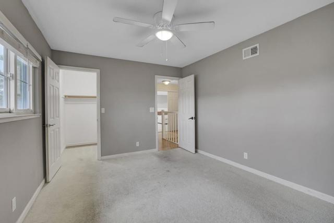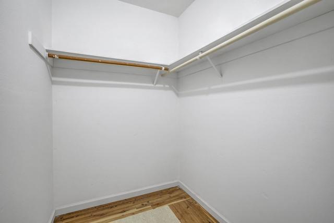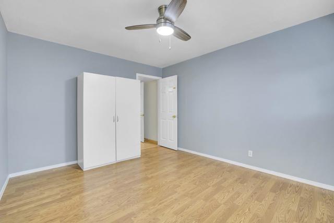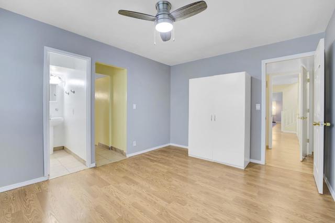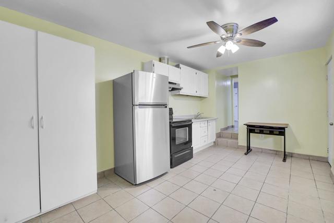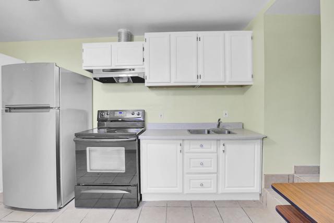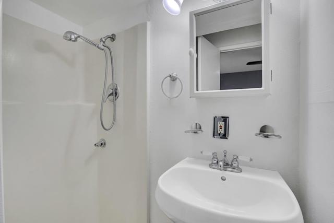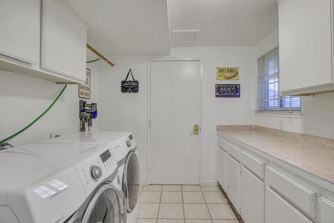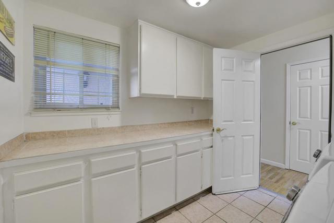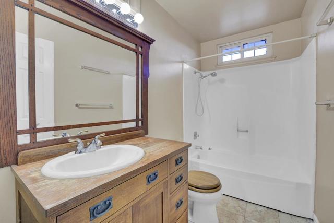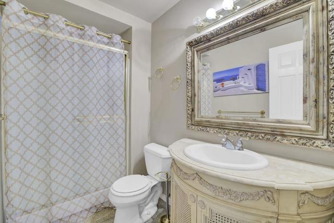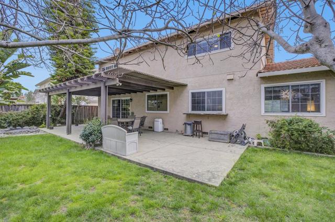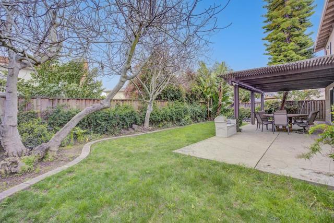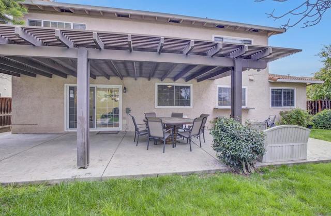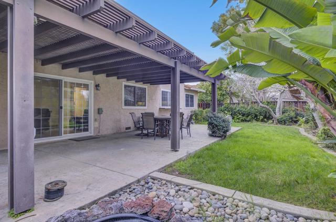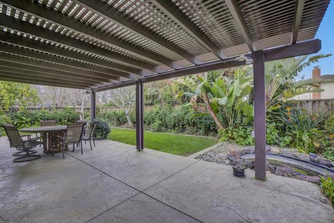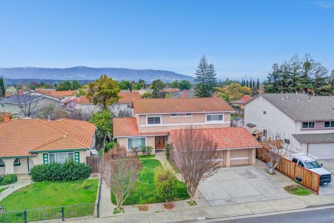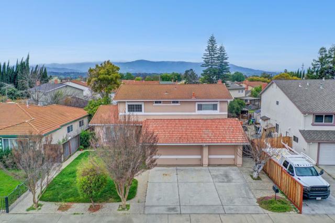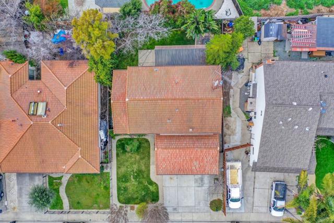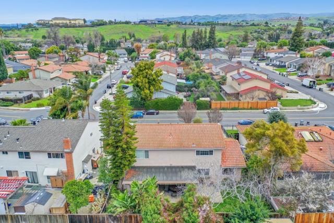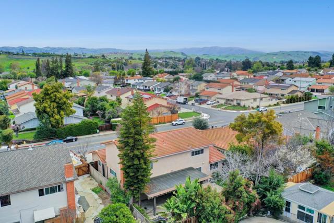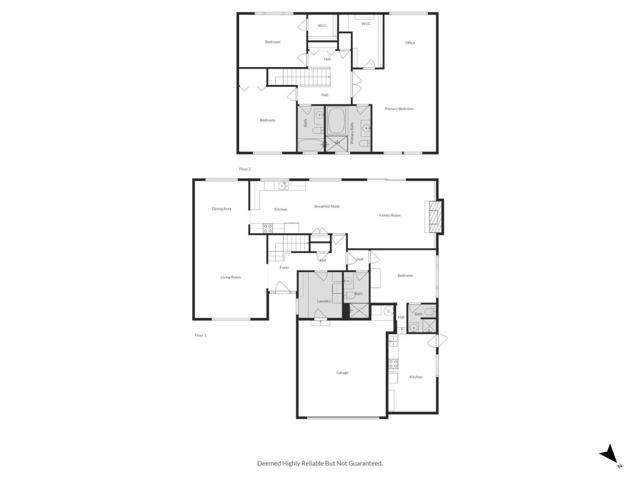4451 Park Paxton Place, San Jose, CA 95136
- MLS#: ML81996425 ( Single Family Residence )
- Street Address: 4451 Park Paxton Place
- Viewed: 5
- Price: $1,599,888
- Price sqft: $624
- Waterfront: No
- Year Built: 1978
- Bldg sqft: 2563
- Bedrooms: 4
- Total Baths: 3
- Full Baths: 3
- Garage / Parking Spaces: 2
- Days On Market: 44
- Additional Information
- County: SANTA CLARA
- City: San Jose
- Zipcode: 95136
- District: Other
- Elementary School: PARKVI
- Middle School: OTHER
- High School: OTHER
- Provided by: Redfin
- Contact: Robert Robert

- DMCA Notice
-
DescriptionThis is the one you've been waiting for. Beautifully updated & spacious 2 story with great curb appeal, located in the highly desirable Vista Park neighborhood. Home boasts a beautiful modern plank style flooring and plush carpeting, recessed and ceiling fan lighting, Formal Entry leads to a large open, spacious living/dining room. The refreshed kitchen, complete with granite slab countertops/backsplash and stainless steel appliances. Family room off the kitchen has a beautiful fireplace for those warm cozy nights. One Bedroom & full bath w/walk in on ground floor. Laundry room with built in storage. Classic style staircase leading upstairs featuring a grand master suite w/spectacular tile bathroom with step in rain shower and over side tub. Two additional beds plus a full bath. Trendy color interiors, creating a warm and inviting atmosphere. Nestled near Valley Christian High School, Oakridge Mall, Costco, and Martial Cottle Park, this home is the pinnacle of modern South Bay living.
Property Location and Similar Properties
Contact Patrick Adams
Schedule A Showing
Features
Appliances
- Dishwasher
- Disposal
- Refrigerator
Architectural Style
- Traditional
Common Walls
- No Common Walls
Construction Materials
- Stucco
Cooling
- Whole House Fan
Eating Area
- In Living Room
Elementary School
- PARKVI
Elementaryschool
- Parkview
Fencing
- Wood
Fireplace Features
- Wood Burning
Flooring
- Carpet
- Laminate
- Tile
Garage Spaces
- 2.00
High School
- OTHER
Highschool
- Other
Living Area Source
- Assessor
Middle School
- OTHER
Middleorjuniorschool
- Other
Parcel Number
- 68522030
Property Type
- Single Family Residence
Roof
- Tile
School District
- Other
Sewer
- Public Sewer
View
- Neighborhood
Water Source
- Public
Window Features
- Garden Window(s)
Year Built
- 1978
Year Built Source
- Assessor
Zoning
- R1-8P
