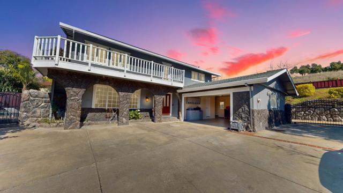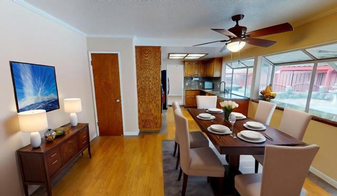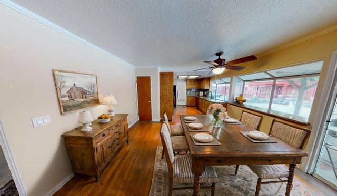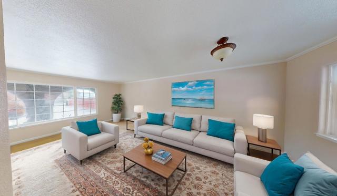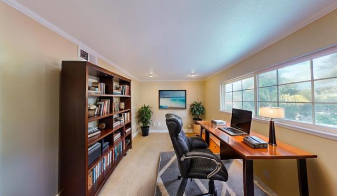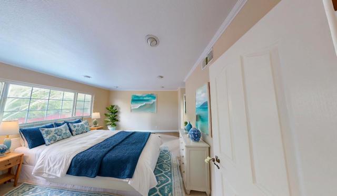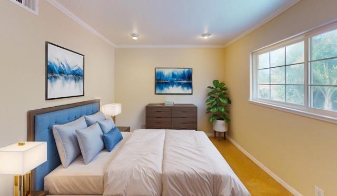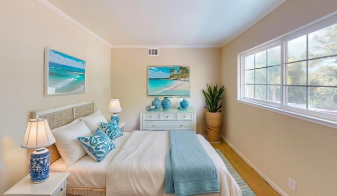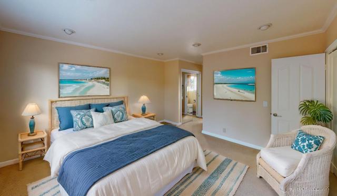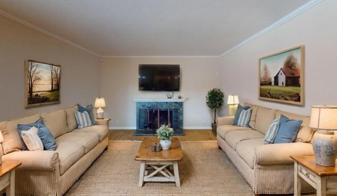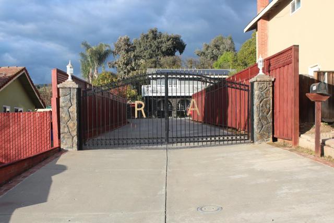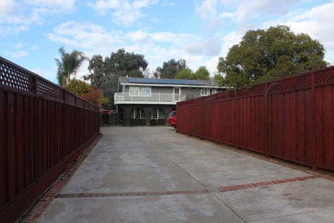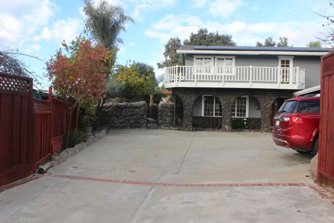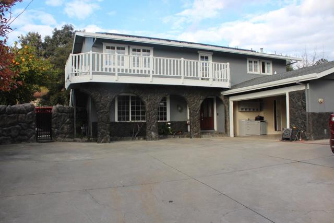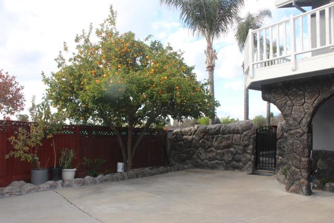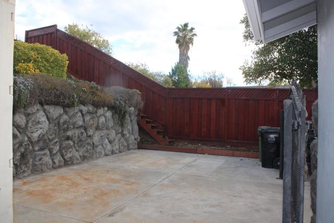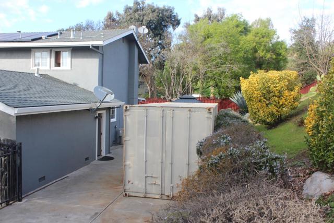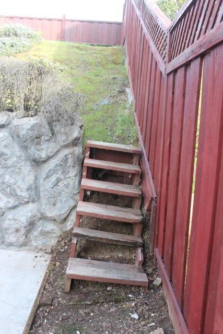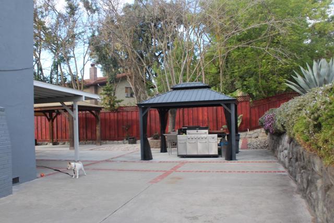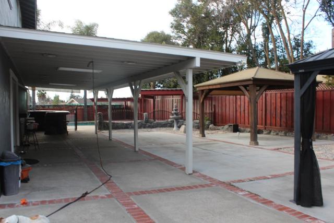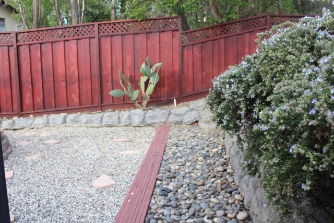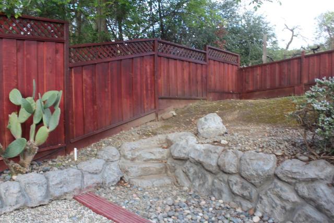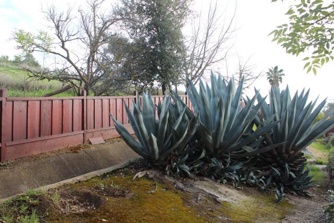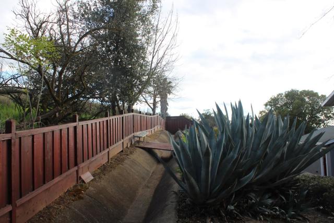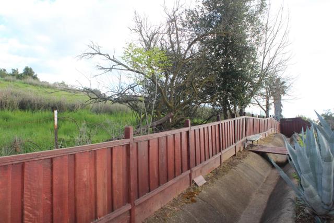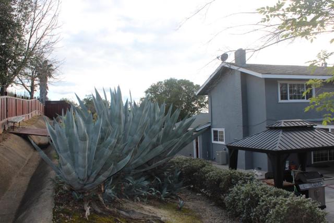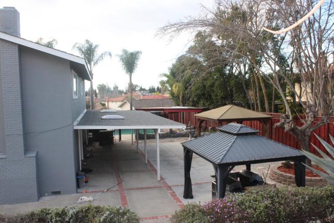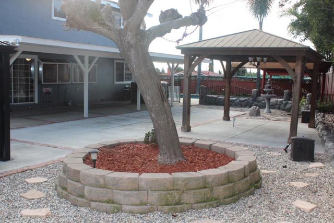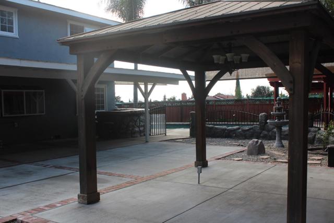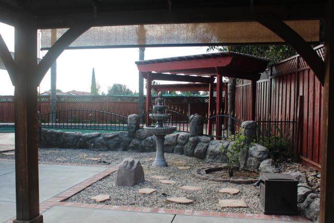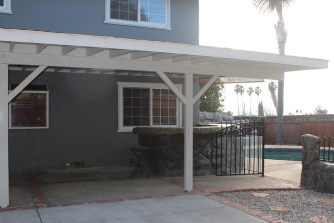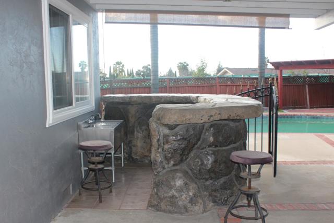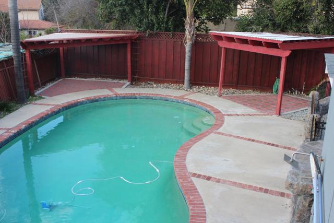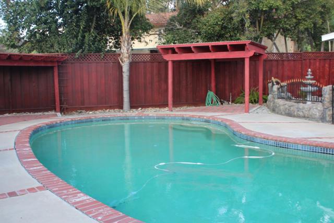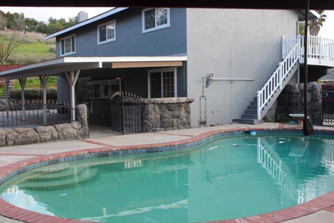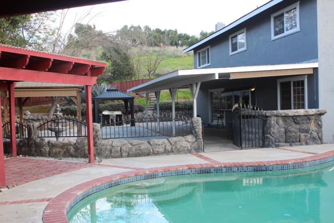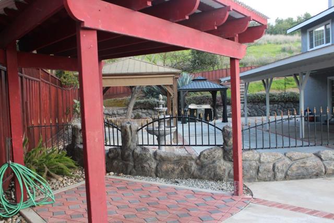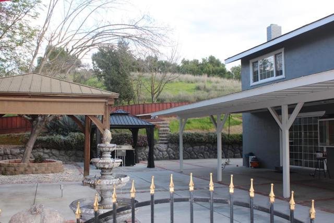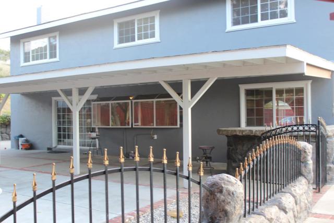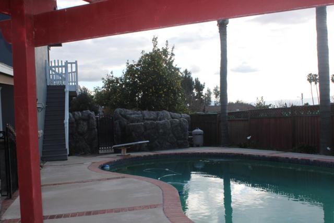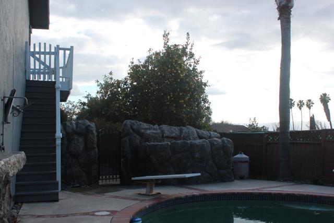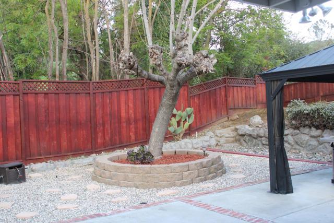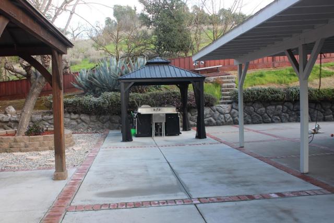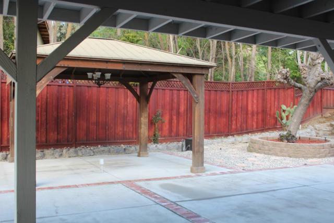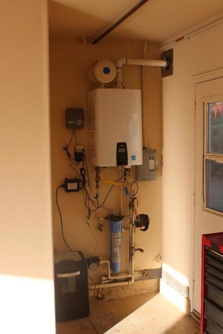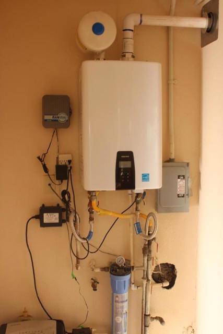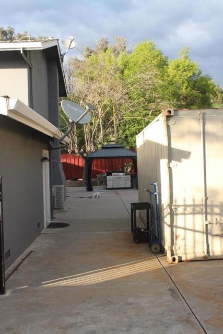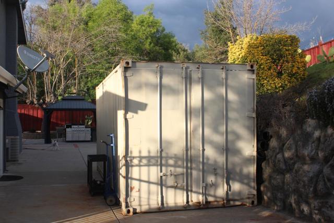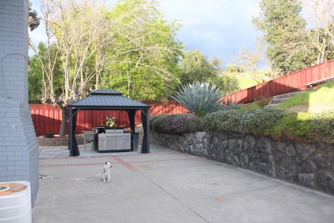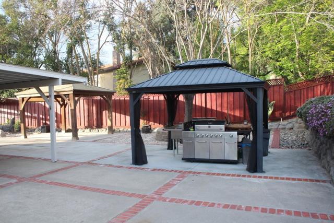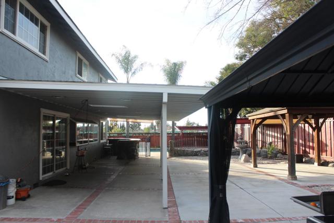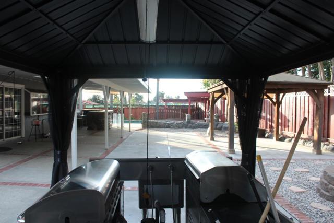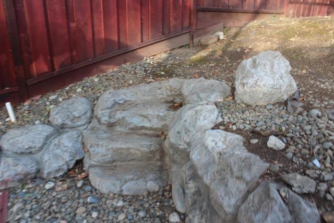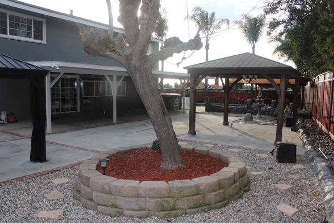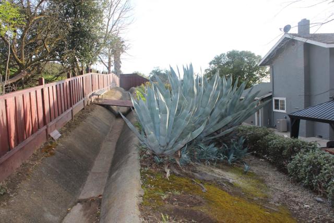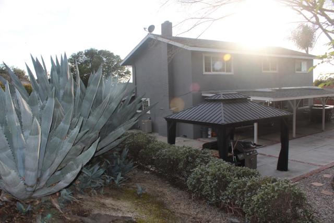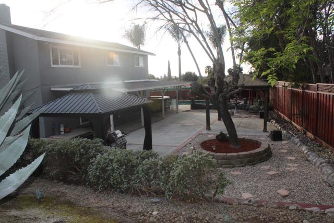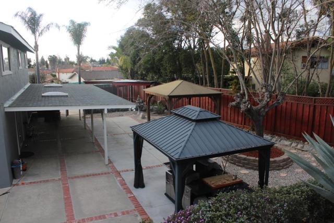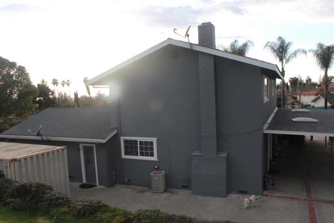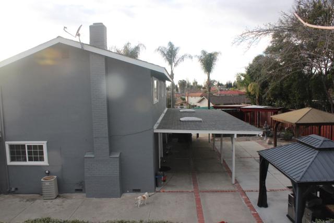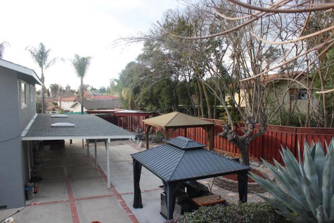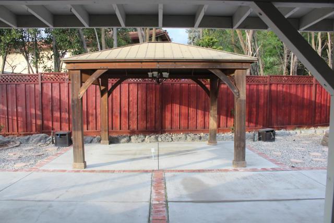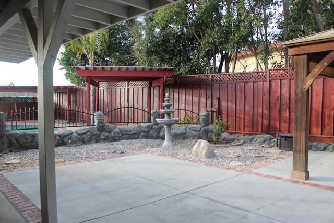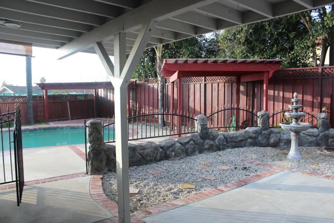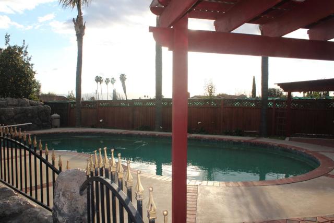3532 Boeger Lane, San Jose, CA 95148
- MLS#: ML81997963 ( Single Family Residence )
- Street Address: 3532 Boeger Lane
- Viewed: 5
- Price: $1,988,888
- Price sqft: $901
- Waterfront: No
- Year Built: 1967
- Bldg sqft: 2208
- Bedrooms: 5
- Total Baths: 4
- Full Baths: 1
- 1/2 Baths: 3
- Garage / Parking Spaces: 7
- Days On Market: 43
- Additional Information
- County: SANTA CLARA
- City: San Jose
- Zipcode: 95148
- District: Other
- Elementary School: VALVIS
- Middle School: OTHER
- High School: OTHER
- Provided by: 3D Realty
- Contact: Erick Erick

- DMCA Notice
-
DescriptionWelcome to 3532 Boeger Ln in San Joses coveted Mt. Pleasant Foothills! This stunning property sits on a generous, private lot, blending luxury, comfort, and outdoor living with the serene foothills as your backdrop. Enjoy unparalleled privacy and tranquility in this city retreat. Highlights: Outdoor Oasis: Sparkling pool, gazebos, lush landscaping, paved pathways, and an exterior shower. Two Story Living: Balcony with panoramic San Jose views, leading to the pool area. Modern Amenities: Tankless water heater, Tesla solar, whole house water filters. Entertainers Dream: Garage with built ins, sink, fridge, microwave, workstation, and extra storage. Lifestyle: Family friendly community with parks, trails, top schools, and easy access to employers. Nearby attractions: Alum Rock Park, award winning dining (The Table, Orchard City Kitchen), and trendy cafes. Close to Churches and praying centers, like Mosques and Temples Your dream home awaits schedule a tour today!
Property Location and Similar Properties
Contact Patrick Adams
Schedule A Showing
Features
Appliances
- Gas Cooktop
- Range Hood
- Microwave
Common Walls
- No Common Walls
Construction Materials
- Stucco
Cooling
- Central Air
Direction Faces
- South
Eating Area
- In Living Room
Elementary School
- VALVIS
Elementaryschool
- Valle Vista
Fencing
- Wood
Fireplace Features
- Living Room
- Wood Burning
Flooring
- Carpet
- Laminate
Foundation Details
- Concrete Perimeter
- Pillar/Post/Pier
Garage Spaces
- 2.00
Heating
- Fireplace(s)
High School
- OTHER
Highschool
- Other
Laundry Features
- Gas Dryer Hookup
Living Area Source
- Assessor
Lot Features
- Paved
- Secluded
Middle School
- OTHER
Middleorjuniorschool
- Other
Parcel Number
- 65215013
Parking Features
- Gated
- Uncovered
- Workshop in Garage
Pool Features
- Fenced
- In Ground
Property Type
- Single Family Residence
Roof
- Shingle
School District
- Other
Sewer
- Public Sewer
Spa Features
- In Ground
Virtual Tour Url
- https://my.matterport.com/show/?m=yTzL2yyQA4U
Window Features
- Bay Window(s)
Year Built
- 1967
Year Built Source
- Assessor
Zoning
- R1-5
