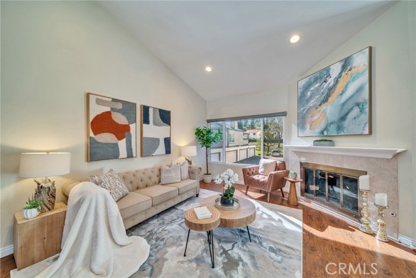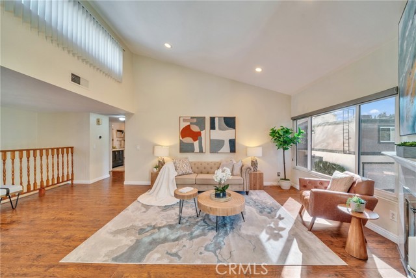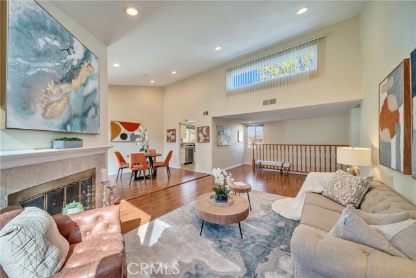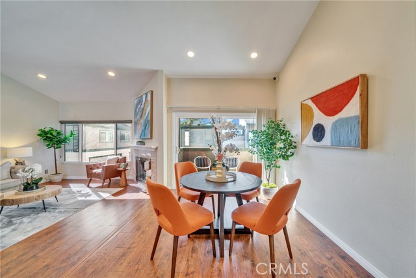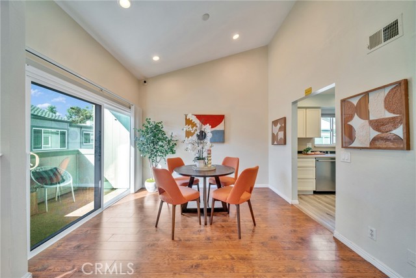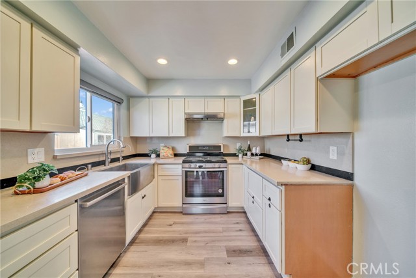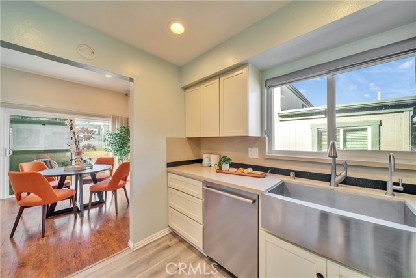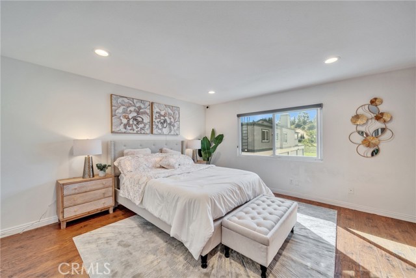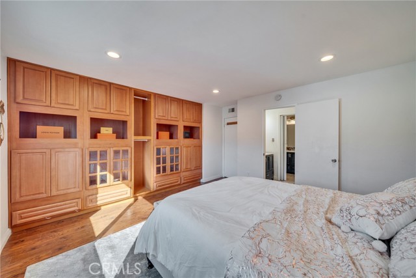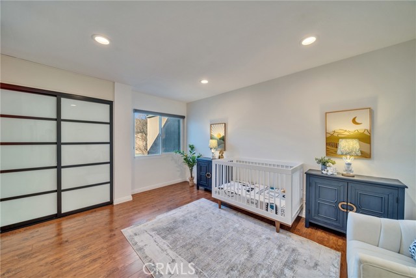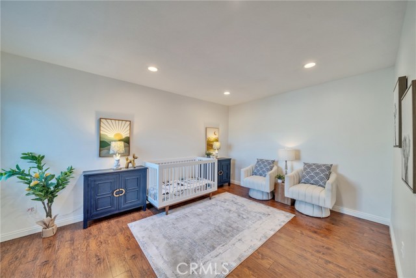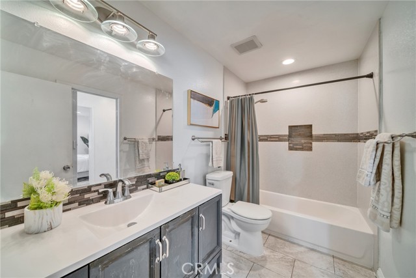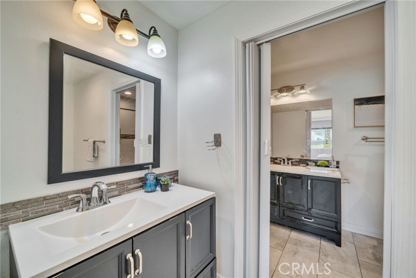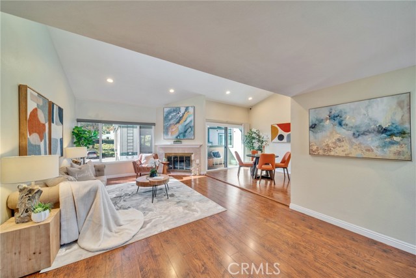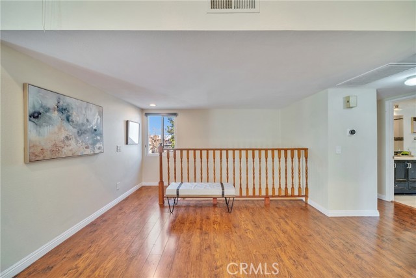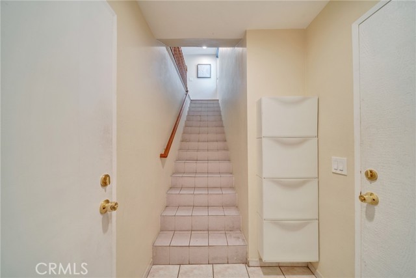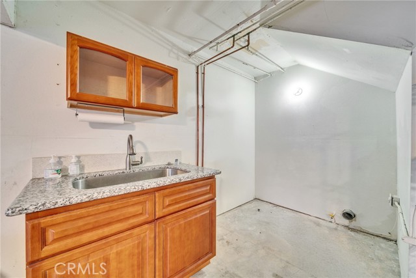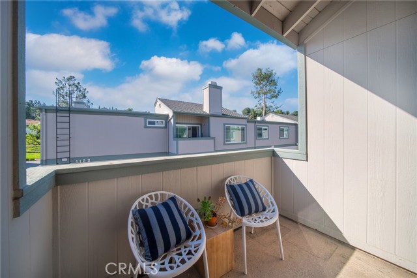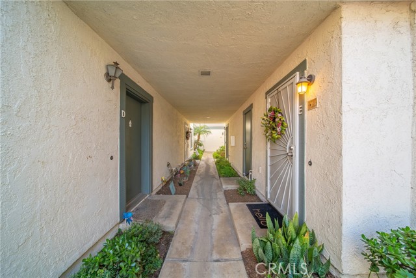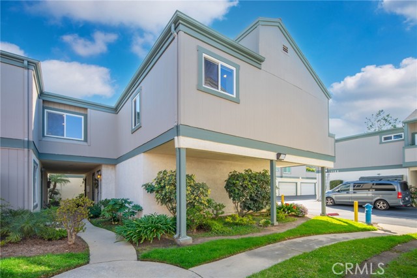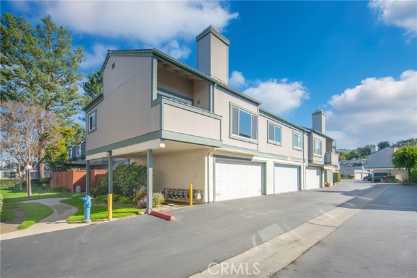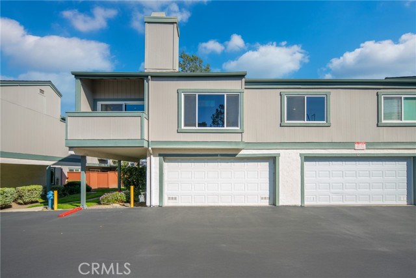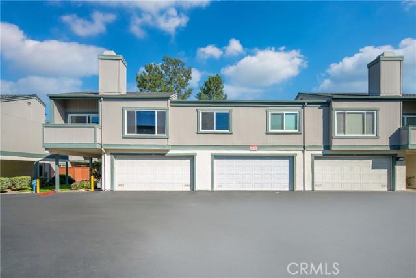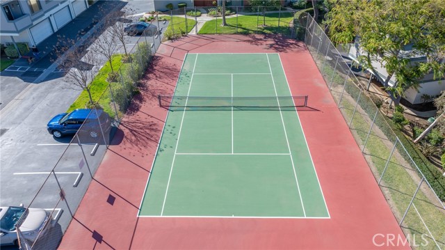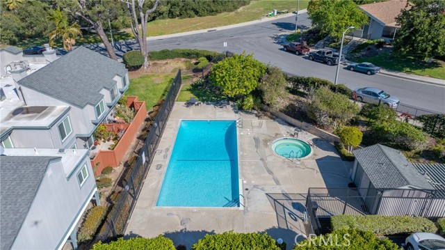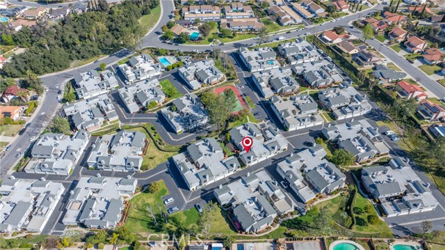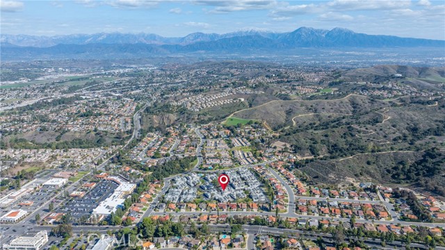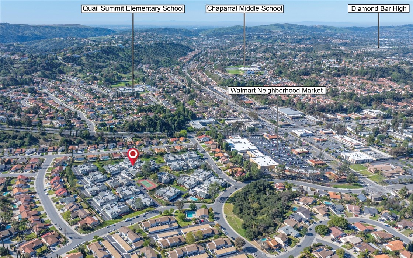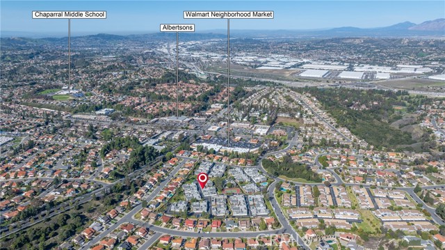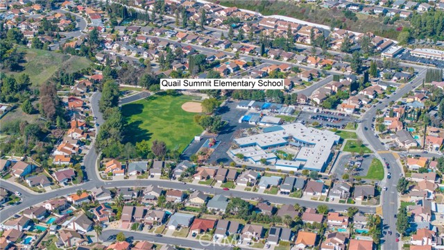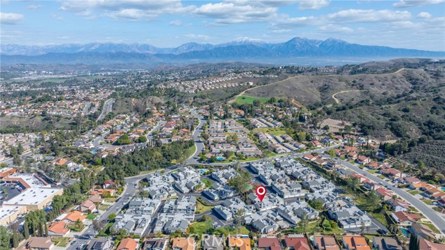1118 Cleghorn Drive E, Diamond Bar, CA 91765
- MLS#: WS25057032 ( Townhouse )
- Street Address: 1118 Cleghorn Drive E
- Viewed: 2
- Price: $658,000
- Price sqft: $628
- Waterfront: No
- Year Built: 1979
- Bldg sqft: 1048
- Bedrooms: 2
- Total Baths: 2
- Full Baths: 1
- 1/2 Baths: 1
- Garage / Parking Spaces: 2
- Days On Market: 43
- Acreage: 10.59 acres
- Additional Information
- County: LOS ANGELES
- City: Diamond Bar
- Zipcode: 91765
- District: Walnut Valley Unified
- Elementary School: QUASUM
- Middle School: CHAPAR
- High School: DIABAR
- Provided by: eXp Realty of Greater L.A. Inc
- Contact: PEI PEI

- DMCA Notice
-
DescriptionWelcome to the most prestigious Cimarron Oaks One neighborhood & Award winning WALNUT VALLEY SCHOOL DISTRICT within highly rated Quail Summit Elementary, Chaparral Middle, and Diamond Bar High boundary. Pride of ownership in turn key condition! This desirable End Unit open floor plan with vaulted ceilings with beautifully remodeled features including wood floors throughout. Upgraded kitchen, Bosch appliances, Low E windows, zebra blind, recess light throughout, tinted window towards S side (HOA approved), newer AC, newer paint, newer water heater, two large bedrooms, balcony, high voltage NEMA 14 50 outlet for electric car, two car attached garage with laundry and sink inside. Enjoy Summer & take a dip in the community POOL & SPA or play some TENNIS. HOA dues include water, trash, fire insurance, exterior termite service, and common area maintenance. Centrally located in the heart of Diamond Bar with walking distance to the market, restaurants, banks, and shopping. Easy access to 60 & 57 Freeways. Do not miss!!
Property Location and Similar Properties
Contact Patrick Adams
Schedule A Showing
Features
Assessments
- Special Assessments
Association Amenities
- Pool
- Spa/Hot Tub
- Picnic Area
- Tennis Court(s)
- Pest Control
- Earthquake Insurance
- Insurance
- Maintenance Grounds
- Trash
- Water
- Pet Rules
- Call for Rules
Association Fee
- 365.00
Association Fee Frequency
- Monthly
Commoninterest
- Planned Development
Common Walls
- 2+ Common Walls
Cooling
- Central Air
Country
- US
Days On Market
- 29
Eating Area
- Area
Electric
- 220 Volts in Garage
Elementary School
- QUASUM
Elementaryschool
- Quail Summit
Entry Location
- Ground
Exclusions
- Cameras
- wall arts & decoration.
Fireplace Features
- Family Room
Flooring
- Tile
- Wood
Garage Spaces
- 2.00
Green Energy Efficient
- Windows
Heating
- Central
High School
- DIABAR
Highschool
- Diamond Bar
Inclusions
- Nest thermostat
- high voltage NEMA 14-50 in the garage for electric car charging.
Laundry Features
- In Garage
Levels
- Two
Living Area Source
- Assessor
Lockboxtype
- See Remarks
- Supra
Lot Features
- Corner Lot
Middle School
- CHAPAR2
Middleorjuniorschool
- Chaparral
Parcel Number
- 8701029104
Parking Features
- Garage
Patio And Porch Features
- None
Pool Features
- Association
- Community
Postalcodeplus4
- 2324
Property Type
- Townhouse
Road Surface Type
- Paved
Roof
- Shingle
School District
- Walnut Valley Unified
Sewer
- Public Sewer
Spa Features
- Association
- Community
View
- Trees/Woods
Water Source
- Public
Year Built
- 1979
Year Built Source
- Assessor
Zoning
- LCR3800030U-R3
