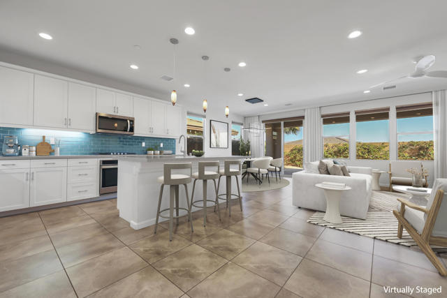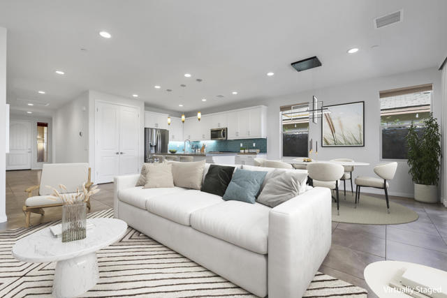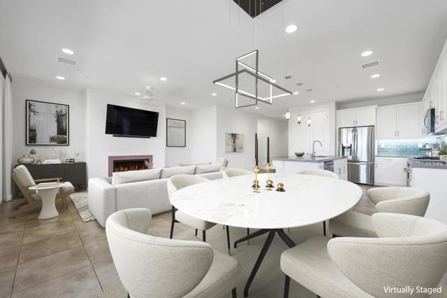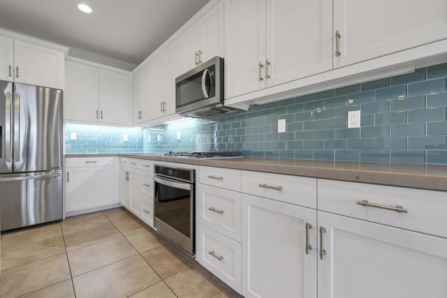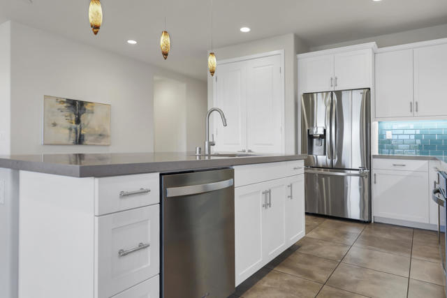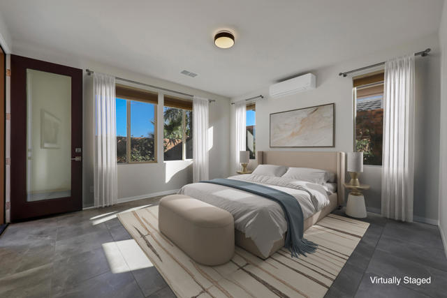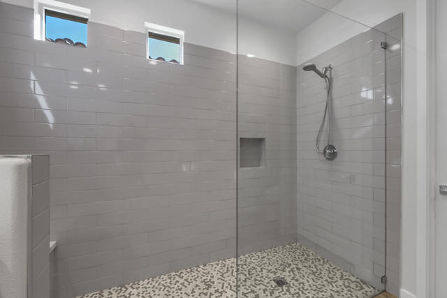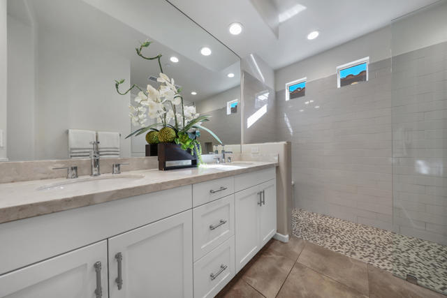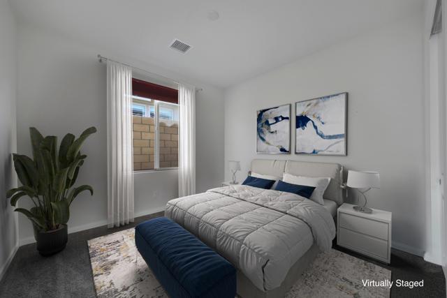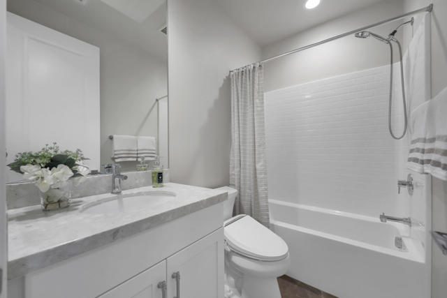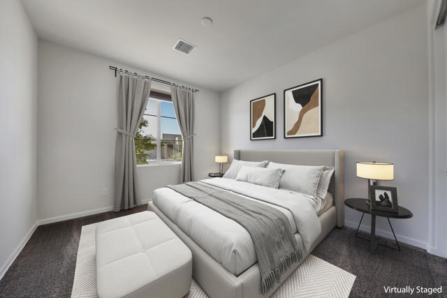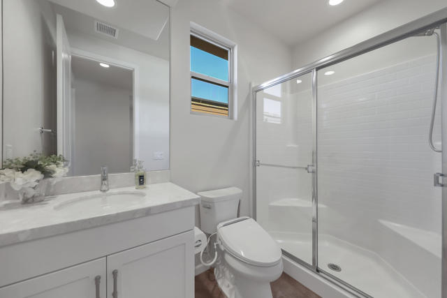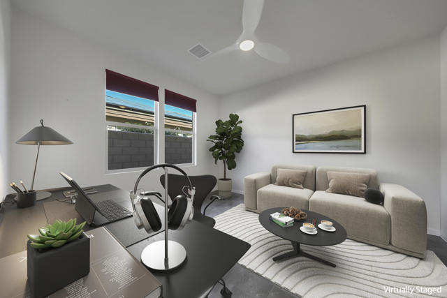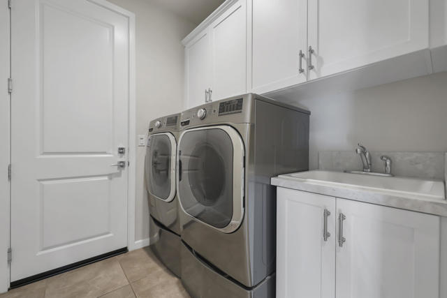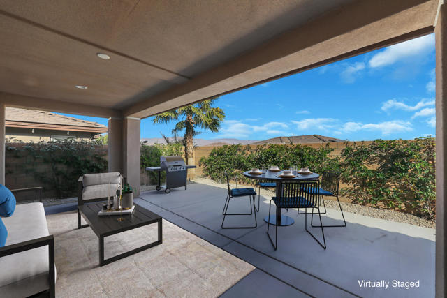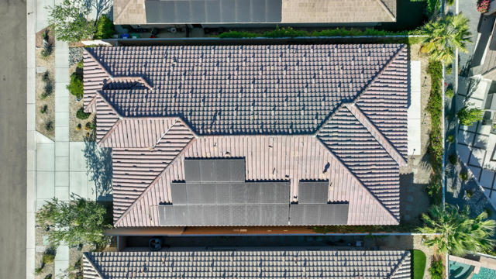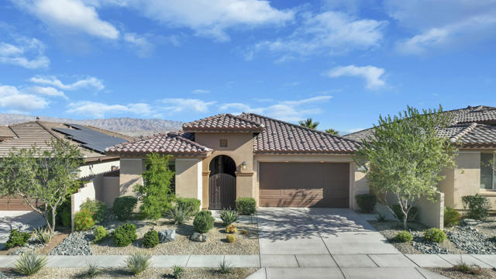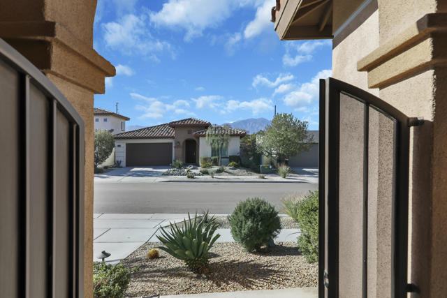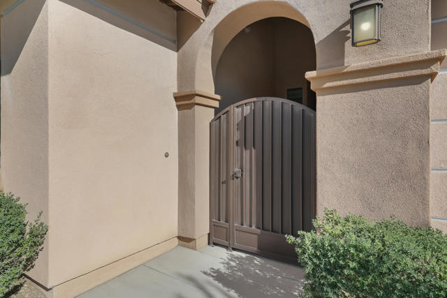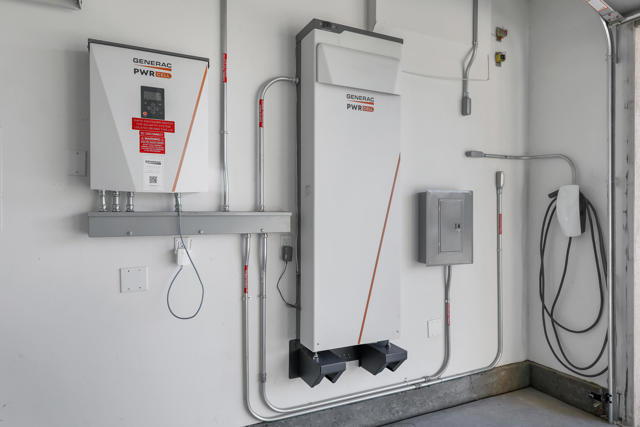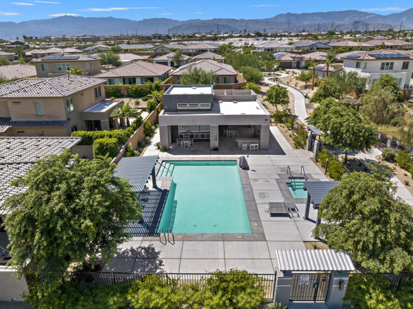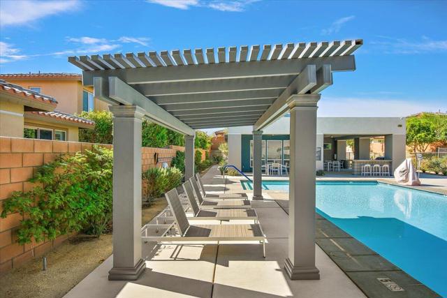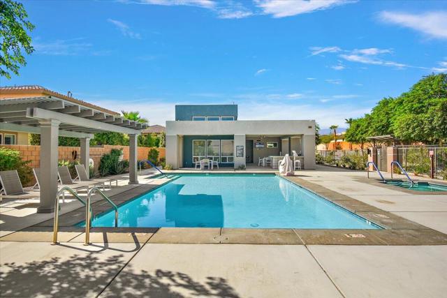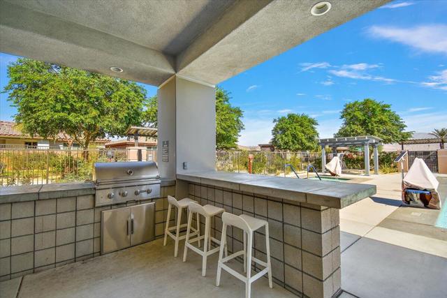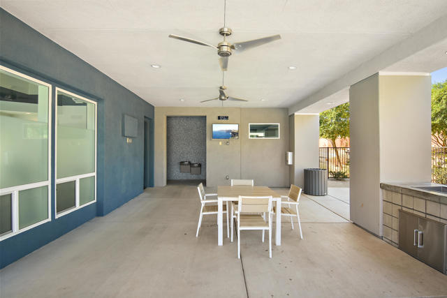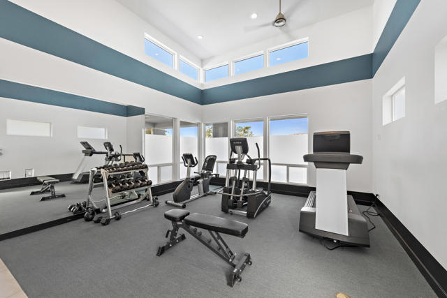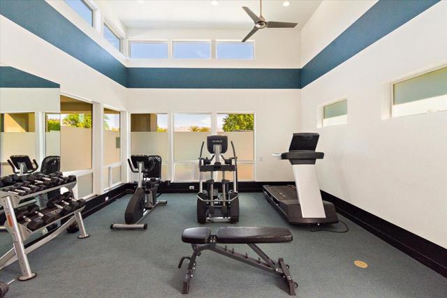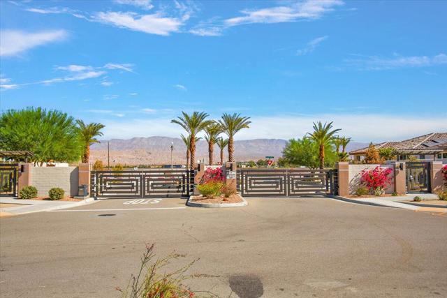35450 Core Dr., Palm Desert, CA 92211
- MLS#: 219126558DA ( Single Family Residence )
- Street Address: 35450 Core Dr.
- Viewed: 2
- Price: $712,500
- Price sqft: $352
- Waterfront: No
- Year Built: 2020
- Bldg sqft: 2026
- Bedrooms: 3
- Total Baths: 3
- Full Baths: 1
- Garage / Parking Spaces: 4
- Days On Market: 120
- Additional Information
- County: RIVERSIDE
- City: Palm Desert
- Zipcode: 92211
- Subdivision: Genesis
- Provided by: Vista Sotheby's International
- Contact: Rachel Rachel

- DMCA Notice
-
DescriptionWelcome to the private gated community of Genesis in Palm Desert built by local award winning residential builder, GHA Companies. This beautiful home is light, bright, open and spacious. With three bedrooms, three bathrooms, plus an additional room that can be used as a fourth bedroom, office/den or exercise room, 2,026 square feet of living space, Seller installed a solar system that is composed of 27 solar panels on the roof, a Generac PWRCELL Inverter and 18KW Generac PWRCELL battery, plus a TESLA charger for your electric vehicles. Other upgrades include, a fireplace added in the great room, upgraded cabinets to white thermofoil, pulls throughout, soft close drawers and doors, upgraded countertops, Spanish style gate at front entrance to home, split system in the primary bedroom, and an extended outdoor patio, low maintenance front and backyard. Newer washer, dryer and refrigerator will be conveyed with the purchase. Separate laundry room with a sink. The two car garage has a tankless water heater and additional storage racks. The low HOA dues include a resort style community pool, spa, gym, with an outdoor gas BBQ, island and covered sitting area, plus two dog parks and walking paths within the community. Perfect to have as a primary residence, second home or investment property. Easy I 10 access, close to shopping, dining and all that Palm Desert has to offer.
Property Location and Similar Properties
Contact Patrick Adams
Schedule A Showing
Features
Appliances
- Gas Cooktop
- Microwave
- Gas Oven
- Refrigerator
- Dishwasher
- Tankless Water Heater
Association Amenities
- Barbecue
- Other
- Gym/Ex Room
- Controlled Access
Association Fee
- 203.13
Association Fee Frequency
- Monthly
Carport Spaces
- 0.00
Construction Materials
- Stucco
Cooling
- Central Air
Country
- US
Eating Area
- Breakfast Counter / Bar
- Dining Room
Fencing
- Block
Fireplace Features
- Gas
- Living Room
Flooring
- Carpet
- Tile
Garage Spaces
- 2.00
Heating
- Fireplace(s)
- Forced Air
- Electric
Inclusions
- Washer
- Dryer
- Refrigerator
- Solar System
- Tesla Car Charger.
Interior Features
- High Ceilings
- Recessed Lighting
- Open Floorplan
Laundry Features
- Individual Room
Levels
- One
Living Area Source
- Assessor
Lockboxtype
- None
Lot Features
- Level
- Sprinklers Drip System
Parcel Number
- 694530036
Parking Features
- Street
- Driveway
- Garage Door Opener
Patio And Porch Features
- Enclosed
- Concrete
Pool Features
- In Ground
- Electric Heat
- Community
Postalcodeplus4
- 5752
Property Type
- Single Family Residence
Property Condition
- Additions/Alterations
Roof
- Tile
Security Features
- Fire Sprinkler System
- Gated Community
Spa Features
- Community
- Heated
- In Ground
Subdivision Name Other
- Genesis
Uncovered Spaces
- 2.00
View
- Mountain(s)
Year Built
- 2020
Year Built Source
- Seller
