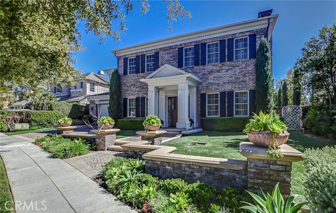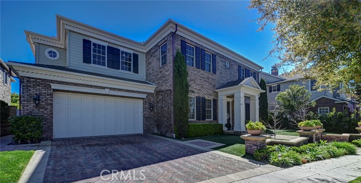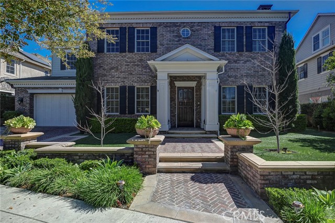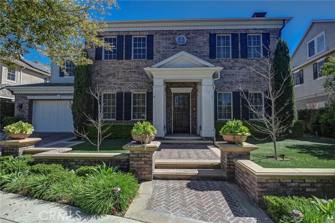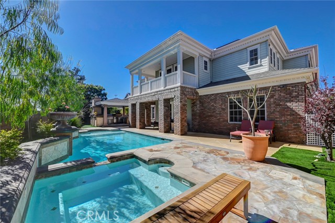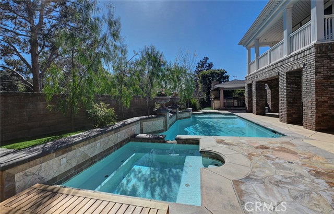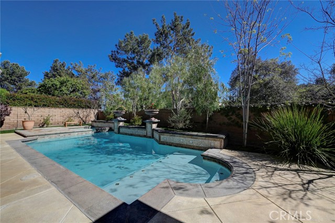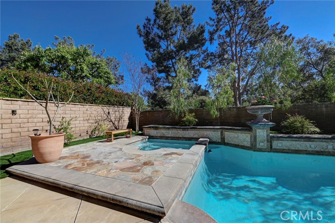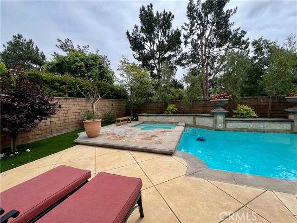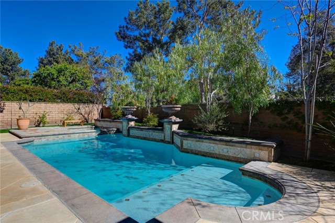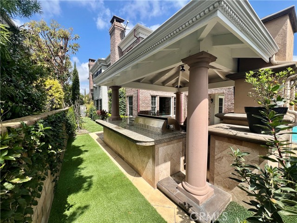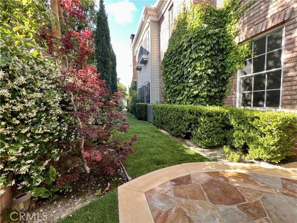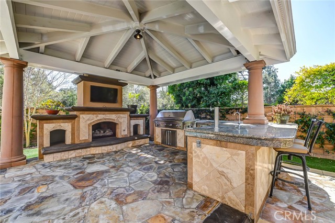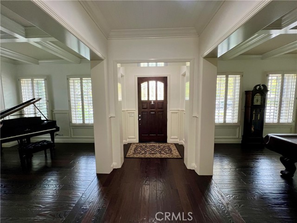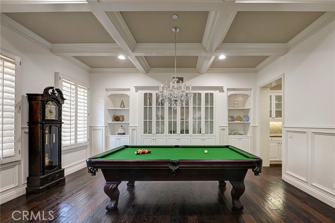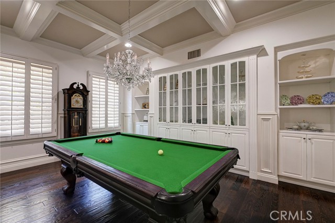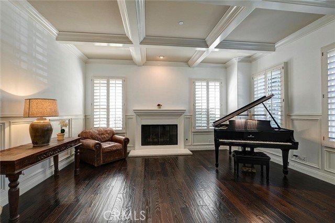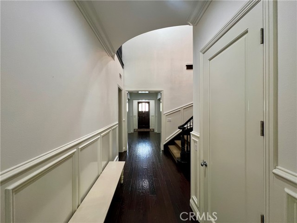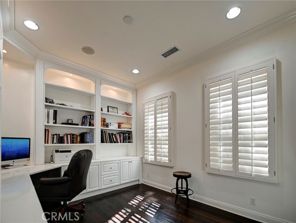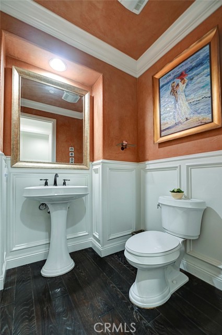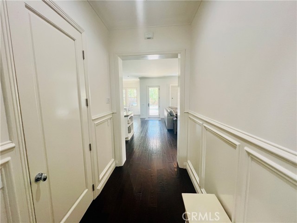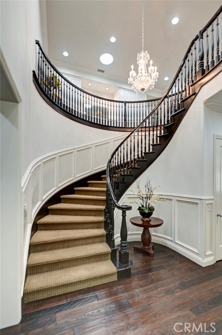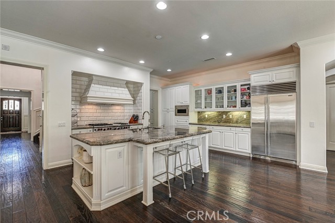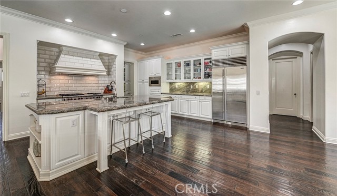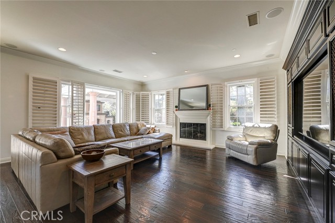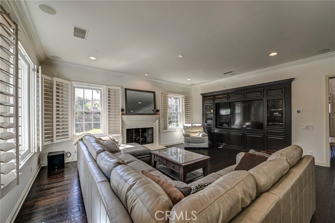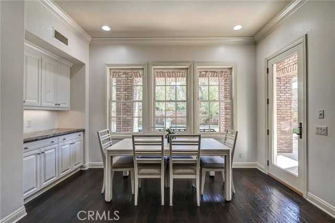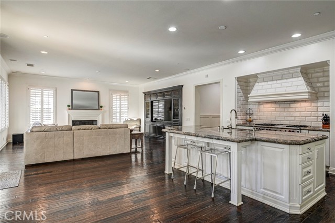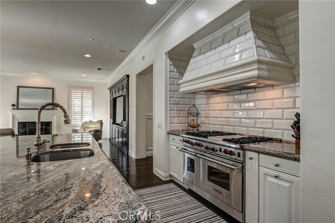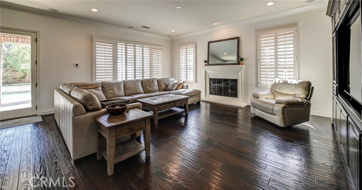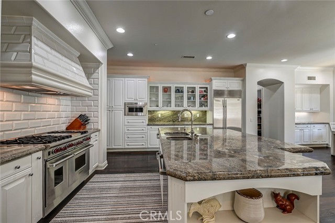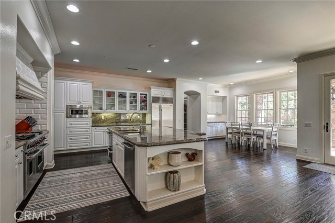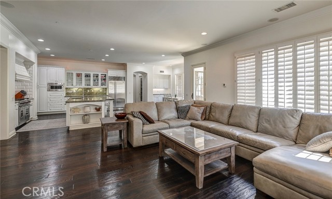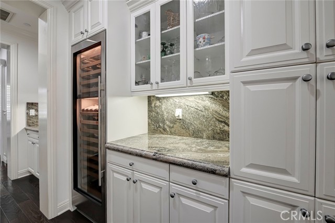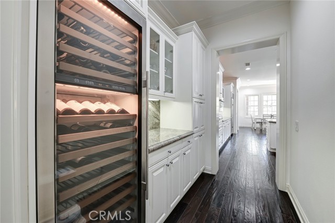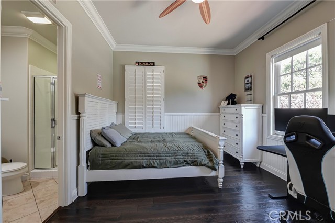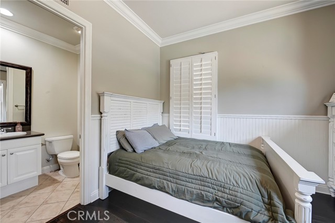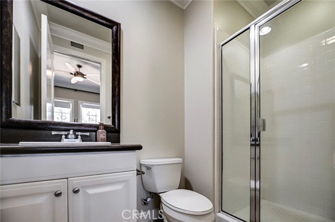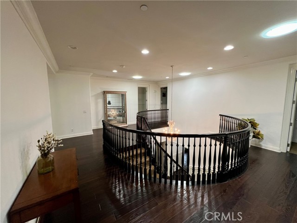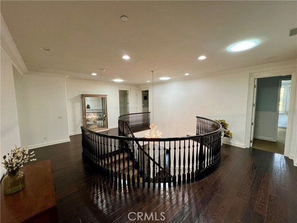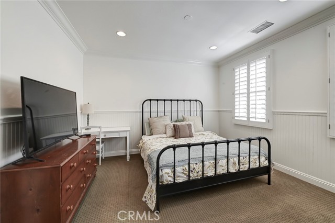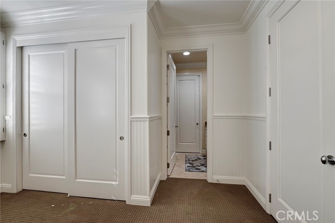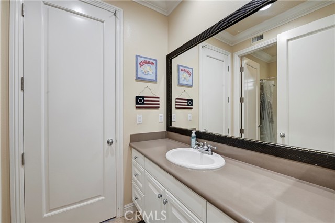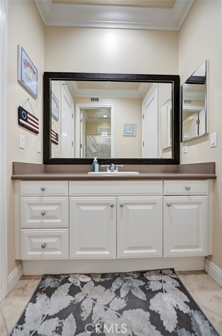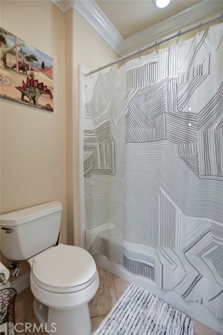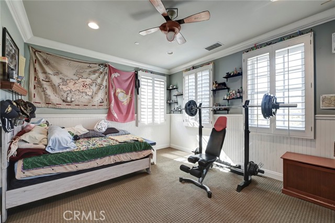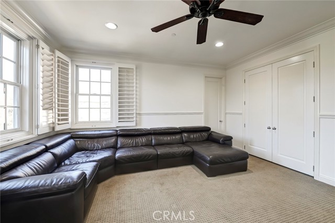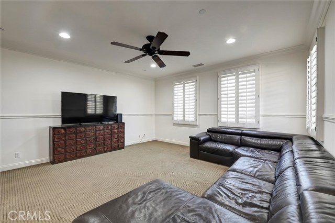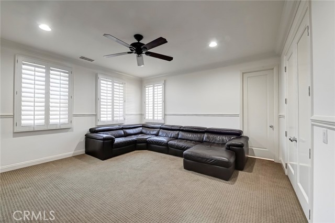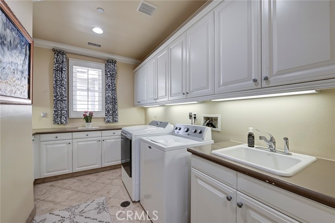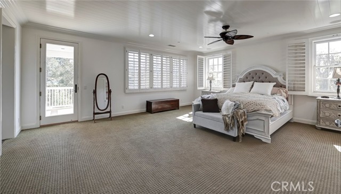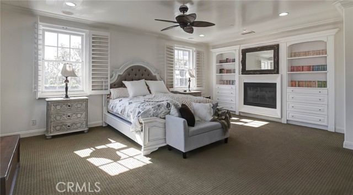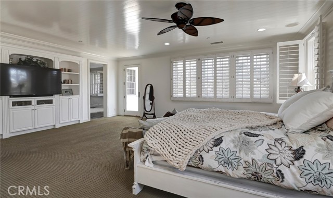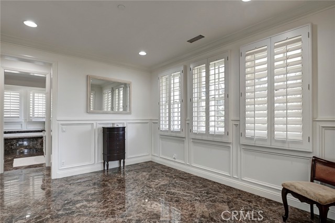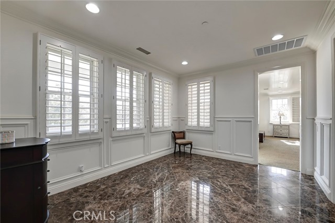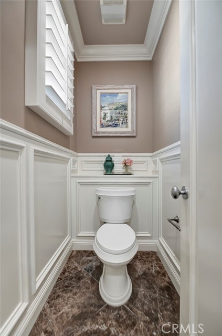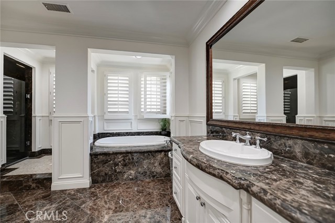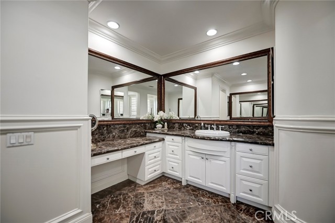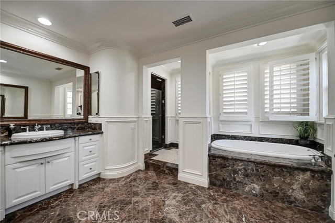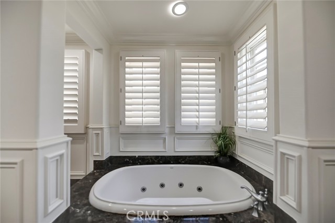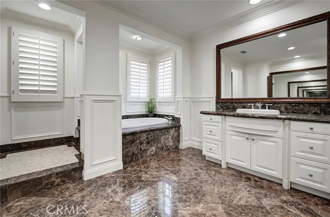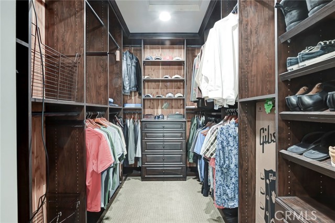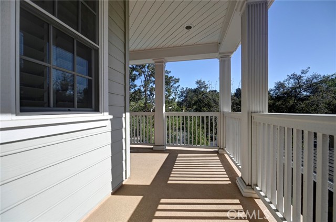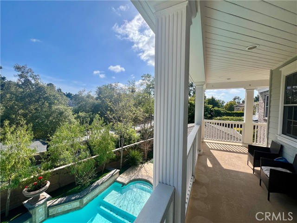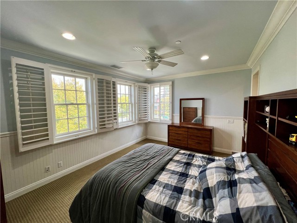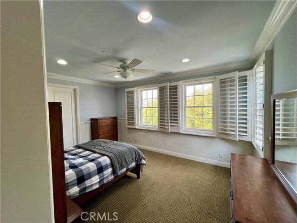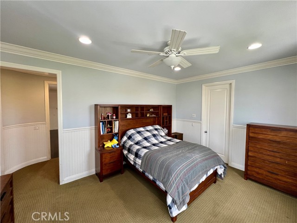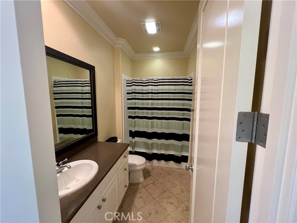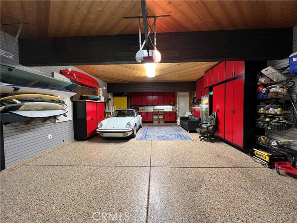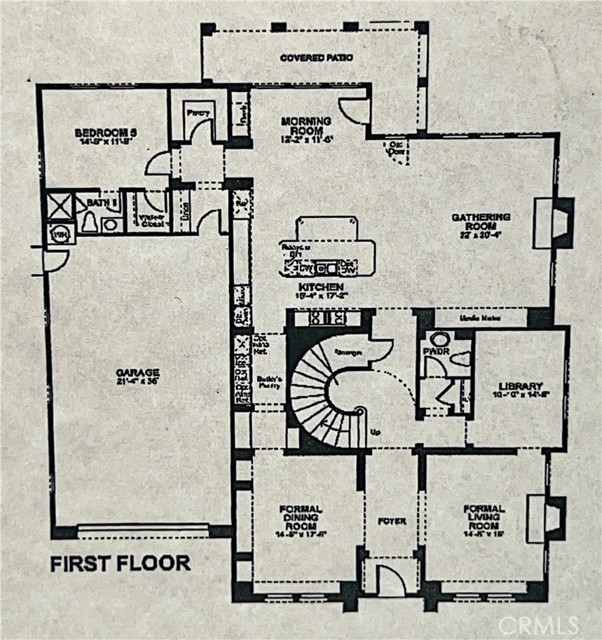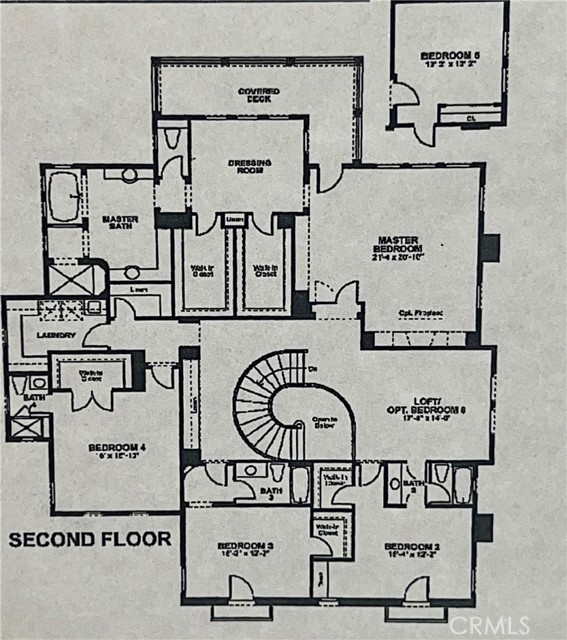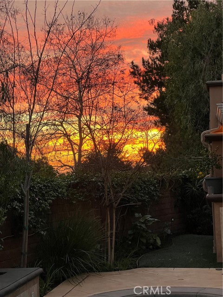4 Andromeda Isle, Ladera Ranch, CA 92694
- MLS#: OC25039034 ( Single Family Residence )
- Street Address: 4 Andromeda Isle
- Viewed: 6
- Price: $3,799,000
- Price sqft: $655
- Waterfront: Yes
- Year Built: 2006
- Bldg sqft: 5797
- Bedrooms: 6
- Total Baths: 6
- Full Baths: 5
- 1/2 Baths: 1
- Days On Market: 84
- Additional Information
- County: ORANGE
- City: Ladera Ranch
- Zipcode: 92694
- Subdivision: Skye Isle (skyi)
- District: Capistrano Unified

- DMCA Notice
-
DescriptionRare opportunity to own one of the largest and most luxurious homes in the prestigious gated community of Covenant Hills. This semi custom Colonial estate in the Skye Isle Collection boasts 5,797 sq ft of refined living space plus 785 sq ft of finished 4 car tandem garage. True 6 bedroom layout with separate office easily expandable to 7 or 8 bedrooms. Designer details throughout: grand spiral staircase, 10 ft ceilings on main level, 9 ft upstairs, solid oak hardwood floors, crystal chandeliers, solid core doors, and extensive millwork. Gourmet kitchen features Wolf & Sub Zero appliances, oversized island, Sub Zero wine fridge, and dual Caf dishwashers. Expansive great room, formal dining & living rooms, skylights, and master suite with lounge and sunset views. Backyard resort includes pool with waterfalls, 12 person spa, covered outdoor kitchen with 54 Lynx grill, fireplace, artificial turf, and lush landscaping. Paid solar, epoxy coated copper plumbing (2022), 2 newer HVACs, new water heater, and surround sound. Enjoy 24/7 security, pools, splash park, tennis, skate park, trails, and top rated schools. This is luxury living at its best. Shown by appointment only.
Property Location and Similar Properties
Contact Patrick Adams
Schedule A Showing
Features
Appliances
- 6 Burner Stove
- Barbecue
- Convection Oven
- Dishwasher
- Double Oven
- Free-Standing Range
- Freezer
- Disposal
- Gas Oven
- Gas Range
- Hot Water Circulator
- Microwave
- Range Hood
- Water Heater
Architectural Style
- Colonial
Assessments
- Special Assessments
- CFD/Mello-Roos
Association Amenities
- Pool
- Spa/Hot Tub
Association Fee
- 638.00
Association Fee Frequency
- Monthly
Commoninterest
- None
Common Walls
- No Common Walls
Construction Materials
- Brick
- Concrete
- Drywall Walls
- Shingle Siding
Cooling
- Central Air
Country
- US
Days On Market
- 53
Eating Area
- Breakfast Counter / Bar
- In Kitchen
Electric
- 220 Volts in Garage
- 220 Volts in Laundry
- Photovoltaics on Grid
- Photovoltaics Seller Owned
Fireplace Features
- Family Room
- Living Room
- Primary Bedroom
- Gas
Flooring
- Carpet
- Tile
- Wood
Foundation Details
- Slab
Garage Spaces
- 4.00
Green Energy Generation
- Solar
Heating
- Forced Air
Interior Features
- Attic Fan
- Block Walls
- Built-in Features
- Cathedral Ceiling(s)
- Ceiling Fan(s)
- Copper Plumbing Full
- High Ceilings
- Intercom
- Pantry
- Recessed Lighting
- Wired for Data
- Wired for Sound
Laundry Features
- Individual Room
Levels
- Two
Living Area Source
- Appraiser
Lockboxtype
- None
Lot Features
- 0-1 Unit/Acre
- Cul-De-Sac
- Front Yard
- Level with Street
- Sprinkler System
- Sprinklers In Front
- Sprinklers In Rear
- Sprinklers Timer
- Yard
Parcel Number
- 74125121
Parking Features
- Direct Garage Access
- Driveway - Brick
- Garage Faces Front
- Garage - Two Door
- Garage Door Opener
- Oversized
- Tandem Garage
- Workshop in Garage
Patio And Porch Features
- Front Porch
- Rear Porch
Pool Features
- Private
- Filtered
- Gunite
- Heated
- In Ground
- Waterfall
Postalcodeplus4
- 1419
Property Type
- Single Family Residence
Property Condition
- Turnkey
Road Frontage Type
- City Street
Road Surface Type
- Privately Maintained
Roof
- Composition
School District
- Capistrano Unified
Security Features
- 24 Hour Security
- Gated with Attendant
- Automatic Gate
Sewer
- Public Sewer
Spa Features
- Private
- Gunite
- In Ground
Subdivision Name Other
- Skye Isle (SKYI)
Utilities
- Cable Available
- Electricity Connected
- Natural Gas Connected
- Phone Available
- Sewer Connected
- Water Connected
View
- Hills
- Trees/Woods
Water Source
- Public
Window Features
- Casement Windows
- Screens
- Shutters
- Wood Frames
Year Built
- 2006
Year Built Source
- Assessor
