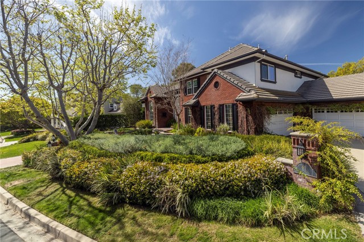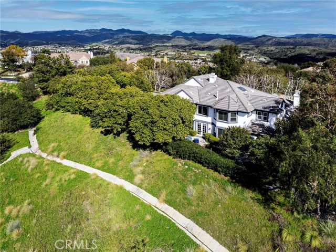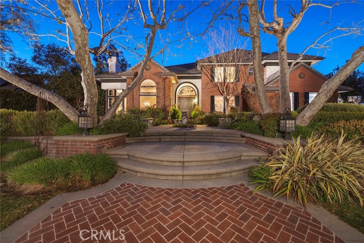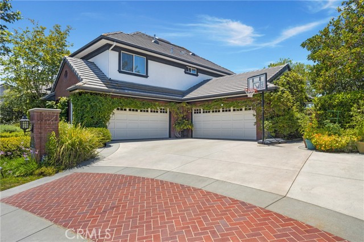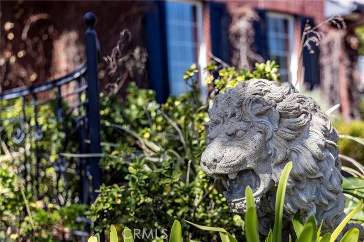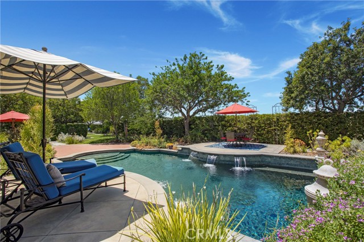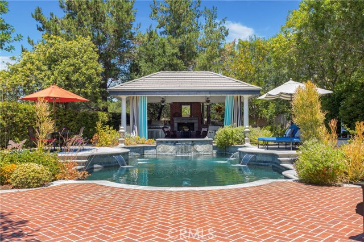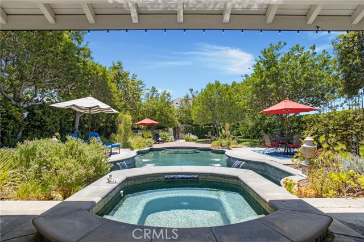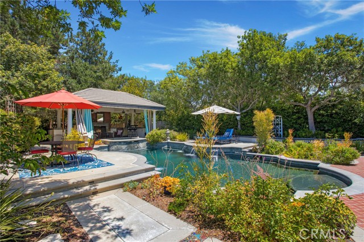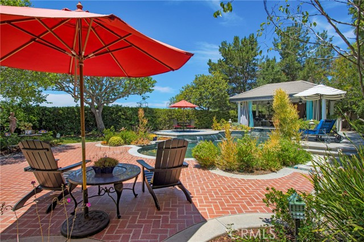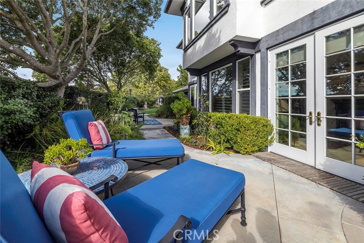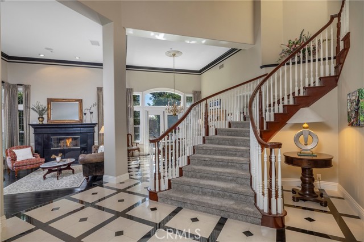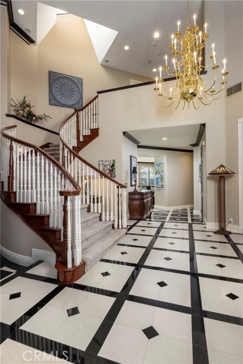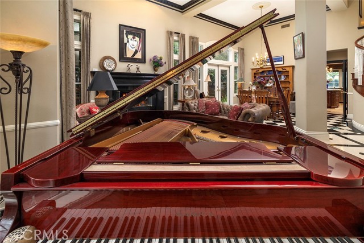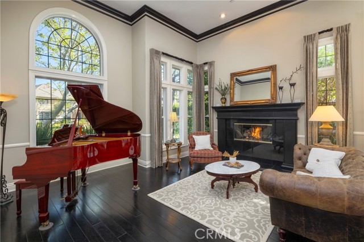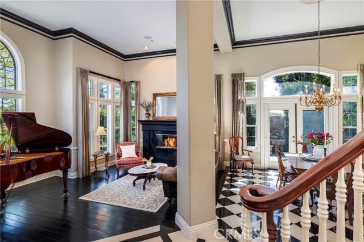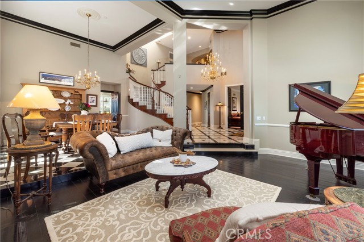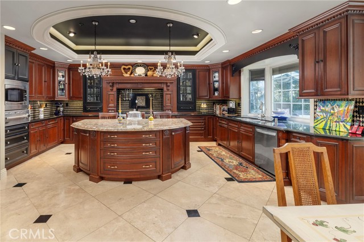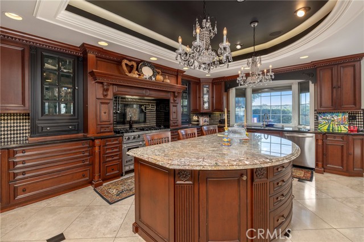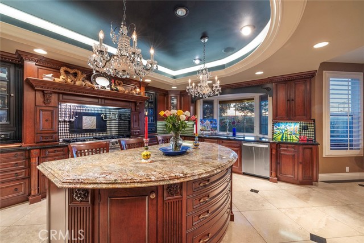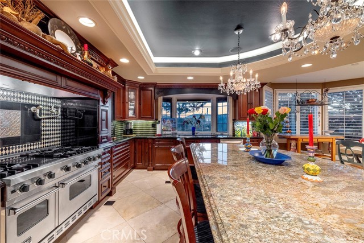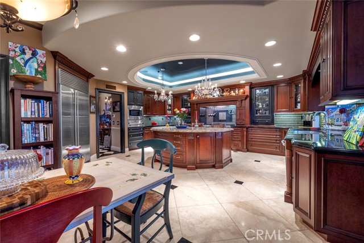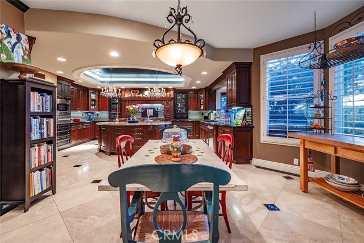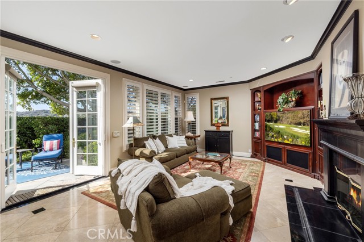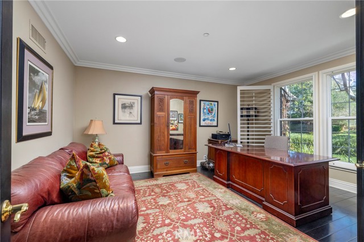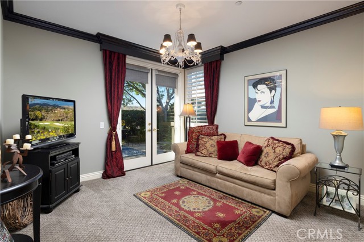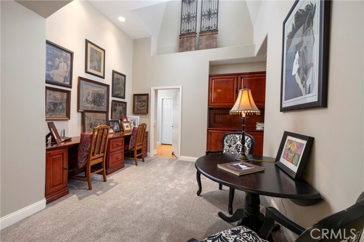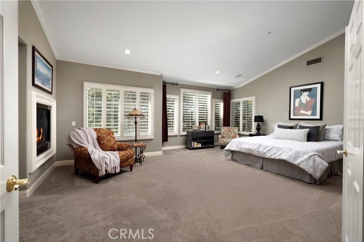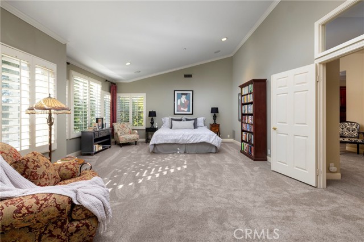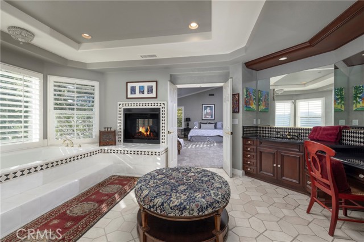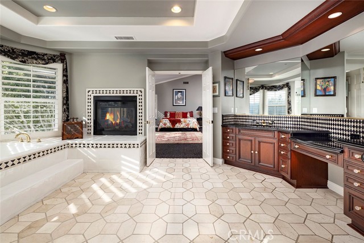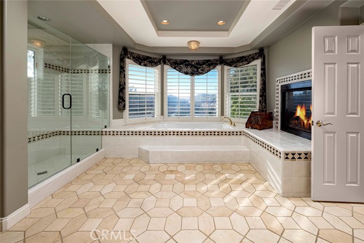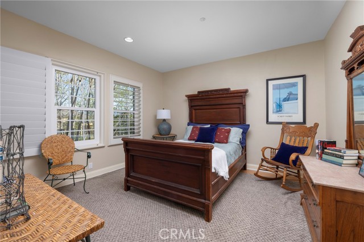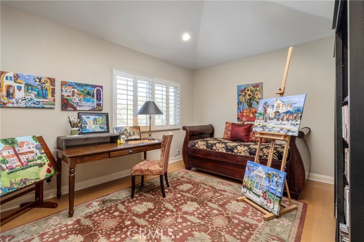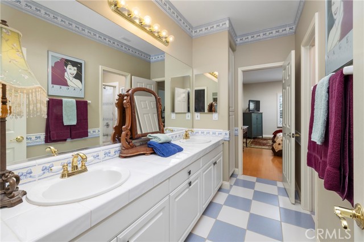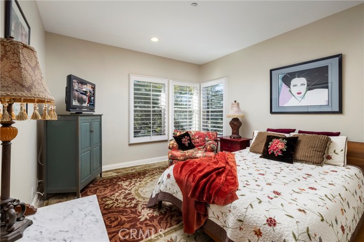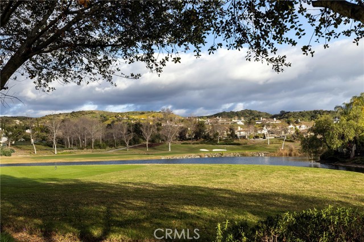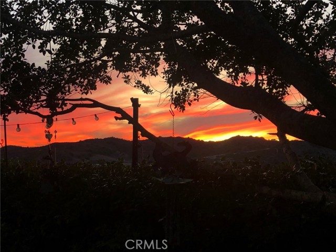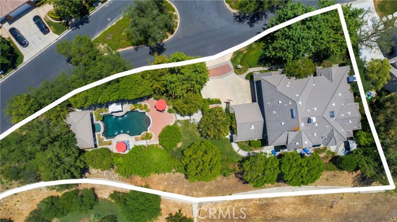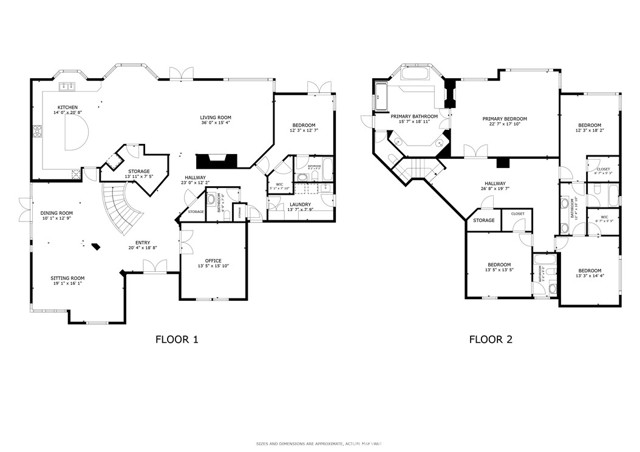41 Panorama , Coto de Caza, CA 92679
- MLS#: OC25053190 ( Single Family Residence )
- Street Address: 41 Panorama
- Viewed: 2
- Price: $3,998,000
- Price sqft: $851
- Waterfront: No
- Year Built: 1998
- Bldg sqft: 4700
- Bedrooms: 5
- Total Baths: 5
- Full Baths: 4
- 1/2 Baths: 1
- Garage / Parking Spaces: 4
- Days On Market: 64
- Additional Information
- County: ORANGE
- City: Coto de Caza
- Zipcode: 92679
- Subdivision: Pinnacle (pinn)
- District: Capistrano Unified
- Elementary School: WAGWHE
- Middle School: LASFLO
- High School: TESERO
- Provided by: Coldwell Banker Platinum Prop
- Contact: Mike Mike

- DMCA Notice
-
DescriptionWelcome to 41 Panorama, one of only 71 semi custom homes by Toll Brothers in award winning 24 hour guard gated golf and equestrian community of world famous Coto de Caza. Enjoy SUNSET VIEWS and step into the canvas of luxury living here, nestled within the prestigious Pinnacle Collection by Toll Brothers in this coveted exclusive enclave home to famous general William Lyon, founder of Lyon Homes. Here, where the golden hues of sunset dance upon the landscape, discover a masterpiece of architectural elegance and refined comfort. This exquisite residence, graced with 5 bedrooms plus an office and 4.5 bathrooms, spans approximately 4,700 square feet of impeccably crafted living space. Set upon an expansive 20,000 square feet flat usable lot, the home offers an oasis of privacy, bordered by only one neighboring residence. As you wander through the meticulously landscaped grounds, you will find yourself drawn to the resort like ambiance, where a pool and spa bask in the full afternoon sun, inviting relaxation and leisure. An outdoor pavilion, poised for transformation into a private casita, beckons with the promise of secluded retreats. Step inside, and be embraced by the warmth of Woodmode of Pennsylvania cabinetry in the gourmet kitchen, a haven for culinary endeavors. From the rich textures of travertine, limestone, and granite flooring to the timeless allure of Richard Marshall wood floors, every detail speaks to a commitment to luxury and sophistication. The home unfolds with an effortless flow, designed for both intimate gatherings and grand entertaining. A grand foyer welcomes you with cathedral high ceilings, leading to a step down living room and adjoining dining room, while a library, den, or offices a sanctuary for quiet contemplation. Upstairs, discover a haven of comfort and versatility, with a guest suite boasting a separate entrance, alongside four additional bedrooms, three bathrooms, and a spacious loft area with built in desks. Throughout the home, crown molding graces every corner, while walk in closets in each bedroom offer unparalleled convenience. Beyond the confines of this exceptional residence, the vibrant community of Coto de Caza awaits. Discover the epitome of luxury living at 41 Panorama, where privacy, security, and convenience converge to create a lifestyle beyond compare. Welcome home to a masterpiece of distinction and refinement, where every moment is infused with the promise of possibility and even an EV charger.
Property Location and Similar Properties
Contact Patrick Adams
Schedule A Showing
Features
Appliances
- 6 Burner Stove
- Barbecue
- Built-In Range
- Dishwasher
- Double Oven
- Freezer
- Disposal
- Gas Oven
- Gas Cooktop
- Gas Water Heater
- Microwave
- Range Hood
- Refrigerator
- Water Heater
Architectural Style
- Georgian
- Victorian
Assessments
- None
Association Amenities
- Picnic Area
- Playground
- Dog Park
- Sport Court
- Biking Trails
- Hiking Trails
- Horse Trails
- Maintenance Grounds
- Guard
- Security
- Controlled Access
Association Fee
- 353.00
Association Fee Frequency
- Monthly
Commoninterest
- Planned Development
Common Walls
- No Common Walls
Cooling
- Central Air
- Dual
Country
- US
Days On Market
- 51
Direction Faces
- East
Eating Area
- Breakfast Counter / Bar
- Breakfast Nook
- Family Kitchen
- Dining Room
- In Kitchen
Electric
- Electricity - On Property
Elementary School
- WAGWHE
Elementaryschool
- Wagon Wheel
Fencing
- Block
- Security
- Wrought Iron
Fireplace Features
- Family Room
- Living Room
- Primary Bedroom
- Primary Retreat
Flooring
- Carpet
- Stone
- Tile
Foundation Details
- Slab
Garage Spaces
- 4.00
Heating
- Central
High School
- TESERO
Highschool
- Tesoro
Interior Features
- Cathedral Ceiling(s)
- Crown Molding
- Granite Counters
- High Ceilings
- In-Law Floorplan
- Open Floorplan
- Pantry
- Recessed Lighting
Laundry Features
- Gas Dryer Hookup
- Individual Room
- Inside
- Laundry Chute
- Washer Hookup
Levels
- Two
Living Area Source
- Estimated
Lockboxtype
- None
Lot Features
- Corner Lot
- Cul-De-Sac
- Lot 20000-39999 Sqft
- Level
- Park Nearby
- Secluded
- Sprinkler System
- Yard
Middle School
- LASFLO
Middleorjuniorschool
- Las Flores
Parcel Number
- 77915227
Parking Features
- Direct Garage Access
- Driveway
- Garage
- Garage Door Opener
Patio And Porch Features
- Cabana
Pool Features
- Private
- Heated
- In Ground
Postalcodeplus4
- 5361
Property Type
- Single Family Residence
Property Condition
- Turnkey
- Updated/Remodeled
Road Surface Type
- Paved
Roof
- Concrete
School District
- Capistrano Unified
Security Features
- 24 Hour Security
- Gated with Attendant
- Carbon Monoxide Detector(s)
- Card/Code Access
- Fire and Smoke Detection System
- Gated Community
- Gated with Guard
- Guarded
- Smoke Detector(s)
Sewer
- Public Sewer
Spa Features
- Private
Subdivision Name Other
- Pinnacle (PINN)
Utilities
- Electricity Available
- Electricity Connected
- Natural Gas Available
- Natural Gas Connected
- Phone Connected
- Sewer Connected
- Water Available
- Water Connected
View
- Canyon
- City Lights
- Hills
- Neighborhood
- Panoramic
- Park/Greenbelt
- Trees/Woods
- Valley
Virtual Tour Url
- https://player.vimeo.com/video/1065256079?badge
Water Source
- Public
Window Features
- Plantation Shutters
- Screens
- Shutters
- Skylight(s)
Year Built
- 1998
Year Built Source
- Estimated
