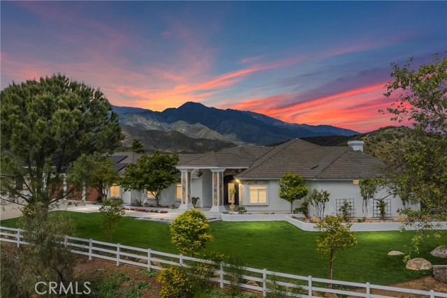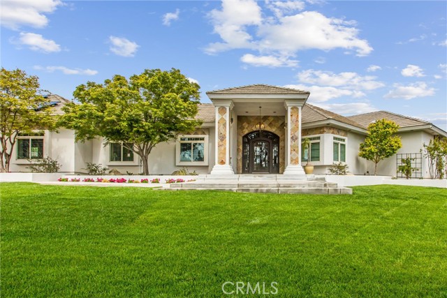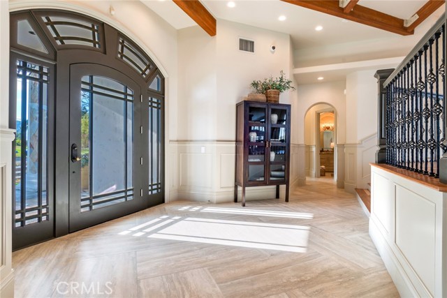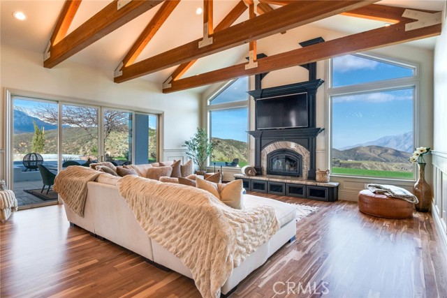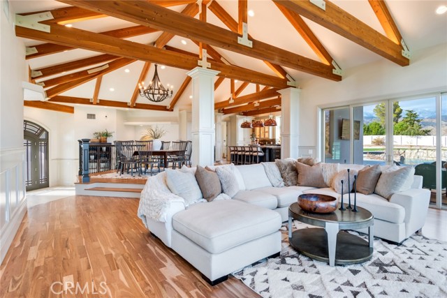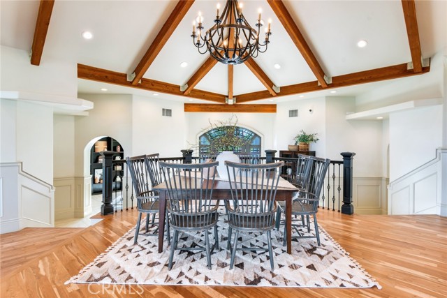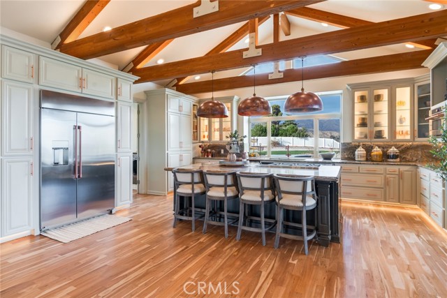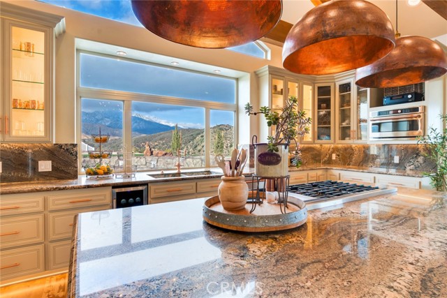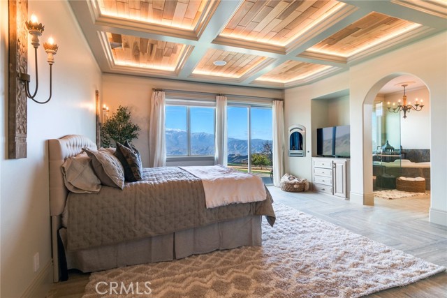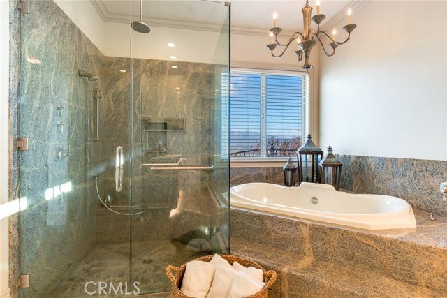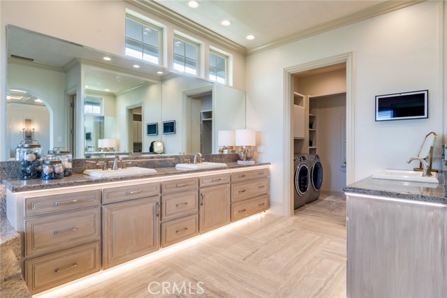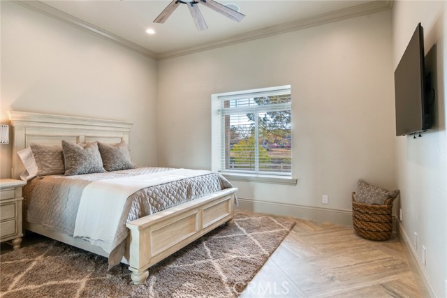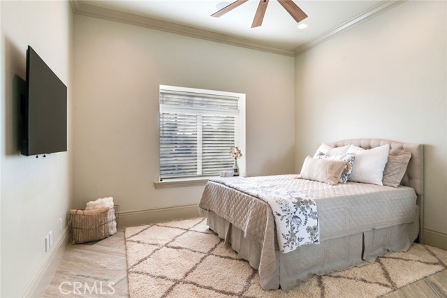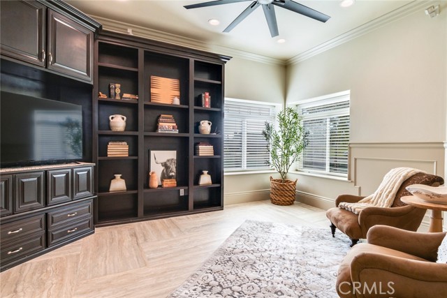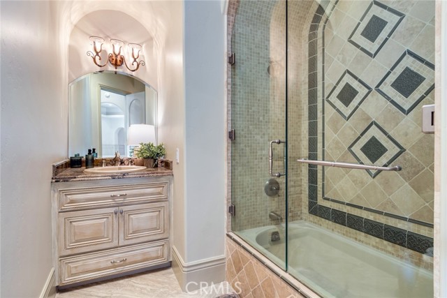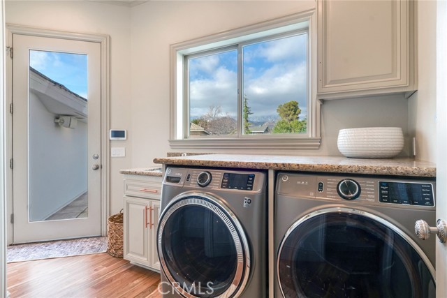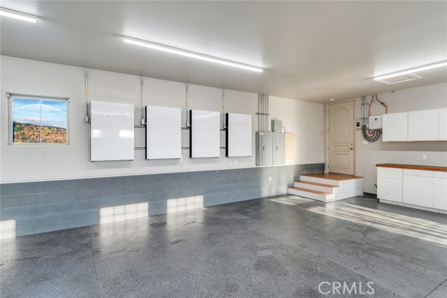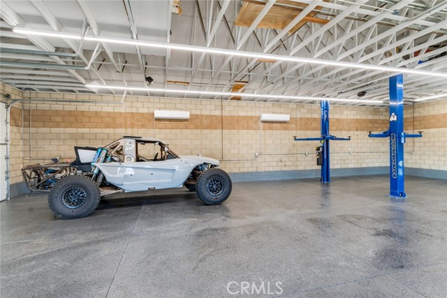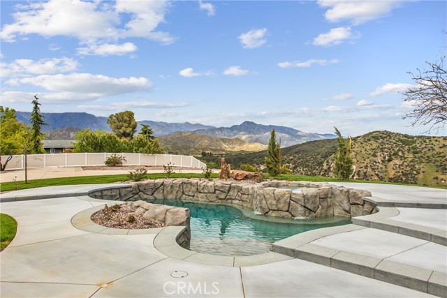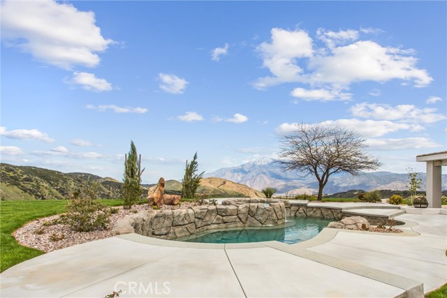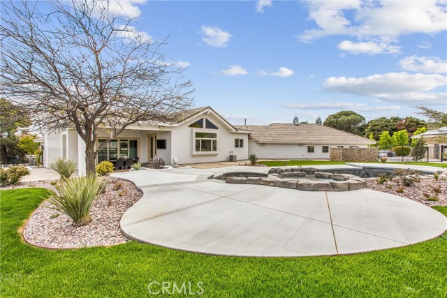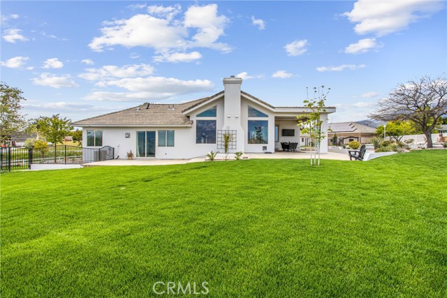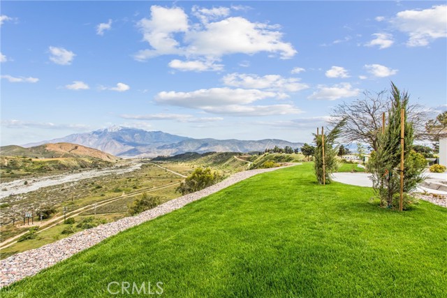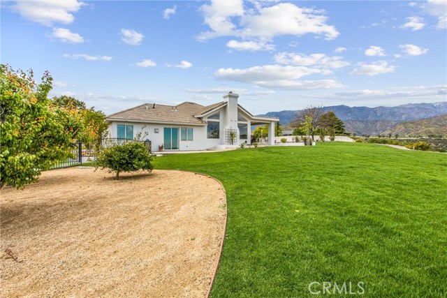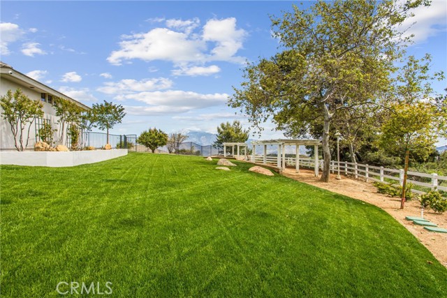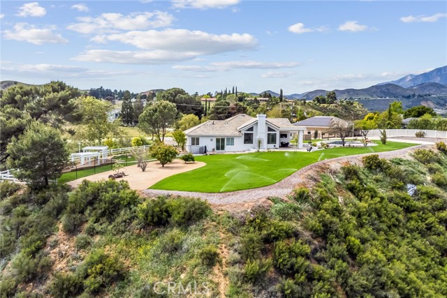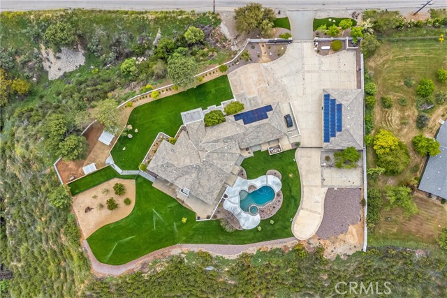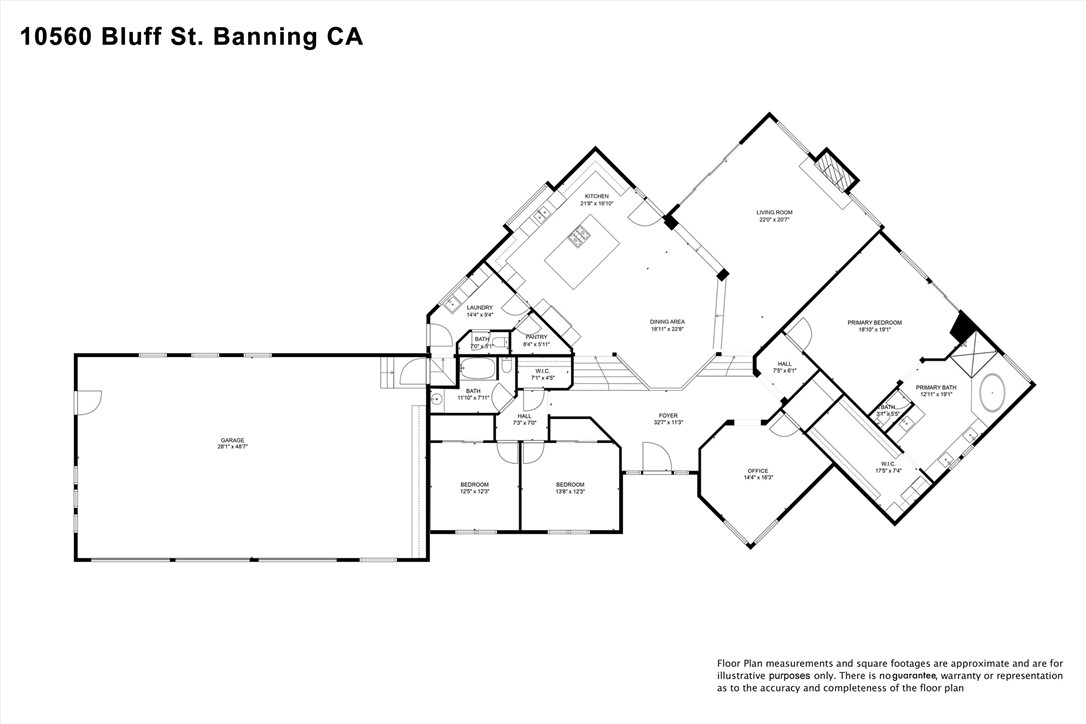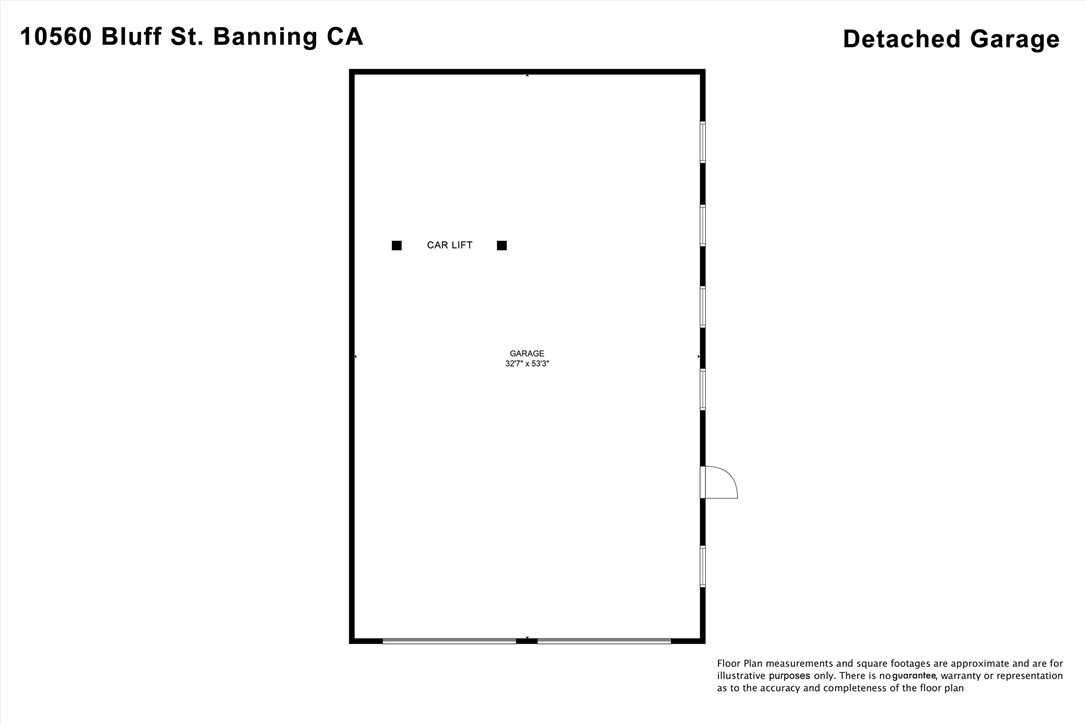10560 Bluff Street, Banning, CA 92220
- MLS#: IG25057662 ( Single Family Residence )
- Street Address: 10560 Bluff Street
- Viewed: 7
- Price: $1,450,000
- Price sqft: $445
- Waterfront: No
- Year Built: 2004
- Bldg sqft: 3257
- Bedrooms: 3
- Total Baths: 3
- Full Baths: 2
- 1/2 Baths: 1
- Garage / Parking Spaces: 3
- Days On Market: 125
- Acreage: 1.17 acres
- Additional Information
- County: RIVERSIDE
- City: Banning
- Zipcode: 92220
- District: Banning Unified
- Provided by: Better Homes & Gardens R.E. Champions
- Contact: ELLYSIA ELLYSIA

- DMCA Notice
-
DescriptionThis immaculate 3,257 sq ft custom built residence sits on a sprawling 50,965 sq ft lot, offering the perfect blend of luxury, functionality, and breathtaking panoramic views from every angle. Completely renovated throughout, this exceptional property features 3 bedrooms, 2.5 bathrooms, and a flexible 4th room that can serve as a den, office, or additional bedroom with its own closet. The interior showcases sophisticated design elements including vaulted ceilings, exposed beams, and premium finishes throughout. The gourmet kitchen is a chef's dream, featuring a spacious island and high end Cafe appliances. The strategically placed kitchen window frames magnificent mountain views, creating an inspiring backdrop for daily meal preparation and entertaining. The primary suite is a true retreat, boasting beautifully lit soffits, a spa like bathroom with oversized shower and soaking tub, plus a generous walk in closet complete with its own washer and dryer for ultimate convenience. A sliding glass door opens directly from the primary suite to the backyard, offering seamless indoor outdoor living and stunning views of the landscape adorned with fruit trees. A second washer/dryer set is located in the dedicated laundry room, adding to the home's thoughtful conveniences. Outside, enjoy the recently renovated pool and spa with brand new equipment. The property includes an oversized 1,500 sq ft attached garage plus a detached 1,500 sq ft shop/garage equipped with a car liftperfect for automotive enthusiasts or craftspeople. Privacy and security are assured with an automated entry gate, allowing convenient drive through access while maintaining the property's exclusive feel. Energy efficiency meets luxury with a state of the art solar system and Tesla battery storage (valued over $100,000), significantly reducing utility costs while providing energy security. All televisions throughout the home will stay with the property, as will the sophisticated lighting control system, allowing you to move in and immediately enjoy the seamless integration of technology and comfort. Located in the highly desirable Banning Bench area, this property offers both prestige and panoramic vistas that must be seen to be appreciated. Nothing builder grade hereevery detail of this exceptional property has been thoughtfully designed and expertly crafted to create a truly distinctive living experience surrounded by stunning views at every turn.
Property Location and Similar Properties
Contact Patrick Adams
Schedule A Showing
Features
Appliances
- Propane Range
- Refrigerator
Assessments
- Unknown
Association Fee
- 0.00
Commoninterest
- None
Common Walls
- No Common Walls
Cooling
- Central Air
Country
- US
Days On Market
- 93
Eating Area
- Dining Room
Electric
- 220 Volts in Garage
- 220 Volts in Workshop
- Photovoltaics Seller Owned
Fireplace Features
- Living Room
- Primary Bedroom
Flooring
- Tile
- Wood
Garage Spaces
- 3.00
Heating
- Central
Inclusions
- All appliances including refrigerator
- two sets of washer and dryers
- televisions
- Savant home automation system
- Lutron lighting system
- patio heaters
- solar system and Tesla Energy storage
- security cameras
- and car lift.
Interior Features
- Beamed Ceilings
- Built-in Features
- Cathedral Ceiling(s)
- Ceiling Fan(s)
- High Ceilings
- Home Automation System
- Open Floorplan
- Pantry
- Recessed Lighting
- Wainscoting
Laundry Features
- Dryer Included
- In Closet
- Individual Room
- Washer Included
Levels
- Multi/Split
Living Area Source
- Assessor
Lockboxtype
- None
Lot Features
- Lot Over 40000 Sqft
- Sprinkler System
Other Structures
- Second Garage Detached
- Workshop
Parcel Number
- 531090023
Parking Features
- Driveway
- Garage - Three Door
- Oversized
- RV Access/Parking
- RV Gated
Pool Features
- Private
- In Ground
Postalcodeplus4
- 1539
Property Type
- Single Family Residence
Property Condition
- Turnkey
- Updated/Remodeled
Roof
- Tile
School District
- Banning Unified
Security Features
- Carbon Monoxide Detector(s)
- Closed Circuit Camera(s)
- Security System
- Smoke Detector(s)
Sewer
- Conventional Septic
Spa Features
- In Ground
Utilities
- Propane
View
- Bluff
- Hills
- Mountain(s)
- Panoramic
Virtual Tour Url
- https://app.cloudpano.com/tours/FfEldA3BZL?mls=1
Year Built
- 2004
Year Built Source
- Public Records
Zoning
- R-A-20000
