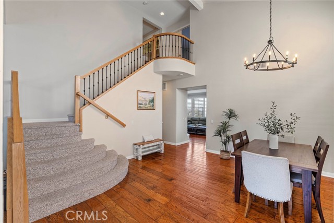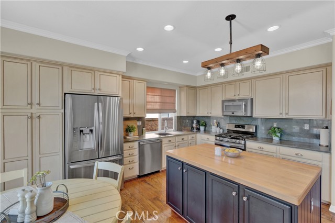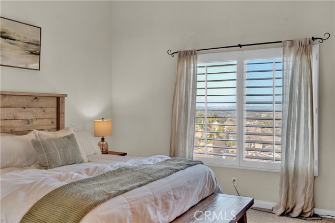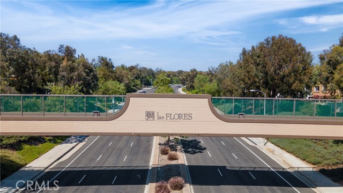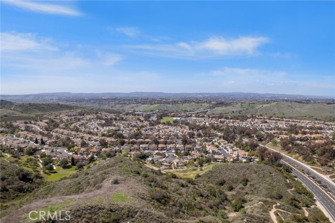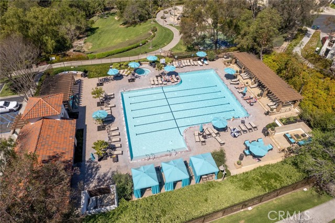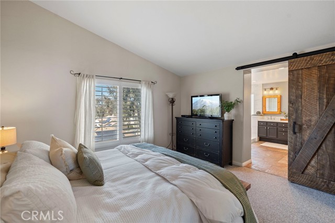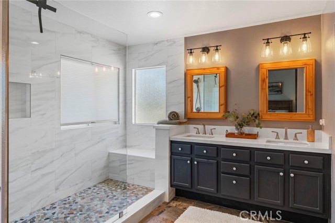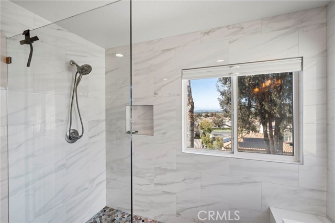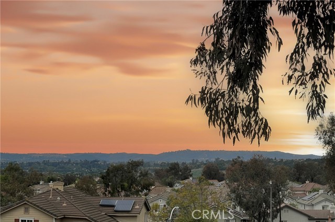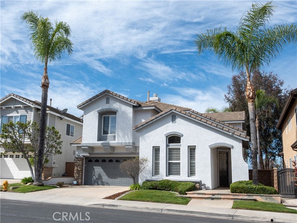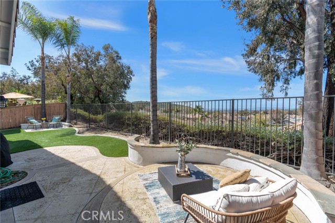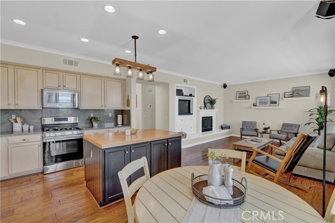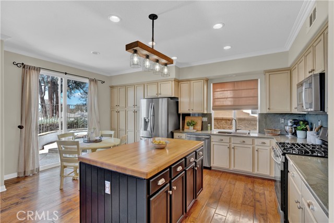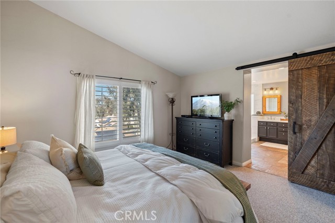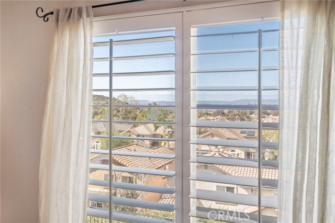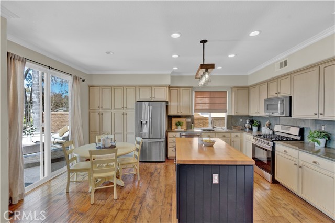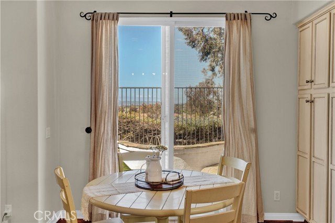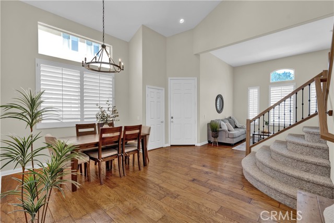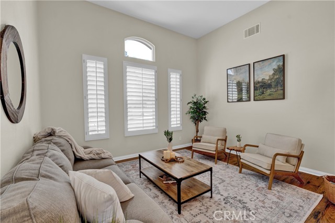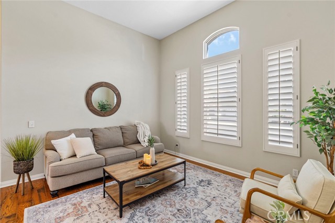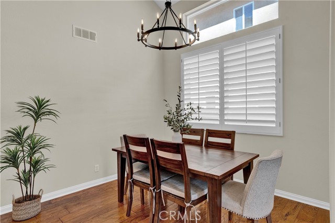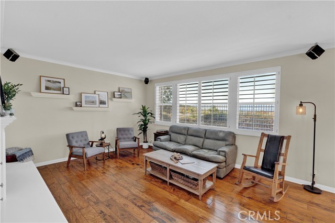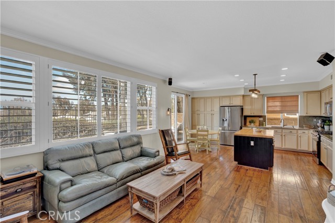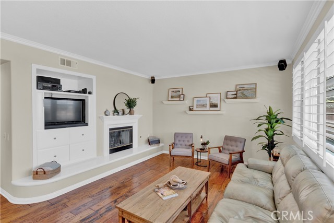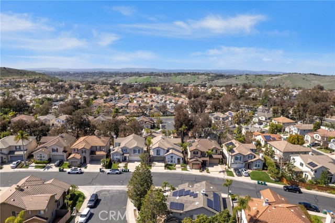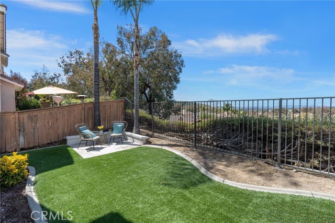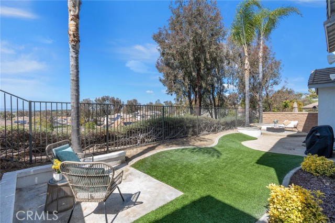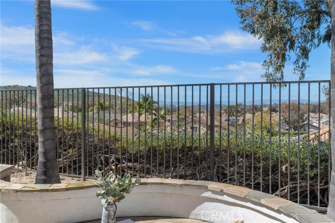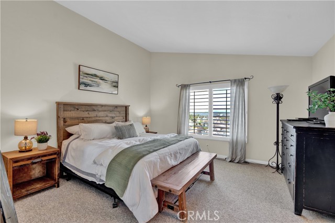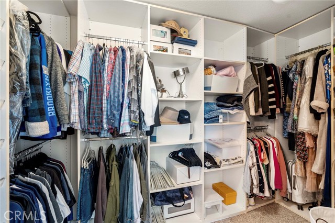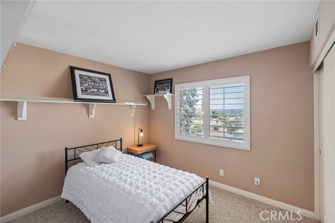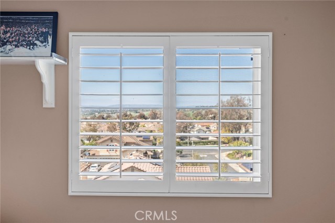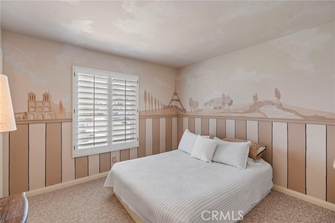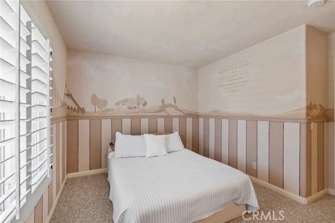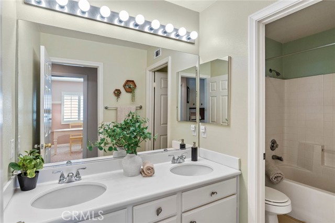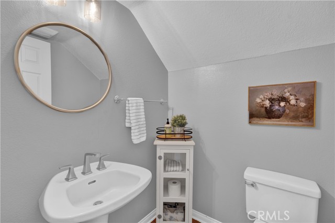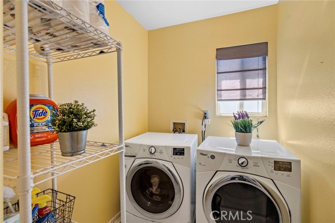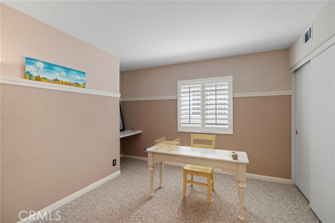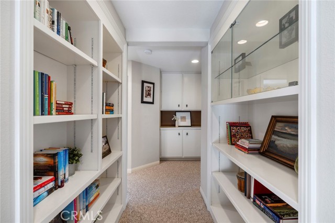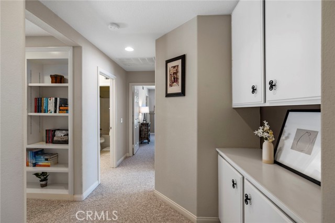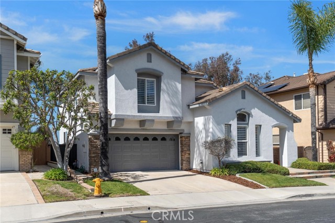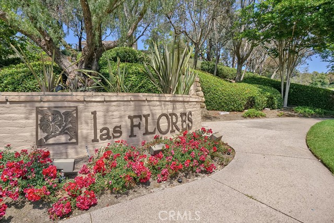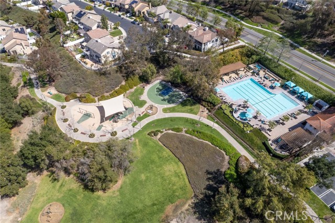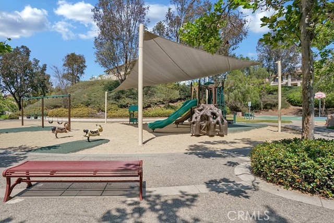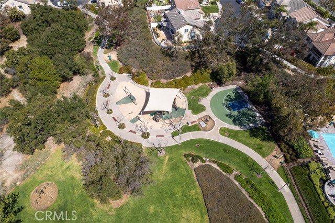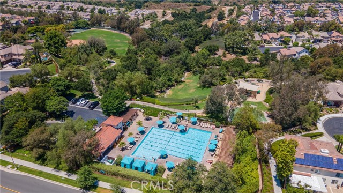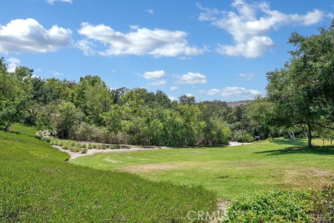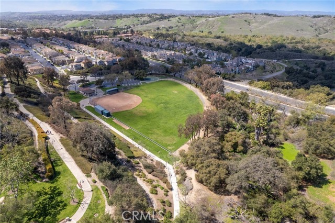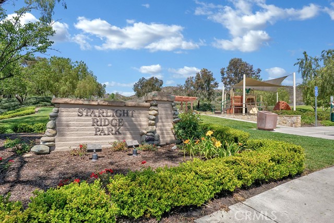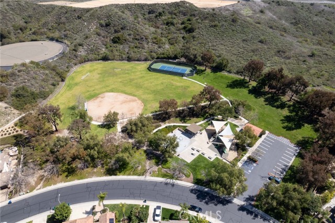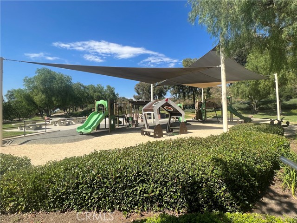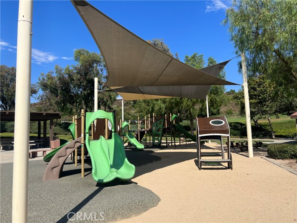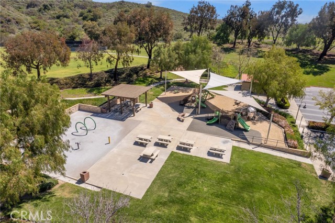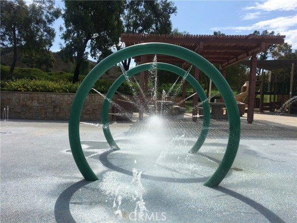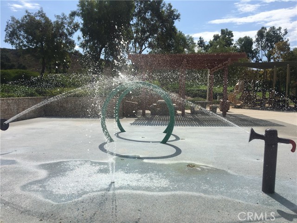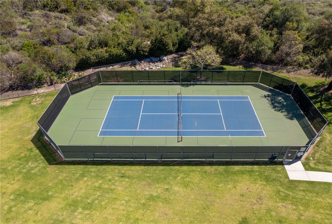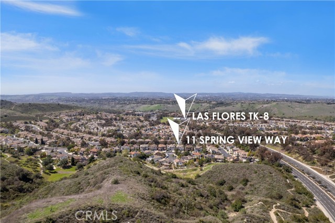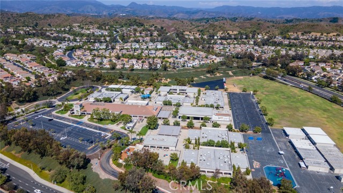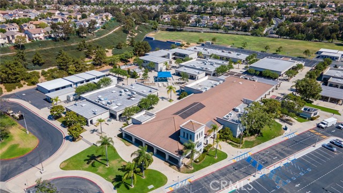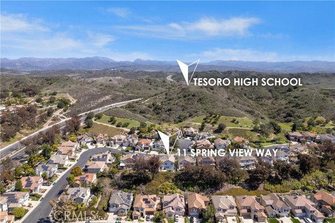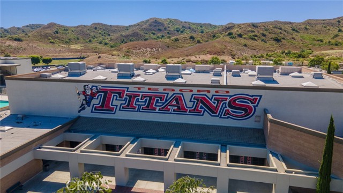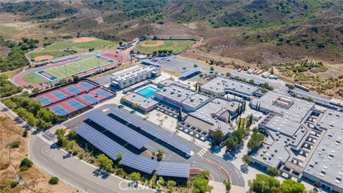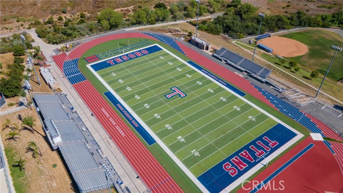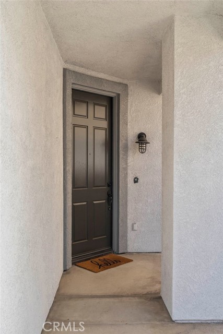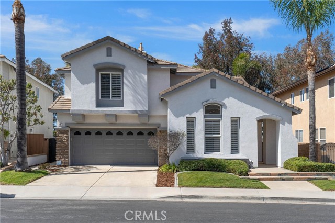11 Spring View Way, Rancho Santa Margarita, CA 92688
- MLS#: OC25057755 ( Single Family Residence )
- Street Address: 11 Spring View Way
- Viewed: 2
- Price: $1,365,000
- Price sqft: $641
- Waterfront: No
- Year Built: 1998
- Bldg sqft: 2129
- Bedrooms: 4
- Total Baths: 3
- Full Baths: 2
- 1/2 Baths: 1
- Garage / Parking Spaces: 3
- Days On Market: 157
- Additional Information
- County: ORANGE
- City: Rancho Santa Margarita
- Zipcode: 92688
- Subdivision: Wyngate (wyng)
- District: Capistrano Unified
- Elementary School: LASFLO
- Middle School: LASFLO
- High School: TESERO
- Provided by: Berkshire Hathaway HomeService
- Contact: Kristina Kristina

- DMCA Notice
-
DescriptionThis stunning Las Flores view home, featuring 4 bedrooms and 3 bathrooms, welcomes you with soaring ceilings and a grand staircase with wrought iron detailing and reclaimed wood. Expansive picture windows flood the living spaces with natural light, complemented by plantation shutters and double paned windows for comfort. The open dining room highlights a farmhouse style wagon wheel chandelier, while the family room offers a fireplace and custom built cabinetry for a TV, sound system, and storage. Engineered hardwood flooring flows throughout the main level. The 3 car garage provides ample storage and the potential for a 5th bedroom. The gourmet kitchen, open to the family room and breakfast nook, features granite countertops, cream colored cabinetry, and a butcher block island for food prep and serving. Edison bulb lighting adds warmth, while stainless steel appliances complete the space. A remodeled powder room enhances functionality. Upstairs, the primary suite serves as a private retreat with panoramic hillside views and high ceilings. The spa like ensuite includes a barn door leading to a luxurious shower with pebble flooring, a dual vanity with quartz counters, and designer mirrors and lighting. The walk in closet offers craftsman style doors and ample storage. Additional bedrooms feature built in shelving, a built in desk, and a walk in closet. The upstairs hallway has bookcases and cabinetry, while the centrally located laundry room maximizes convenience. The secondary bathroom features dual sinks, a bathtub/shower combination. The backyard is a private oasis with breathtaking sunset views, framed by towering palm trees. Low maintenance landscaping blends hardscape with artificial turf, and a refinished backyard fence adds a fresh touch. A spacious side yard offers versatilityideal for a dog run, bocce court, or herb gardenwhile an additional side gate provides privacy. Located in the vibrant Las Flores community, residents enjoy access to a Jr. Olympic pool, spa, splash pad, playgrounds, sport courts, tennis, and pickleball, plus year round community events. Located near top rated Las Flores TK8 and Tesoro High. Estimated homeowners insurance: approx. $2,500/year based on quotes from two independent brokers. Buyer to verify.
Property Location and Similar Properties
Contact Patrick Adams
Schedule A Showing
Features
Accessibility Features
- 32 Inch Or More Wide Doors
Appliances
- Dishwasher
- Gas Oven
- Gas Cooktop
- Ice Maker
- Microwave
- Recirculated Exhaust Fan
- Refrigerator
Architectural Style
- Craftsman
- Spanish
Assessments
- Unknown
Association Amenities
- Pickleball
- Pool
- Spa/Hot Tub
- Fire Pit
- Barbecue
- Outdoor Cooking Area
- Picnic Area
Association Fee
- 171.00
Association Fee Frequency
- Monthly
Builder Model
- Cape
Builder Name
- Centex Homes
Commoninterest
- Planned Development
Common Walls
- No Common Walls
Construction Materials
- Concrete
- Drywall Walls
- Stucco
Cooling
- Central Air
Country
- US
Days On Market
- 96
Door Features
- Panel Doors
Eating Area
- Breakfast Nook
- Dining Room
Electric
- Standard
Elementary School
- LASFLO
Elementaryschool
- Las Flores
Fencing
- Average Condition
- Excellent Condition
- Good Condition
- Masonry
- Wood
- Wrought Iron
Fireplace Features
- Family Room
Flooring
- Wood
Garage Spaces
- 3.00
Heating
- Central
High School
- TESERO
Highschool
- Tesoro
Inclusions
- Refrigerator
- Washer and Dryer
Interior Features
- Built-in Features
- Granite Counters
- High Ceilings
- Open Floorplan
- Recessed Lighting
- Two Story Ceilings
Laundry Features
- Dryer Included
- Gas Dryer Hookup
- Individual Room
- Upper Level
- Washer Hookup
- Washer Included
Levels
- Two
Living Area Source
- Assessor
Lockboxtype
- Supra
Lot Dimensions Source
- Assessor
Lot Features
- 0-1 Unit/Acre
Middle School
- LASFLO
Middleorjuniorschool
- Las Flores
Parcel Number
- 78019243
Parking Features
- Direct Garage Access
- Driveway
- Garage
- Garage - Single Door
- Garage Door Opener
- Side by Side
- Tandem Garage
Pool Features
- Association
- Community
- Heated
Property Type
- Single Family Residence
Roof
- Concrete
School District
- Capistrano Unified
Sewer
- Public Sewer
Spa Features
- Association
- Community
- Heated
Subdivision Name Other
- Wyngate (WYNG)
Utilities
- Electricity Connected
- Natural Gas Connected
- Sewer Connected
- Water Connected
View
- Hills
- Neighborhood
- Panoramic
- Park/Greenbelt
Virtual Tour Url
- https://youtu.be/Rk61WF7KMGg
Water Source
- Public
Window Features
- Blinds
- Double Pane Windows
- Shutters
Year Built
- 1998
Year Built Source
- Assessor
