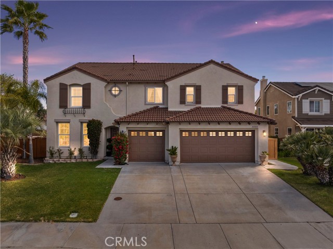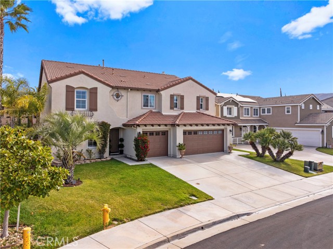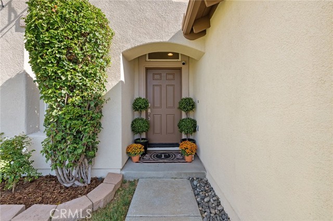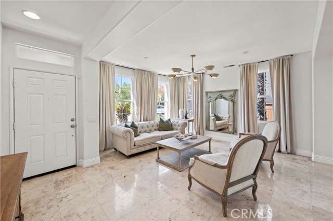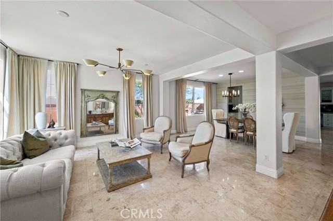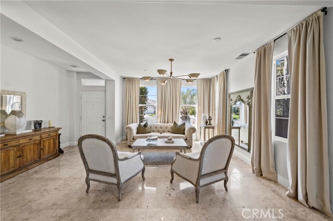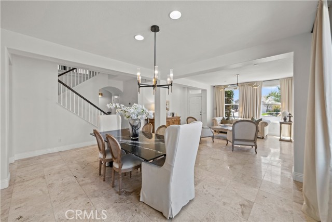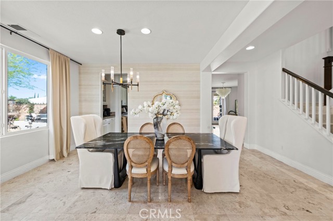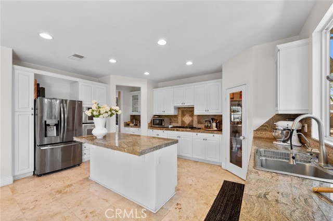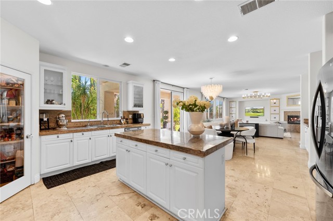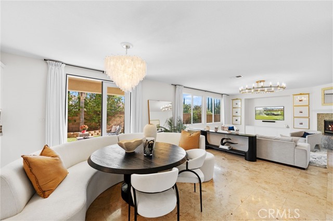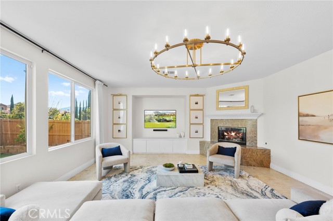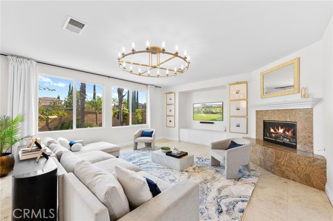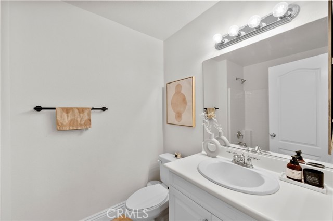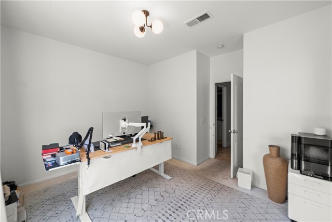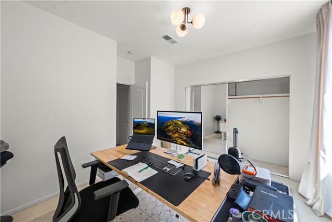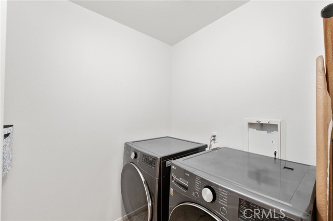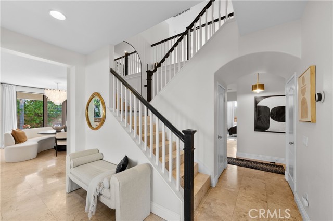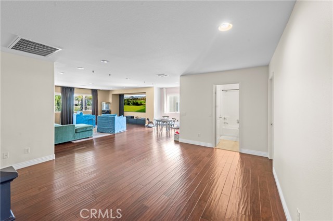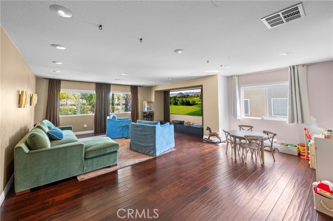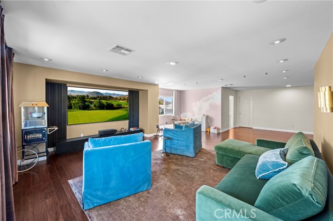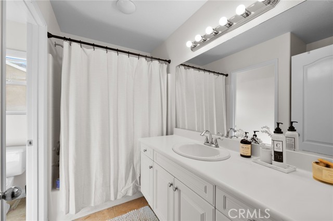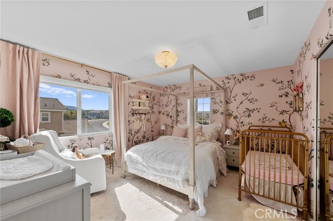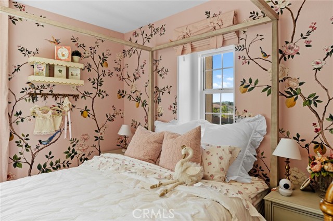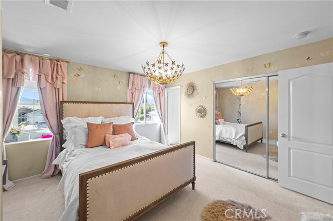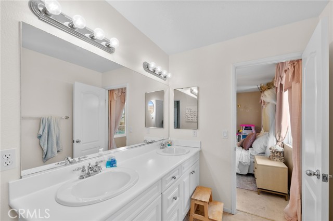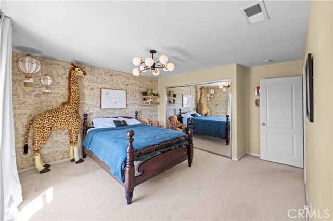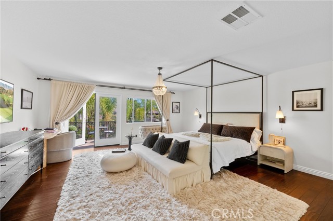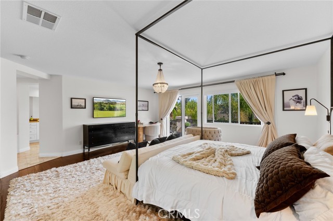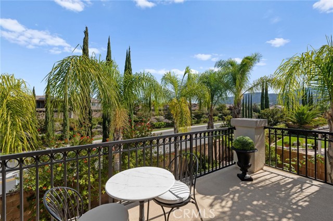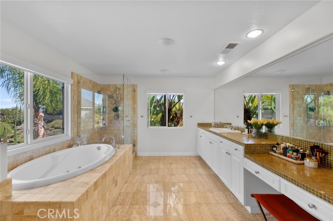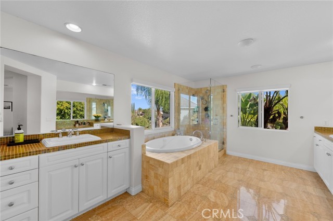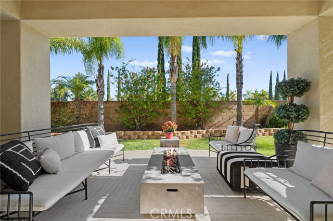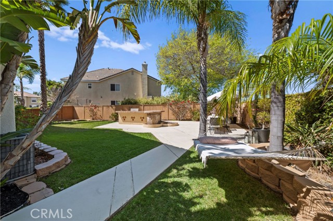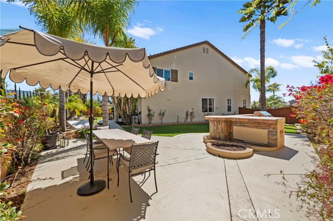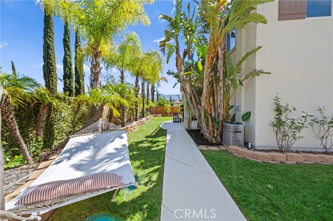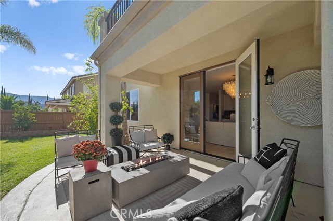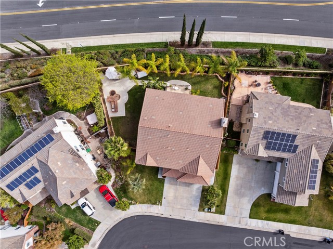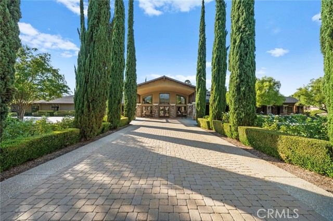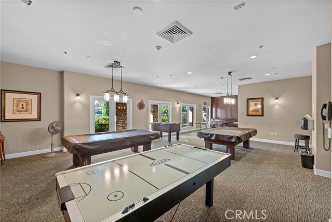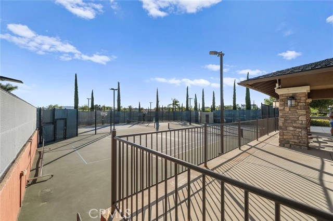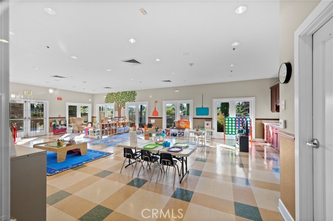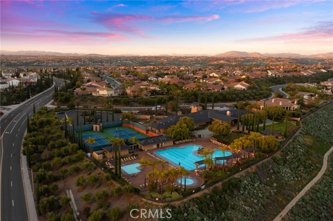44840 Tudal Street, Temecula, CA 92592
- MLS#: SW25058972 ( Single Family Residence )
- Street Address: 44840 Tudal Street
- Viewed: 1
- Price: $1,150,000
- Price sqft: $273
- Waterfront: Yes
- Wateraccess: Yes
- Year Built: 2004
- Bldg sqft: 4209
- Bedrooms: 5
- Total Baths: 4
- Full Baths: 4
- Garage / Parking Spaces: 3
- Days On Market: 17
- Additional Information
- County: RIVERSIDE
- City: Temecula
- Zipcode: 92592
- District: Temecula Unified
- Elementary School: TONTOB
- Middle School: VAIRAN
- High School: GREOAK2
- Provided by: Mogul Real Estate
- Contact: Andrew Andrew

- DMCA Notice
-
DescriptionZoned for Great Oak High School, and LOW HOA! Discover the perfect blend of luxury and family living in this stunning Morgan Hill home, tucked away on a peaceful cul de sac. As you approach, lush green lawns greet you, setting the stage for the beauty inside. Step through the front door to find gorgeous travertine floors throughout the main level, exuding a sense of sophistication and style. This home is designed for both comfort and convenience, featuring a downstairs bedroom and bathroom, ideal for hosting family and friends during the holidays or any time of year. The open concept floor plan effortlessly connects the spacious kitchen, dining, and living areas to the backyard, making it an entertainer's dream. The pie shaped lot enhances privacy with no rear neighbors and offers a covered patio, perfect for outdoor relaxation. Upstairs, a spacious loft offers endless possibilitieswhether it's a cozy movie night spot or a fun filled game room. The second level also boasts four large bedrooms and three full bathrooms, including a luxurious primary suite with a large walk in closet, dual vanities, a standing shower, a soaking tub, and a peaceful balcony overlooking the backyard and scenic mountain views. Location couldnt be more convenientthis home is just minutes from shopping centers, grocery stores, gyms, award winning wineries, and a variety of dining options. Additionally, Tony Tobin Elementary and the Morgan Hill Clubhouse are just a 10 minute walk away. The Clubhouse features a resort style Olympic pool and spa, full sized gym, basketball, tennis/pickleball courts, a craft/play room, and conference facilities. Plus, the neighborhood offers numerous parks, walking trails, and a dog park, making it an ideal place to call home. Come see it for yourselfschedule a tour today and experience the charm and luxury this home has to offer!
Property Location and Similar Properties
Contact Patrick Adams
Schedule A Showing
Features
Appliances
- Convection Oven
- Dishwasher
- Gas Oven
- Gas Cooktop
- Microwave
- Water Heater
Assessments
- Special Assessments
Association Amenities
- Pool
- Spa/Hot Tub
- Picnic Area
- Playground
- Dog Park
- Tennis Court(s)
- Paddle Tennis
- Sport Court
- Biking Trails
- Hiking Trails
- Gym/Ex Room
- Clubhouse
- Billiard Room
- Card Room
- Recreation Room
- Meeting Room
- Management
- Controlled Access
Association Fee
- 109.00
Association Fee Frequency
- Monthly
Commoninterest
- None
Common Walls
- No Common Walls
Construction Materials
- Concrete
- Drywall Walls
- Stucco
Cooling
- Central Air
Country
- US
Days On Market
- 14
Door Features
- French Doors
Eating Area
- Area
- Breakfast Counter / Bar
- Family Kitchen
- Dining Room
- In Kitchen
Elementary School
- TONTOB
Elementaryschool
- Tony Tobin
Exclusions
- Washer/Dryer
Fencing
- Stone
- Wood
Fireplace Features
- Living Room
- Gas
Flooring
- See Remarks
- Tile
- Wood
Foundation Details
- Slab
Garage Spaces
- 3.00
Heating
- Central
High School
- GREOAK2
Highschool
- Great Oak
Inclusions
- Refrigerator
- All light fixtures
- security camera
- security system
Interior Features
- Balcony
- Built-in Features
- Granite Counters
- Open Floorplan
- Pantry
- Storage
Laundry Features
- Individual Room
Levels
- Two
Living Area Source
- Assessor
Lockboxtype
- Supra
Lot Features
- 0-1 Unit/Acre
- Cul-De-Sac
- Front Yard
- Landscaped
- Lawn
- Lot 10000-19999 Sqft
- Park Nearby
- Sprinkler System
- Sprinklers In Front
- Sprinklers In Rear
- Yard
Middle School
- VAIRAN
Middleorjuniorschool
- Vail Ranch
Parcel Number
- 966351007
Parking Features
- Direct Garage Access
- Driveway
- Paved
- Driveway Up Slope From Street
- Garage
- Garage Faces Front
- Garage Door Opener
- On Site
- Street
Patio And Porch Features
- Concrete
- Covered
- Deck
- Patio
- Patio Open
- Porch
Pool Features
- Association
- Community
Postalcodeplus4
- 5506
Property Type
- Single Family Residence
Property Condition
- Turnkey
Road Surface Type
- Paved
Roof
- Spanish Tile
School District
- Temecula Unified
Sewer
- Public Sewer
Spa Features
- Association
- Community
Utilities
- Electricity Available
- See Remarks
- Water Available
View
- Mountain(s)
- Neighborhood
Water Source
- Public
Window Features
- Double Pane Windows
- Drapes
- Screens
Year Built
- 2004
Year Built Source
- Assessor
Zoning
- SP ZONE
