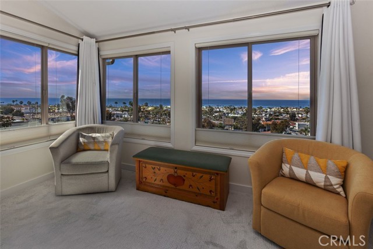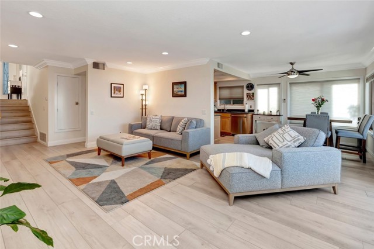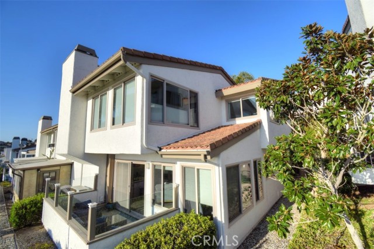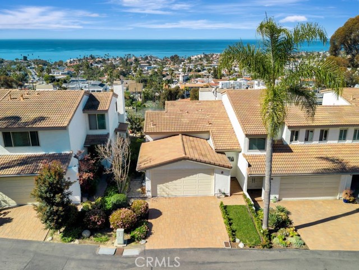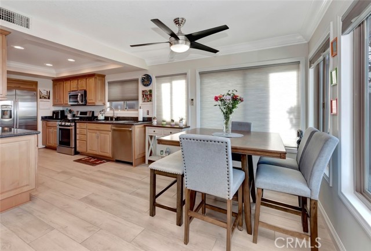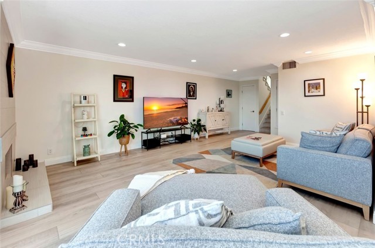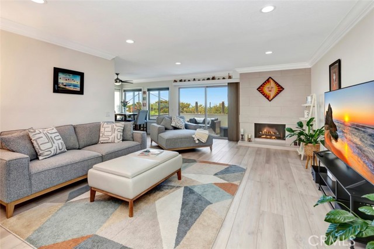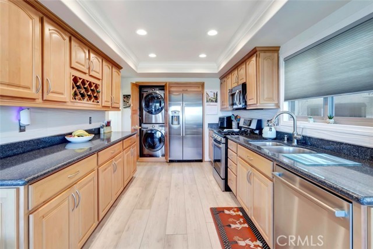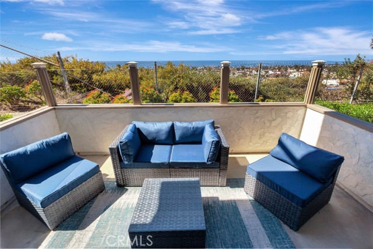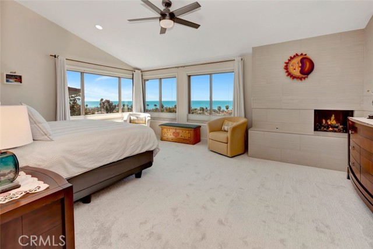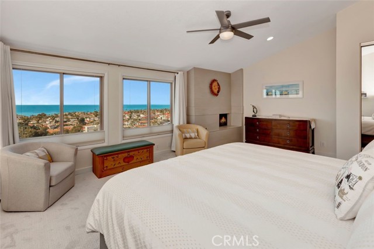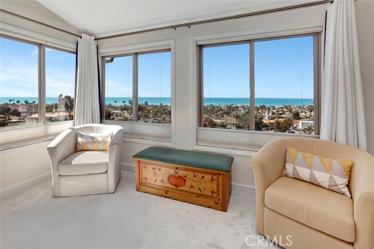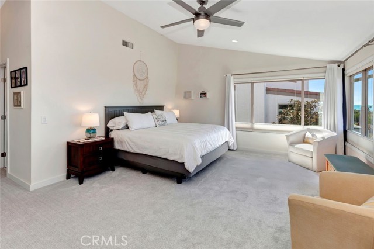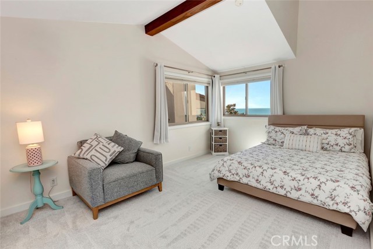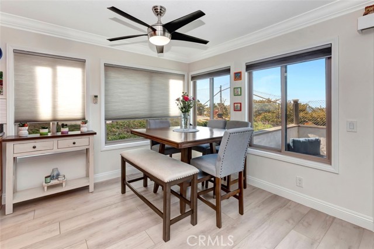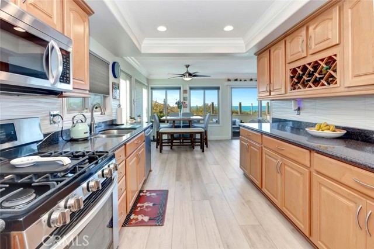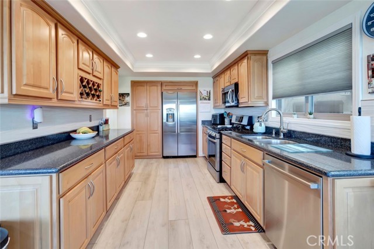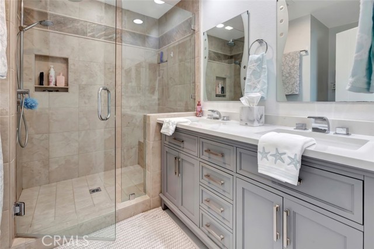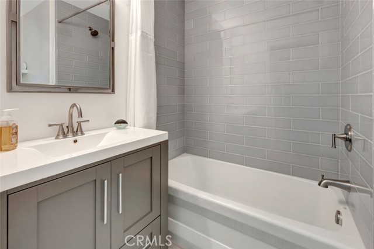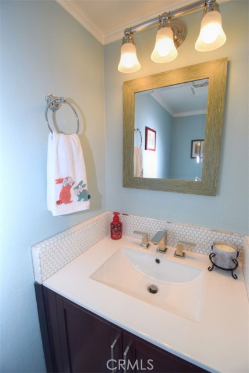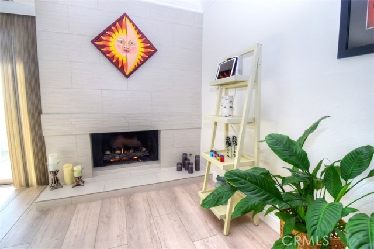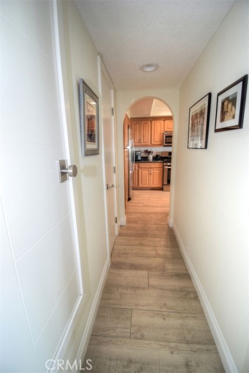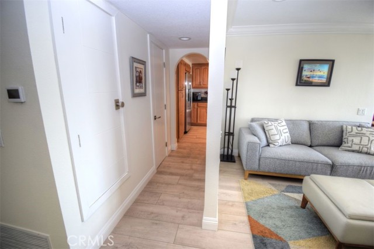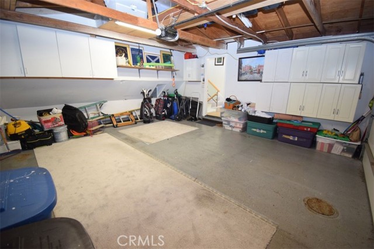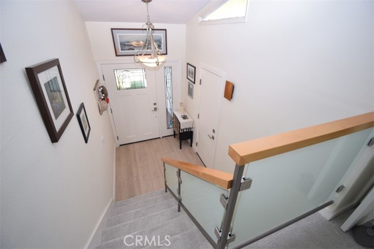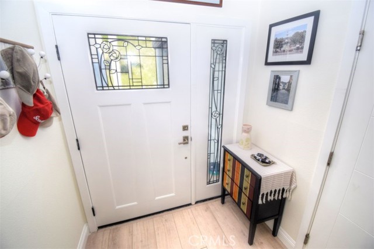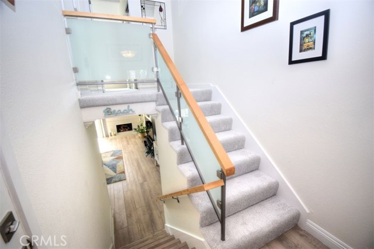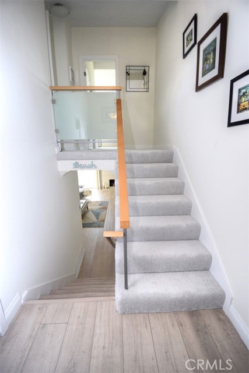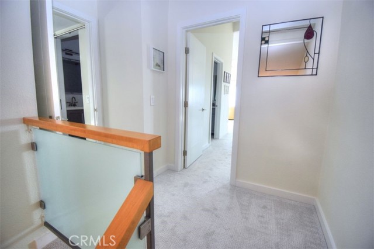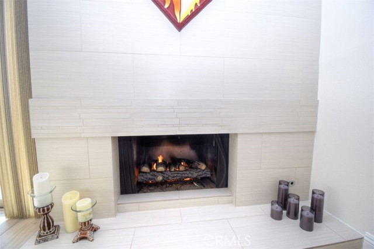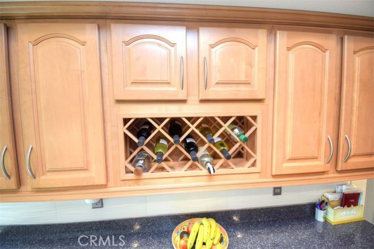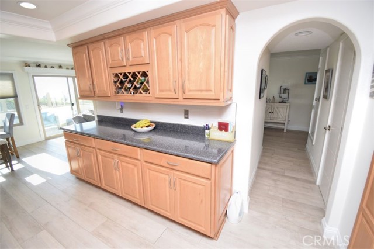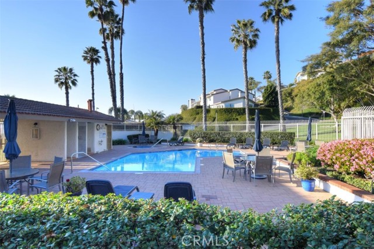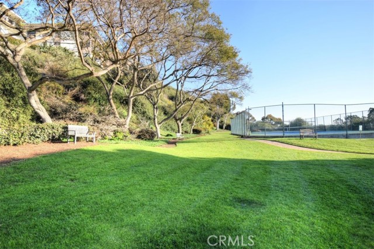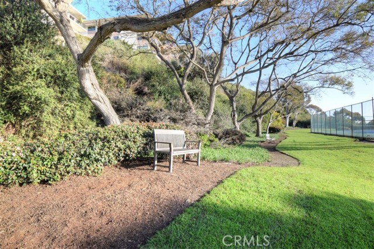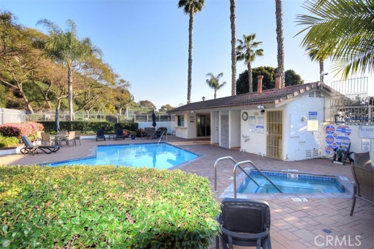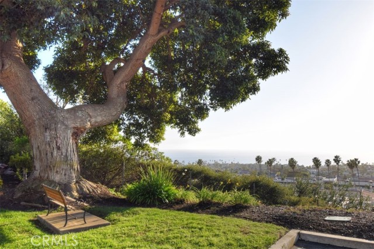34 Vista Encanta, San Clemente, CA 92672
- MLS#: OC25054206 ( Townhouse )
- Street Address: 34 Vista Encanta
- Viewed: 2
- Price: $1,239,000
- Price sqft: $821
- Waterfront: No
- Year Built: 1977
- Bldg sqft: 1510
- Bedrooms: 2
- Total Baths: 3
- Full Baths: 2
- 1/2 Baths: 1
- Garage / Parking Spaces: 2
- Days On Market: 279
- Acreage: 2.23 acres
- Additional Information
- County: ORANGE
- City: San Clemente
- Zipcode: 92672
- Subdivision: Seaview Townhomes (st)
- District: Capistrano Unified
- Elementary School: CONCOR
- Middle School: SHOREC
- High School: SANCLE
- Provided by: First Team Real Estate
- Contact: Monte Monte

- DMCA Notice
-
DescriptionStunning Ocean Views & Luxury Living in San Clemente! Must close escrow by 6/10/25! Experience coastal elegance in this beautifully remodeled 2 bedroom, 2.5 bathroom townhome, just a short walk from downtown San Clemente. This stunning home features an open concept floor plan with spacious rooms, allowing natural light to highlight the panoramic ocean views from both levels. Upgrades include: New flooring throughout, Dual paned thermal windows, Cozy family room fireplace, Convenient stackable laundry closet in the kitchen. Both bedrooms boast remodeled en suite bathrooms with granite countertops, new vanities, and tile flooring. The spacious master suite offers a romantic fireplace, with a sitting area to enjoy mesmerizing ocean sunsets. Step outside to your enclosed patio, perfect for entertaining and embracing the indoor outdoor coastal lifestyle. The oversized 2 car garage provides ample storage and direct access. Nestled in the highly desirable Seaview Townhomes community, enjoy exclusive amenities including a pool, spa, tennis courts, and ocean view park areas. Conveniently located with quick freeway access, or take an easy 10 minute walk to downtown San Clemente for award winning dining and boutique shopping. Dont miss this rare opportunity to own a slice of paradise! Must close escrow by 6/10/25, or property will be taken off the market.
Property Location and Similar Properties
Contact Patrick Adams
Schedule A Showing
Features
Accessibility Features
- 2+ Access Exits
- 32 Inch Or More Wide Doors
- Low Pile Carpeting
- Parking
Appliances
- Dishwasher
- ENERGY STAR Qualified Appliances
- Free-Standing Range
- Disposal
- Gas Oven
- Gas Range
- Gas Cooktop
- Gas Water Heater
- High Efficiency Water Heater
- Ice Maker
- Microwave
- Recirculated Exhaust Fan
- Refrigerator
- Self Cleaning Oven
- Tankless Water Heater
- Vented Exhaust Fan
- Warming Drawer
- Water Heater
- Water Line to Refrigerator
Assessments
- Unknown
Association Amenities
- Pool
- Spa/Hot Tub
- Picnic Area
- Tennis Court(s)
- Earthquake Insurance
- Maintenance Grounds
- Pets Permitted
- Maintenance Front Yard
Association Fee
- 510.00
Association Fee Frequency
- Monthly
Commoninterest
- Condominium
Common Walls
- 1 Common Wall
Cooling
- Central Air
- Electric
- ENERGY STAR Qualified Equipment
- Gas
- Whole House Fan
- Zoned
Country
- US
Days On Market
- 51
Direction Faces
- West
Door Features
- ENERGY STAR Qualified Doors
- Insulated Doors
- Mirror Closet Door(s)
- Sliding Doors
Eating Area
- Dining Ell
Elementary School
- CONCOR
Elementaryschool
- Concordia
Entry Location
- main level
Fencing
- Cross Fenced
- Good Condition
Fireplace Features
- Living Room
- Primary Bedroom
- Gas
Flooring
- Carpet
- Vinyl
Foundation Details
- Slab
Garage Spaces
- 2.00
Heating
- Central
- Electric
- ENERGY STAR Qualified Equipment
- Fireplace(s)
- Forced Air
- Natural Gas
- Zoned
High School
- SANCLE
Highschool
- San Clemente
Interior Features
- 2 Staircases
- Ceiling Fan(s)
- Copper Plumbing Full
- Crown Molding
- Granite Counters
- Open Floorplan
- Recessed Lighting
- Unfurnished
Laundry Features
- Dryer Included
- In Kitchen
- Inside
- Washer Included
Levels
- Two
Living Area Source
- See Remarks
Lockboxtype
- Supra
Lockboxversion
- Supra BT LE
Lot Features
- Landscaped
- Up Slope from Street
Middle School
- SHOREC
Middleorjuniorschool
- Shorecliff
Parcel Number
- 93357054
Parking Features
- Direct Garage Access
- Garage
- Garage Faces Front
- Garage Door Opener
Patio And Porch Features
- Concrete
- Patio
Pool Features
- Association
- Fenced
- Filtered
- Heated
- Gas Heat
- In Ground
Property Type
- Townhouse
Property Condition
- Turnkey
Roof
- Tile
School District
- Capistrano Unified
Security Features
- Closed Circuit Camera(s)
- Security Lights
Sewer
- Public Sewer
Spa Features
- Association
- In Ground
Subdivision Name Other
- Seaview Townhomes (ST)
Utilities
- Cable Connected
- Electricity Connected
- Natural Gas Connected
- Sewer Connected
- Underground Utilities
- Water Connected
View
- Catalina
- Ocean
- Panoramic
Water Source
- Public
Window Features
- Blinds
- Double Pane Windows
- Drapes
- ENERGY STAR Qualified Windows
Year Built
- 1977
Year Built Source
- Assessor
