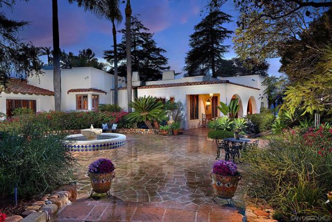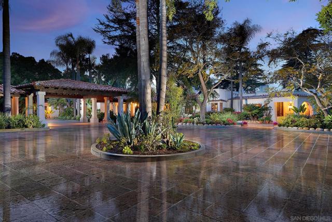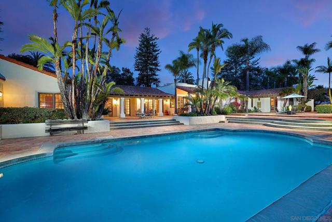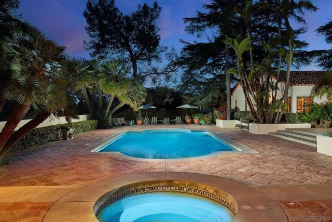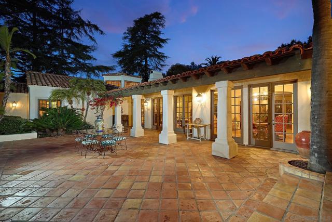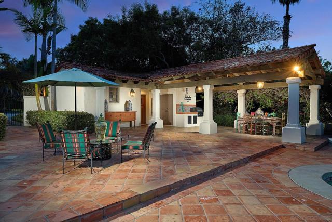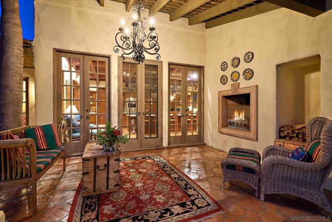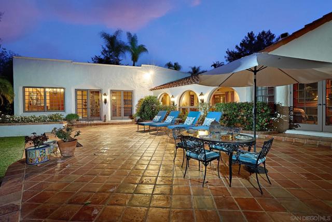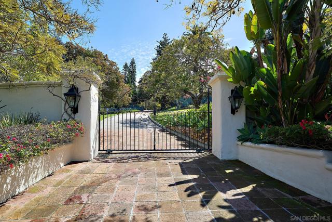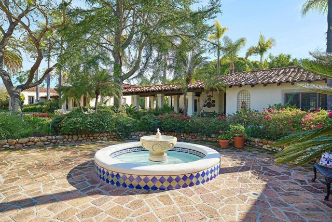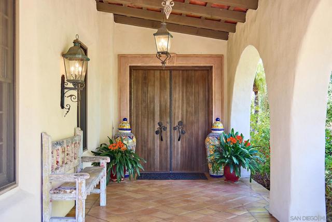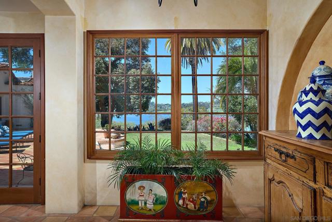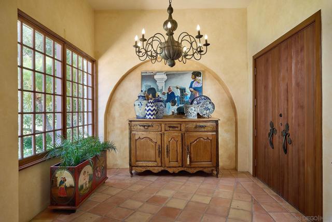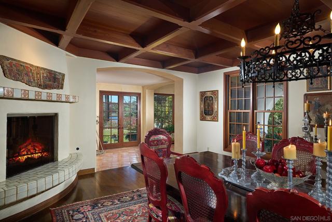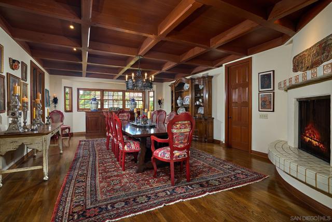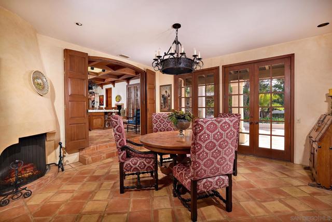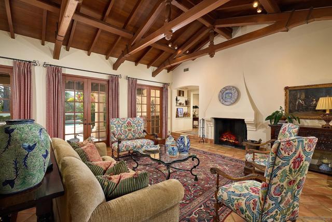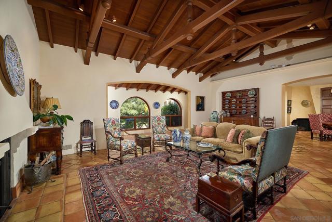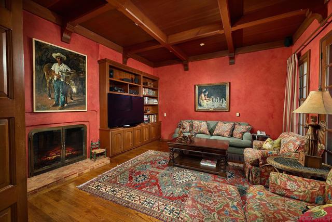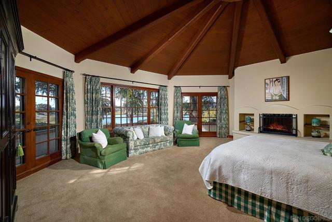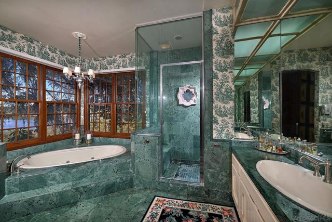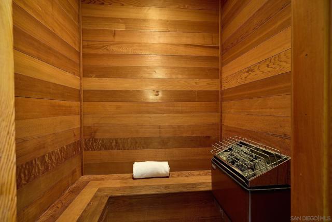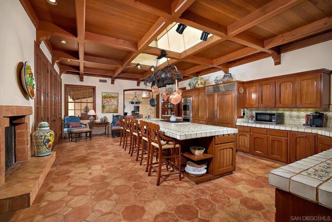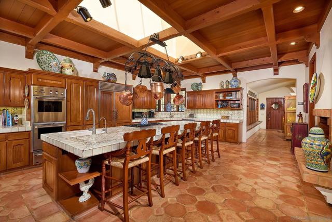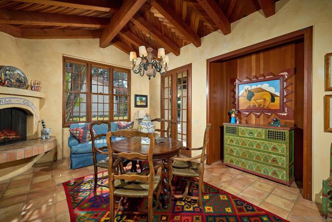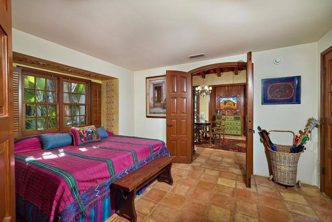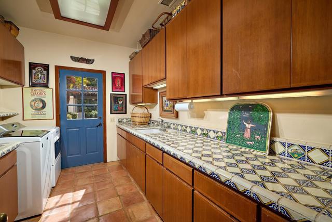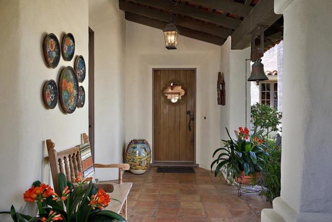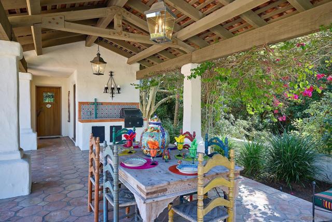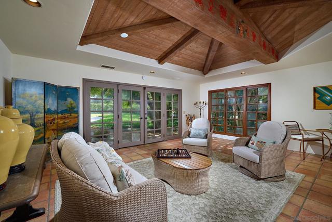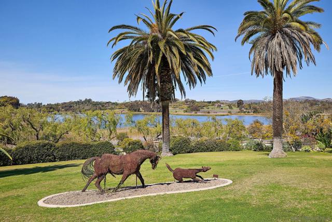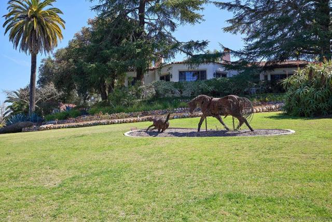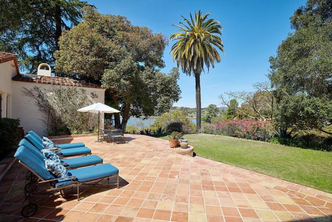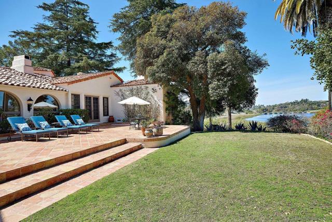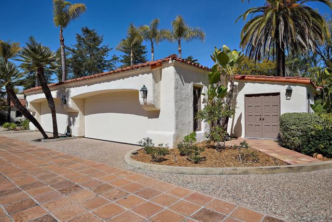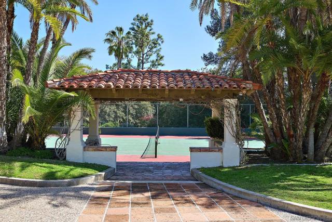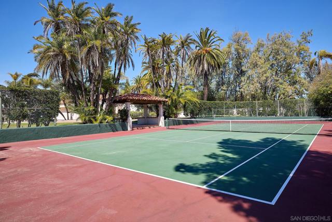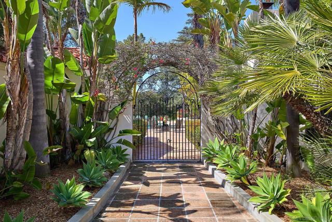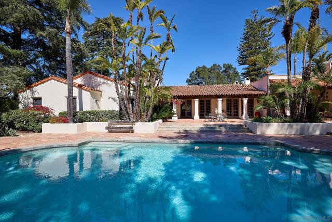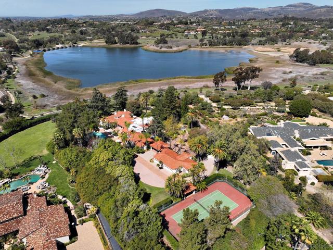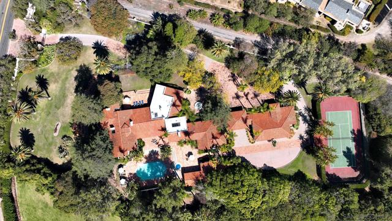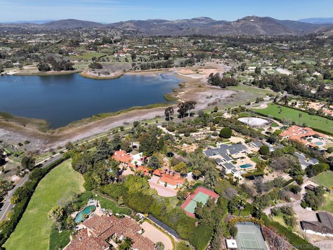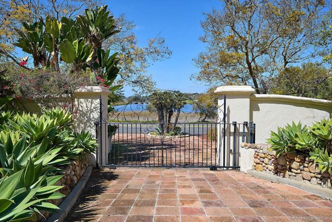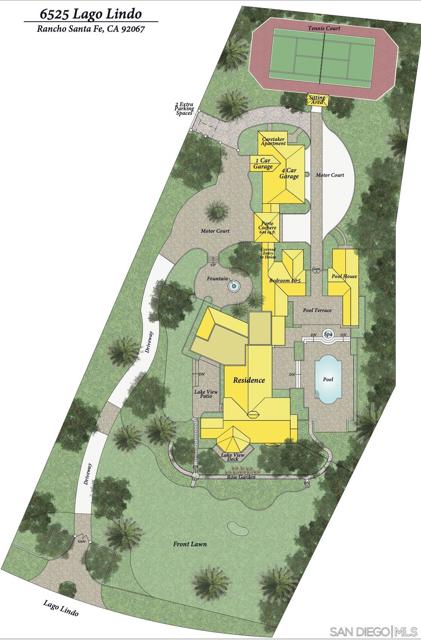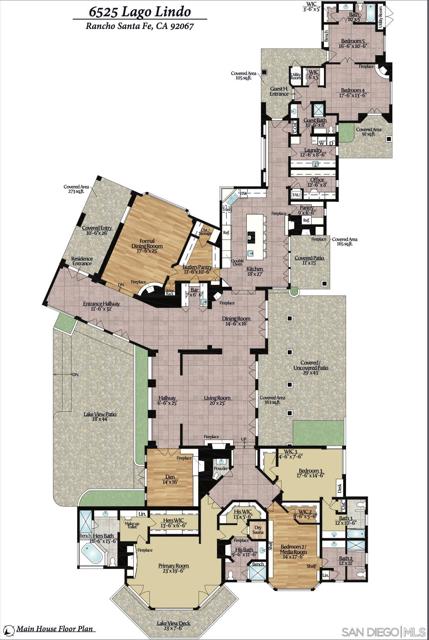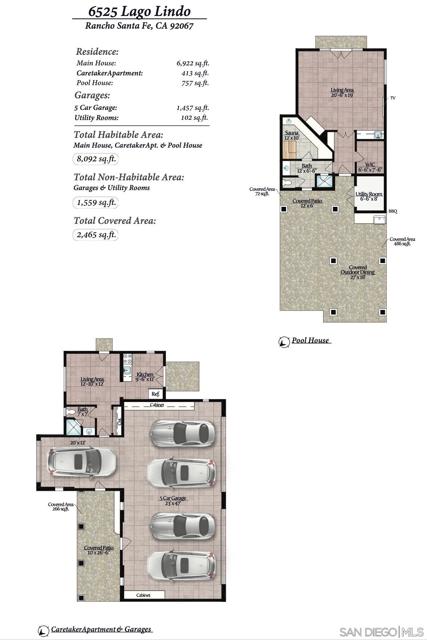6525 Lago Lindo, Rancho Santa Fe, CA 92067
- MLS#: 250021792SD ( Single Family Residence )
- Street Address: 6525 Lago Lindo
- Viewed: 2
- Price: $11,700,000
- Price sqft: $1,446
- Waterfront: Yes
- Wateraccess: Yes
- Year Built: 1927
- Bldg sqft: 8092
- Bedrooms: 6
- Total Baths: 9
- Full Baths: 8
- 1/2 Baths: 1
- Garage / Parking Spaces: 25
- Days On Market: 117
- Acreage: 3.05 acres
- Additional Information
- County: SAN DIEGO
- City: Rancho Santa Fe
- Zipcode: 92067
- Subdivision: Rancho Santa Fe
- Provided by: Pacific Sotheby's International Realty
- Contact: Ernest Ernest

- DMCA Notice
-
DescriptionThe Hahncienda: The Romance of Rancho Santa Fe. A luxurious Spanish Colonial revival style estate, perched on over 3 acres of lush landscaping. This is a rare opportunity to own an original historic Lilian J. Rice period home that seldom comes to market. The home has a pedigree that reaches back in time to the 1920s and represents an incredible example of the Spanish eclectic style that was synonymous with that era of Southern California architecture. Sited on over 3 acres, the estate, designed in 1927, offers breathtaking lake views and timeless elegance in the heart of historic Rancho Santa Fes Covenant, which today it is revered for its rural beauty, its golf and tennis facilities, equestrian lifestyle, dedicated riding and hiking trails and top rated schools. In the heart of the expansive interior is the elegant Rice designed living room. A key feature is the Spanish style fireplace with an oversized breast that reaches up to exposed rafters, another Rice signature design detail. The primary suite is a tranquil retreat with beautiful lake views and dramatic sunsets. Ensuite are his and hers bathrooms and dressing rooms, including a fireplace and sauna. The family style kitchen features custom wood cabinetry, a fireplace and an expansive Mexican tile island with built in gas range and sink. The kitchen blends functionality and style, making it perfect for both everyday gatherings and entertaining. Adjacent to the kitchen is a butlers pantry, food pantry, wet bar and an office. The home was expanded in the 1980's to include additional bedrooms, a caretakers apartment, and a resort style cabana and remains true to its architectural heritage. With its unparalleled craftsmanship, history, first class amenities and serene setting, the Hahncienda is a rare once in a lifetime opportunity to own a piece of Lilian Rices architectural legacy.
Property Location and Similar Properties
Contact Patrick Adams
Schedule A Showing
Features
Accessibility Features
- 2+ Access Exits
- Doors - Swing In
- 48 Inch Or More Wide Halls
- Entry Slope Less Than 1 Foot
Appliances
- Electric Water Heater
- Propane Water Heater
- Tankless Water Heater
- ENERGY STAR Qualified Water Heater
- Dishwasher
- Disposal
- Microwave
- Refrigerator
- Trash Compactor
- Double Oven
- Electric Oven
- Freezer
- Indoor Grill
- Ice Maker
- Propane Range
- Warming Drawer
- Barbecue
- Water Purifier
- Electric Cooking
- Propane Cooking
Architectural Style
- Mediterranean
- Ranch
Association Amenities
- Banquet Facilities
- Biking Trails
- Card Room
- Clubhouse
- Golf Course
- Hiking Trails
- Lake or Pond
- Other Courts
- Paddle Tennis
- Pets Permitted
- Picnic Area
- Playground
- Barbecue
- Horse Trails
- Security
- Recreation Room
- Other
Association Fee
- 6.00
Association Fee Frequency
- Semi-Annually
Construction Materials
- Block
- Stucco
- Drywall Walls
Cooling
- Central Air
- Zoned
- Dual
Country
- US
Eating Area
- Area
- Dining Room
- Family Kitchen
- Separated
Fencing
- Stucco Wall
- Wrought Iron
- Block
- Chain Link
Fireplace Features
- Dining Room
- Family Room
- Living Room
- Primary Bedroom
- Patio
- Den
- Gas
- Great Room
- Kitchen
- Bath
- Gas Starter
- Primary Retreat
- Outside
- Propane
Flooring
- Carpet
- Tile
- Wood
Garage Spaces
- 5.00
Heating
- Propane
- Zoned
- Fireplace(s)
- Forced Air
- ENERGY STAR Qualified Equipment
Interior Features
- Balcony
- Bar
- Beamed Ceilings
- Built-in Features
- High Ceilings
- Open Floorplan
- Pantry
- Partially Furnished
- Recessed Lighting
- Storage
- Tile Counters
- Wet Bar
- Phone System
- Unfurnished
- Cathedral Ceiling(s)
- Furnished
Laundry Features
- Electric Dryer Hookup
- Propane Dryer Hookup
- Individual Room
- Inside
Levels
- One
Living Area Source
- Taped
Lot Features
- Sprinklers Manual
- Sprinkler System
- Sprinklers In Front
- Sprinklers In Rear
Other Structures
- Tennis Court Private
- Guest House
- Sauna Private
- Guest House Detached
Parcel Number
- 2652201400
Parking Features
- Carport
- Gated
- Driveway
- Guest
- Circular Driveway
- Controlled Entrance
- Covered
- Driveway - Combination
- Concrete
- Paved
- Porte-Cochere
- Private
- Pull-through
- Garage
- Garage Faces Front
- Garage Faces Rear
- Garage - Three Door
- Garage Door Opener
- Golf Cart Garage
Patio And Porch Features
- Covered
- Deck
- Slab
- Stone
- Patio
- Cabana
- Patio Open
- Porch
- Front Porch
- Rear Porch
Pool Features
- Heated
- In Ground
- Private
- Heated with Propane
- Fenced
Property Type
- Single Family Residence
Roof
- Composition
- Flat
- Spanish Tile
Security Features
- Automatic Gate
- Security System
- Card/Code Access
- Smoke Detector(s)
- Wired for Alarm System
- Carbon Monoxide Detector(s)
- Fire and Smoke Detection System
Spa Features
- In Ground
- Heated
- Private
Subdivision Name Other
- Rancho Santa Fe
Uncovered Spaces
- 20.00
Utilities
- Phone Connected
- Propane
- See Remarks
- Sewer Connected
- Water Connected
View
- Park/Greenbelt
- River
- Mountain(s)
- Panoramic
- Pool
- Water
- Orchard
- Reservoir
Virtual Tour Url
- https://vimeo.com/1068252023/f3b35a5313?ts=0&share=copy
Water Source
- Public
Year Built
- 1927
