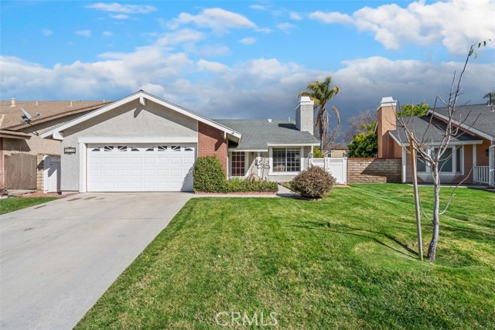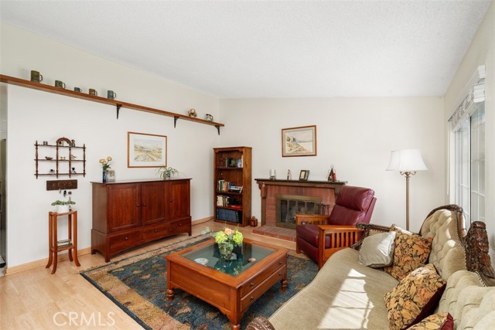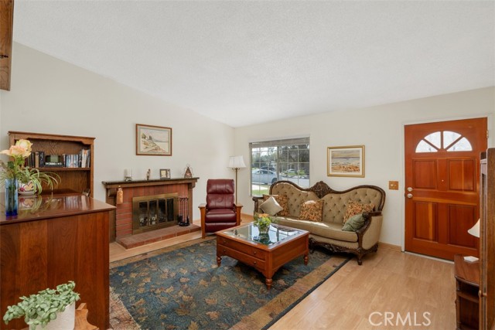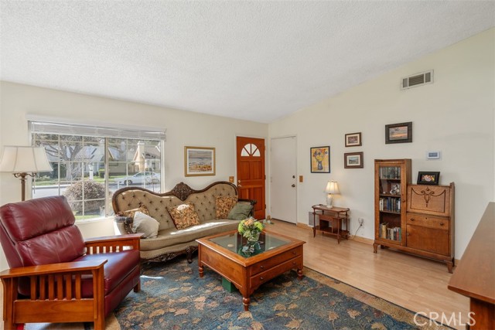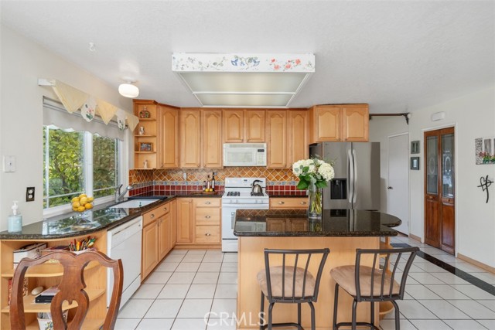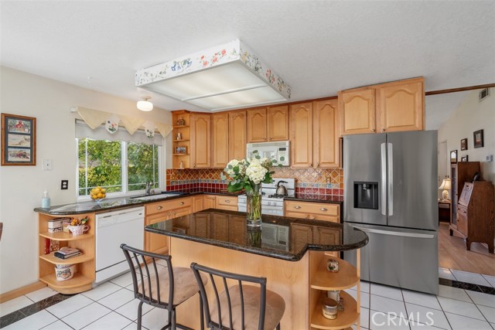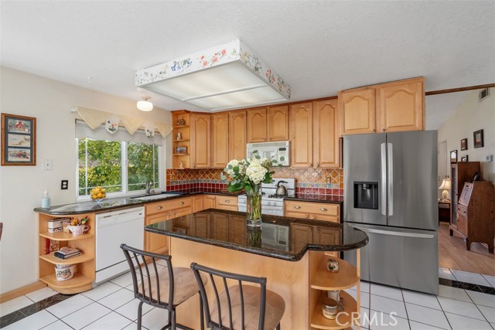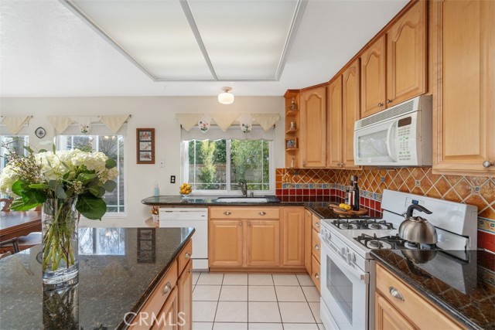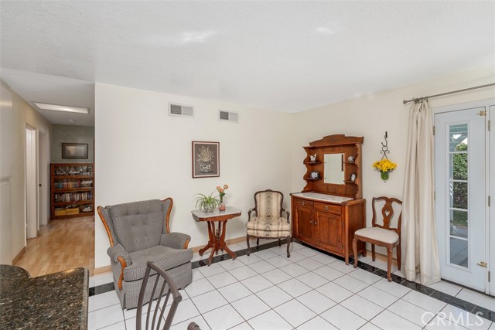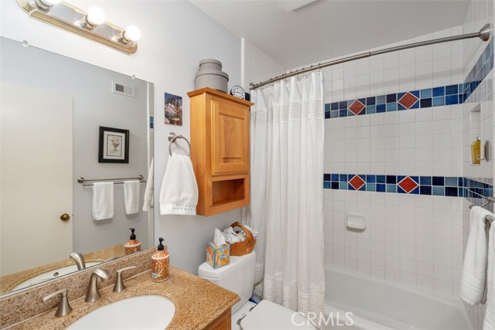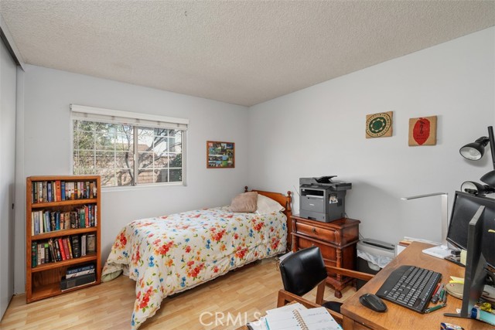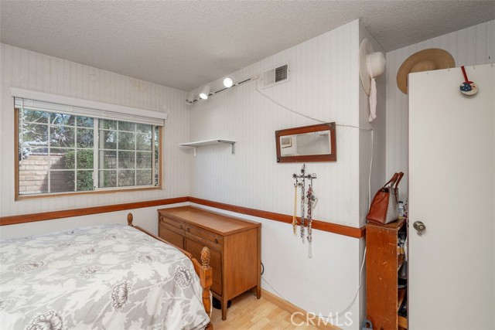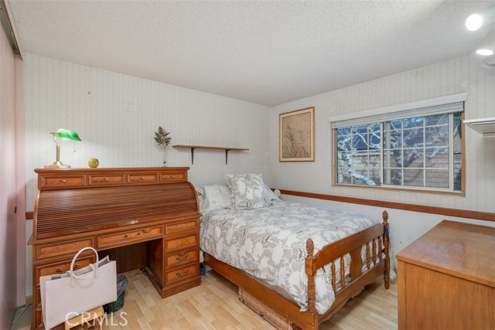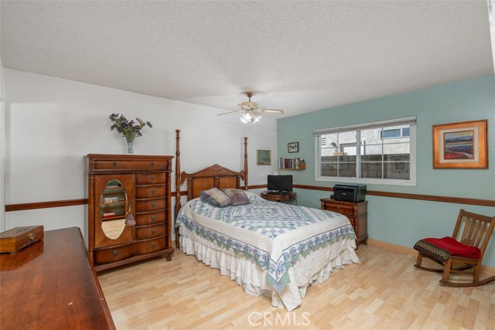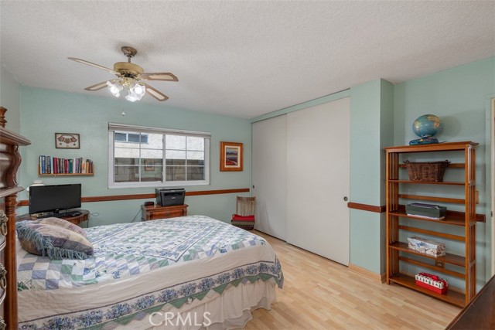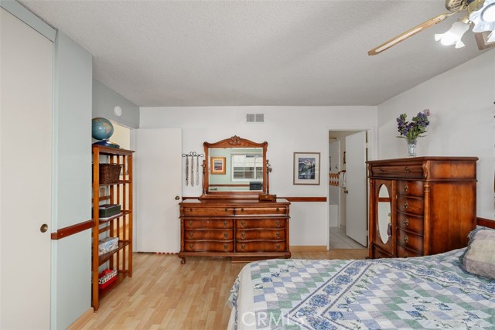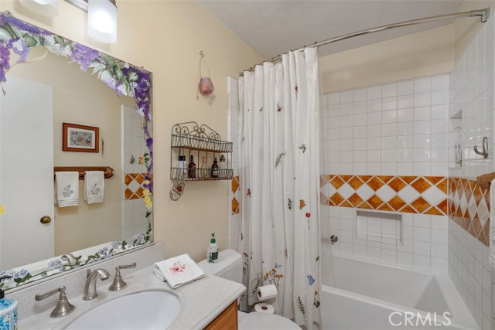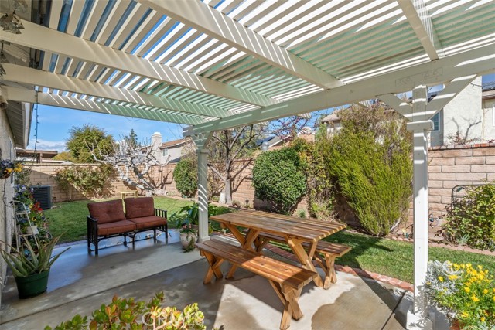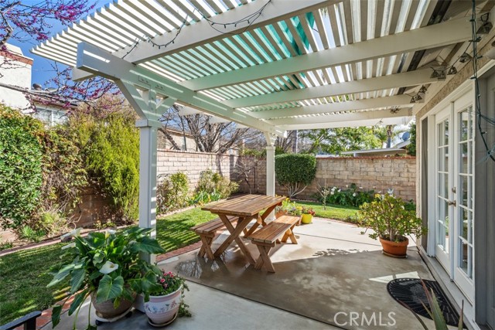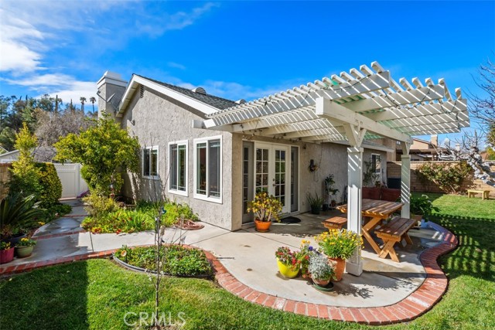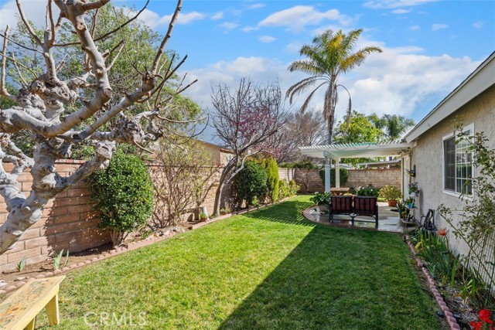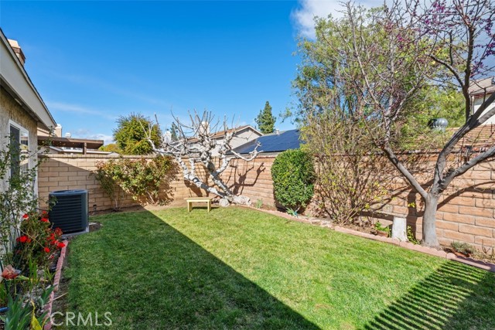27718 Hyssop Lane, Saugus, CA 91350
- MLS#: SR25059628 ( Single Family Residence )
- Street Address: 27718 Hyssop Lane
- Viewed: 1
- Price: $735,000
- Price sqft: $585
- Waterfront: Yes
- Wateraccess: Yes
- Year Built: 1979
- Bldg sqft: 1256
- Bedrooms: 3
- Total Baths: 2
- Full Baths: 2
- Garage / Parking Spaces: 4
- Days On Market: 126
- Additional Information
- County: LOS ANGELES
- City: Saugus
- Zipcode: 91350
- Subdivision: Bouquet Cyn Estates (bqce)
- District: William S. Hart Union
- Elementary School: LA
- Middle School: ARRSEC
- High School: SAUGUS
- Provided by: Ashjian Realty
- Contact: Kathleen Kathleen

- DMCA Notice
-
DescriptionPRICE REDUCTION!! Lovely, relaxing, and inviting home in the BOUQUET CANYON HILLS community. This 3 bedroom, 2 bath, home is 1/2 block from Hyssop Park, which has a pool, pickleball and tennis courts. The HOA also provides access to two additional parks in the area. HOA is $89/month. You and your family will enjoy afternoons and evenings in the backyard a perfect place for gatherings, or for having your morning coffee. The backyard has several fruit trees: A very well established fig tree, dwarf peach tree, orange tree , a young plucot, and strawberry patches. This is a very well maintained home. Newer exterior paint; newer HVAC unit; newer hot water heater; and, a newer main water line. The home is walking distance to Saugus High School and close to Central Park, with a variety of shops and restaurants just a short drive away. Don't miss out on this wonderful opportunity! Showings by APPOINTMENT ONLY, PLEASE.
Property Location and Similar Properties
Contact Patrick Adams
Schedule A Showing
Features
Accessibility Features
- Grab Bars In Bathroom(s)
Appliances
- Dishwasher
- Free-Standing Range
- Disposal
- Gas & Electric Range
- Gas Oven
- Gas Range
- Gas Cooktop
- Gas Water Heater
- Microwave
- Water Heater
- Water Line to Refrigerator
Architectural Style
- Ranch
Assessments
- Unknown
Association Amenities
- Pickleball
- Pool
- Playground
- Tennis Court(s)
Association Fee
- 89.00
Association Fee Frequency
- Monthly
Below Grade Finished Area
- 0.00
Builder Model
- Sierra
Carport Spaces
- 0.00
Commoninterest
- None
Common Walls
- No Common Walls
Construction Materials
- Drywall Walls
- Stucco
Cooling
- Central Air
- Gas
Country
- US
Days On Market
- 77
Direction Faces
- Southwest
Eating Area
- Area
Electric
- 220 Volts in Laundry
Elementary School
- HIGHLA
Elementaryschool
- Highland
Entry Location
- FRONT
Exclusions
- Refrigerator
Fencing
- Block
Fireplace Features
- Living Room
- Gas
Flooring
- Laminate
- Tile
Foundation Details
- Slab
Garage Spaces
- 2.00
Green Energy Efficient
- Windows
Heating
- Central
- Fireplace(s)
- Forced Air
High School
- SAUGUS
Highschool
- Saugus
Inclusions
- Stove
- microwave
- dishwasher
- dryer
Interior Features
- Block Walls
- Ceiling Fan(s)
- Chair Railings
- Pantry
- Unfurnished
Laundry Features
- Dryer Included
- In Garage
- Washer Hookup
Levels
- One
Living Area Source
- Appraiser
Lockboxtype
- None
Lot Features
- Front Yard
- Landscaped
- Lawn
- Level with Street
- Level
- Park Nearby
- Sprinkler System
- Sprinklers In Front
- Sprinklers In Rear
- Sprinklers Timer
- Yard
Middle School
- ARRSEC
Middleorjuniorschool
- Arroyo Seco
Parcel Number
- 3244046026
Parking Features
- Built-In Storage
- Direct Garage Access
- Driveway
- Concrete
- Garage
- Garage Faces Front
- Garage - Two Door
- Garage Door Opener
Patio And Porch Features
- Concrete
- Covered
- Patio
- Front Porch
Pool Features
- Association
- Community
Property Type
- Single Family Residence
Property Condition
- Turnkey
Road Frontage Type
- City Street
Road Surface Type
- Paved
Roof
- Composition
Rvparkingdimensions
- NONE
School District
- William S. Hart Union
Sewer
- Public Sewer
Spa Features
- None
Subdivision Name Other
- Bouquet Cyn Estates (BQCE)
Uncovered Spaces
- 2.00
Utilities
- Cable Available
- Electricity Connected
- Natural Gas Available
- Natural Gas Connected
- Phone Available
- Sewer Available
- Sewer Connected
- Water Available
- Water Connected
View
- None
Water Source
- Public
Window Features
- Blinds
- Double Pane Windows
Year Built
- 1979
Year Built Source
- Assessor
