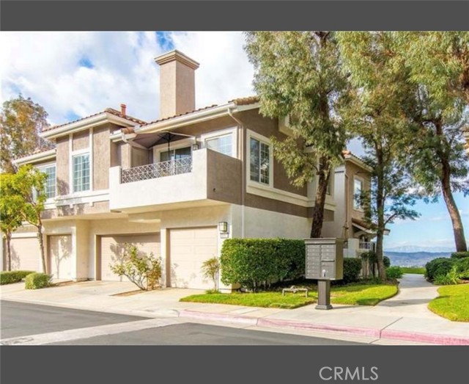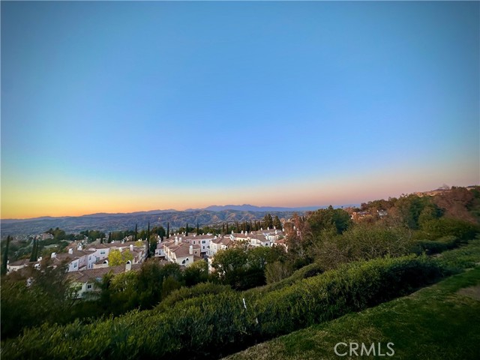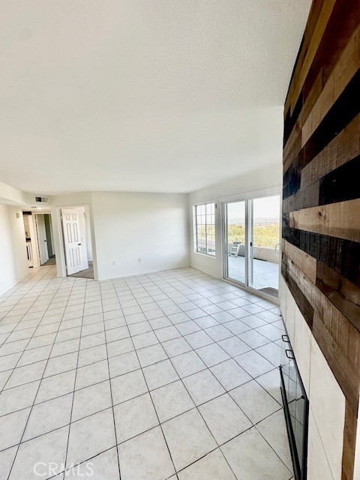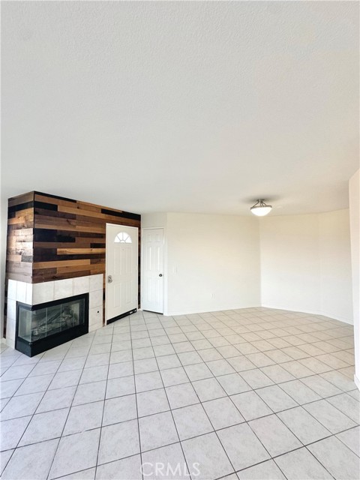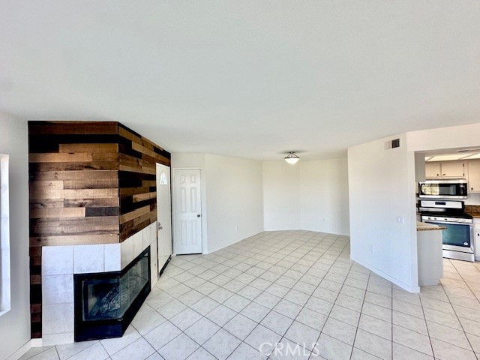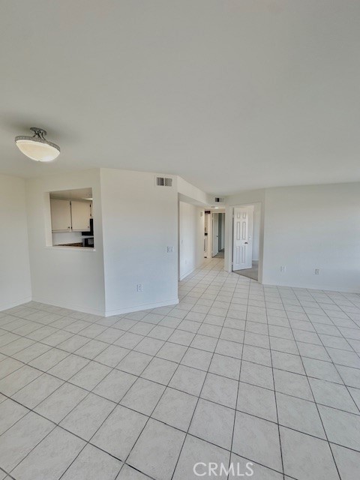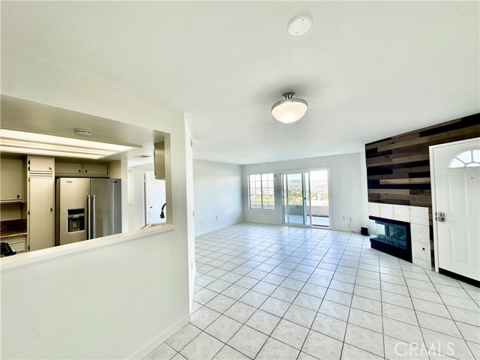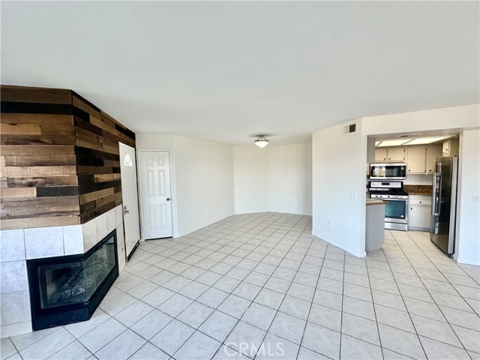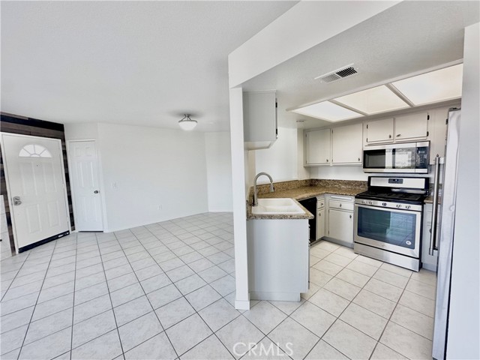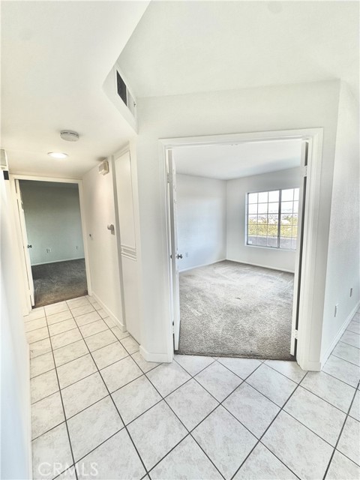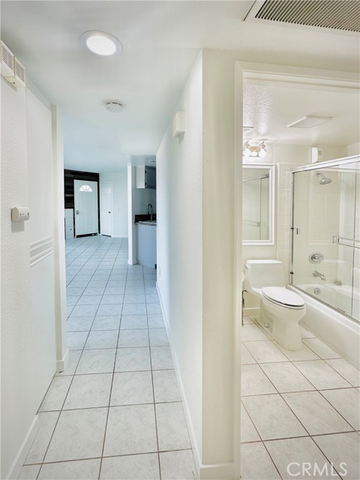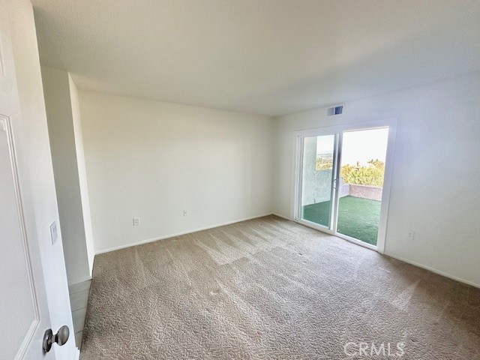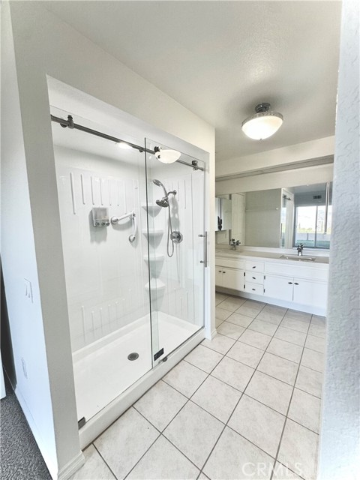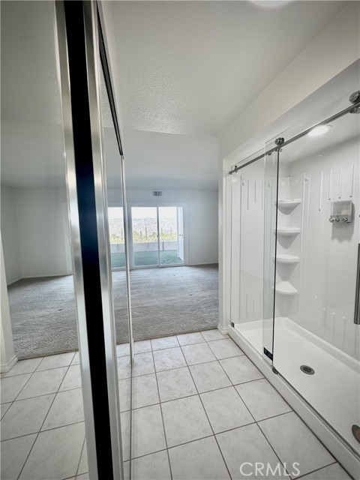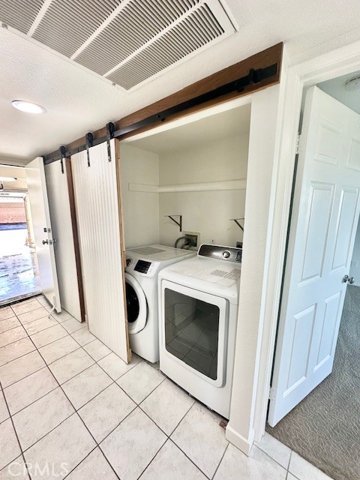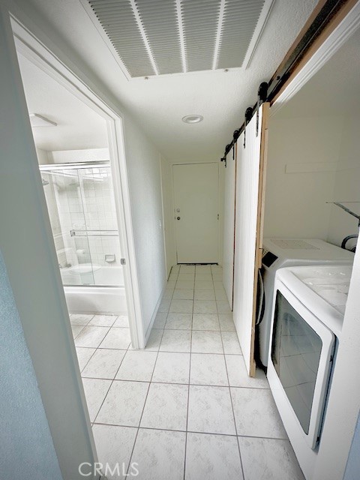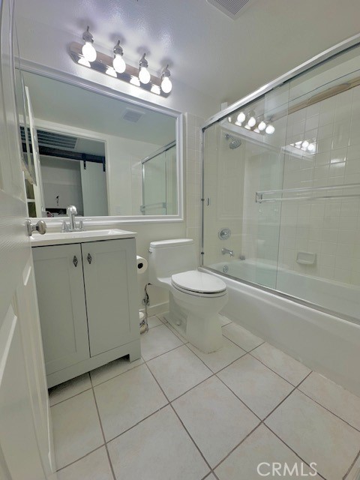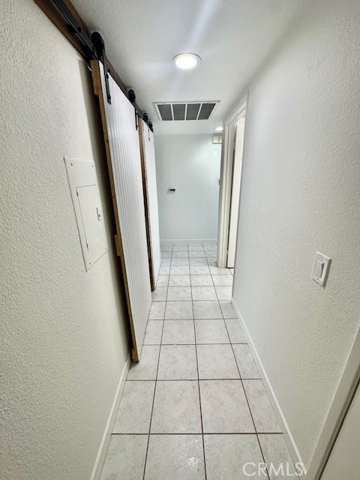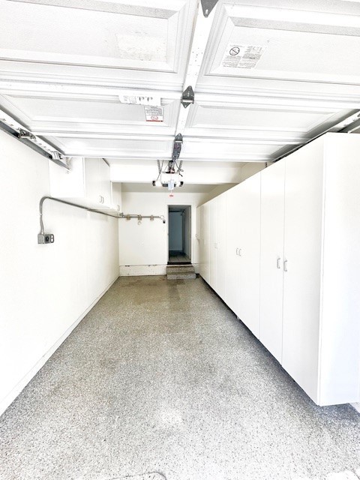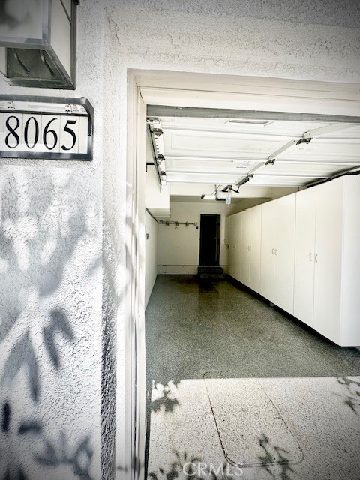8065 Sandstone Drive, Anaheim Hills, CA 92808
- MLS#: PW25059881 ( Condominium )
- Street Address: 8065 Sandstone Drive
- Viewed: 1
- Price: $745,000
- Price sqft: $741
- Waterfront: No
- Year Built: 1989
- Bldg sqft: 1006
- Bedrooms: 2
- Total Baths: 2
- Full Baths: 2
- Garage / Parking Spaces: 2
- Days On Market: 116
- Additional Information
- County: ORANGE
- City: Anaheim Hills
- Zipcode: 92808
- District: Orange Unified
- Provided by: Zutila, Inc.
- Contact: Susan Susan

- DMCA Notice
-
DescriptionWelcome to this bright and airy 2 bed, 2 bath home nestled within the coveted View pointe gated community in Anaheim Hills. This home boosts an open floor plan inside and an oversized patio with expansive views that runs the length of the entire residence, offering seamless indoor outdoor living and multiple access points from the living room and primary bedroom. Enjoy the amazing westward sunsets straight from your patio, which backs up to a green belt. The large primary bedroom includes a ensuite bathroom with double vanities and a standing shower. This condo also has convenient in unit laundry and dryer. Park with ease in the attached private garage for one car, with an additional assigned carport space for a second vehicle. The charming View pointe community's well maintained grounds include a large pool, multiple hot tubs, BBQ area, and spaces for entertaining guests, promising endless relaxation and recreation opportunities. Don't miss out on the chance to experience resort style living in this beautiful ground level condo!
Property Location and Similar Properties
Contact Patrick Adams
Schedule A Showing
Features
Accessibility Features
- Doors - Swing In
Appliances
- Gas Oven
- Gas Range
- Microwave
- Range Hood
- Refrigerator
- Water Heater
Architectural Style
- Contemporary
Assessments
- Special Assessments
Association Amenities
- Pool
- Barbecue
Association Fee
- 425.00
Association Fee2
- 231.00
Association Fee Frequency
- Monthly
Carport Spaces
- 1.00
Commoninterest
- Planned Development
Common Walls
- 2+ Common Walls
Cooling
- Central Air
- Dual
Country
- US
Days On Market
- 38
Door Features
- Mirror Closet Door(s)
- Sliding Doors
Electric
- 220 Volts in Garage
Entry Location
- front door
Fireplace Features
- Family Room
- Living Room
- Gas
Flooring
- Carpet
- Tile
Foundation Details
- Concrete Perimeter
Garage Spaces
- 1.00
Heating
- Central
- Fireplace(s)
- Natural Gas
Interior Features
- Granite Counters
- Unfurnished
Laundry Features
- Gas & Electric Dryer Hookup
- In Closet
Levels
- One
Living Area Source
- Assessor
Lockboxtype
- Combo
Lot Features
- Corner Lot
- Paved
- Sprinkler System
Parcel Number
- 93639234
Parking Features
- Direct Garage Access
- Driveway
- Concrete
- Garage
- Garage - Single Door
- Gated
- Guest
- Parking Space
Patio And Porch Features
- Concrete
- Enclosed
- Patio Open
Pool Features
- Association
- Community
- In Ground
Postalcodeplus4
- 2418
Property Type
- Condominium
Property Condition
- Turnkey
Roof
- Spanish Tile
School District
- Orange Unified
Sewer
- Public Sewer
Spa Features
- Association
- Community
Utilities
- Electricity Available
- Natural Gas Available
- Sewer Connected
View
- City Lights
- Hills
- Neighborhood
- Panoramic
Water Source
- Public
Window Features
- Screens
Year Built
- 1989
Year Built Source
- Public Records
