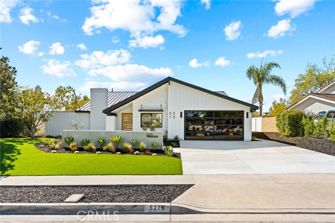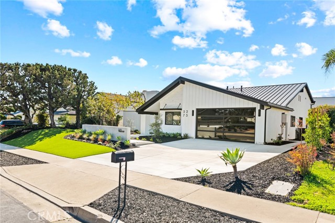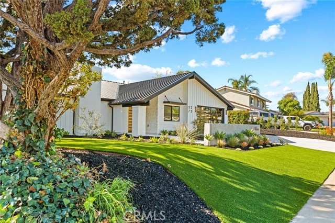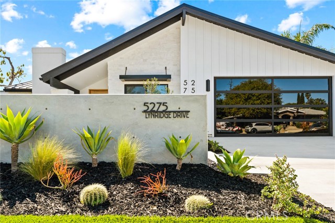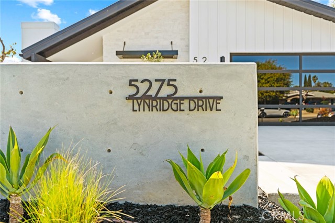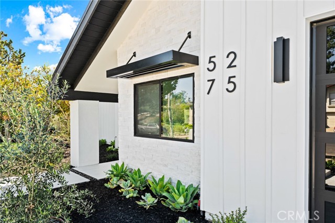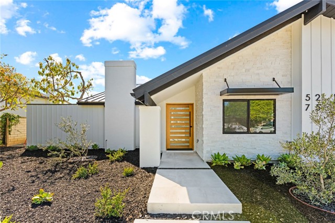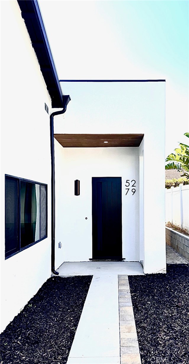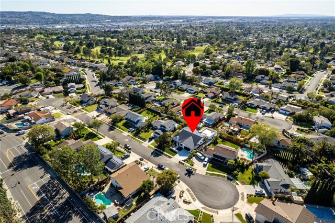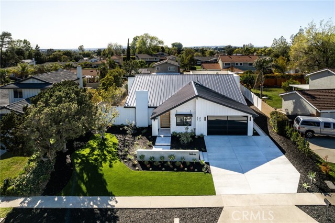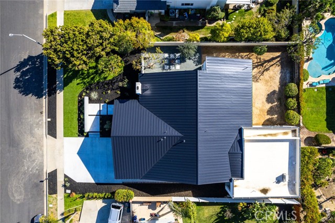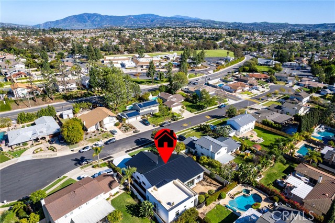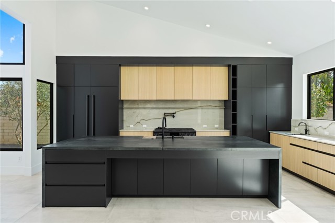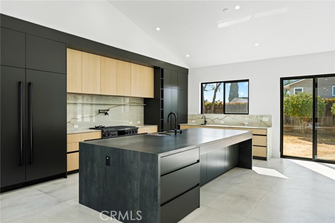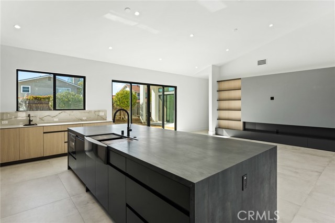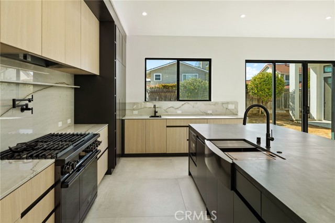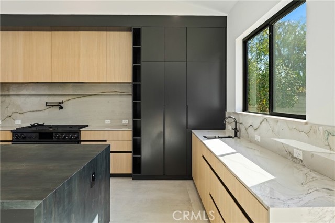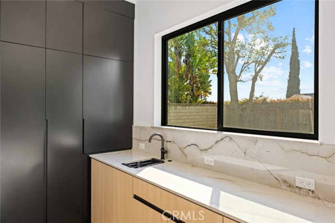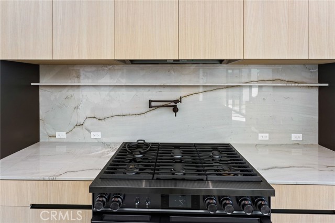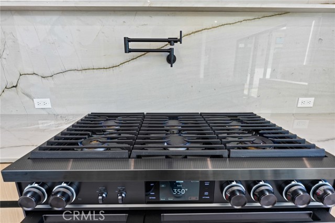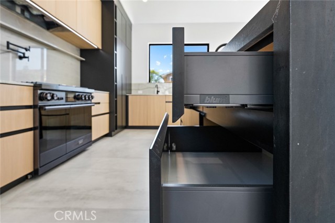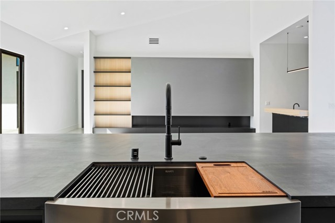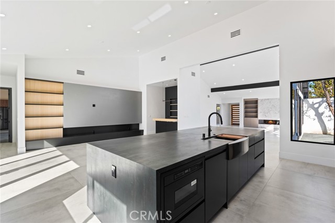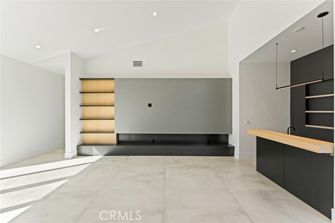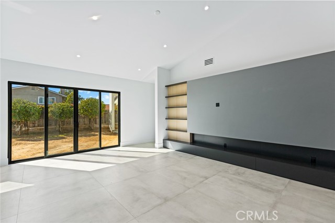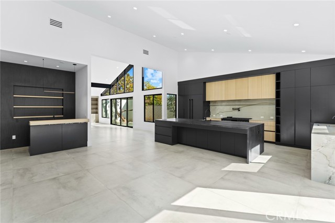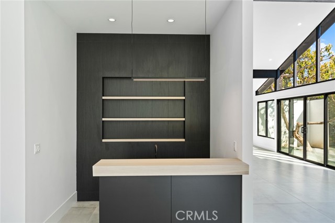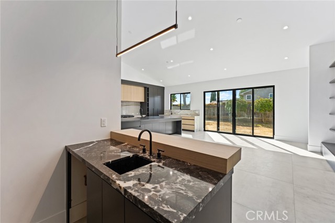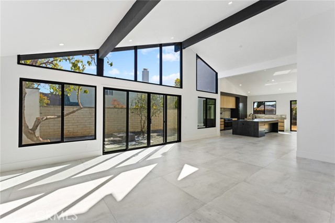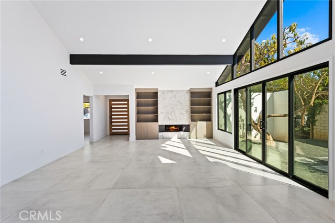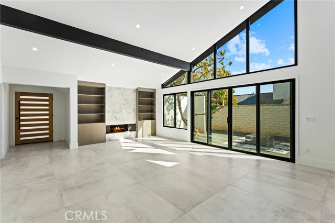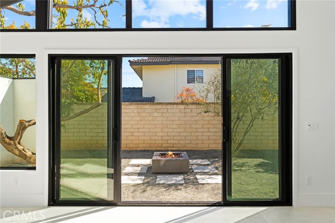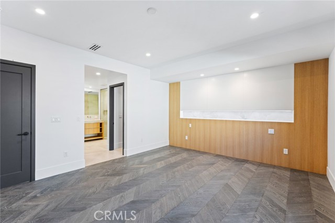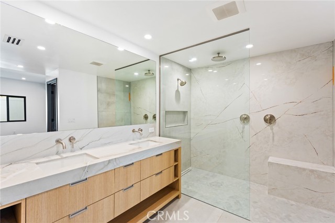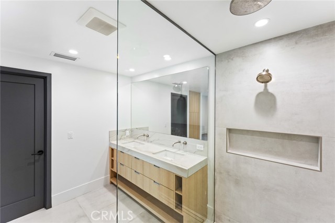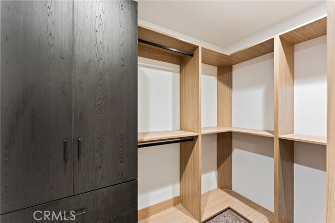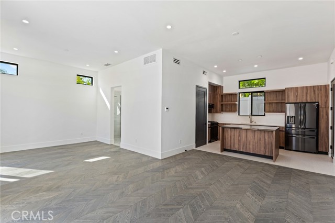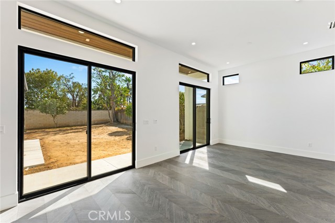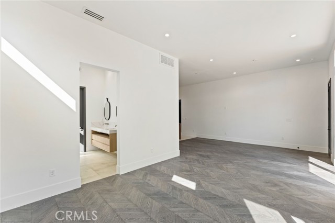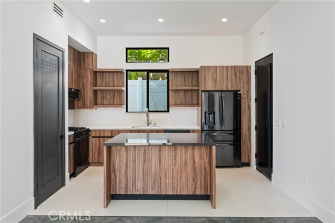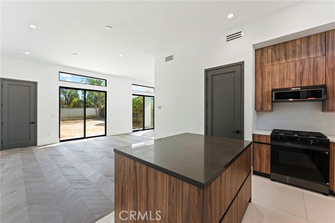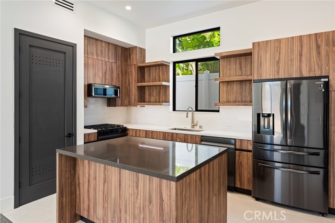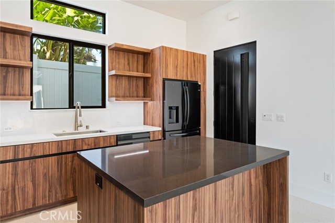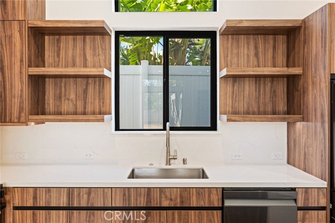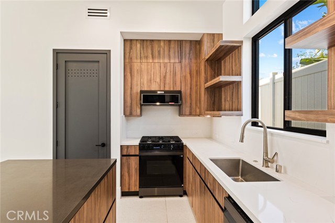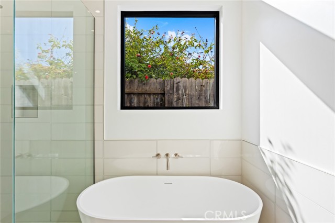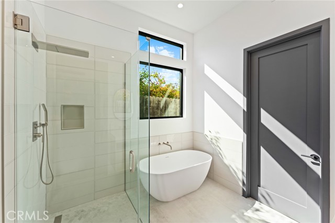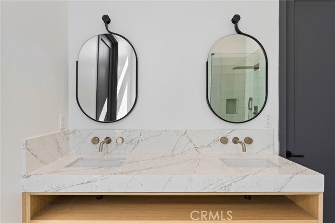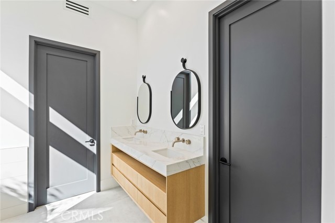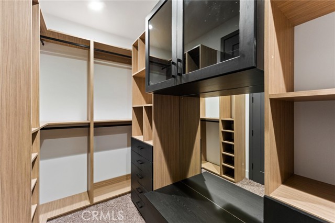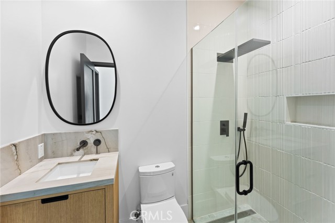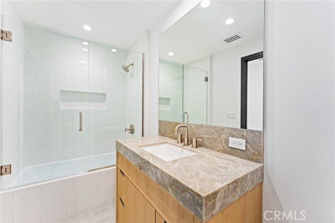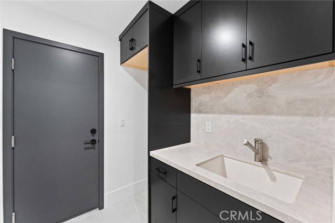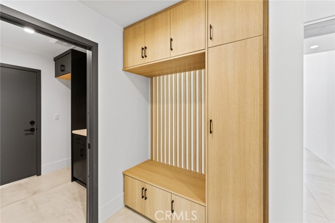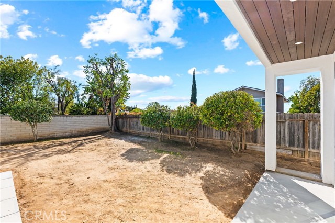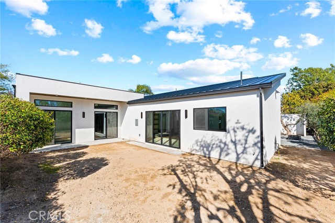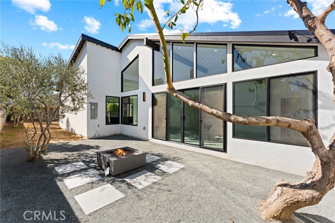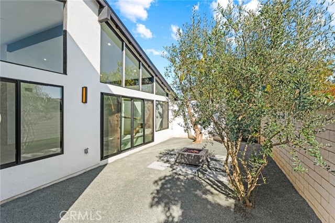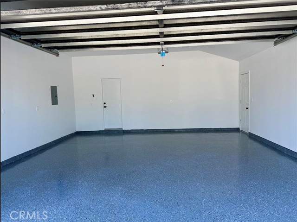5275 Lynridge Drive, Yorba Linda, CA 92886
- MLS#: OC25059857 ( Single Family Residence )
- Street Address: 5275 Lynridge Drive
- Viewed: 9
- Price: $2,394,900
- Price sqft: $670
- Waterfront: Yes
- Wateraccess: Yes
- Year Built: 1968
- Bldg sqft: 3574
- Bedrooms: 5
- Total Baths: 4
- Full Baths: 4
- Garage / Parking Spaces: 8
- Days On Market: 282
- Additional Information
- County: ORANGE
- City: Yorba Linda
- Zipcode: 92886
- Subdivision: Yorba Hills (yrhl)
- District: Placentia Yorba Linda Unified
- Elementary School: FAIRMO
- Middle School: BERYOR
- High School: ESPERA
- Provided by: Balboa Real Estate, Inc
- Contact: Rie Rie

- DMCA Notice
-
DescriptionA bespoke modern architectural masterpiece, newly constructed from the prior footprint. This single level 3574 square foot home is almost entirely NEW CONSTRUCTION, retaining only a portion of the existing front and side walls. It includes an attached 800 square foot ADU with a separate address. The property boasts new foundation, windows, framing, massive modern metal roof, plumbing, electrical systems, hand selected wood veneer custom millwork, level 5 drywall, chevron wood and 48 inch tile flooring, modern interior gas fireplace, glass garage door, frameless showers with curbless entry, new 6 car driveway, and designer finishes throughout. The chef inspired kitchen features an expansive 12 foot island, Dacor appliances, a 48 inch refrigerator freezer, main modern farmhouse sink with separate vegetable sink, and quartzite stone countertops. The great room includes a custom TV wall with built in shelves, additional cabinetry, and a separate wet bar with granite countertop and cantilevered wood bar top. The front of the home is adorned with stone veneers, wood paneling, a grand mahogany and glass entry door, and custom aluminum window valance. The side yard opens through large glass 4 panel sliding doors to a plumbed natural gas firepit, ideal for entertaining guests. The ADU is attached but features a private grand entry door on the side of the property. It offers its own kitchen with all new appliances and island, spa inspired bathroom, 16 foot ceilings, walk in closet, its own laundry closet, and a separate address. The ADU is ready to be a second master bedroom, in law suite, or its own rental income opportunity. This residence includes two tankless gas water heaters and two HVAC units, ensuring comfort and efficiency. Only the finest designer finishes are found throughout this home, with no expense spared. All work was completed with Orange County permits over a period of 16 months. This home is truly remarkable.
Property Location and Similar Properties
Contact Patrick Adams
Schedule A Showing
Features
Accessibility Features
- 36 Inch Or More Wide Halls
- Doors - Swing In
- No Interior Steps
- Parking
Appliances
- 6 Burner Stove
- Convection Oven
- Dishwasher
- Double Oven
- Free-Standing Range
- Freezer
- Disposal
- Gas & Electric Range
- Gas Oven
- Gas Range
- Gas Cooktop
- Gas Water Heater
- High Efficiency Water Heater
- Ice Maker
- Microwave
- Refrigerator
- Tankless Water Heater
Architectural Style
- Contemporary
- Mid Century Modern
- Modern
Assessments
- Unknown
Association Fee
- 0.00
Commoninterest
- None
Common Walls
- No Common Walls
Construction Materials
- Brick Veneer
- Concrete
- Drywall Walls
- Ducts Professionally Air-Sealed
- Stone Veneer
- Stucco
Cooling
- Central Air
- High Efficiency
- Zoned
Country
- US
Days On Market
- 40
Eating Area
- Breakfast Counter / Bar
- Dining Room
- In Kitchen
Electric
- 220 Volts in Garage
- Electricity - On Property
Elementary School
- FAIRMO
Elementaryschool
- Fairmont
Fencing
- Block
- Masonry
- Wood
Fireplace Features
- Living Room
- Gas
- Wood Burning
- Fire Pit
Flooring
- Tile
- Wood
Foundation Details
- Slab
Garage Spaces
- 2.00
Heating
- Central
- Natural Gas
High School
- ESPERA
Highschool
- Esperanza
Interior Features
- Bar
- Beamed Ceilings
- Built-in Features
- Cathedral Ceiling(s)
- Granite Counters
- High Ceilings
- In-Law Floorplan
- Open Floorplan
- Quartz Counters
- Stone Counters
Laundry Features
- Gas & Electric Dryer Hookup
- Individual Room
- Inside
- Washer Hookup
Levels
- One
Living Area Source
- Plans
Lockboxtype
- Supra
Lot Features
- 0-1 Unit/Acre
- Back Yard
- Front Yard
Middle School
- BERYOR
Middleorjuniorschool
- Bernardo Yorba
Parcel Number
- 34904110
Parking Features
- Driveway
- Concrete
- Electric Vehicle Charging Station(s)
- Garage Faces Front
Patio And Porch Features
- Covered
- Front Porch
- Tile
Pool Features
- None
Postalcodeplus4
- 4442
Property Type
- Single Family Residence
Property Condition
- Updated/Remodeled
Road Surface Type
- Paved
School District
- Placentia-Yorba Linda Unified
Security Features
- Carbon Monoxide Detector(s)
- Fire and Smoke Detection System
- Smoke Detector(s)
Sewer
- Public Sewer
Spa Features
- None
Subdivision Name Other
- Yorba Hills (YRHL)
Uncovered Spaces
- 6.00
Utilities
- Cable Connected
- Electricity Connected
- Natural Gas Connected
- Phone Available
- Sewer Connected
- Water Connected
View
- Neighborhood
Water Source
- Public
Window Features
- Double Pane Windows
- ENERGY STAR Qualified Windows
Year Built
- 1968
Year Built Source
- Public Records
