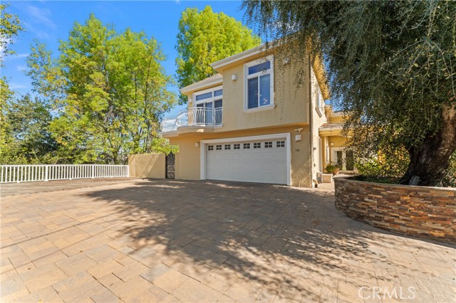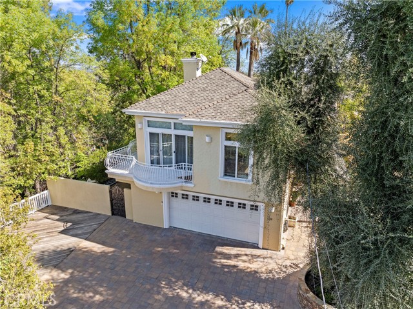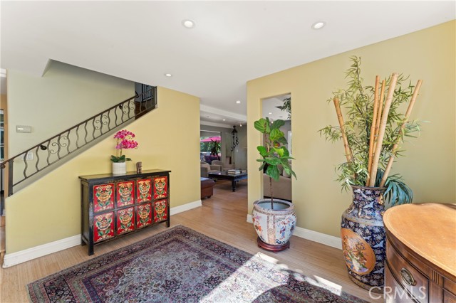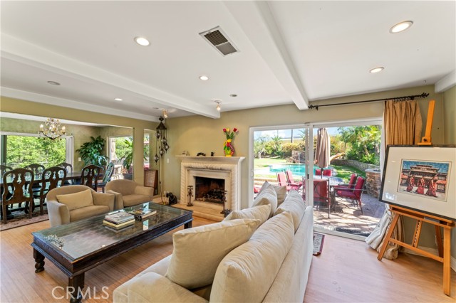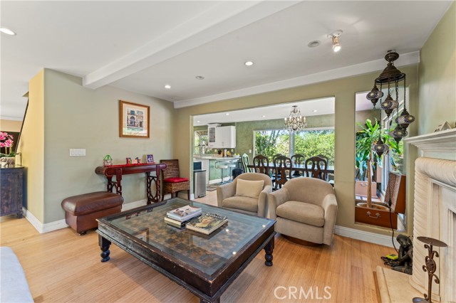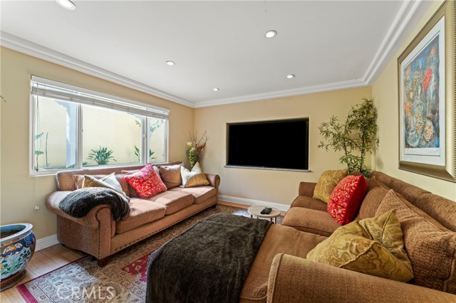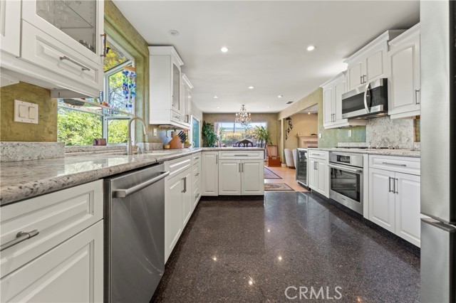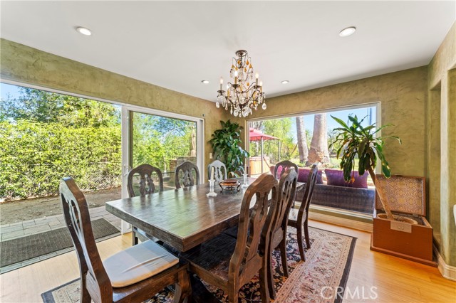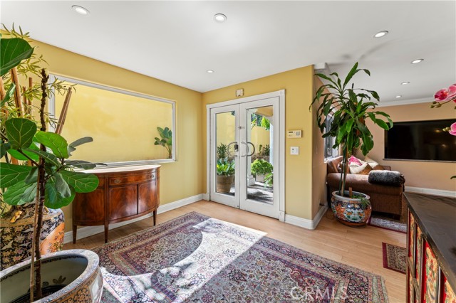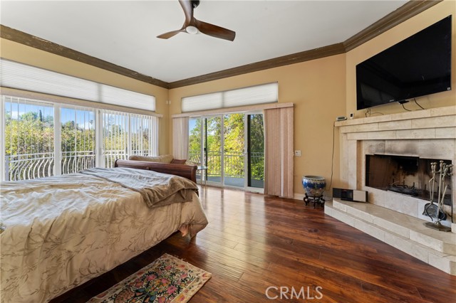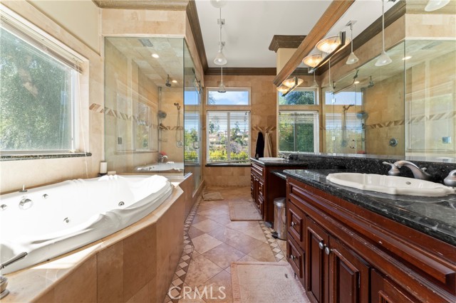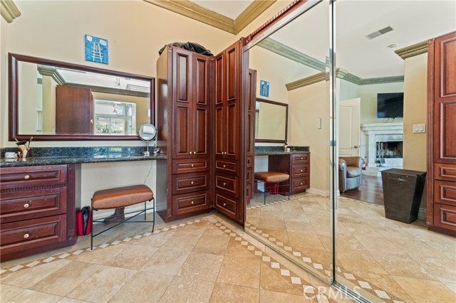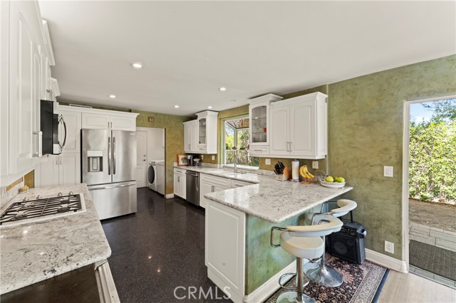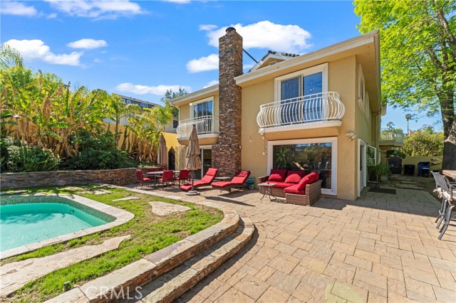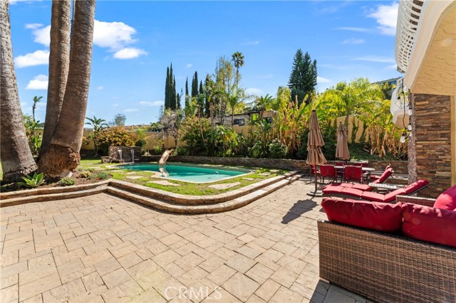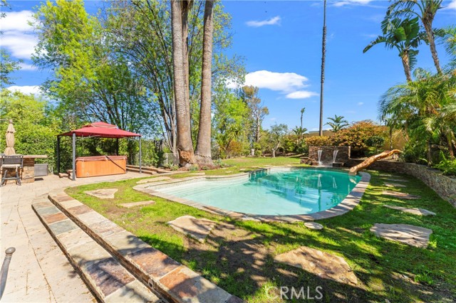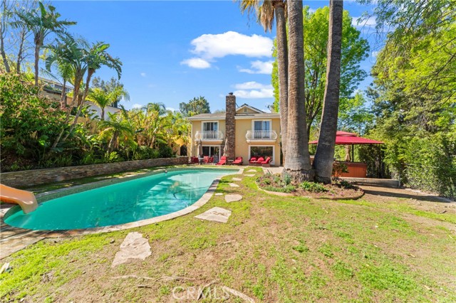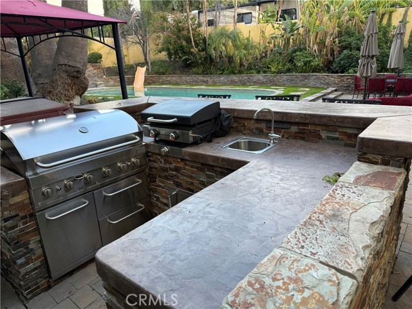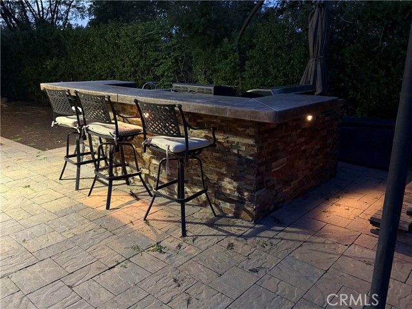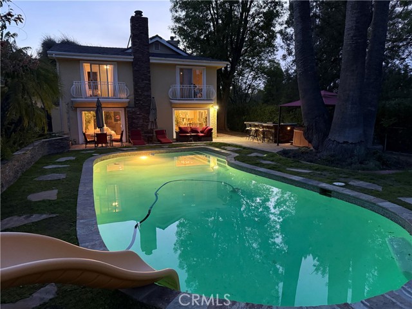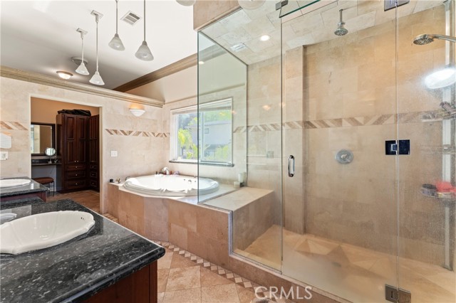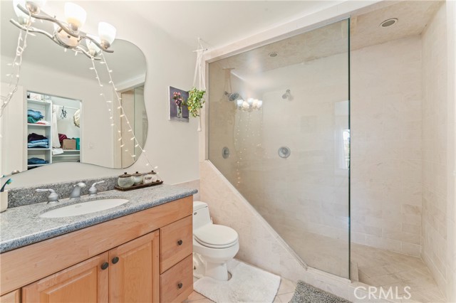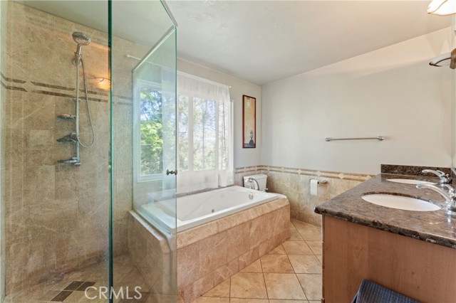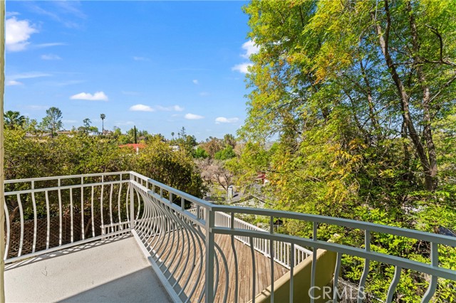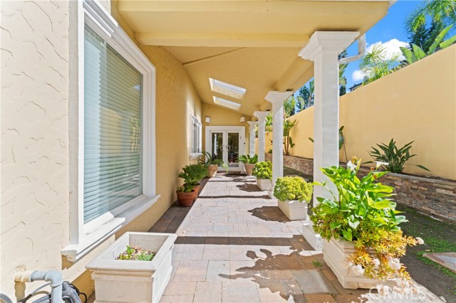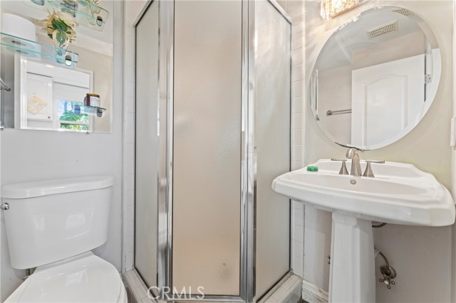6018 Fenwood Avenue, Woodland Hills, CA 91367
- MLS#: SR25057246 ( Single Family Residence )
- Street Address: 6018 Fenwood Avenue
- Viewed: 12
- Price: $1,699,000
- Price sqft: $660
- Waterfront: Yes
- Wateraccess: Yes
- Year Built: 1963
- Bldg sqft: 2573
- Bedrooms: 4
- Total Baths: 2
- Full Baths: 2
- Garage / Parking Spaces: 5
- Days On Market: 38
- Additional Information
- County: LOS ANGELES
- City: Woodland Hills
- Zipcode: 91367
- District: Los Angeles Unified
- Elementary School: WOODLA
- Middle School: HALCHA
- High School: ELCACH
- Provided by: Multi Real Estate Services
- Contact: Ronald Ronald

- DMCA Notice
-
DescriptionWelcome to this stunning 4 bedroom, 4 bathroom home nestled in the highly sought after Walnut Acres neighborhood of Woodland Hills! With 2,573 sq ft of living space on a flag lot that enhances privacy, this two story residence offers a spacious and functional layout perfect for families and entertainers alike. The primary suite boasts a cozy fireplace, jet tub, and a private patio with scenic views. A second en suite bedroom features its own walk in closet and bath. Step outside to an entertainers dream backyard, complete with a sparkling pool & waterfall, above ground spa, outdoor kitchen with a built in BBQ and bar. With gas and electrical lines pre installed to the rear of the large 12,228 sq ft property, plenty of space with potential to explore your imagination with landscaping or ADU? Parking is a breeze with a direct entry 3 car garage and extra driveway space. Located just minutes from the Valleys economic hub Warner Centers shopping, dining, and entertainment. Zoned for award winning schools including the esteemed National Academic Decathlon Winning El Camino High School, Hale Middle School and Woodlake Elementary. Additional perks include a wet bar, lots of closet space. Dont miss this incredible opportunity!
Property Location and Similar Properties
Contact Patrick Adams
Schedule A Showing
Features
Appliances
- Dishwasher
- Gas Oven
- Gas Cooktop
- Gas Water Heater
- Microwave
Architectural Style
- Contemporary
Assessments
- Unknown
Association Fee
- 0.00
Commoninterest
- None
Common Walls
- No Common Walls
Construction Materials
- Asphalt
- Drywall Walls
- Stucco
Cooling
- Central Air
Country
- US
Days On Market
- 13
Direction Faces
- West
Eating Area
- Breakfast Counter / Bar
- Dining Room
- Separated
Elementary School
- WOODLA2
Elementaryschool
- Woodlake
Entry Location
- first level
Exclusions
- TV's and detached appliances unless sold within or outside transaction
Fireplace Features
- Living Room
- Primary Bedroom
- Gas
Foundation Details
- Slab
Garage Spaces
- 3.00
Heating
- Central
- Fireplace(s)
- Natural Gas
High School
- ELCACH
Highschool
- El Camino Charter
Inclusions
- TVs and various furnishings are negotiable
Interior Features
- Balcony
- Bar
- Block Walls
- Copper Plumbing Full
- Granite Counters
- High Ceilings
- Recessed Lighting
- Wet Bar
Laundry Features
- Electric Dryer Hookup
- Gas Dryer Hookup
- Individual Room
- Inside
- Washer Hookup
Levels
- Two
Living Area Source
- Appraiser
Lockboxtype
- Supra
Lockboxversion
- Supra BT LE
Lot Features
- Lot 10000-19999 Sqft
- Flag Lot
- Irregular Lot
- Level
- Sprinklers In Front
- Sprinklers In Rear
- Sprinklers On Side
Middle School
- HALCHA
Middleorjuniorschool
- Hale Charter
Parcel Number
- 2035024044
Parking Features
- Direct Garage Access
- Driveway
- Asphalt
- Concrete
- Paved
- Driveway Up Slope From Street
- Electric Vehicle Charging Station(s)
- Garage Faces Front
- Garage - Single Door
- Garage Door Opener
- Off Street
- Shared Driveway
Patio And Porch Features
- Cabana
- Patio
- Patio Open
Pool Features
- Private
- Gunite
- In Ground
- Permits
Postalcodeplus4
- 3115
Property Type
- Single Family Residence
Road Frontage Type
- City Street
- Private Road
Road Surface Type
- Paved
Roof
- Tile
School District
- Los Angeles Unified
Sewer
- Public Sewer
- Sewer Paid
Spa Features
- Above Ground
- Fiberglass
- Heated
Uncovered Spaces
- 2.00
Utilities
- Cable Connected
- Electricity Connected
- Natural Gas Connected
- Phone Available
- Propane
- Sewer Connected
- Water Connected
View
- Neighborhood
- Peek-A-Boo
Views
- 12
Virtual Tour Url
- https://hommati.tours/tour/2335579?play=no&mls=yes
Water Source
- Public
Window Features
- Double Pane Windows
Year Built
- 1963
Year Built Source
- Assessor
Zoning
- LARE11
