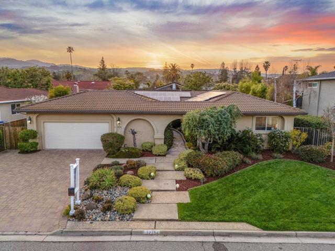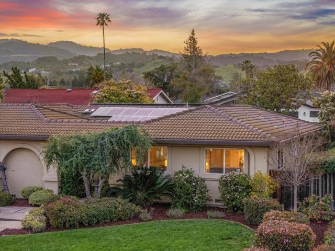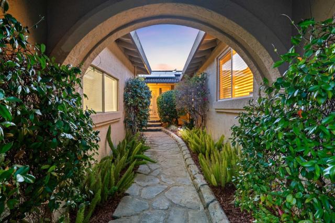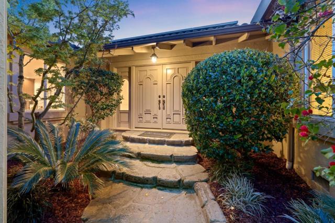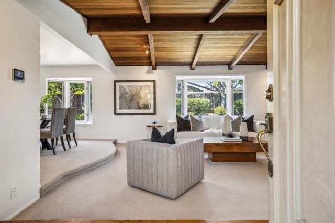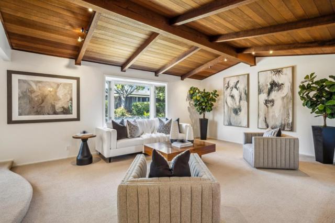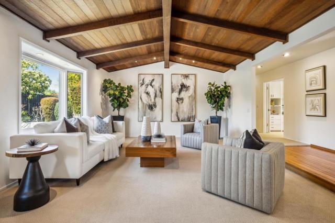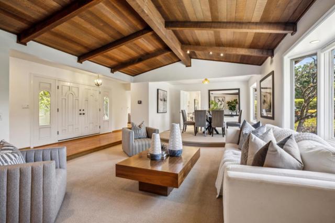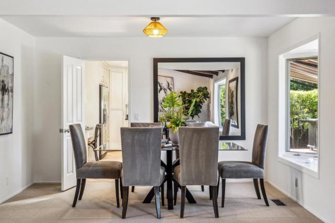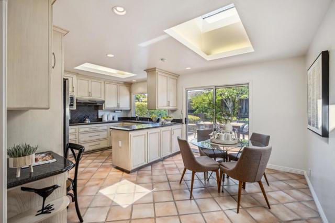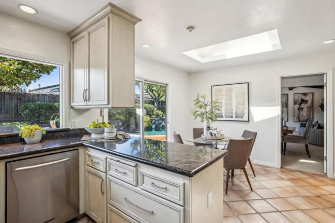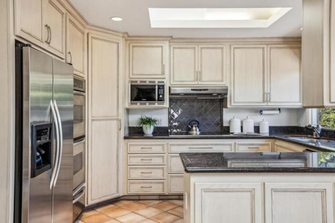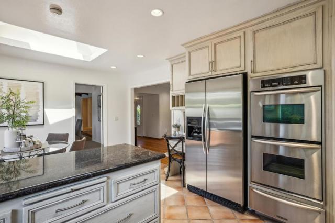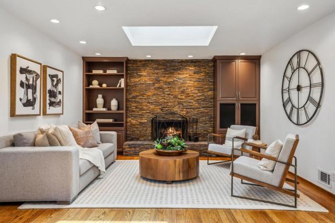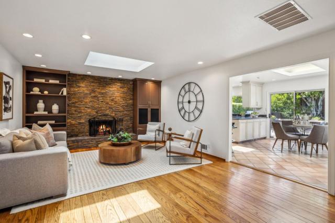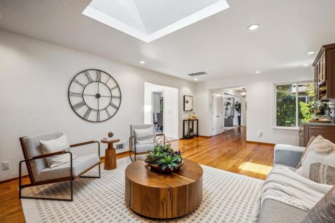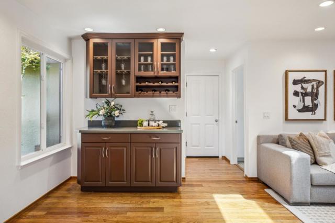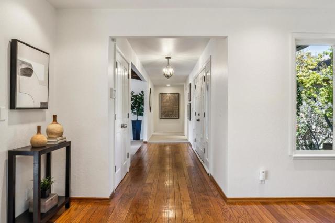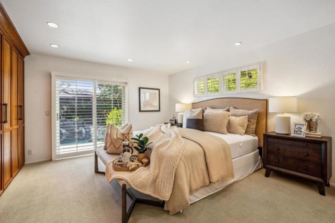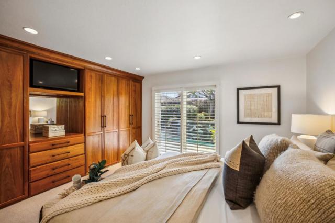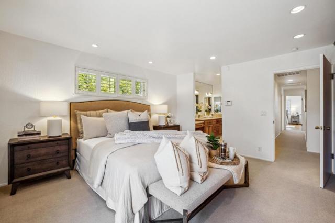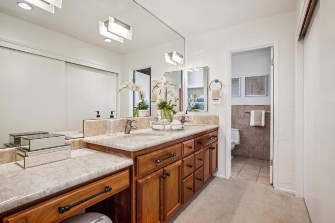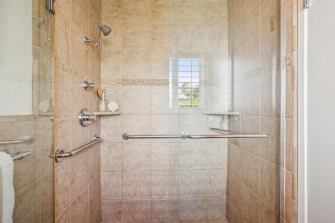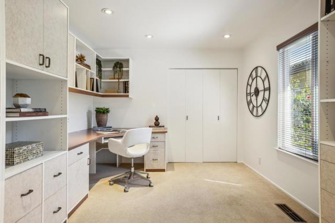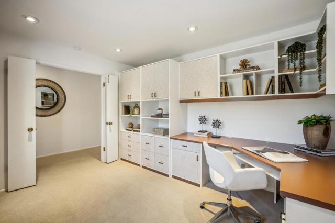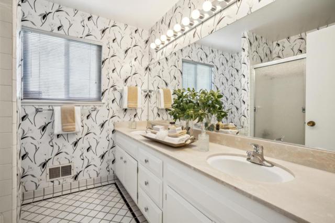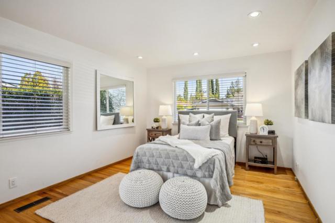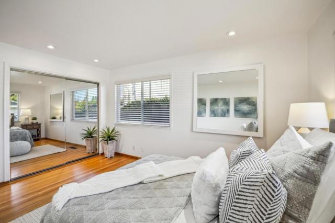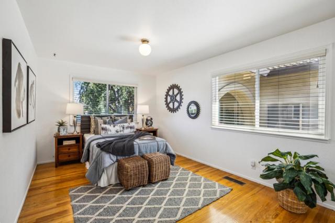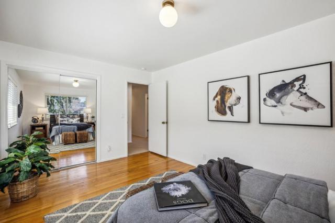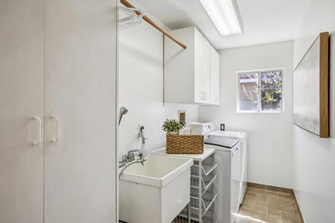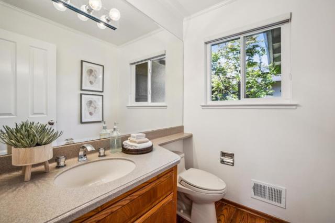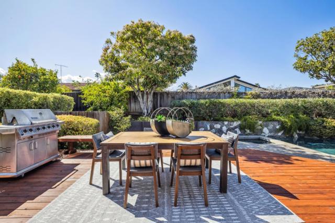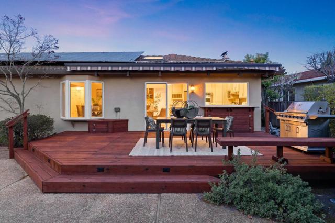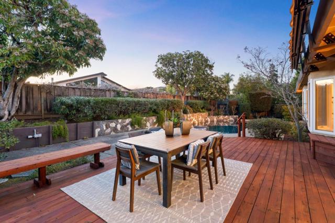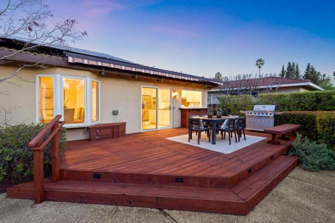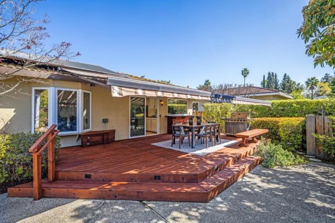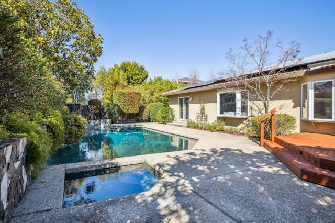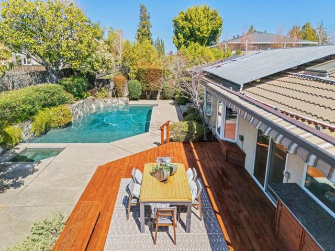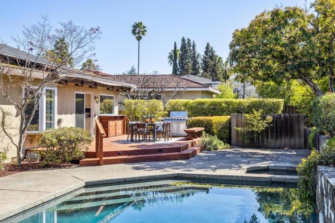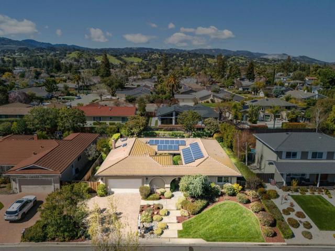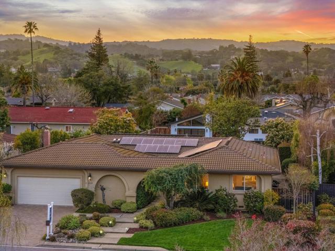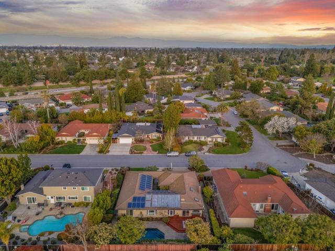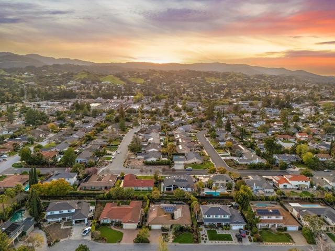12154 Marilla Drive, Saratoga, CA 95070
- MLS#: ML81997621 ( Single Family Residence )
- Street Address: 12154 Marilla Drive
- Viewed: 8
- Price: $3,850,000
- Price sqft: $1,607
- Waterfront: No
- Year Built: 1970
- Bldg sqft: 2396
- Bedrooms: 4
- Total Baths: 3
- Full Baths: 2
- 1/2 Baths: 1
- Garage / Parking Spaces: 2
- Days On Market: 281
- Additional Information
- County: SANTA CLARA
- City: Saratoga
- Zipcode: 95070
- District: Other
- Elementary School: OTHER
- Middle School: OTHER
- High School: LYNBRO
- Provided by: Golden Gate Sotheby's International Realty
- Contact: Amy A. Amy A.

- DMCA Notice
-
DescriptionWonderful single story in beautiful Saratoga w/ Cupertino schools! Special property meticulously cared for by owners for decades. Quiet neighborhood yet easy commute near several major Fortune 500 companies. Welcoming stone footpath to charming archway entry bordered by mature landscaping & manicured gardens. Double doors to spacious foyer overlooking formal dining & great room w/ vaulted ceiling & picture windows views of rear yard. Hwd floors, built in cabinets & stone on fireplace in family room. Just beyond, kitchen enjoys 2 ovens/warming drawer, solid surface counters & dining nook. 4 spacious bedrooms include double doors to office/bedroom w/ built in desk. Primary suite has cherry built in cabinetry/wardrobe & access to rear yard. Primary bath double vanity & large stall shower. Guest bedrooms w/ hwd floors & lg closets share hall bath w/ dual vanity & shower tub combo. Spacious redwood deck & sparkling pool is perfect for entertaining. Large motorized awning provides comfort on hot days. Mature hedges & sculptural trees surround perimeter creating a delightful, relaxing space. Inside laundry, oversized 2 car garage w/ work room. Leased Solar Panels for energy savings! Special neighborhood hidden gem, convenient to shopping, top Cupertino schools & major freeways.
Property Location and Similar Properties
Contact Patrick Adams
Schedule A Showing
Features
Appliances
- Electric Cooktop
- Dishwasher
- Disposal
- Microwave
- Double Oven
- Refrigerator
- Warming Drawer
Architectural Style
- Mediterranean
Common Walls
- No Common Walls
Cooling
- Central Air
Eating Area
- Breakfast Nook
Elementary School
- OTHER
Elementaryschool
- Other
Flooring
- Carpet
- Wood
- Tile
Foundation Details
- Concrete Perimeter
Garage Spaces
- 2.00
High School
- LYNBRO
Highschool
- Lynbrook
Laundry Features
- Dryer Included
- Washer Included
Living Area Source
- Assessor
Lot Features
- Level
Middle School
- OTHER
Middleorjuniorschool
- Other
Parcel Number
- 38645017
Patio And Porch Features
- Deck
Pool Features
- In Ground
Property Type
- Single Family Residence
Roof
- Concrete
School District
- Other
Sewer
- Public Sewer
Spa Features
- In Ground
Water Source
- Public
Year Built
- 1970
Year Built Source
- Assessor
Zoning
- R110
