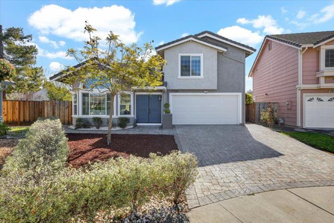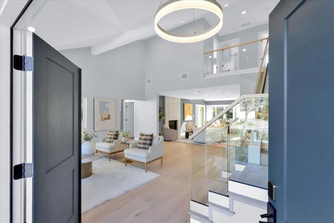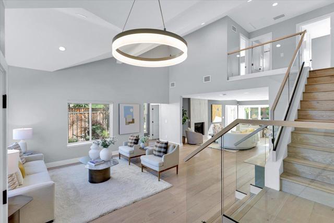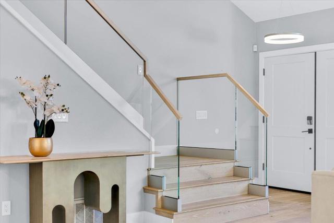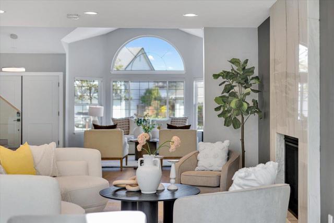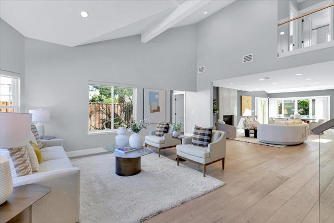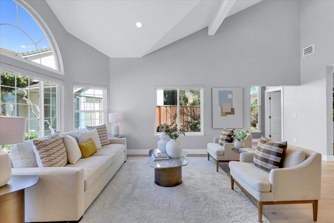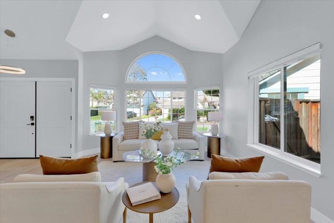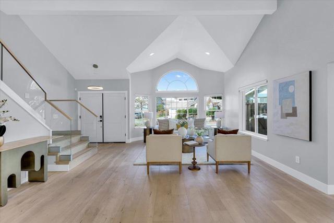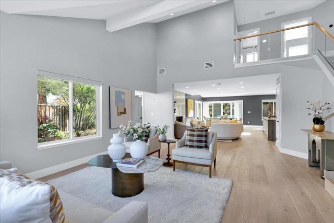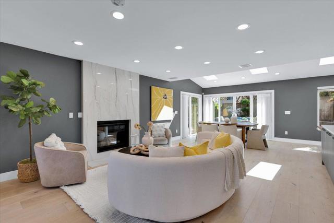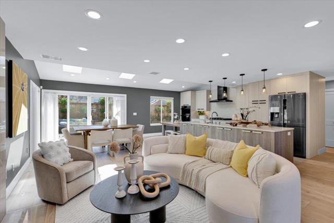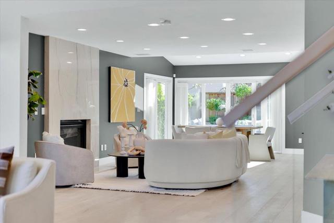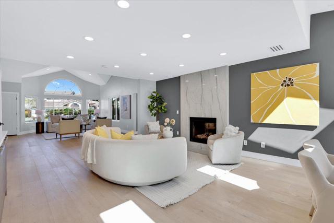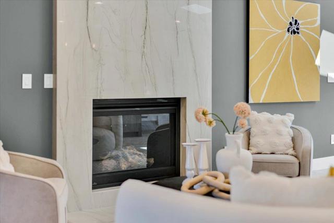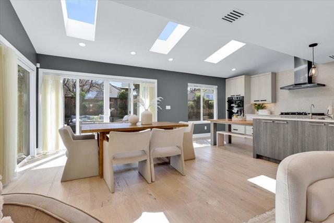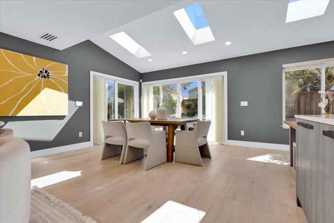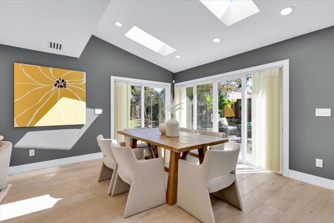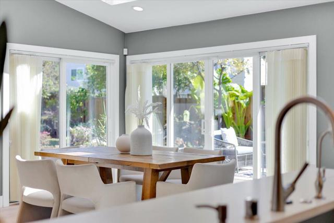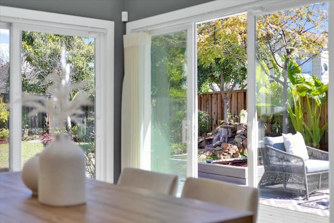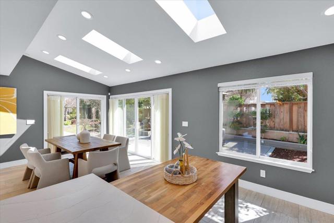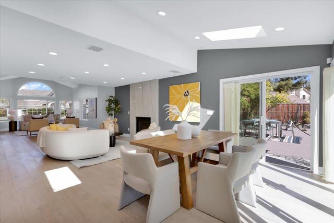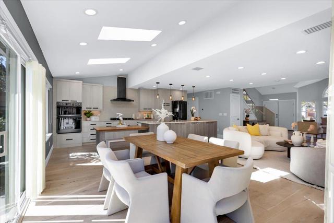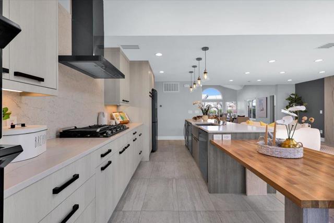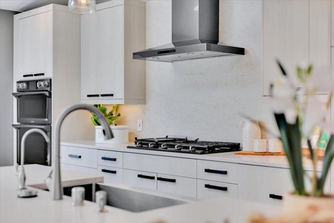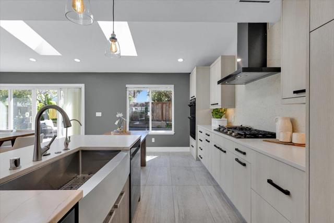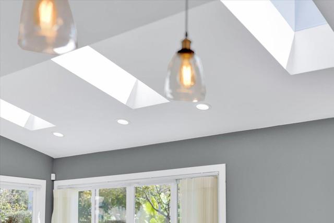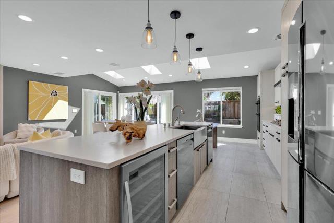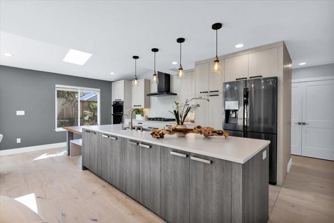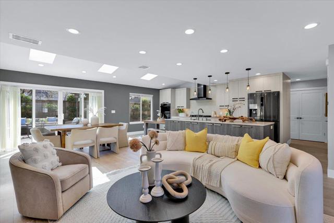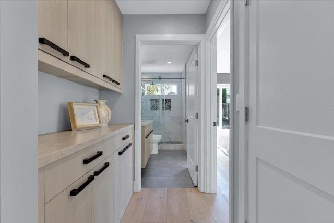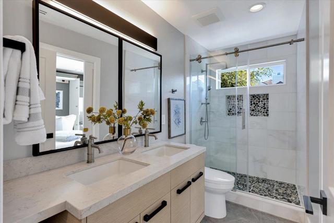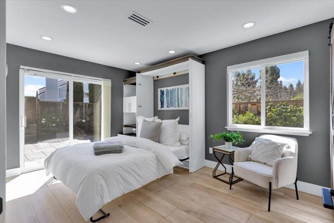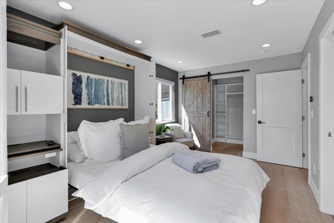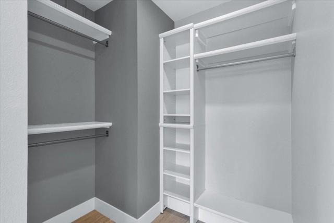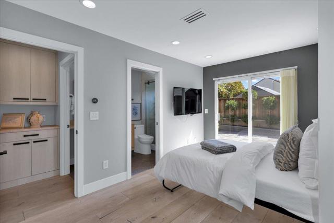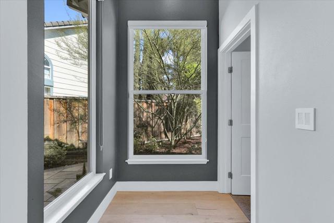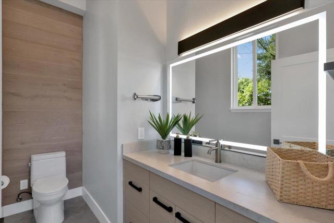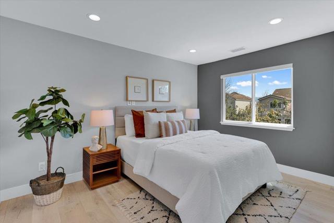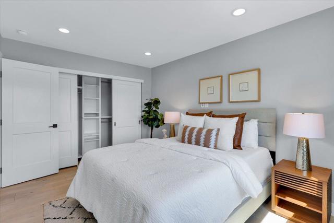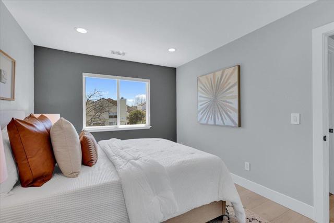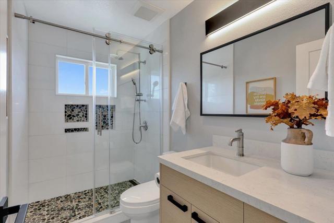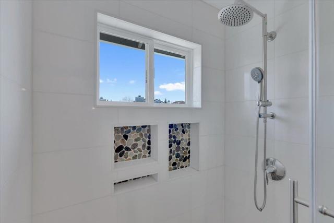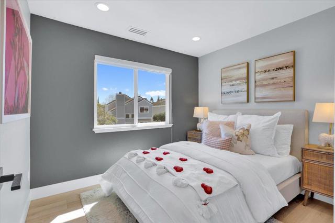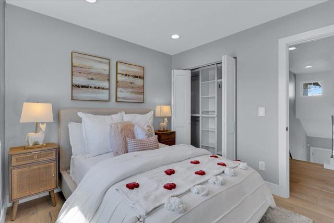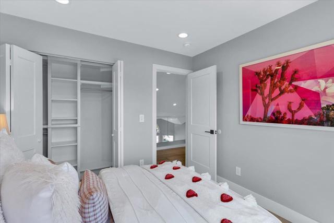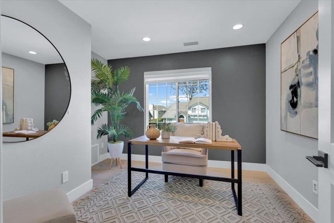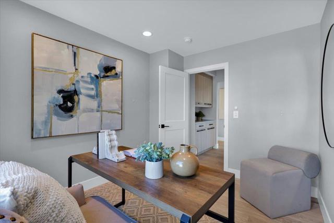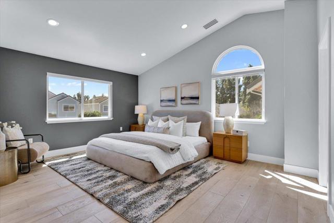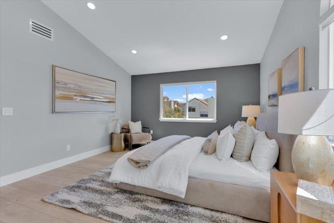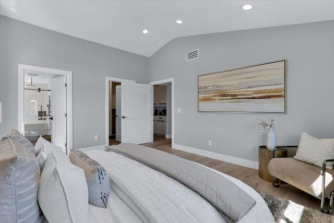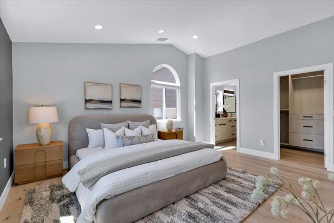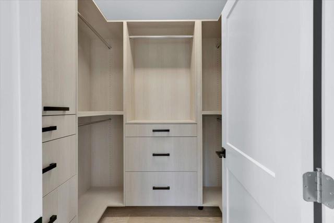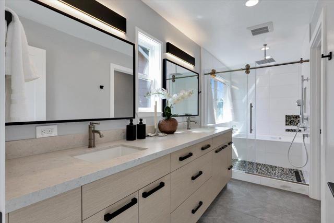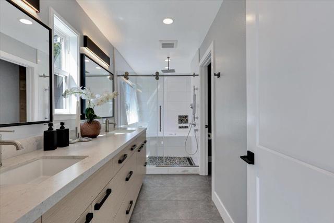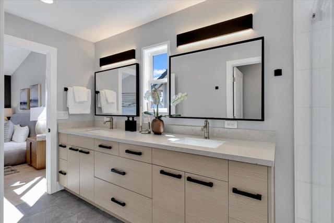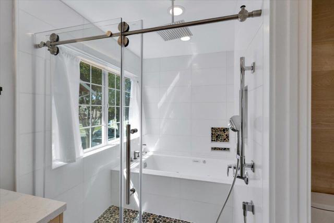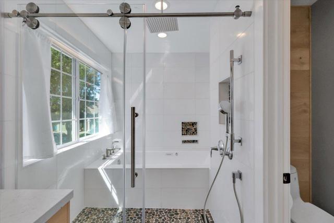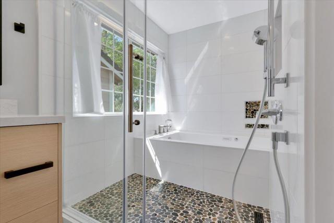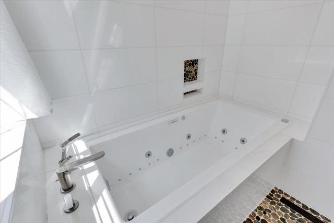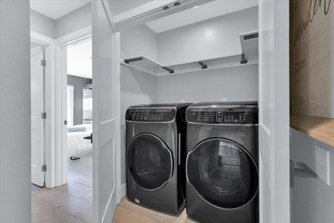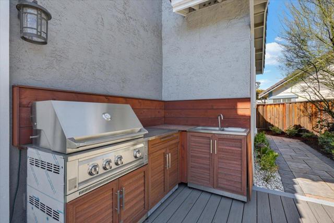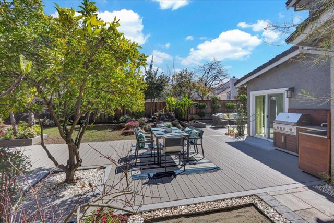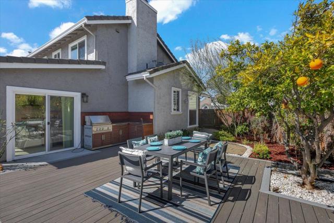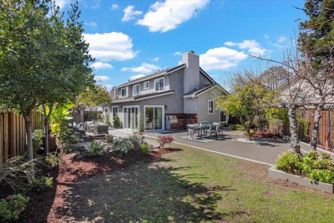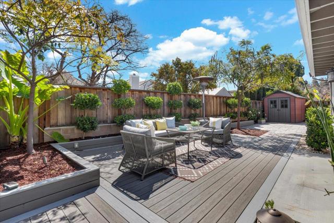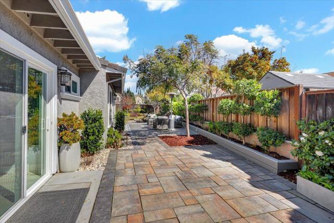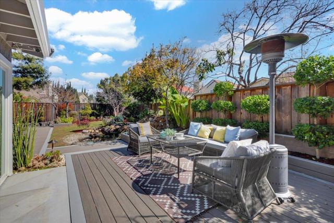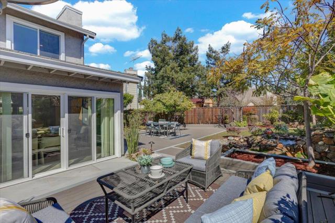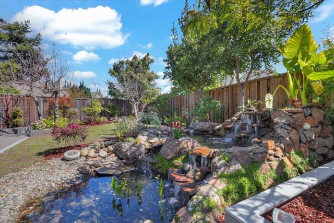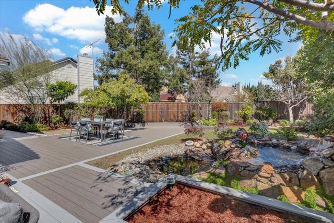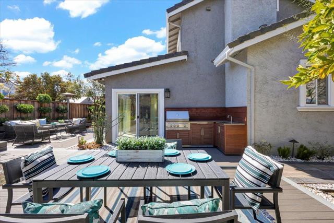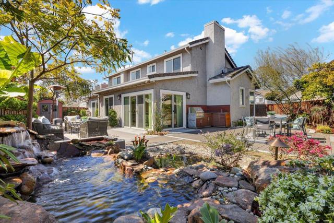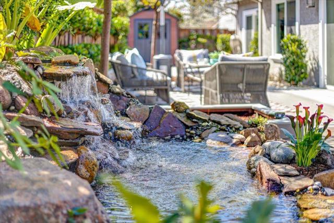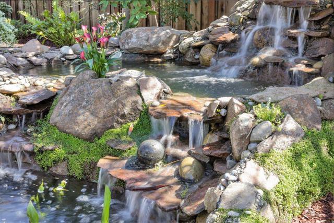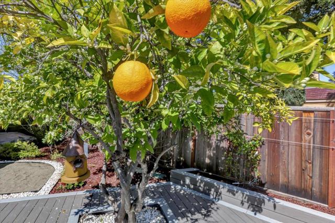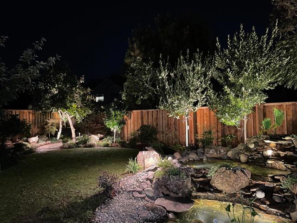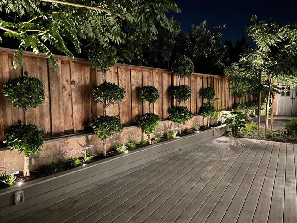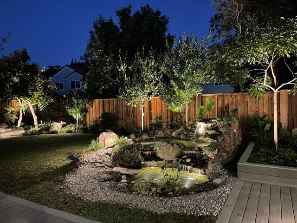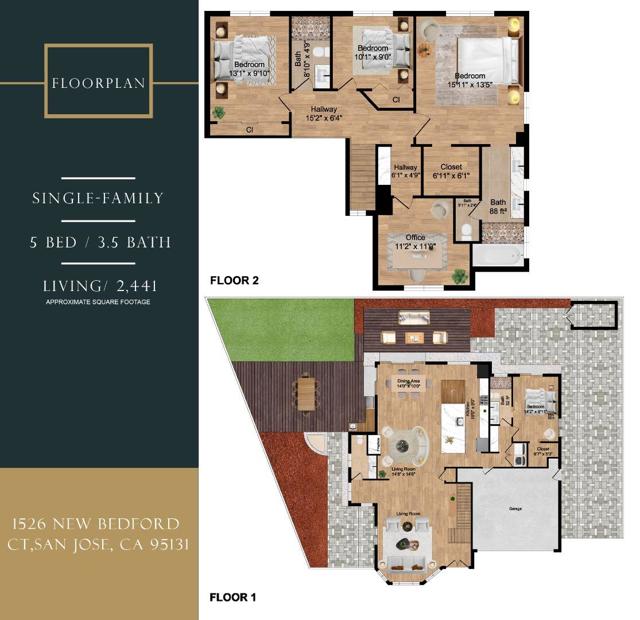1526 New Bedford Court, San Jose, CA 95131
- MLS#: ML81998616 ( Single Family Residence )
- Street Address: 1526 New Bedford Court
- Viewed: 8
- Price: $1,990,000
- Price sqft: $815
- Waterfront: No
- Year Built: 1988
- Bldg sqft: 2441
- Bedrooms: 5
- Total Baths: 4
- Full Baths: 3
- 1/2 Baths: 1
- Garage / Parking Spaces: 2
- Days On Market: 281
- Additional Information
- County: SANTA CLARA
- City: San Jose
- Zipcode: 95131
- District: Other
- Elementary School: OTHER
- High School: INDEPE
- Provided by: Coldwell Banker Realty
- Contact: Cici Cici

- DMCA Notice
-
DescriptionWelcome to this stunning fully expanded and remodeled house in 2020. Offering a perfect blend of luxury, comfort, and thoughtful design, this exceptional residence is sure to impress. This home features soaring ceilings and expansive windows, filling the space with abundant natural light. The open concept main floor offers a spacious living room, family room, and formal dining area. The gourmet kitchen features an oversized island, quartz counter top and premium appliances. A private ensuite bedroom on this level is ideal for guests. Three bedrooms and a dedicated home office upstairs. The impressive primary suite includes a generous walk in closet, an extended double sink vanity, luxurious bathtub and shower, creating a true retreat. The professionally designed and meticulously maintained backyard is a tranquil oasis, featuring a serene waterfall and pond, a dedicated BBQ area, raised garden beds, fruit trees, and a variety of ornamental flowers. Nestled in a peaceful cul de sac, this home offers tranquility without sacrificing convenience. Great schools, Plazas, grocery stores, restaurants, Costco, and a golf course just minutes away, with easy access to Highways 880, 680, and 101 for effortless commuting. Don't miss to own a thoughtfully upgraded home in a prime location!
Property Location and Similar Properties
Contact Patrick Adams
Schedule A Showing
Features
Appliances
- Refrigerator
Common Walls
- No Common Walls
Cooling
- Central Air
- Whole House Fan
Eating Area
- Breakfast Counter / Bar
Elementary School
- OTHER
Elementaryschool
- Other
Fireplace Features
- Family Room
- Gas Starter
Flooring
- Wood
Foundation Details
- Slab
Garage Spaces
- 2.00
Heating
- Central
High School
- INDEPE
Highschool
- Independence
Living Area Source
- Assessor
Parcel Number
- 24547054
Property Type
- Single Family Residence
Roof
- Concrete
School District
- Other
Sewer
- Public Sewer
Water Source
- Public
Year Built
- 1988
Year Built Source
- Assessor
Zoning
- A-PD
