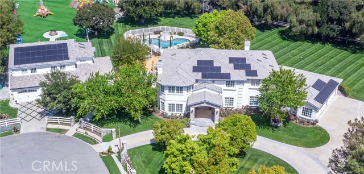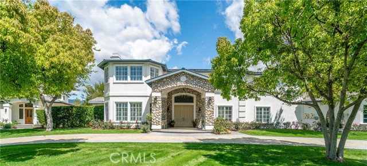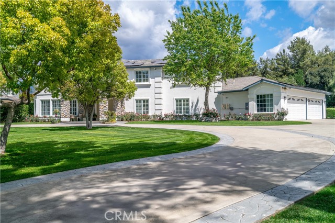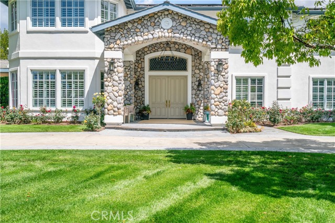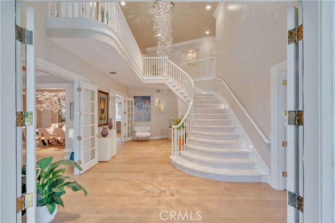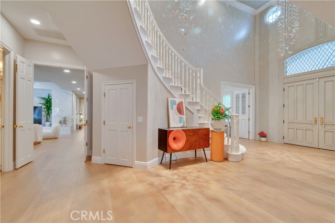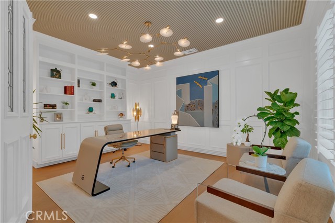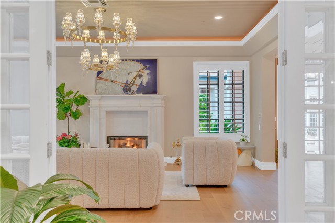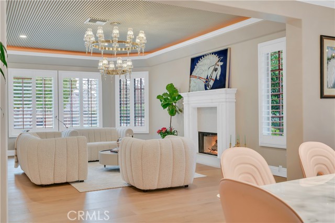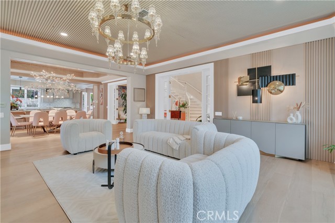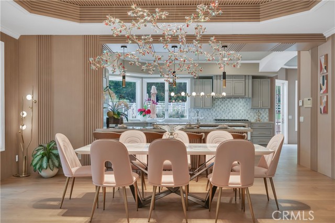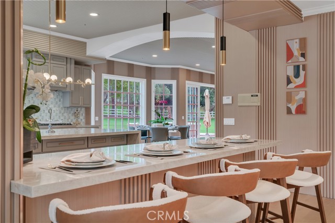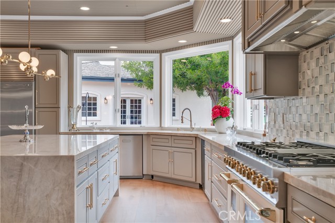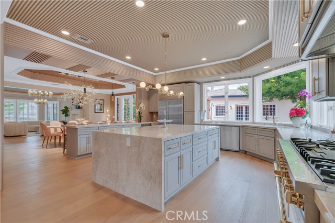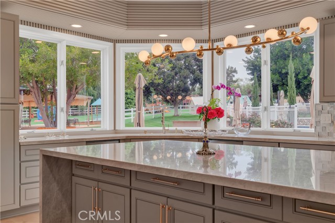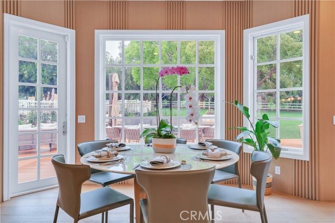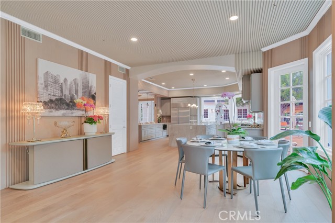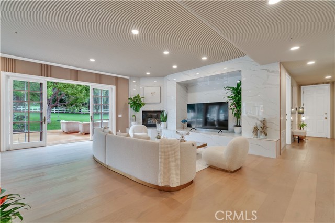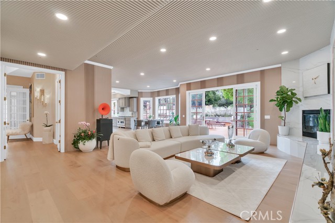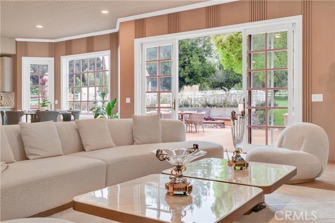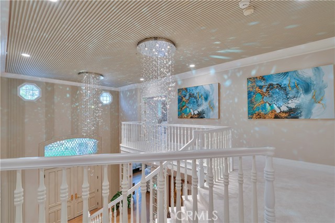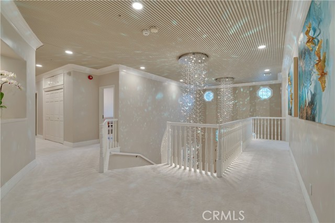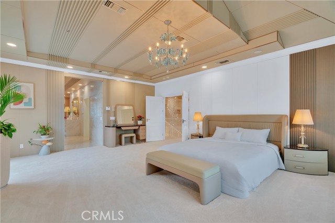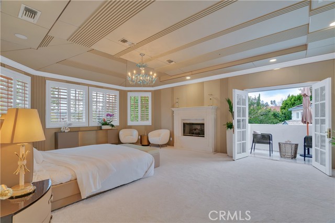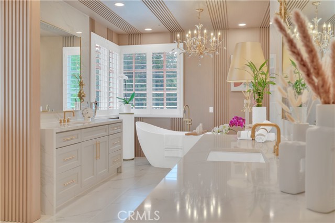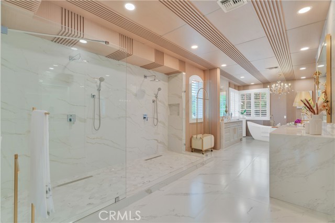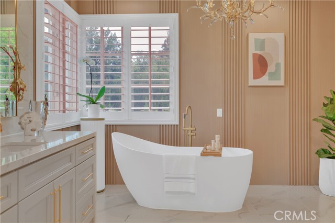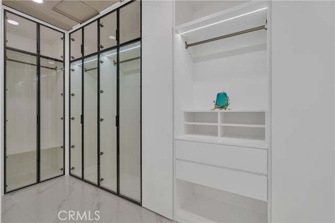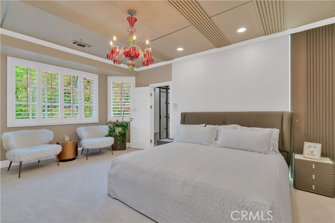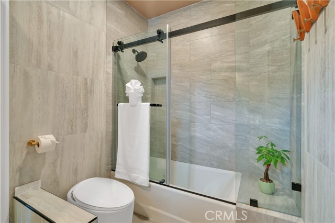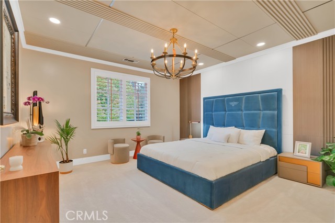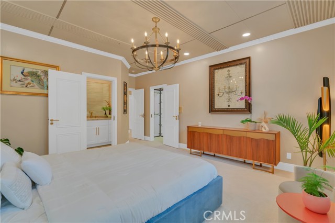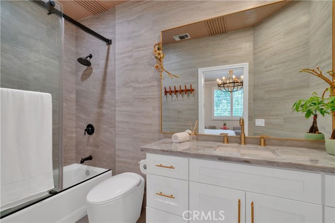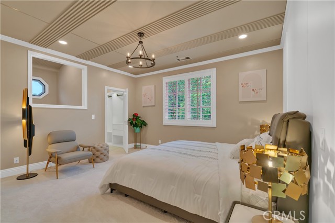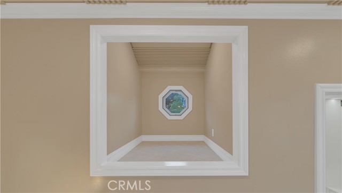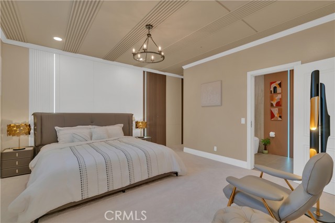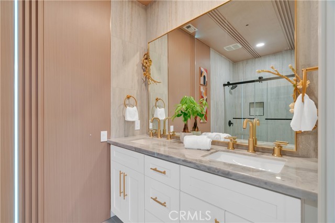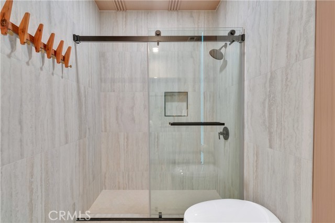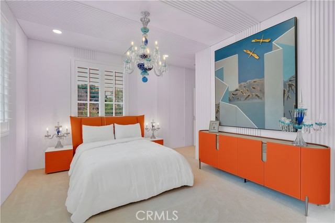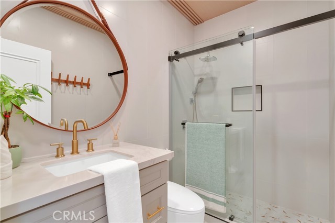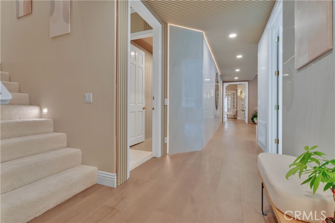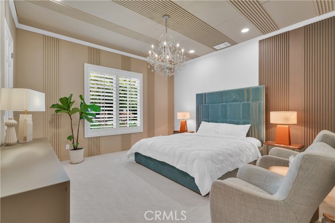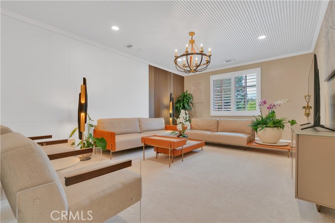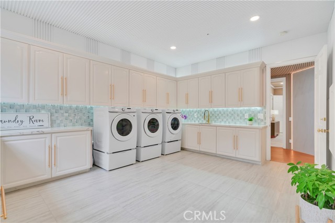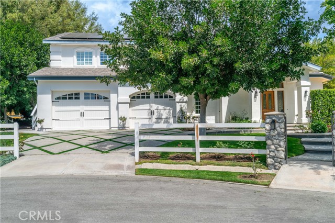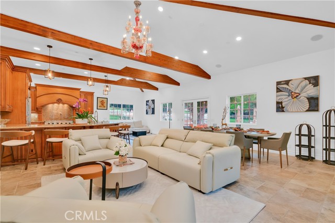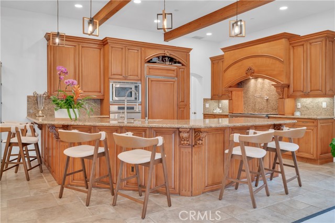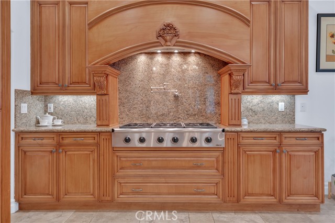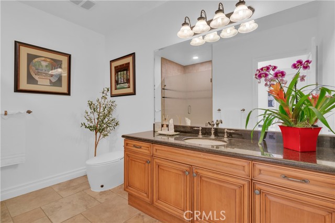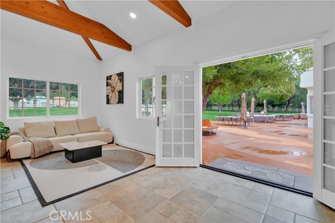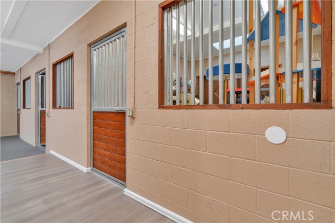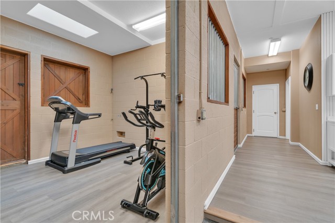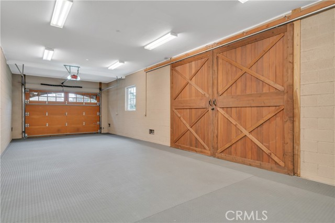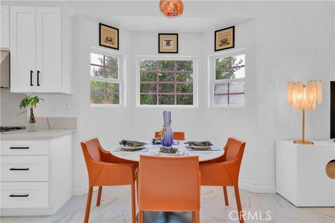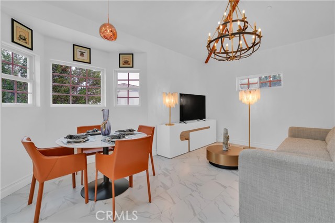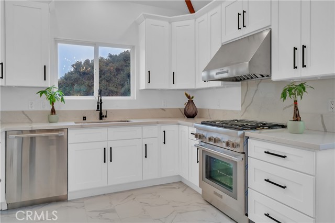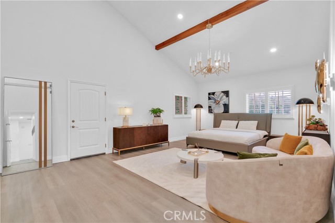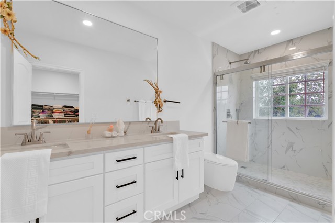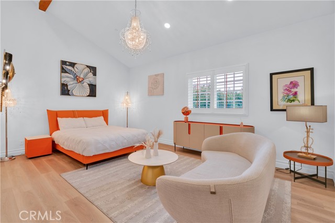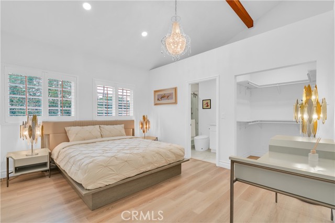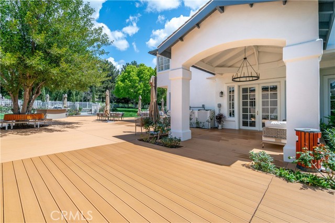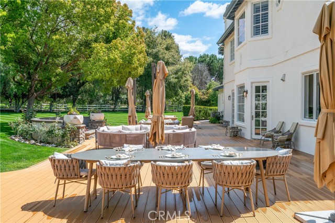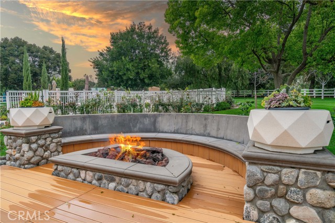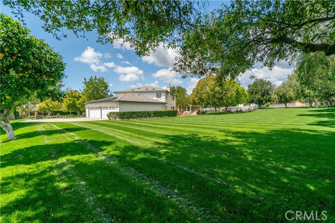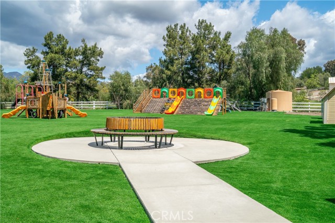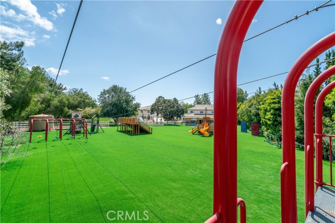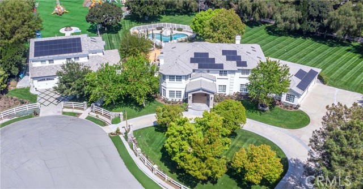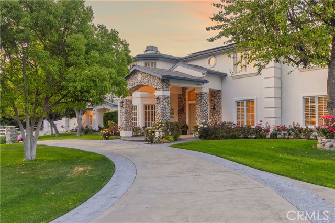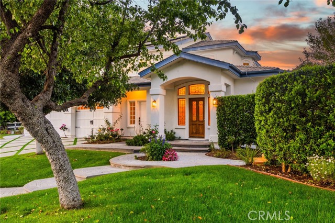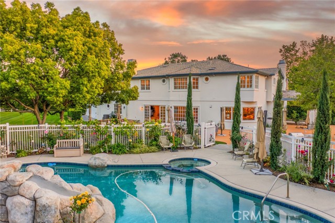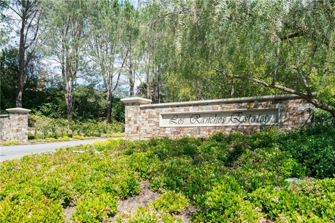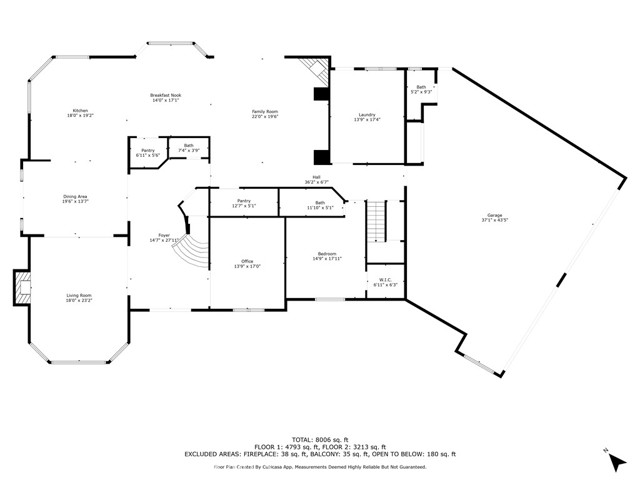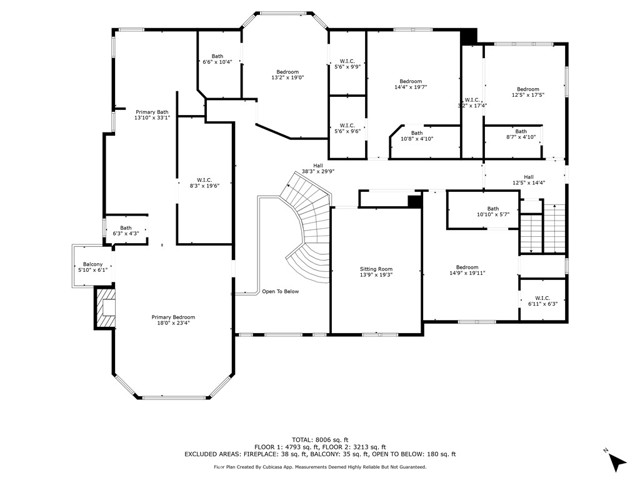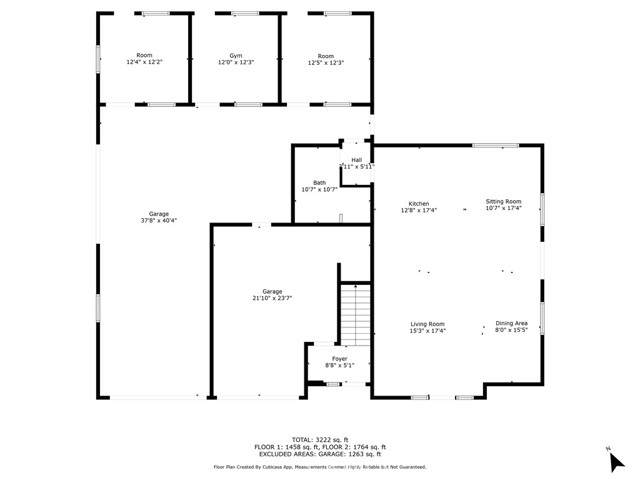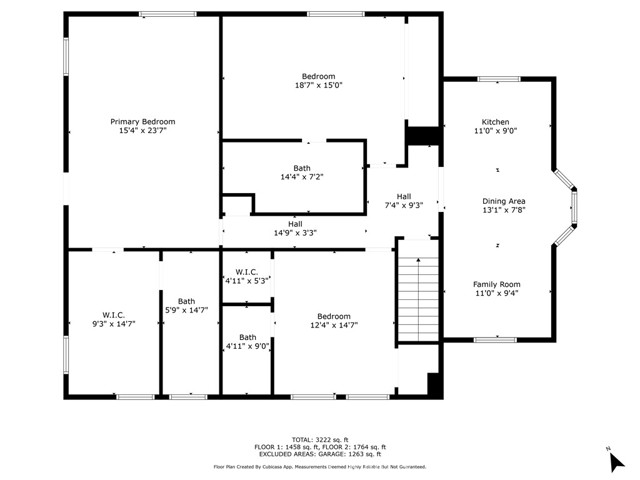22902 Sonriente Trail, Coto de Caza, CA 92679
- MLS#: TR25060914 ( Single Family Residence )
- Street Address: 22902 Sonriente Trail
- Viewed: 14
- Price: $7,688,000
- Price sqft: $814
- Waterfront: Yes
- Wateraccess: Yes
- Year Built: 2003
- Bldg sqft: 9448
- Bedrooms: 9
- Total Baths: 12
- Full Baths: 4
- 1/2 Baths: 1
- Garage / Parking Spaces: 7
- Days On Market: 81
- Acreage: 2.20 acres
- Additional Information
- County: ORANGE
- City: Coto de Caza
- Zipcode: 92679
- District: Capistrano Unified
- Provided by: Century 21 Masters
- Contact: Grace Grace

- DMCA Notice
-
DescriptionTake advantage of new pricing! Luxury Estate situated on a nearly flat 2.228 acre lot! Guard gated community*Updated in 2024*Private Active Well* Guest House*7 Car Garage Or 6 + 1RV* Equestrian*3 Horse Stalls* Playground & Zip line *Heart Shaped Pool. Welcome to this luxury Los Ranchos Estate nestled within the most exclusive and prestigious enclave of Coto de Caza, home to only 75 residences. This one of a kind property offers unmatched privacy, scale, and lifestyle versatility. The two residences totally span almost 10,000SF (Main house 6,686SF, Guest house 2,762 SF dual residences on one parcel, per county zoning records). 9 bedrooms and 12 bathrooms. Introduced by a dramatic two story foyer with Swarovski chandeliers, and expansive formal and informal living areas. Each bedroom is a private suite with a walk in closet, featuring built in sensor lighting and an en suite bath with premium smart toilets. The home also includes modern wall paneling throughout, 4 indoor fireplaces, and 1 outdoor fireplace. The outdoor space features a romantic heart shaped swimming pool, originally designed by the owner as a personal statement of timeless charm. A private well supports the entire irrigation system, offering sustainable estate living. Guest house/barn has been reimagined as a private gym, home office, and storage structure, with full kitchens on both levels, provides exceptional flexibility for hosting long term stays or entertaining guests. The adjacent riding arena now serves as a childrens play zone with a zip line, play structures, slides, interactive wall features. Easily convertible back to an equestrian estate, the property includes 3 horse stalls and ample space to accommodate horse. Total seven car garage (or 6 plus 1 compact RV Parking), circular motor court, and professionally landscaped grounds complete this impressive estate. This Luxury community offers dog parks, scenic horse and hiking trails and more. Enjoy two private golf courses (membership required), including one designed by Robert Trent Jones Jr. and previously host to PGA Tour events; a junior Olympic pool, tennis courts, fitness center, and a Craftsman style clubhouse. Just 1.9 miles from Santa Margarita Catholic High School (top ranked private high school), 20 miles from UC Irvine. Your rare chance to own a legacy estate in one of Orange Countys most coveted enclaves!
Property Location and Similar Properties
Contact Patrick Adams
Schedule A Showing
Features
Appliances
- 6 Burner Stove
- Built-In Range
- Dishwasher
- Double Oven
- Gas Oven
- Gas Cooktop
- Gas Water Heater
- Refrigerator
Assessments
- Unknown
Association Amenities
- Picnic Area
- Dog Park
- Hiking Trails
- Horse Trails
- Guard
- Security
Association Fee
- 795.00
Association Fee Frequency
- Monthly
Baths Total
- 12
Commoninterest
- None
Common Walls
- No Common Walls
Cooling
- Central Air
Country
- US
Days On Market
- 52
Eating Area
- Breakfast Counter / Bar
- In Kitchen
- In Living Room
Fireplace Features
- Family Room
- Living Room
Garage Spaces
- 7.00
Heating
- Central
Interior Features
- 2 Staircases
- Balcony
- Built-in Features
- High Ceilings
- In-Law Floorplan
- Open Floorplan
- Pantry
Laundry Features
- Dryer Included
- Individual Room
- Washer Included
Levels
- Two
Living Area Source
- Public Records
Lockboxtype
- None
Lot Features
- 0-1 Unit/Acre
- Cul-De-Sac
- Front Yard
- Garden
- Horse Property
- Horse Property Improved
- Landscaped
- Lot Over 40000 Sqft
- Ranch
- Sprinklers Drip System
- Yard
Other Structures
- Guest House Detached
- Two On A Lot
Parcel Number
- 80421117
Parking Features
- Concrete
- Garage Faces Front
- Garage Faces Rear
- Garage - Single Door
- Garage - Two Door
Patio And Porch Features
- Deck
- Patio Open
- Front Porch
Pool Features
- Private
Postalcodeplus4
- 3605
Property Type
- Single Family Residence
Property Condition
- Updated/Remodeled
Road Frontage Type
- Private Road
Road Surface Type
- Paved
School District
- Capistrano Unified
Security Features
- Gated with Attendant
Sewer
- Public Sewer
Utilities
- Electricity Connected
- Natural Gas Connected
- Sewer Connected
- Water Connected
View
- Hills
- Neighborhood
Views
- 14
Virtual Tour Url
- https://youtu.be/ZO9JQyDXYqA
Water Source
- Public
- Well
Year Built
- 2003
Year Built Source
- Public Records
