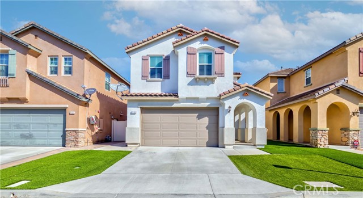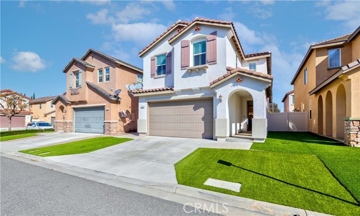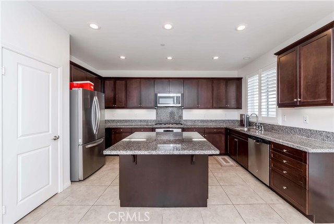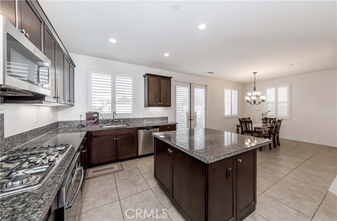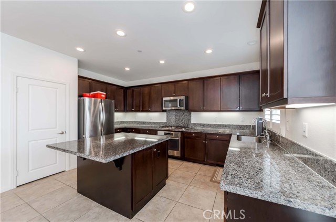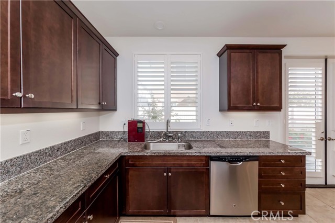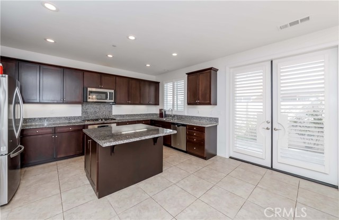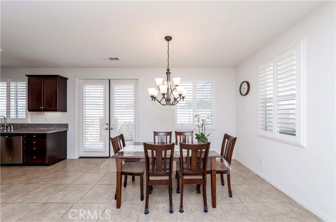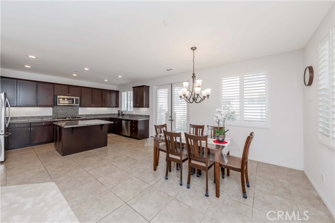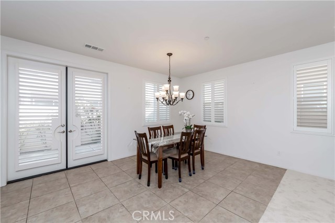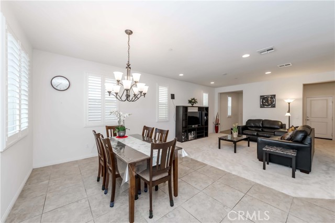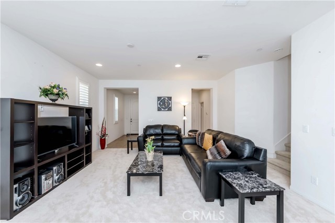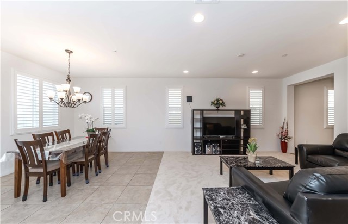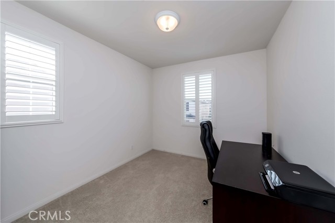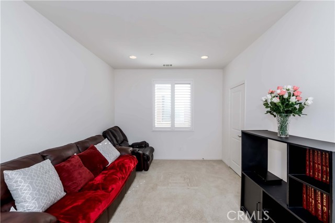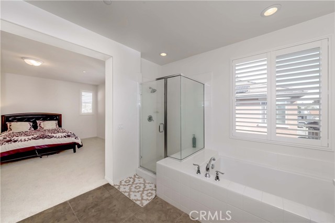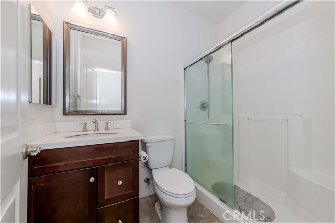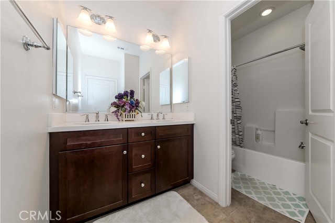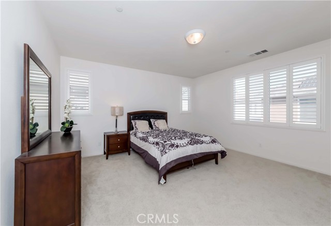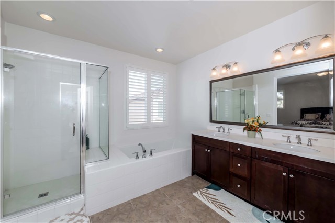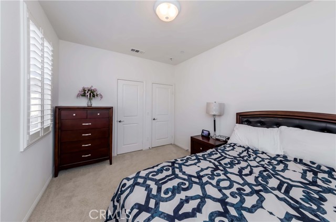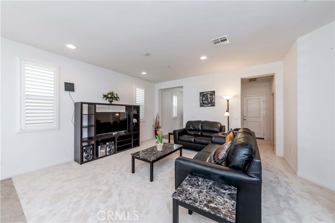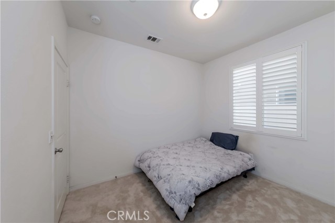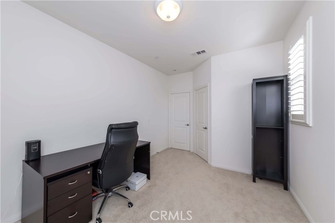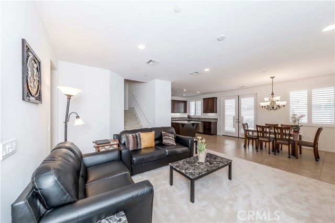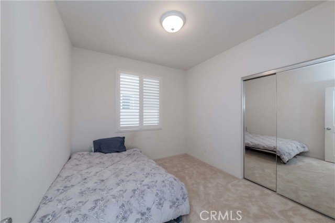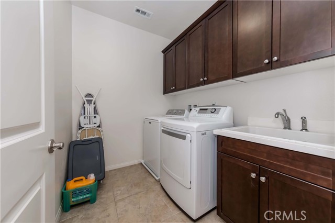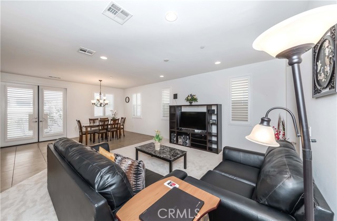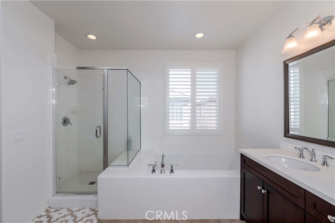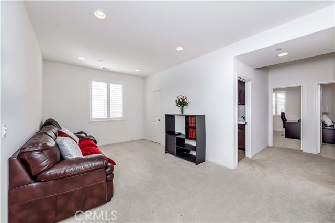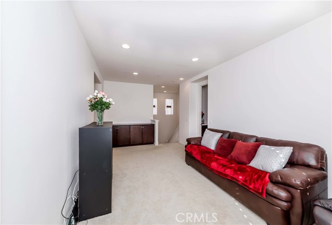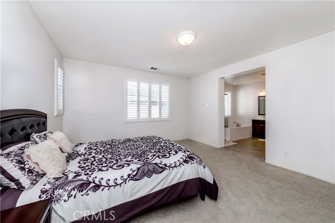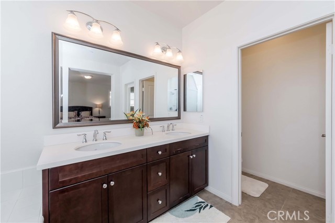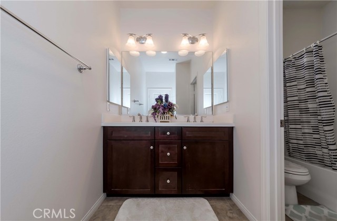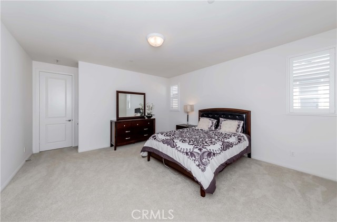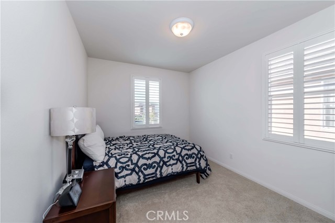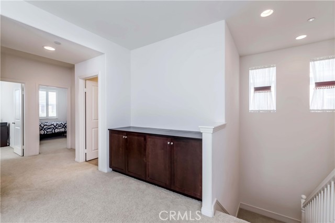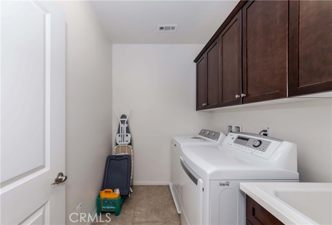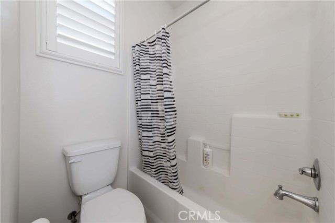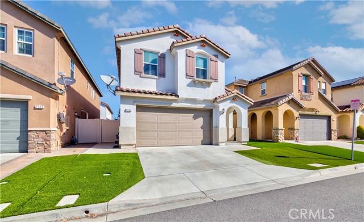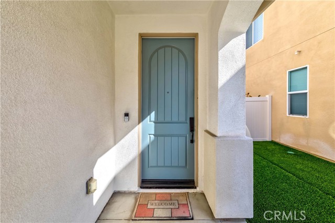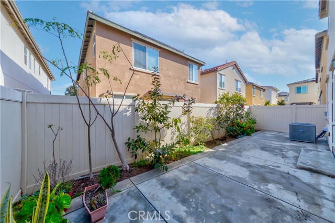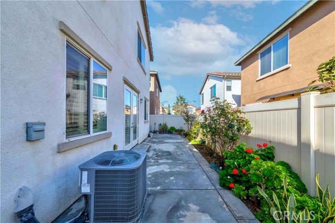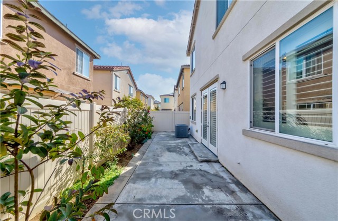7131 Harmony Lane, Stanton, CA 90680
- MLS#: PW25060033 ( Single Family Residence )
- Street Address: 7131 Harmony Lane
- Viewed: 2
- Price: $1,195,000
- Price sqft: $513
- Waterfront: No
- Year Built: 2014
- Bldg sqft: 2328
- Bedrooms: 4
- Total Baths: 3
- Full Baths: 3
- Garage / Parking Spaces: 2
- Days On Market: 120
- Additional Information
- County: ORANGE
- City: Stanton
- Zipcode: 90680
- District: Anaheim Union High
- Provided by: New Star Realty & Investment
- Contact: Alex Alex

- DMCA Notice
-
DescriptionBeautifully appointed home in the desirable community of the harmony ii. This expansive home is located in a cul de sac for more privacy. This home offers thoughtfully designed living space with exceptional floor plan. 4 bedrooms plus loft/den upstairs and 3 baths including one bedroom and one bath downstairs for home office or extended family. Carpet flooring upstairs and downstairs, tyle flooring kitchen area, recessed lighting, spacious living room, family room and open kitchen with dining area. Gourmet kitchen with center island, granite countertop, and custom cabinets. Primary bedroom with separate shower and baths tub, double sink and walk in closet. Two car attached garage with driveway for extra parking spaces. Private backyard for family entertaining.
Property Location and Similar Properties
Contact Patrick Adams
Schedule A Showing
Features
Appliances
- Gas Oven
- Gas Range
- Gas Water Heater
Assessments
- Unknown
Association Amenities
- Maintenance Grounds
Association Fee
- 110.00
Association Fee Frequency
- Monthly
Commoninterest
- Planned Development
Common Walls
- No Common Walls
Cooling
- Central Air
Country
- US
Days On Market
- 25
Eating Area
- Area
- Family Kitchen
- In Family Room
Entry Location
- FRONT
Fireplace Features
- Family Room
Flooring
- Carpet
- Tile
Garage Spaces
- 2.00
Heating
- Forced Air
Interior Features
- Granite Counters
- Open Floorplan
- Recessed Lighting
Laundry Features
- Individual Room
- Inside
Levels
- Two
Living Area Source
- Assessor
Lockboxtype
- None
Lot Features
- Paved
Parcel Number
- 07975315
Parking Features
- Direct Garage Access
- Driveway
- Garage
- Garage Faces Front
Pool Features
- None
Postalcodeplus4
- 1994
Property Type
- Single Family Residence
School District
- Anaheim Union High
Sewer
- Public Sewer
View
- None
Water Source
- Public
Year Built
- 2014
Year Built Source
- Assessor
