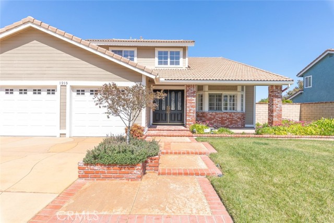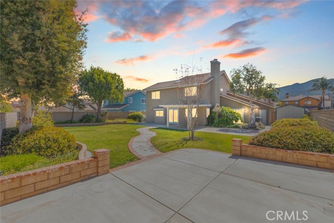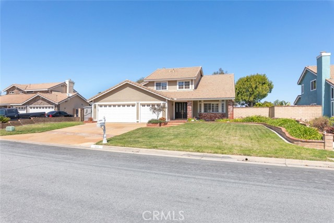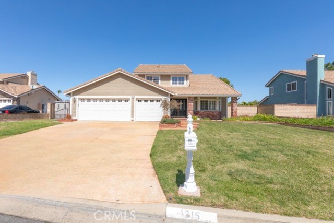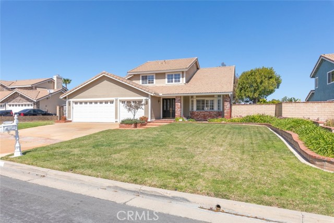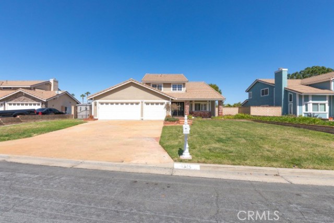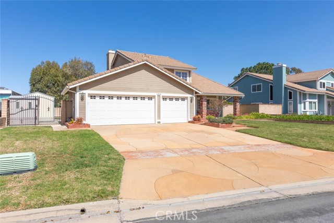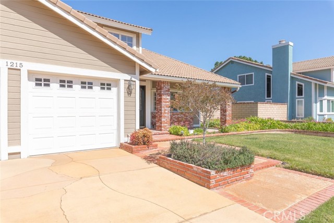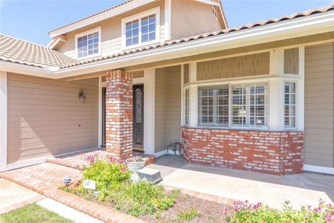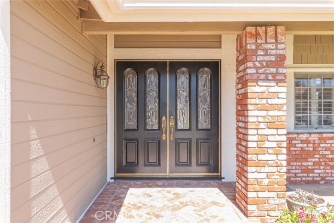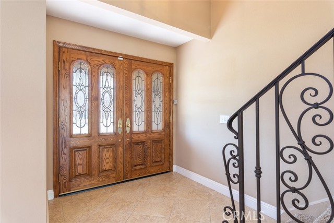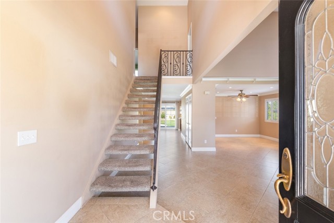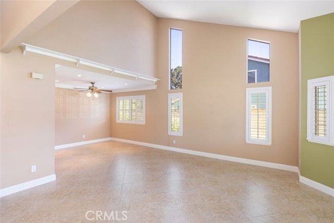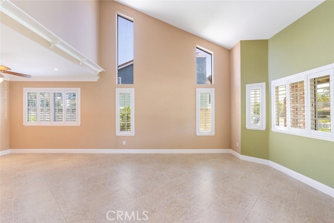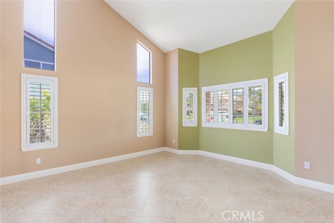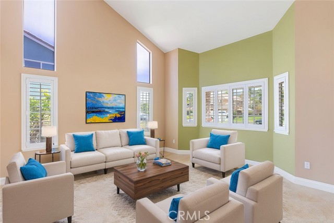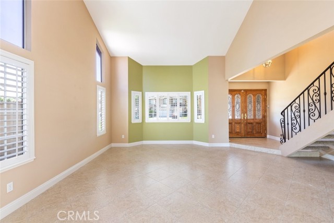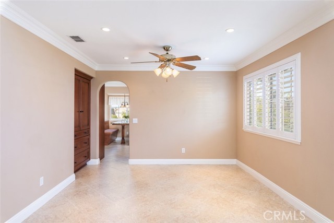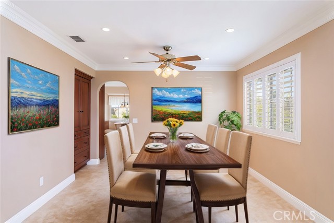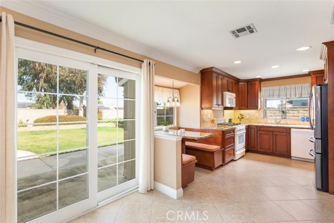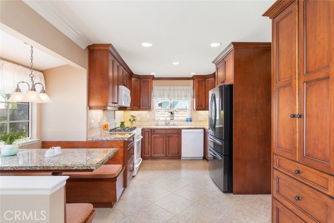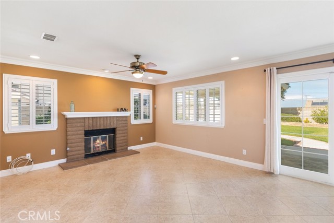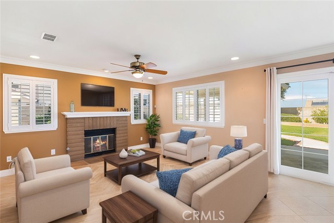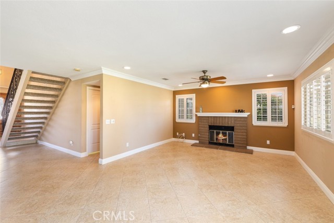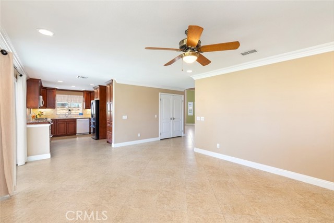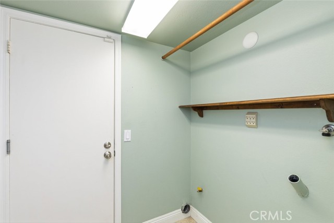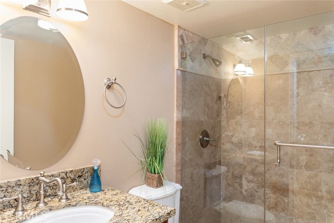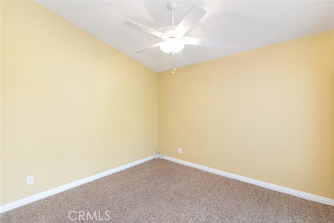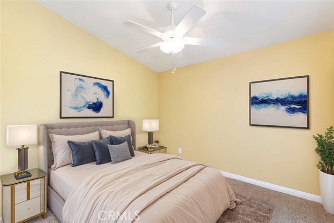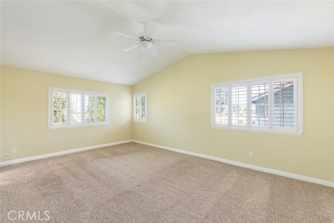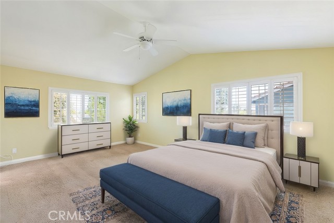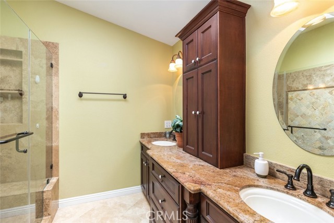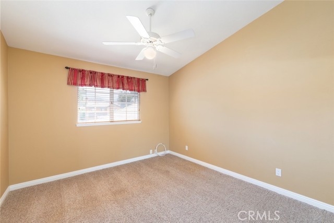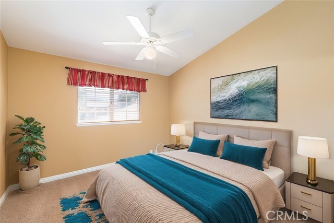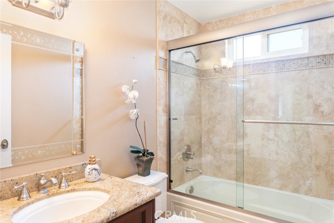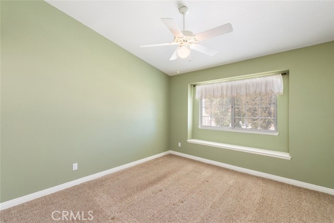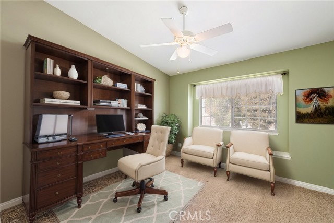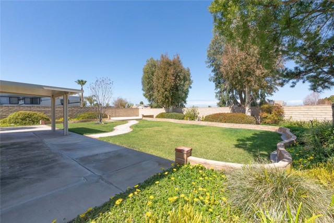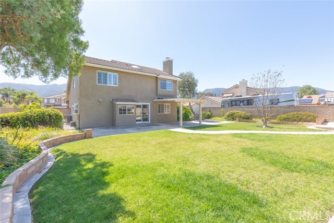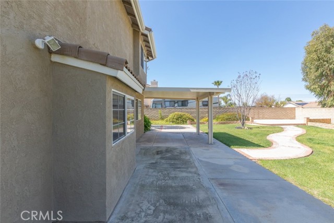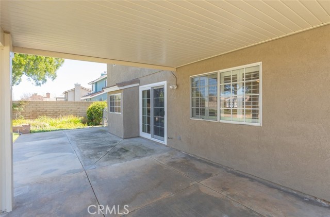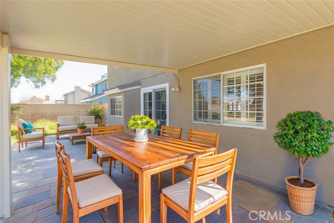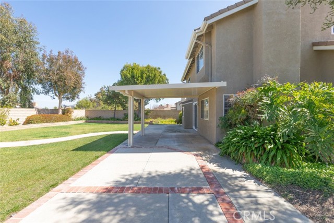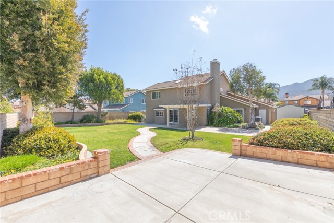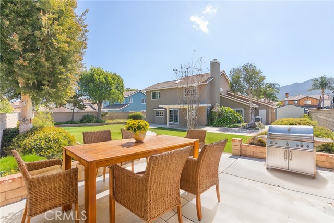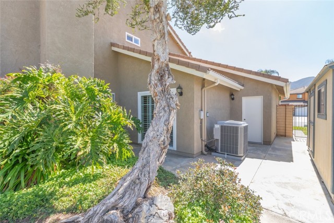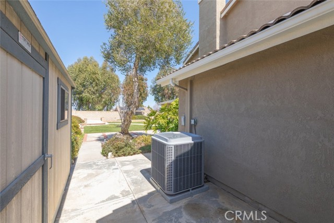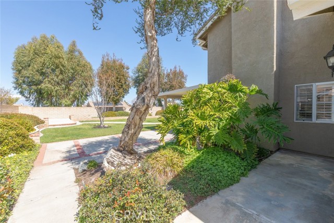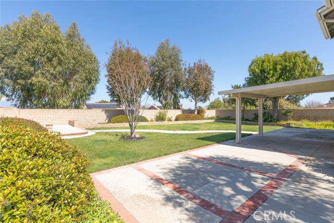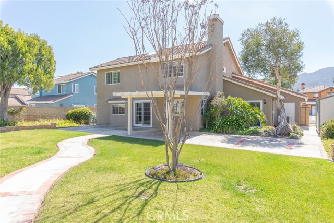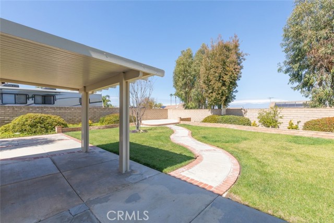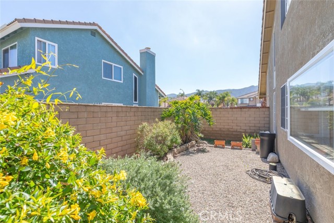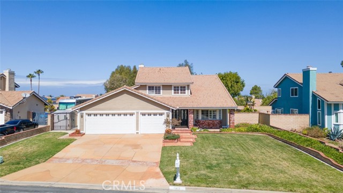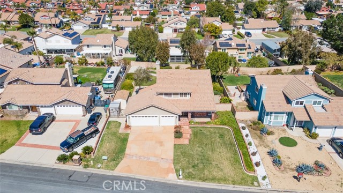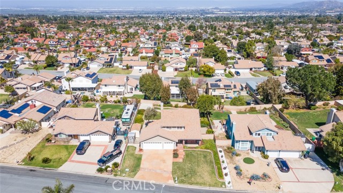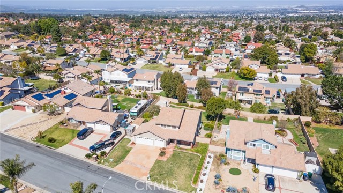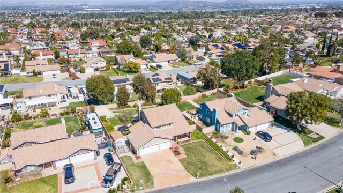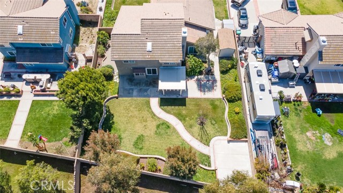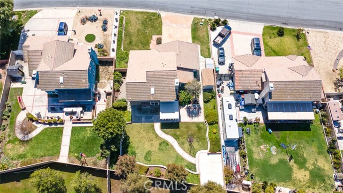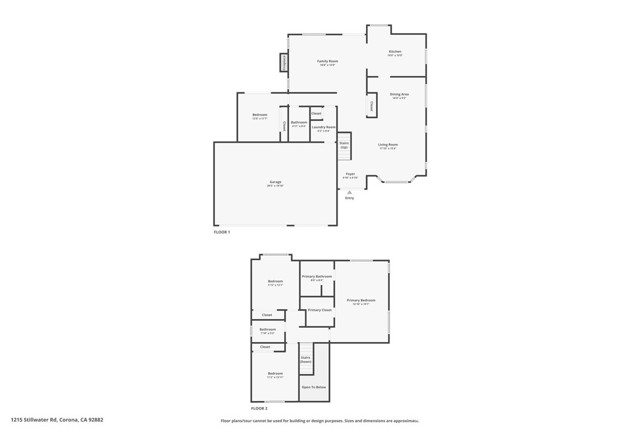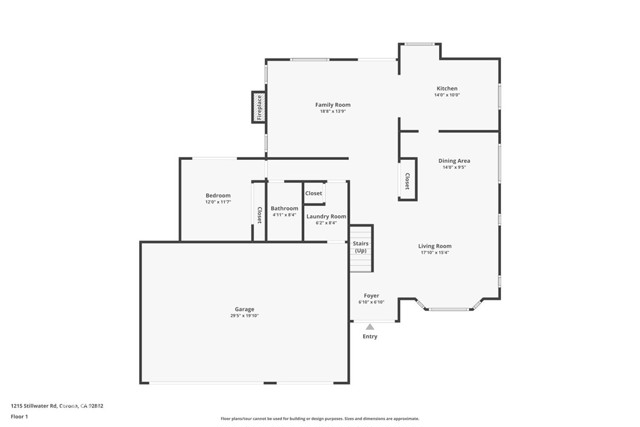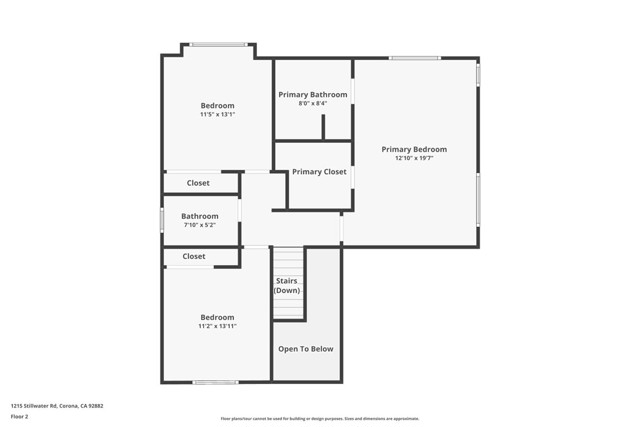1215 Stillwater Rd, Corona, CA 92882
- MLS#: IG25036053 ( Single Family Residence )
- Street Address: 1215 Stillwater Rd
- Viewed: 7
- Price: $950,000
- Price sqft: $440
- Waterfront: Yes
- Wateraccess: Yes
- Year Built: 1984
- Bldg sqft: 2159
- Bedrooms: 4
- Total Baths: 3
- Full Baths: 3
- Garage / Parking Spaces: 3
- Days On Market: 113
- Additional Information
- County: RIVERSIDE
- City: Corona
- Zipcode: 92882
- Subdivision: Other (othr)
- District: Corona Norco Unified
- Elementary School: BENFRA
- Middle School: CITHIL
- High School: CORONA
- Provided by: Keller Williams Realty
- Contact: Diana Diana

- DMCA Notice
-
DescriptionWelcome to this extremely well maintained 4 bedroom, 3 bathroom home with 2,159 sq. ft. of living space in a prime location. The high ceilings and cathedral entryway create an open and airy feel as you enter. The home features porcelain tile floors, larger baseboards, and plantation shutters throughout. The formal living and dining rooms provide separate spaces for entertaining, and the custom wrought iron banister adds a distinctive touch to the staircase. The upgraded kitchen includes custom cabinetry with soft close drawers, stainless steel appliances, and upgraded countertops. A newly replaced kitchen window enhances natural light, and the reverse osmosis and water filtration system provides purified water. The pantry with an electrical outlet offers added convenience for small appliances. With an open concept floorplane, the spacious family room, which opens to the kitchen, features a custom brick fireplace, and canned lighting and ceiling fans that are installed throughout for comfort. Upstairs, the primary bedroom has a walk in closet and an upgraded en suite bathroom with modern finishes. The guest bedrooms are spacious with tons of closet space, and the guest bathroom has been updated. A downstairs bedroom and full bathroom offer flexibility for multi generational living or guests. The home includes higher Kohler toilets and upgraded Kohler sinks. The backyard is spacious with lush landscaping and custom stone planters. The Alumawood patio cover with rain gutters provides shade and protection from the elements. The large side yard offers RV parking potential, and the vinyl fencing adds privacy. Other outdoor features include custom outdoor lighting, and a Tuffshed storage shed. The garage includes storage cabinets, a garage refrigerator, and a sink. Recent updates include a newer air conditioner and furnace (installed in 2015), a new water heater, and an air scrubber for improved air quality. Located in a highly rated school district, with easy access to major freeways (91, 15, 71, and Foothill Expressway), hiking trails, parks, and shopping. This home features very low taxes and no HOA. Call today for a private showing!
Property Location and Similar Properties
Contact Patrick Adams
Schedule A Showing
Features
Accessibility Features
- 32 Inch Or More Wide Doors
- Doors - Swing In
- Entry Slope Less Than 1 Foot
Appliances
- Dishwasher
- ENERGY STAR Qualified Water Heater
- Free-Standing Range
- Disposal
- Gas Oven
- Gas Cooktop
- Gas Water Heater
- Microwave
- Self Cleaning Oven
- Vented Exhaust Fan
- Water Line to Refrigerator
- Water Purifier
- Water Softener
Assessments
- Special Assessments
Association Fee
- 0.00
Commoninterest
- None
Common Walls
- No Common Walls
Construction Materials
- Drywall Walls
- Ducts Professionally Air-Sealed
- Frame
- Stucco
Cooling
- Central Air
- Electric
- High Efficiency
Country
- US
Days On Market
- 21
Direction Faces
- South
Door Features
- Double Door Entry
Eating Area
- Breakfast Nook
- Dining Room
- In Kitchen
Electric
- 220 Volts For Spa
- Standard
Elementary School
- BENFRA
Elementaryschool
- Benjamin Franklin
Entry Location
- Front
Exclusions
- Kitchen Refrigerator
- Washer and Dryer
Fencing
- Block
Fireplace Features
- Family Room
- Gas
- Gas Starter
- Wood Burning
Flooring
- Tile
Foundation Details
- Slab
Garage Spaces
- 3.00
Heating
- Forced Air
- High Efficiency
- Natural Gas
High School
- CORONA
Highschool
- Corona
Inclusions
- Water Softener
- Reverse Osmosis System and Air Scrubber System
- Garage Refrigerator
Interior Features
- Block Walls
- Built-in Features
- Cathedral Ceiling(s)
- Ceiling Fan(s)
- Copper Plumbing Full
- Crown Molding
- Electronic Air Cleaner
- Granite Counters
- Pantry
- Recessed Lighting
- Storage
Laundry Features
- Gas Dryer Hookup
- Individual Room
- Inside
- Washer Hookup
Levels
- Two
Living Area Source
- Assessor
Lockboxtype
- Combo
Lockboxversion
- Supra
Lot Features
- 0-1 Unit/Acre
- Back Yard
- Front Yard
- Landscaped
- Lawn
- Level with Street
- Lot 10000-19999 Sqft
- Sprinkler System
- Sprinklers Drip System
- Sprinklers In Front
- Sprinklers In Rear
- Sprinklers Timer
Middle School
- CITHIL
Middleorjuniorschool
- Citrus Hills
Parcel Number
- 113052018
Parking Features
- Direct Garage Access
- Driveway
- Concrete
- Garage
- Garage - Three Door
Patio And Porch Features
- Concrete
- Covered
- Patio
- Patio Open
- Front Porch
- Slab
Pool Features
- None
Property Type
- Single Family Residence
Property Condition
- Turnkey
- Updated/Remodeled
Road Frontage Type
- City Street
Road Surface Type
- Paved
Roof
- Tile
School District
- Corona-Norco Unified
Security Features
- Carbon Monoxide Detector(s)
- Smoke Detector(s)
Sewer
- Public Sewer
Spa Features
- None
Subdivision Name Other
- Corona
Utilities
- Cable Connected
- Electricity Connected
- Natural Gas Connected
- Sewer Connected
- Underground Utilities
- Water Connected
View
- Hills
- Mountain(s)
Water Source
- Public
Window Features
- Double Pane Windows
- Garden Window(s)
- Plantation Shutters
- Screens
- Skylight(s)
- Wood Frames
Year Built
- 1984
Year Built Source
- Assessor
