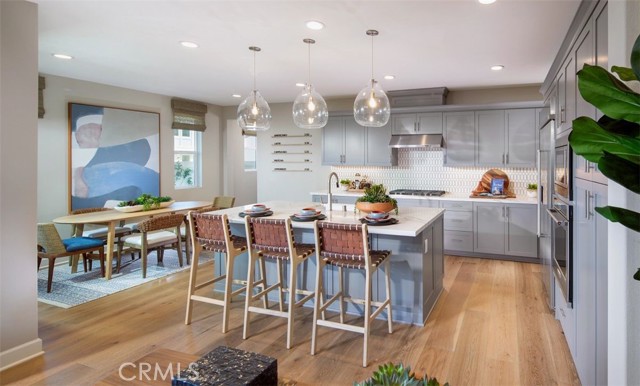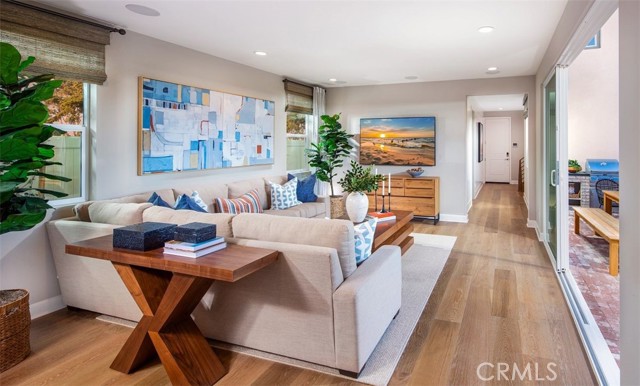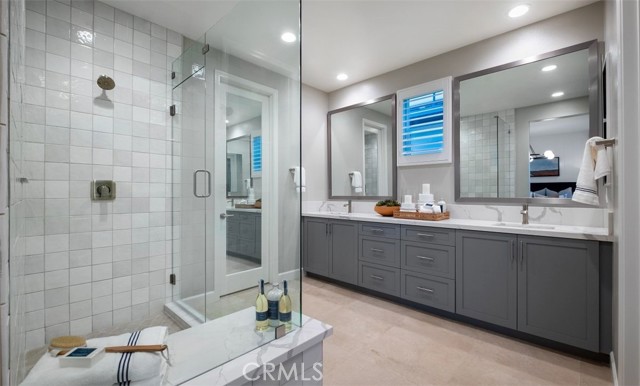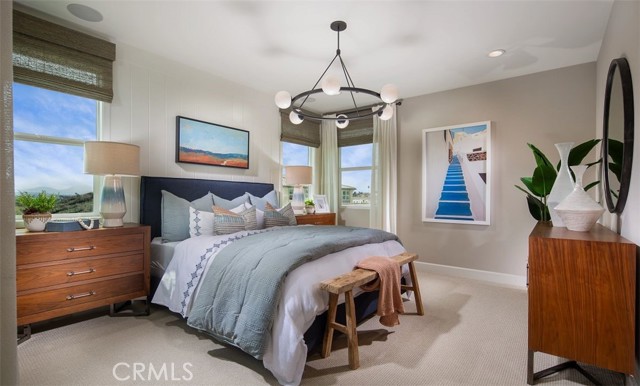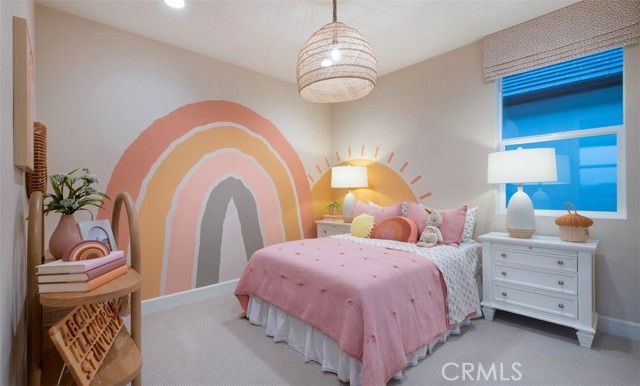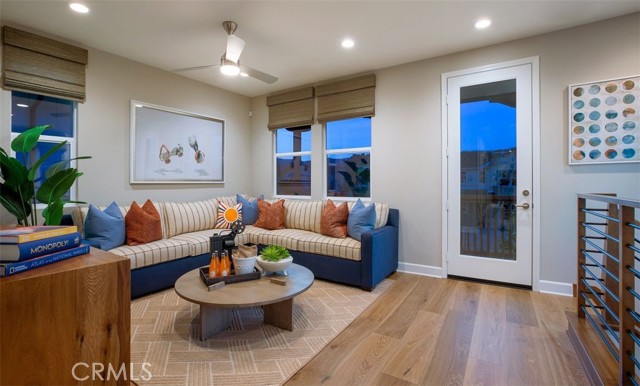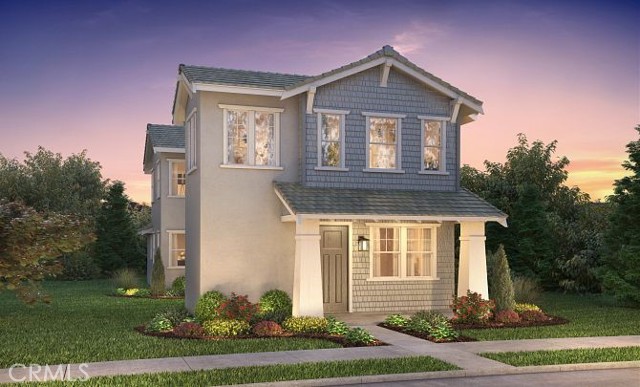10903 Carlos Street, Ventura, CA 93004
- MLS#: OC25061198 ( Single Family Residence )
- Street Address: 10903 Carlos Street
- Viewed: 3
- Price: $962,319
- Price sqft: $432
- Waterfront: Yes
- Wateraccess: Yes
- Year Built: 2025
- Bldg sqft: 2230
- Bedrooms: 4
- Total Baths: 3
- Full Baths: 3
- Garage / Parking Spaces: 2
- Days On Market: 37
- Additional Information
- County: VENTURA
- City: Ventura
- Zipcode: 93004
- Subdivision: Other (othr)
- District: Ventura Unified
- Elementary School: OTHER
- Middle School: BALBOA
- High School: BUEPAR
- Provided by: Keller Williams Realty
- Contact: Cesi Cesi

- DMCA Notice
-
DescriptionGreat opportunity to own a brand new home withing minutes to the beach! Our 2 level single family residence is a 3 bedroom with one bedroom and bath on the main floor. Loft area upstairs. Open concept floor plan with upgraded quartz countertop and designer backsplash at kitchen. Kitchen island with breakfast bar. Beautiful primary bedroom suite with walk in closet. Upstairs laundry. KitchenAid appliances with gas stove and refrigerator included. Amenities include a community pool, spa and recreation center. HOA fees starting around $165 and going down to around $105 at build out. Photo is of the model and not the actual home so color, finishes and exterior elevation may differ. Estimated completion 4/15/25.
Property Location and Similar Properties
Contact Patrick Adams
Schedule A Showing
Features
Accessibility Features
- Parking
Appliances
- Built-In Range
- Convection Oven
- Dishwasher
- ENERGY STAR Qualified Water Heater
- Disposal
- Gas Oven
- Gas Cooktop
- High Efficiency Water Heater
- Self Cleaning Oven
- Tankless Water Heater
Assessments
- Unknown
Association Amenities
- Pool
- Spa/Hot Tub
- Barbecue
- Picnic Area
- Playground
- Clubhouse
- Pet Rules
Association Fee
- 105.00
Association Fee Frequency
- Monthly
Builder Model
- Plan 3C
Builder Name
- Shea Homes
Commoninterest
- Planned Development
Common Walls
- No Common Walls
Construction Materials
- Concrete
- Drywall Walls
- Glass
Cooling
- Central Air
- Electric
- High Efficiency
- SEER Rated 13-15
Country
- US
Days On Market
- 16
Direction Faces
- Southwest
Door Features
- Sliding Doors
Eating Area
- Breakfast Counter / Bar
- In Kitchen
- In Living Room
Electric
- Standard
Elementary School
- OTHER
Elementaryschool
- Other
Fencing
- Vinyl
Fireplace Features
- None
Flooring
- Tile
- Vinyl
Foundation Details
- Slab
Garage Spaces
- 2.00
Heating
- Central
- Natural Gas
- Solar
High School
- BUEPAR
Highschool
- Buena Park
Interior Features
- Attic Fan
- High Ceilings
- Open Floorplan
- Recessed Lighting
- Storage
Laundry Features
- Individual Room
- Inside
- Washer Hookup
Levels
- Two
Lockboxtype
- Combo
Lot Features
- Level with Street
- Sprinklers In Front
Middle School
- BALBOA
Middleorjuniorschool
- Balboa
Parking Features
- Direct Garage Access
- Garage
- Garage Faces Rear
Pool Features
- Association
- Community
Property Type
- Single Family Residence
Property Condition
- Under Construction
Road Frontage Type
- City Street
Road Surface Type
- Paved
School District
- Ventura Unified
Security Features
- Carbon Monoxide Detector(s)
- Smoke Detector(s)
Sewer
- Public Sewer
Spa Features
- Association
- Community
Subdivision Name Other
- Novato at Del Sol
View
- None
Virtual Tour Url
- https://www.getcommunityinc.com/creative/3d-model/novato-plan-3/fullscreen/?embedded%27%20frameborder=%270%27%20allowfullscr
Water Source
- Public
Year Built
- 2025
Year Built Source
- Builder
