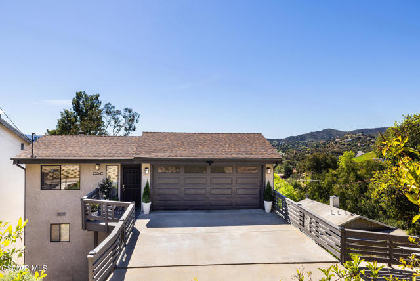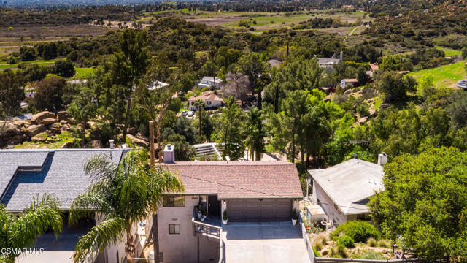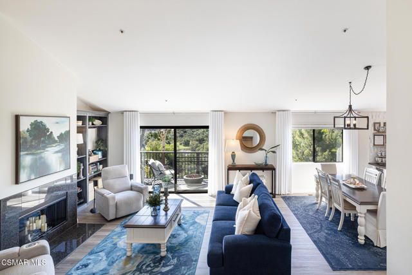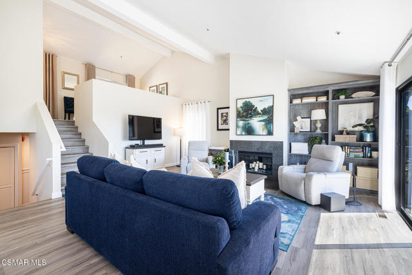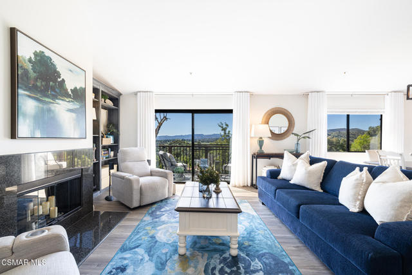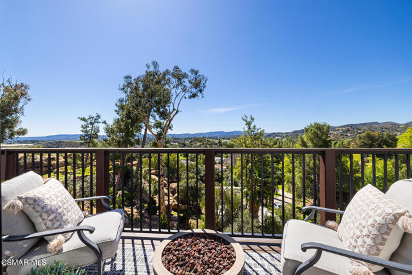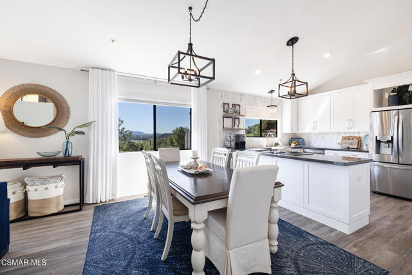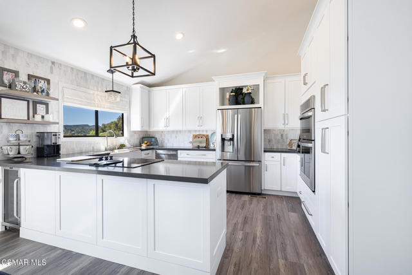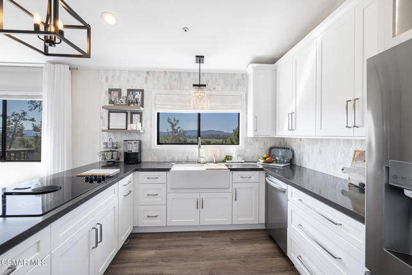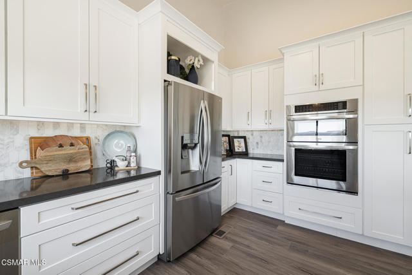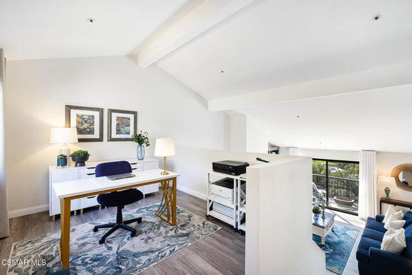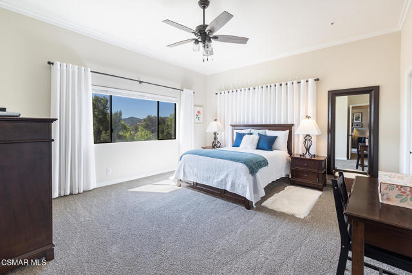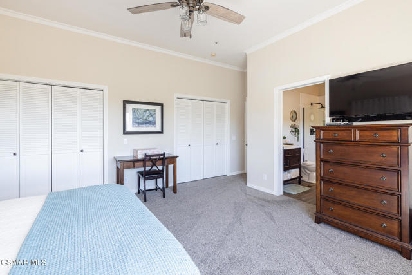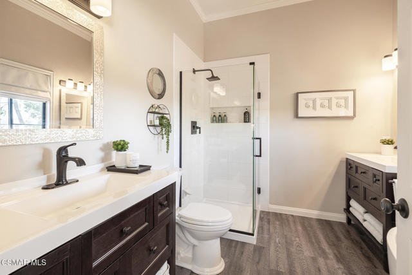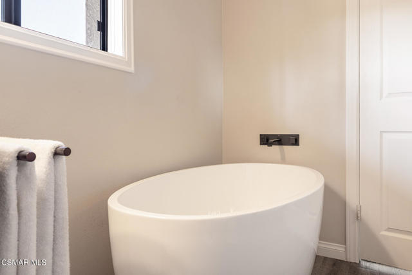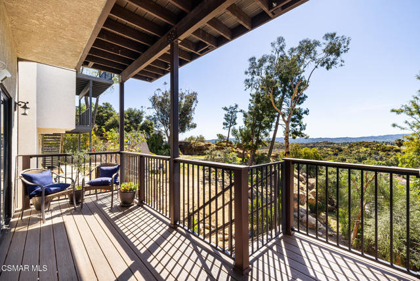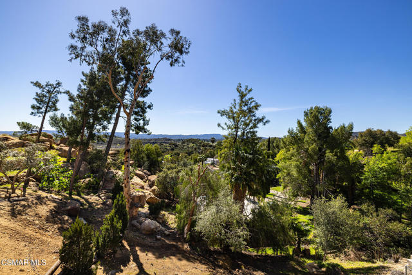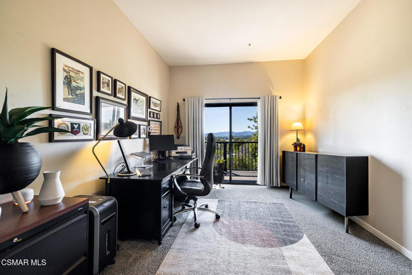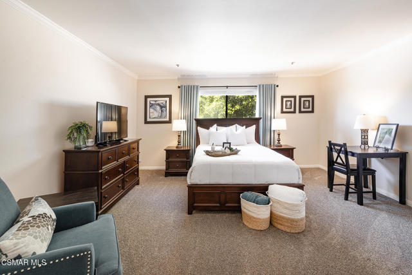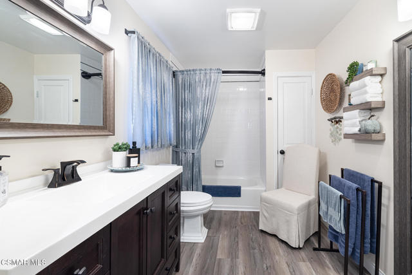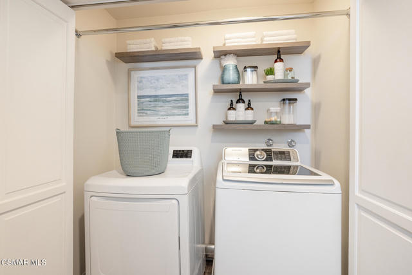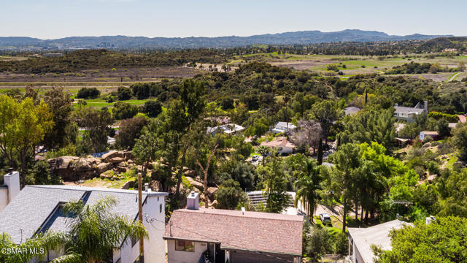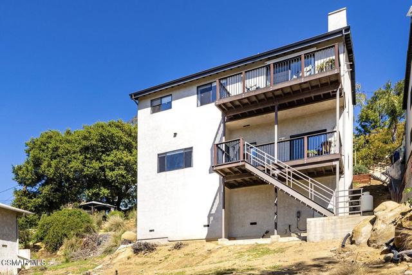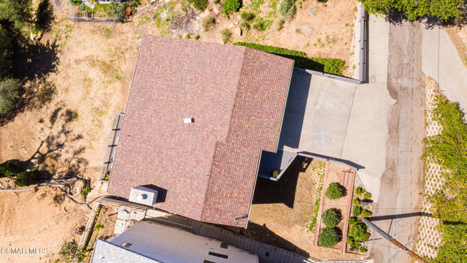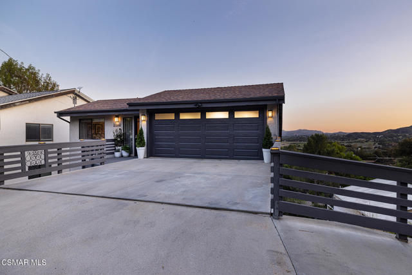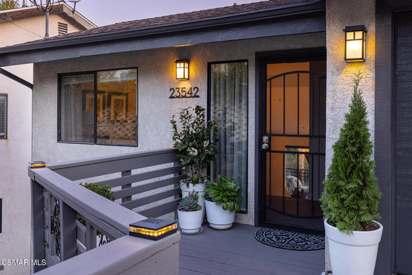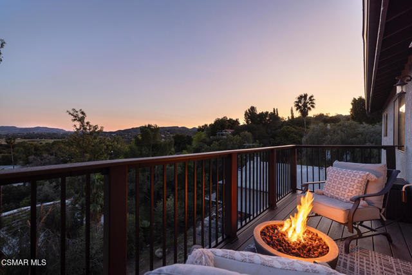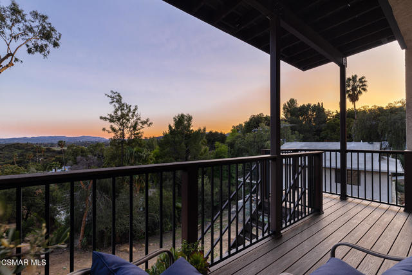23542 Ehlers Drive, Chatsworth, CA 91311
Reduced
- MLS#: 225001363 ( Single Family Residence )
- Street Address: 23542 Ehlers Drive
- Viewed: 9
- Price: $1,075,000
- Price sqft: $504
- Waterfront: No
- Year Built: 1990
- Bldg sqft: 2131
- Bedrooms: 3
- Total Baths: 2
- Full Baths: 2
- Garage / Parking Spaces: 2
- Days On Market: 79
- Additional Information
- County: LOS ANGELES
- City: Chatsworth
- Zipcode: 91311
- Subdivision: Custom 4179
- Provided by: Keller Williams Westlake Village
- Contact: Jessica Jessica

- DMCA Notice
-
DescriptionMust see this extraordinary view home in Chatsworth Lake Manor, overlooking the Chatsworth Nature Preserve. Enjoy country style living just minutes from Warner Center, Porter Ranch, and Calabasas. This custom home offers sweeping views of Saddle Peak, Warner Center, West Hills, Woodland Hills, and the Valley. The 3 bedroom plus flex room, 2 bathroom split level home features an open concept floor plan with high ceilings and spacious rooms. Enjoy the view and chat with guests while cooking in the newly remodeled kitchen, complete with a wine/beverage refrigerator, under counter lighting, and ample storage. Relax by the fire pit on one of the two decks, and enjoy the city lights or stargaze while entertaining. The lower level main bedroom suite is spacious and offers a serene treetop view. The remodeled en suite bathroom boasts two vanities, a custom tile shower, and a luxurious free standing soaker tub. An adjacent room can be used as a bedroom, home office, or studio and has access to the second deck. On the next level up, discover the third bedroom, laundry room, and an additional remodeled bathroom. The generously sized bedroom is perfect for guests and includes two closets. The recently updated laundry room will make laundry a pleasant task. This home also features a flex room that overlooks the open concept living area. With abundant natural light, the flex room would make a lovely studio, homeschool room, or workout space. An additional large unfinished space under the home offers potential for more living area, storage, or flex use. Recent renovations include new flooring and carpet throughout, a new AC/heater unit, new ducts, a new electric garage door, new decks, fresh interior paint, a newer roof, and low maintenance landscaping. Local restaurants are close by at Westfield Village at Topanga and The Vineyards at Porter Ranch. Chatsworth Lake Manor remains one of the Valley's best kept secrets, offering mountain views and hiking trails. This turn key Lake Manor residence offers a rare opportunity not to be missed!
Property Location and Similar Properties
Contact Patrick Adams
Schedule A Showing
Features
Appliances
- Dishwasher
- Refrigerator
- Microwave
- Electric Cooktop
- Tankless Water Heater
Common Walls
- No Common Walls
Construction Materials
- Stucco
Cooling
- Central Air
Days On Market
- 75
Door Features
- Sliding Doors
Eating Area
- Dining Room
Entry Location
- Top Level
Fireplace Features
- Living Room
Flooring
- Carpet
- Laminate
Garage Spaces
- 2.00
Heating
- Forced Air
- Heat Pump
Interior Features
- Balcony
Landleaseamount
- 0.00
Levels
- Three Or More
Living Area Source
- Public Records
Lockboxtype
- Supra
Parcel Number
- 2006016040
Parking Features
- Direct Garage Access
- Driveway
- Garage
Postalcodeplus4
- 6310
Property Type
- Single Family Residence
Property Condition
- Updated/Remodeled
Security Features
- Fire Sprinkler System
- Fire and Smoke Detection System
Subdivision Name Other
- custom - 4179
View
- Hills
- Valley
- Panoramic
- Mountain(s)
Window Features
- Drapes
Year Built
- 1990
Year Built Source
- See Remarks
Zoning
- LCR16000*
