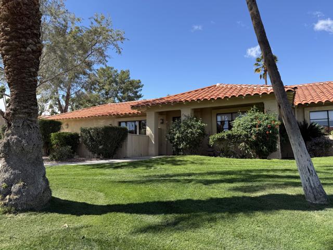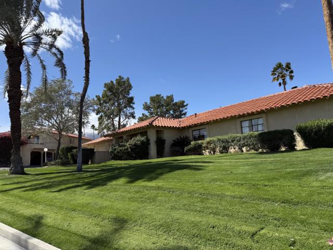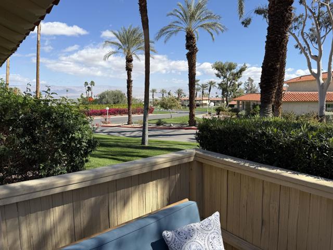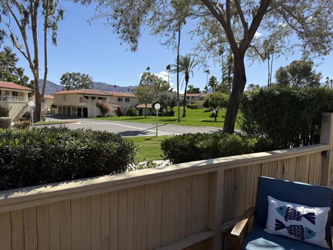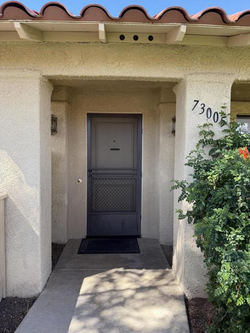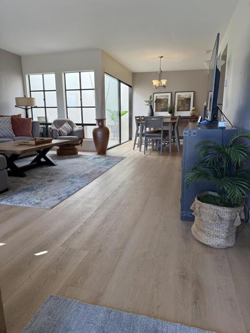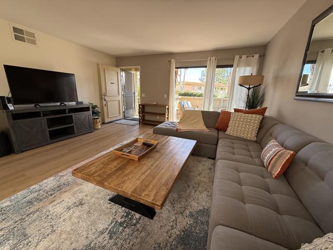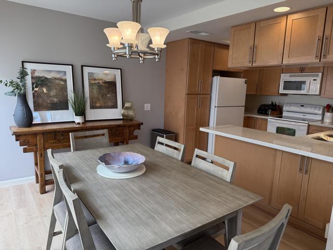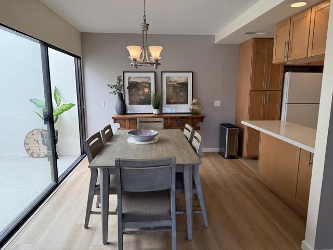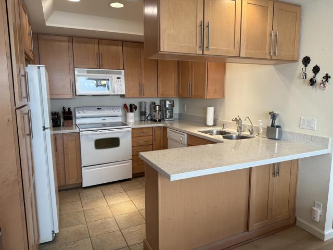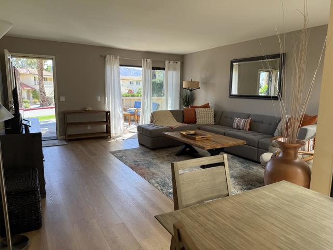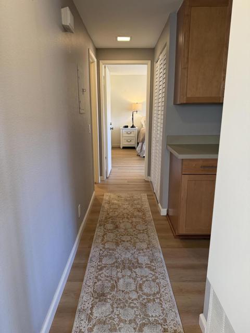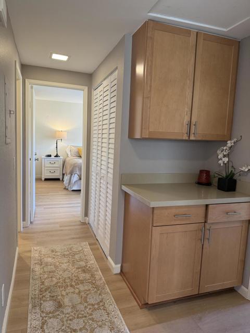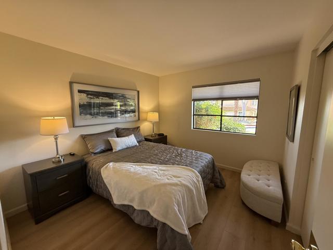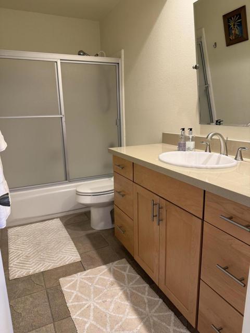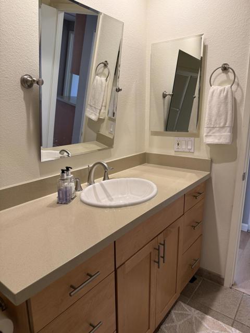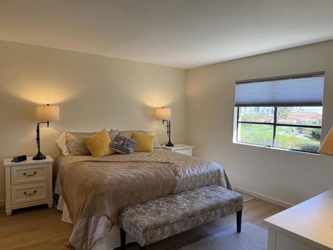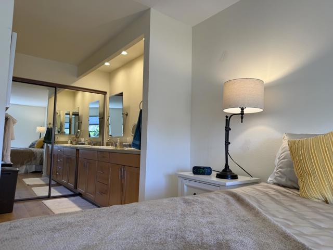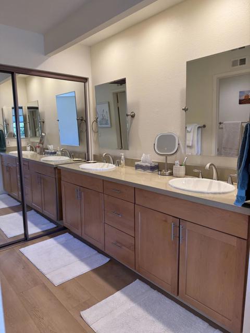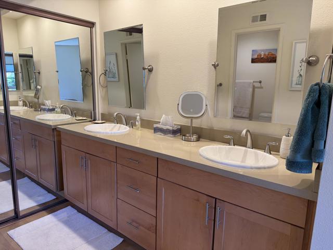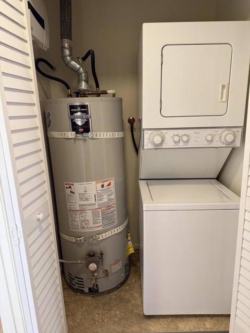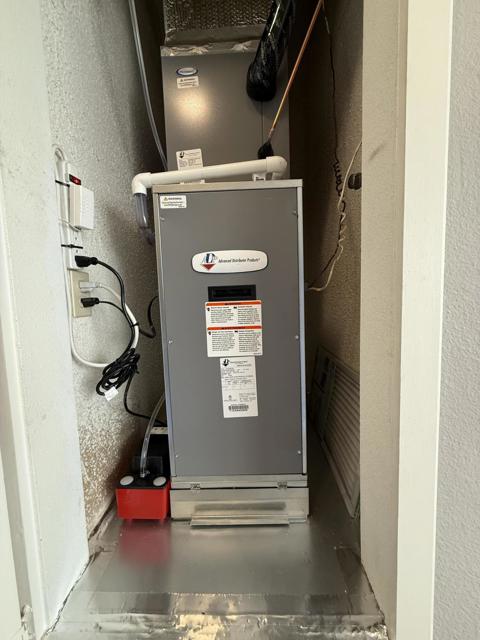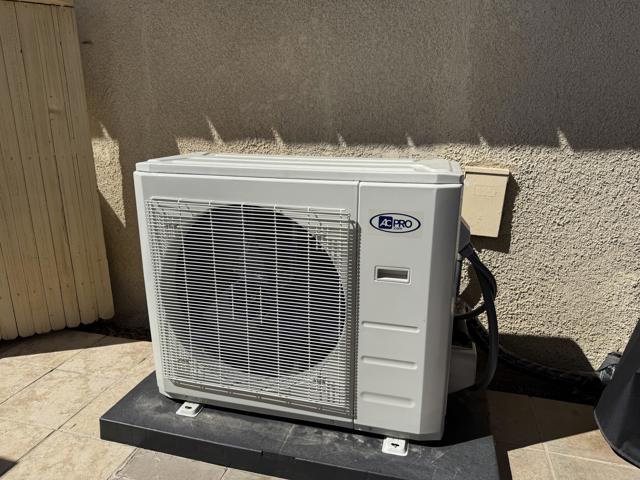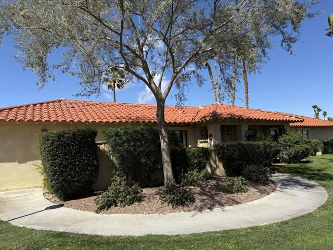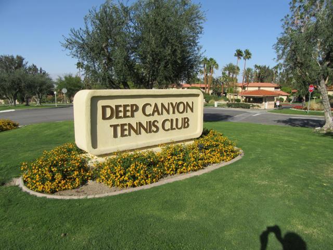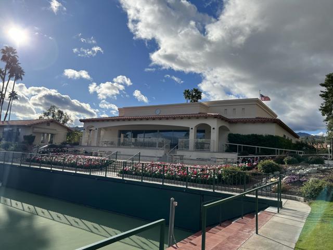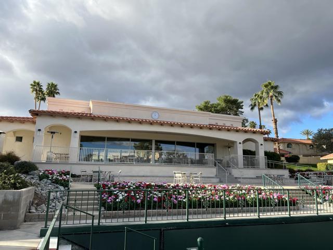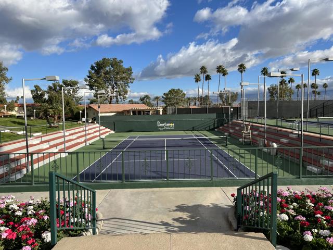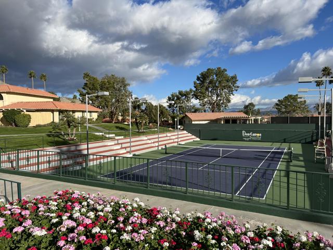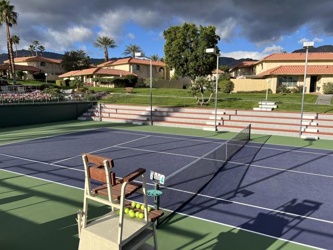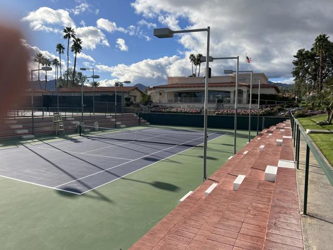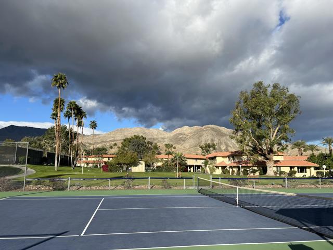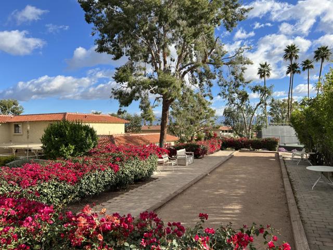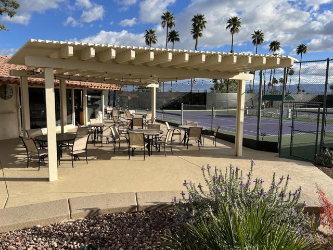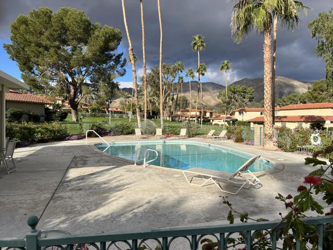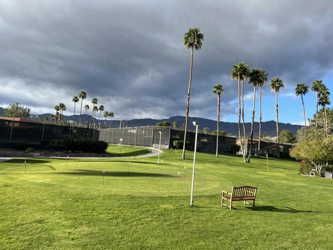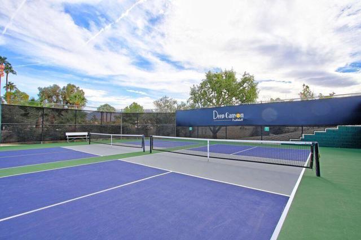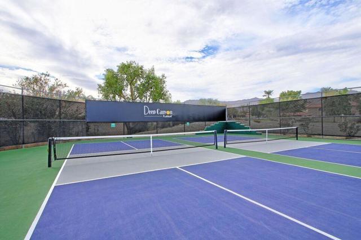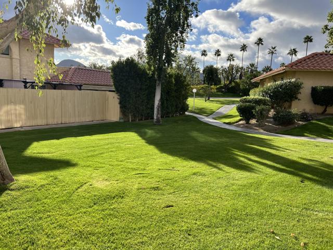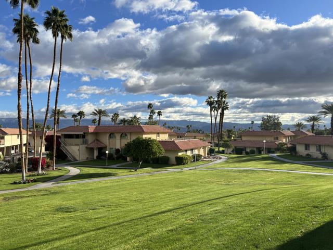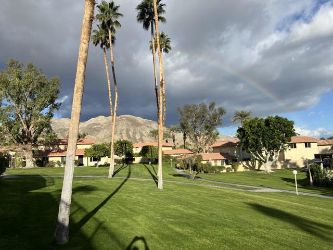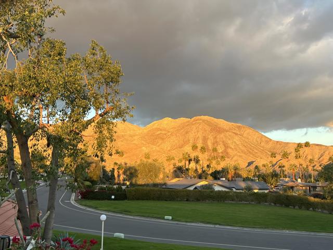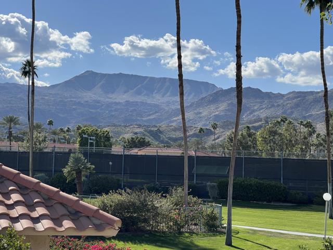73005 Pancho Segura Lane, Palm Desert, CA 92260
- MLS#: 219126938DA ( Condominium )
- Street Address: 73005 Pancho Segura Lane
- Viewed: 5
- Price: $415,000
- Price sqft: $365
- Waterfront: No
- Year Built: 1979
- Bldg sqft: 1136
- Bedrooms: 2
- Total Baths: 2
- Full Baths: 1
- Garage / Parking Spaces: 4
- Days On Market: 283
- Additional Information
- County: RIVERSIDE
- City: Palm Desert
- Zipcode: 92260
- Subdivision: Deep Canyon Tennis C
- Building: Deep Canyon Tennis C
- Provided by: Coldwell Banker Realty
- Contact: Jim Jim

- DMCA Notice
-
DescriptionAll Lower Level and Nicely updated 2 Bedroom and 2 Bath condo located in a great community. This condo has a variety of excellent improvements to enhance comfort and livability. Most recently, new flooring has been installed throughout the condo. A new furnace and A/C heat pump has been installed as well. Lots of upgraded cabinetry in the modernized kitchen and in both bathrooms. This condo has an original atrium that has now been brought under cover with a large bubbled skylight. A previous owner used this area quite comfortably has his office. This room area adds 70 SqFt to the condo living area. Note expansive views from the front door and the east facing patio. See valley views, city lights at night and mountain views to the southwest. Located in Deep Canyon Tennis Club, a hugely active recreational and social community. 12 Tennis Courts, 6 Pickleball Courts, Bocce, Golf Green practice area, 12 pools, 4 hot tubs and a great Clubhouse that is completely new as of about 5 years ago. Come and discover a great place to live and to call home.
Property Location and Similar Properties
Contact Patrick Adams
Schedule A Showing
Features
Appliances
- Electric Range
- Microwave
- Water Line to Refrigerator
- Refrigerator
- Disposal
- Dishwasher
- Gas Water Heater
- Solar Hot Water
Association Amenities
- Barbecue
- Tennis Court(s)
- Pet Rules
- Picnic Area
- Management
- Gym/Ex Room
- Card Room
- Clubhouse
- Controlled Access
- Bocce Ball Court
- Water
- Trash
- Sewer
- Security
- Insurance
- Earthquake Insurance
- Cable TV
- Clubhouse Paid
Association Fee
- 740.00
Association Fee Frequency
- Monthly
Carport Spaces
- 2.00
Construction Materials
- Stucco
Cooling
- Heat Pump
- Central Air
Country
- US
Door Features
- Sliding Doors
Eating Area
- Dining Room
Electric
- 220 Volts in Kitchen
- 220 Volts in Laundry
Exclusions
- None.
Fencing
- Wood
Flooring
- Vinyl
Foundation Details
- Slab
Garage Spaces
- 0.00
Heating
- Central
- Heat Pump
- Forced Air
- Electric
Inclusions
- All Major Appliances. Dining Room Table with 6 Chairs. Living Room TV and Console. Patio Furniture.
Interior Features
- Recessed Lighting
- Partially Furnished
Laundry Features
- In Closet
Living Area Source
- Assessor
Lockboxtype
- Supra
Lot Features
- Landscaped
- Close to Clubhouse
- Greenbelt
- Planned Unit Development
Parcel Number
- 628154032
Parking Features
- Covered
- Assigned
- Attached Carport
Patio And Porch Features
- Concrete
Pool Features
- Gunite
- In Ground
- Electric Heat
- Exercise Pool
- Community
Property Type
- Condominium
Property Condition
- Updated/Remodeled
Roof
- Clay
- Flat
- Foam
Rvparkingdimensions
- Unknown
Security Features
- 24 Hour Security
- Gated Community
Spa Features
- Community
- Heated
- Gunite
- In Ground
Subdivision Name Other
- Deep Canyon Tennis C
Uncovered Spaces
- 0.00
Utilities
- Cable Available
View
- City Lights
- Mountain(s)
Window Features
- Shutters
Year Built
- 1979
Year Built Source
- Assessor
