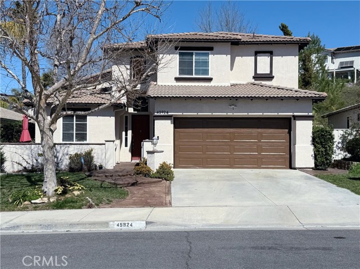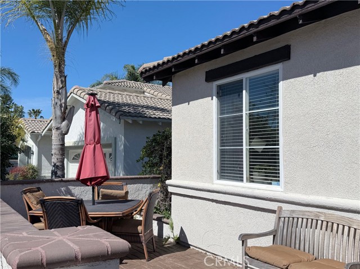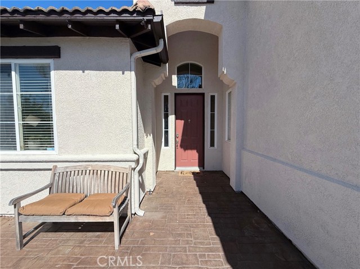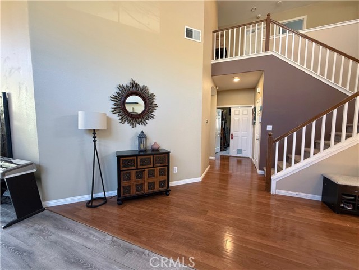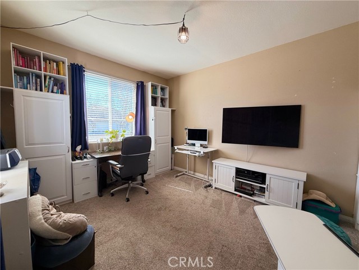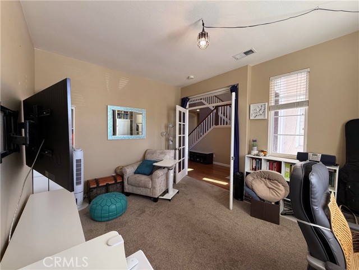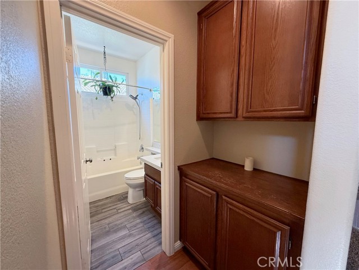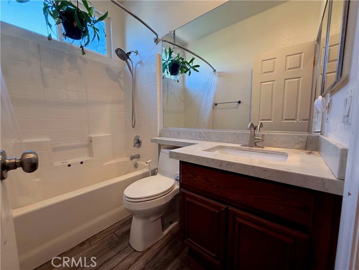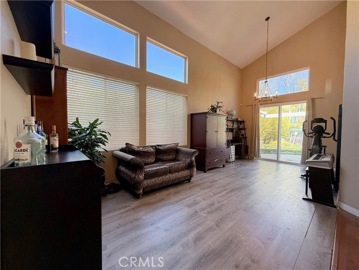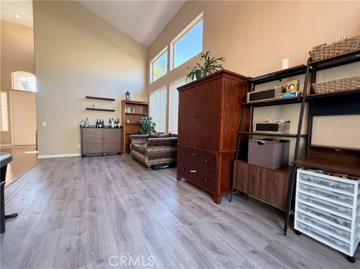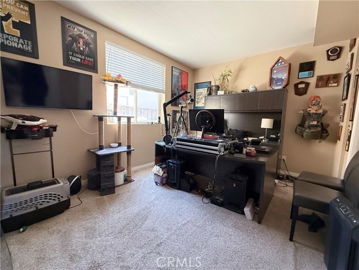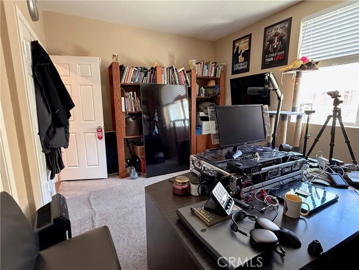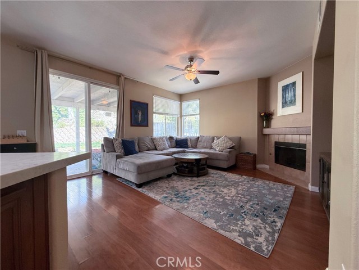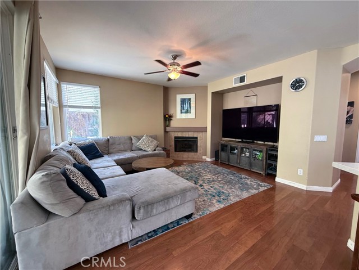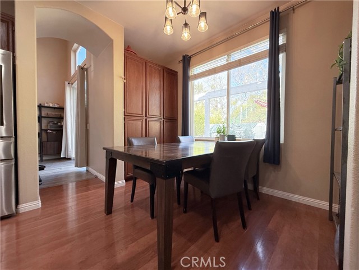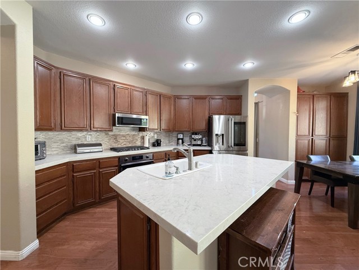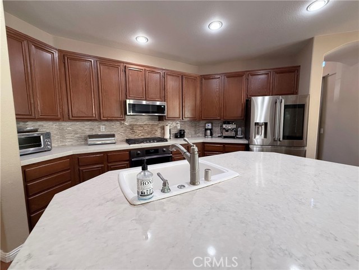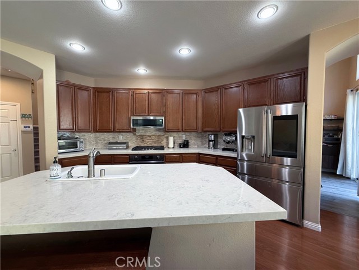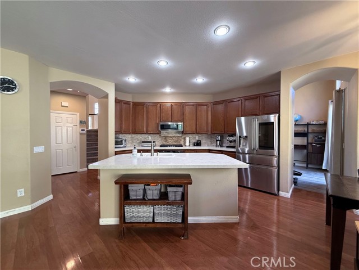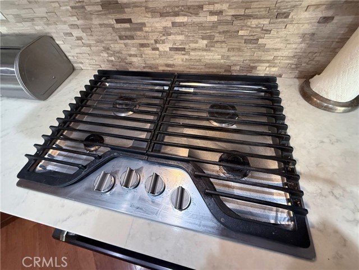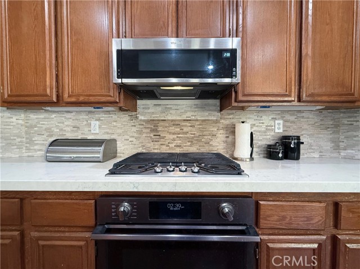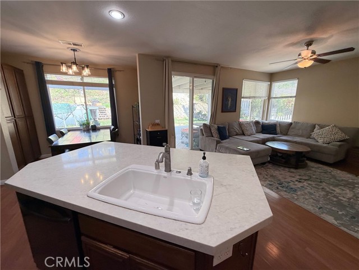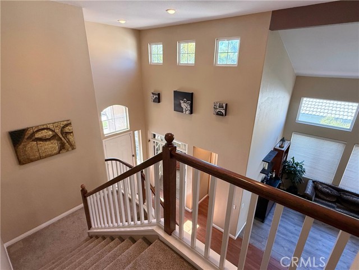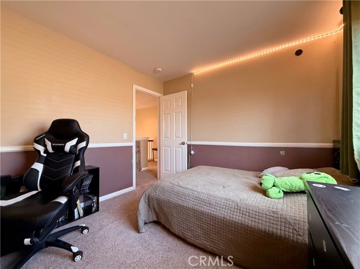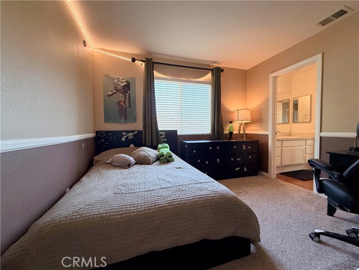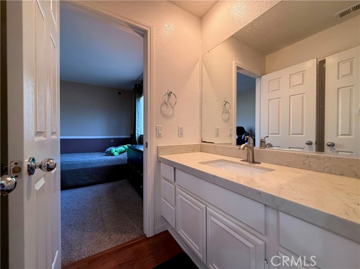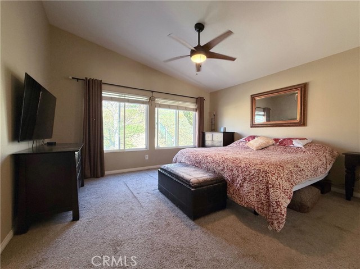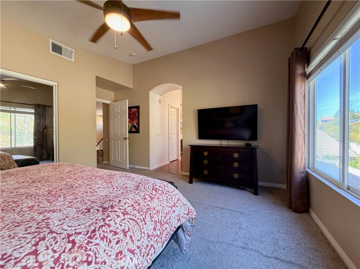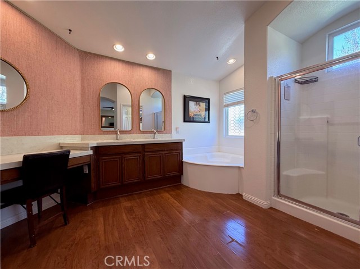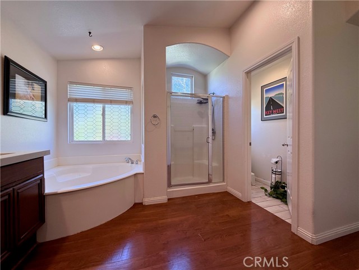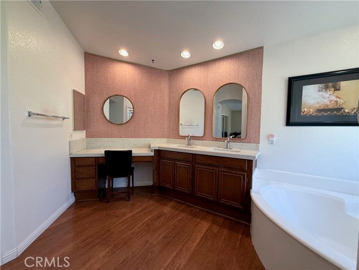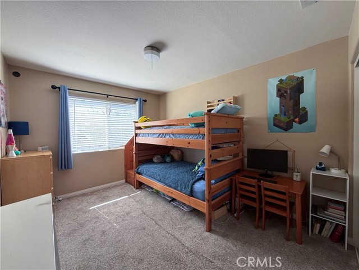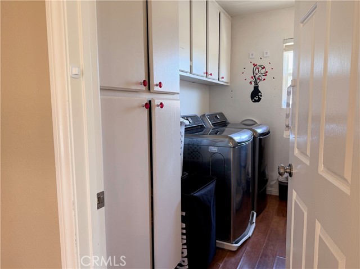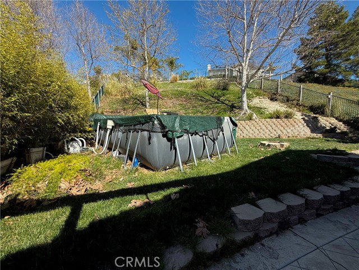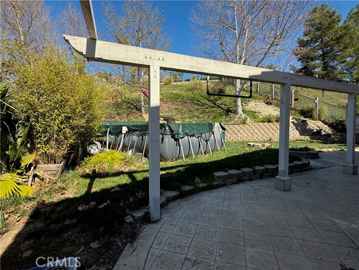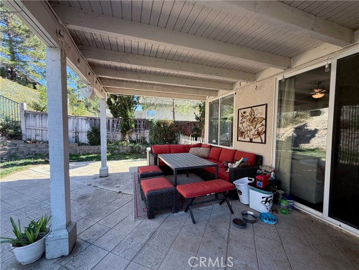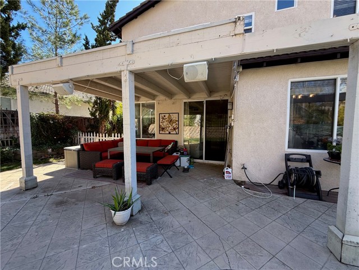45924 Via La Colorada, Temecula, CA 92592
- MLS#: IG25045898 ( Single Family Residence )
- Street Address: 45924 Via La Colorada
- Viewed: 7
- Price: $759,500
- Price sqft: $273
- Waterfront: Yes
- Wateraccess: Yes
- Year Built: 1998
- Bldg sqft: 2781
- Bedrooms: 5
- Total Baths: 3
- Full Baths: 3
- Garage / Parking Spaces: 2
- Days On Market: 137
- Additional Information
- County: RIVERSIDE
- City: Temecula
- Zipcode: 92592
- District: Temecula Unified
- Elementary School: HELHUN
- Middle School: ERSTGA
- High School: GREOAK
- Provided by: Wolf Real Estate & Loans
- Contact: David David

- DMCA Notice
-
DescriptionStep into a home that offers both space and potential, nestled in a welcoming neighborhood and designed with flexibility in mind. Larger than many nearby properties, this thoughtfully laid out two story residence features an open floor plan that makes daily living comfortable and entertaining effortless. At the heart of the home is a generously sized kitchen with abundant cabinetry and counter spaceperfect for everything from casual meals to festive gatherings. It flows seamlessly into the family room, creating a natural hub for connection and relaxation. A formal living room and separate dining room add further dimension, offering distinct spaces for celebration or quiet retreat. With four total bedrooms, including one conveniently located on the main level, this home easily accommodates guests, multigenerational living, or a dedicated hobby or fitness space. A main level office provides a tucked away workspace ideal for remote work or creative pursuits. Upstairs, youll find a spacious primary suite with a private ensuite bath, along with two additional bedrooms and a full laundry roomall thoughtfully positioned for both convenience and privacy. Outdoor living is just as inviting, with a charming front courtyard style patio enclosed by a privacy wallperfect for morning coffee or an evening wind downand a covered backyard patio ideal for weekend BBQs or simply unwinding outdoors. This home includes a fully owned solar energy system, delivering meaningful energy savings, as well as a whole home soft water system that adds everyday comfort. While some cosmetic updates may be desired, the bones are solid, the layout is practical, and the potential is undeniable. Whether youre looking to personalize your space or invest in a property with lasting value, this home is ready for its next chapter. Come explore the possibilities and see how it could be the perfect fit for your future.
Property Location and Similar Properties
Contact Patrick Adams
Schedule A Showing
Features
Appliances
- Dishwasher
- Gas Range
Architectural Style
- Contemporary
Assessments
- Special Assessments
- CFD/Mello-Roos
Association Amenities
- Golf Course
- Biking Trails
- Hiking Trails
- Jogging Track
- Pets Permitted
Association Fee
- 42.00
Association Fee Frequency
- Monthly
Commoninterest
- Planned Development
Common Walls
- No Common Walls
Construction Materials
- Stucco
Cooling
- Central Air
Country
- US
Days On Market
- 72
Door Features
- French Doors
- Mirror Closet Door(s)
- Sliding Doors
Eating Area
- Area
- Breakfast Counter / Bar
- Breakfast Nook
- Family Kitchen
- Dining Room
- In Kitchen
- Separated
Electric
- Photovoltaics Seller Owned
Elementary School
- HELHUN
Elementaryschool
- Helen Hunt
Entry Location
- Front Door
Fencing
- Wood
- Wrought Iron
Fireplace Features
- Family Room
Flooring
- Carpet
- Laminate
- Wood
Foundation Details
- Slab
Garage Spaces
- 2.00
Heating
- Central
- Fireplace(s)
High School
- GREOAK2
Highschool
- Great Oak
Inclusions
- Above ground pool
- Fidelity National Home Warranty CRES-13 Comprehensive Plus Plan with Limited Roof Leak Coverage
Interior Features
- Ceiling Fan(s)
- High Ceilings
- In-Law Floorplan
- Open Floorplan
- Pantry
- Storage
- Two Story Ceilings
Laundry Features
- Gas Dryer Hookup
- Individual Room
- Inside
- Upper Level
- Washer Hookup
Levels
- Two
Living Area Source
- Public Records
Lockboxtype
- SentriLock
- Supra
Lockboxversion
- Supra BT LE
Lot Features
- Front Yard
- Landscaped
- Lawn
- Paved
Middle School
- ERSTGA
Middleorjuniorschool
- Erle Stanley Gardner
Parcel Number
- 962161005
Parking Features
- Garage Faces Front
- Garage - Single Door
- Private
Patio And Porch Features
- Concrete
- Covered
- Patio
- Patio Open
- Front Porch
Pool Features
- Private
- Above Ground
Property Type
- Single Family Residence
Property Condition
- Repairs Cosmetic
Roof
- Concrete
School District
- Temecula Unified
Security Features
- Smoke Detector(s)
Sewer
- Public Sewer
Utilities
- Electricity Connected
- Natural Gas Connected
- Sewer Connected
- Water Connected
View
- Neighborhood
Water Source
- Public
Window Features
- Blinds
Year Built
- 1998
Year Built Source
- Public Records
