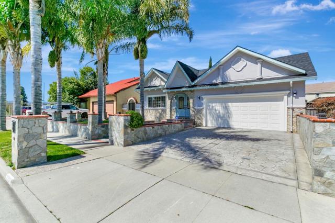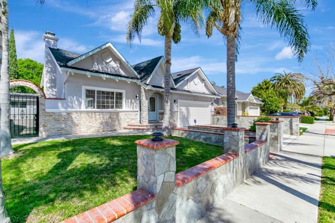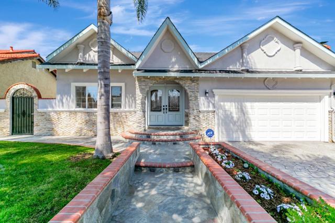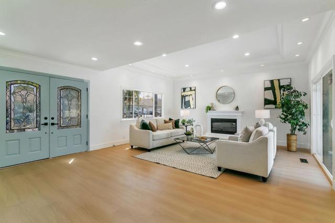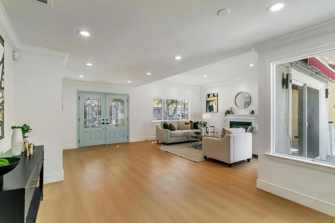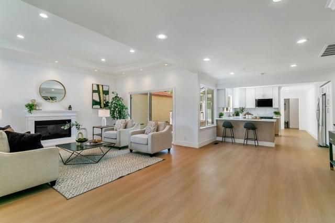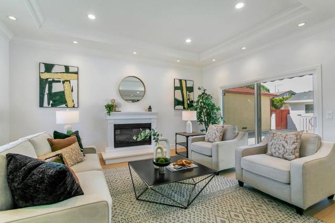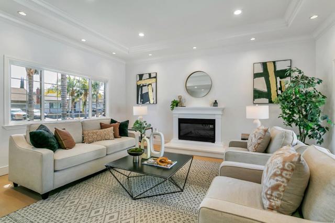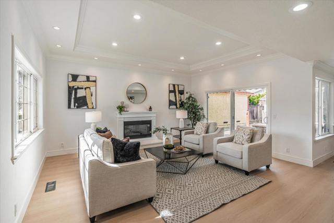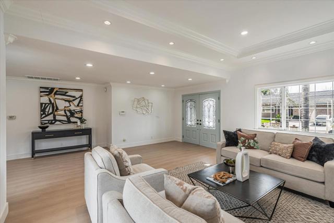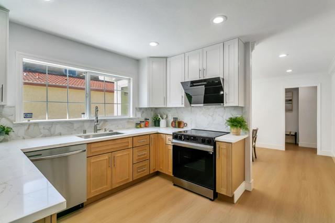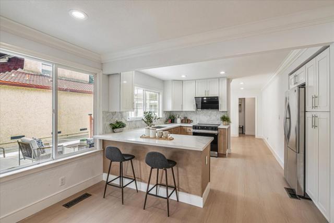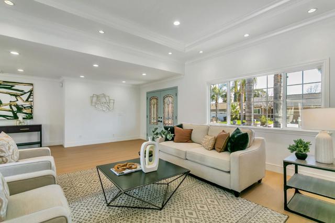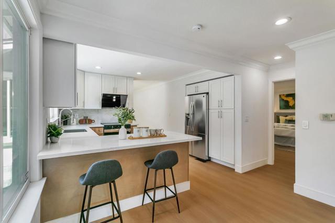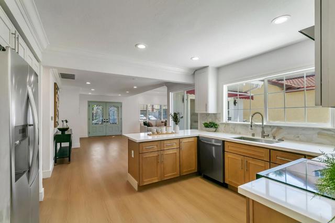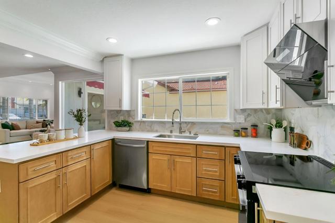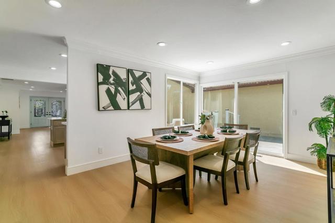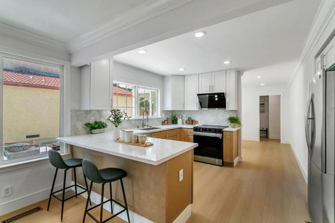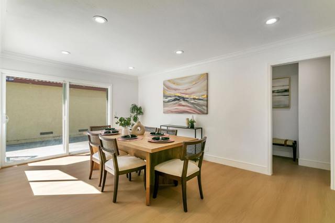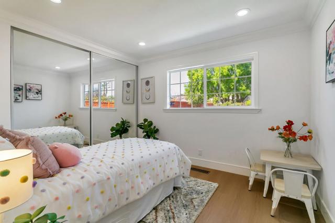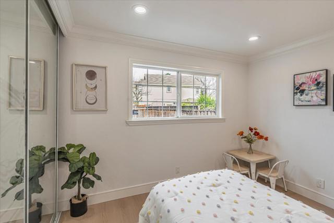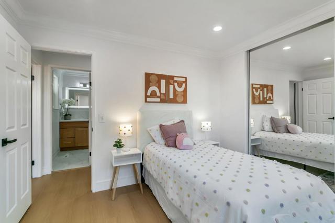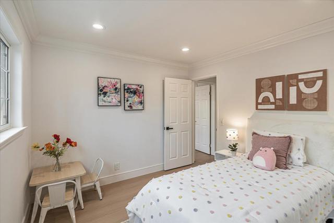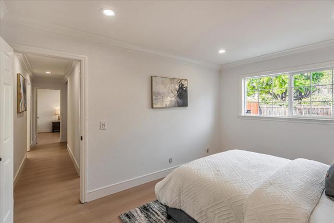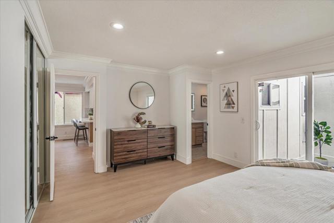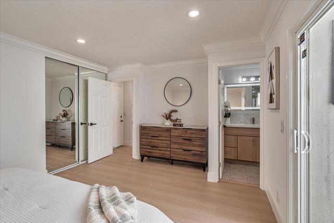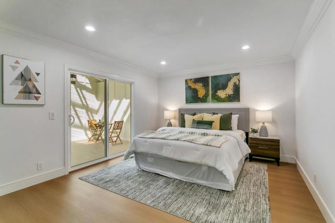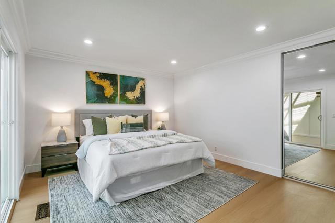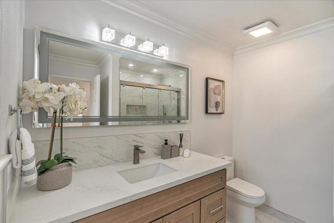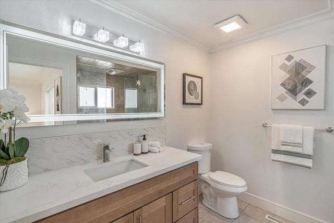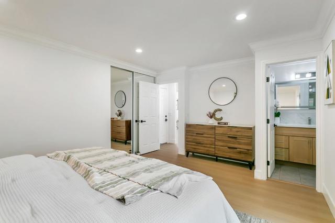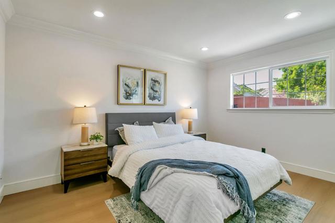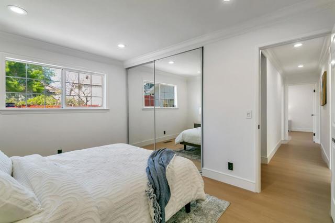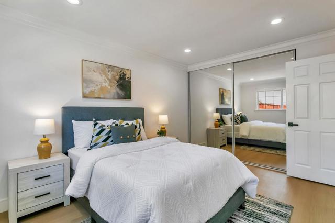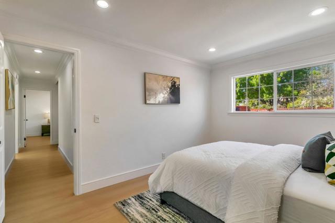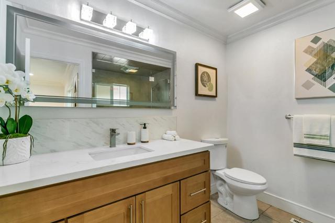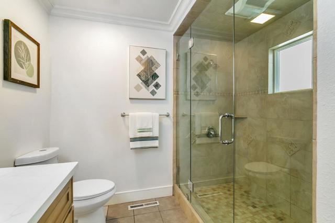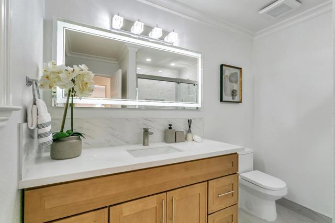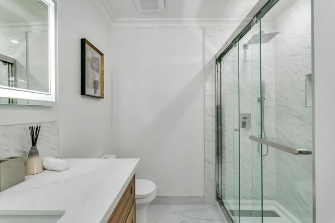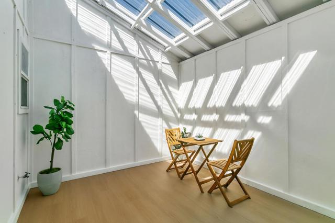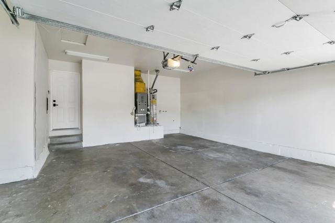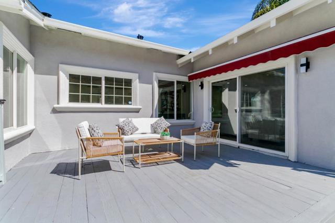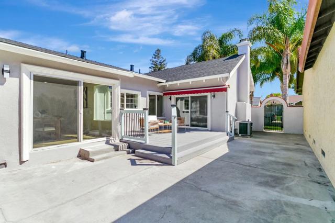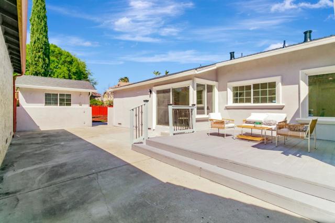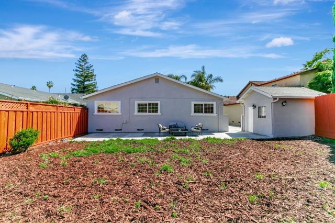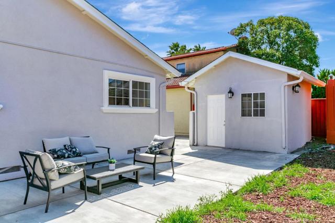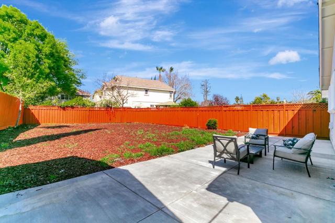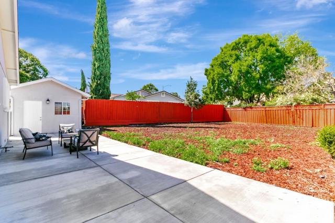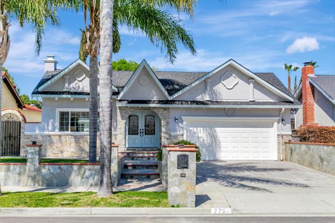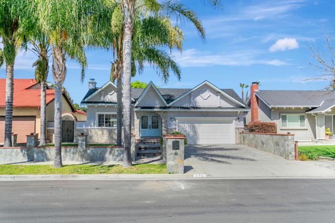775 Amanda Drive, San Jose, CA 95136
- MLS#: ML81998955 ( Single Family Residence )
- Street Address: 775 Amanda Drive
- Viewed: 1
- Price: $1,648,000
- Price sqft: $909
- Waterfront: No
- Year Built: 1976
- Bldg sqft: 1812
- Bedrooms: 4
- Total Baths: 2
- Full Baths: 2
- Garage / Parking Spaces: 2
- Days On Market: 113
- Additional Information
- County: SANTA CLARA
- City: San Jose
- Zipcode: 95136
- District: San Jose Unified
- Elementary School: OTHER
- Middle School: JOHMUI
- High School: GUNDER
- Provided by: Lendson
- Contact: Son Binh Son Binh

- DMCA Notice
-
DescriptionNestled in a coveted family friendly neighborhood, this meticulously maintained 1,812 sq.ft. residence sits on a generous 7,350 sq.ft. lot, offering endless possibilities. The thoughtfully designed floor plan features four comfortable bedrooms, including a serene master suite with a private atrium, alongside two elegantly updated bathrooms. The home's welcoming interior showcases a sun drenched living room that flows seamlessly into a gourmet kitchen with quartz countertops and a formal dining area perfect for entertaining. Recent renovations include fresh paint inside and out, new vinyl flooring, and modern kitchen updates. Outdoor living is enhanced by a versatile side yard with deck and concrete flooringideal for gatheringsplus an enclosed storage area and a sprawling backyard with potential for ADU development (buyer to verify). With its prime location near transportation, shopping and dining, this turnkey property delivers the perfect blend of comfort, style and future potential.
Property Location and Similar Properties
Contact Patrick Adams
Schedule A Showing
Features
Appliances
- Dishwasher
- Vented Exhaust Fan
- Disposal
- Refrigerator
Common Walls
- No Common Walls
Construction Materials
- Stucco
Cooling
- Central Air
Eating Area
- Breakfast Counter / Bar
Elementary School
- OTHER
Elementaryschool
- Other
Fencing
- Wood
Fireplace Features
- Living Room
Flooring
- Tile
Garage Spaces
- 2.00
Heating
- Fireplace(s)
- Forced Air
High School
- GUNDER
Highschool
- Gunderson
Laundry Features
- In Garage
Living Area Source
- Assessor
Lot Features
- Level
Middle School
- JOHMUI
Middleorjuniorschool
- John Muir
Parcel Number
- 46251054
Parking Features
- Gated
- Other
Patio And Porch Features
- Deck
Property Type
- Single Family Residence
Roof
- Shingle
School District
- San Jose Unified
Sewer
- Public Sewer
Virtual Tour Url
- https://f8.f8re.com/sites/lkovjag/unbranded
Water Source
- Public
Window Features
- Garden Window(s)
- Skylight(s)
Year Built
- 1976
Year Built Source
- Assessor
Zoning
- R1B6
