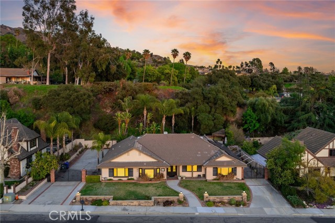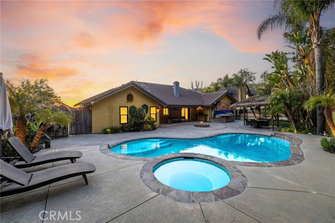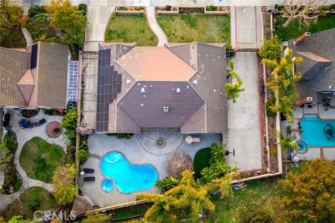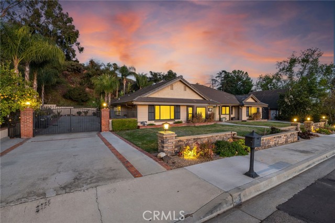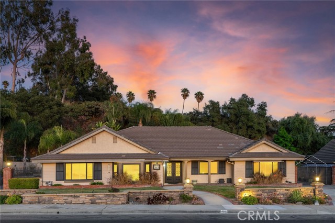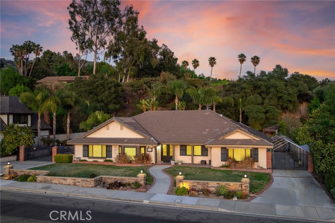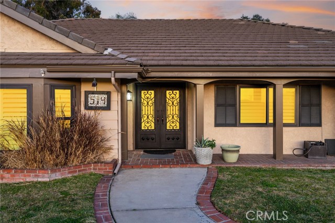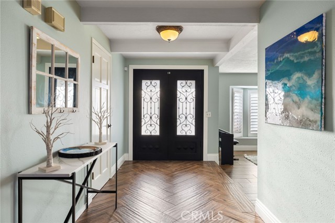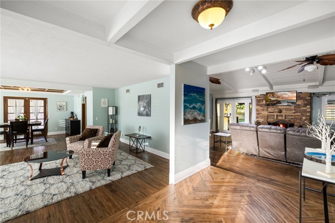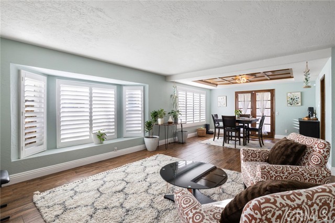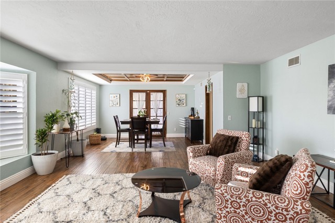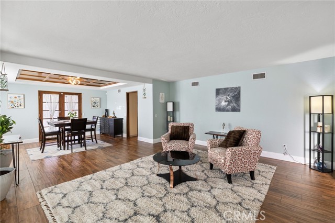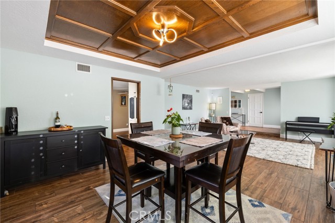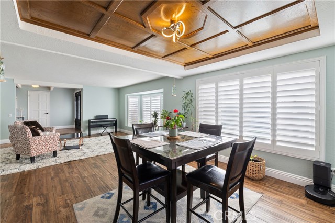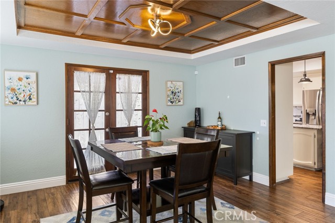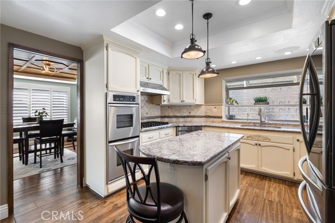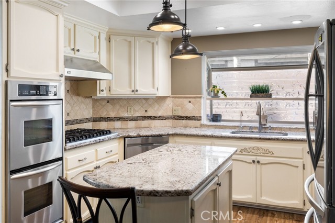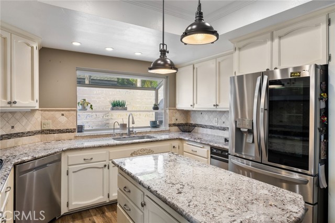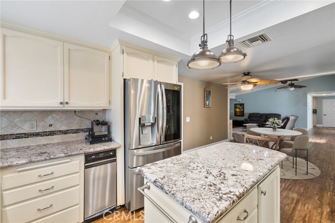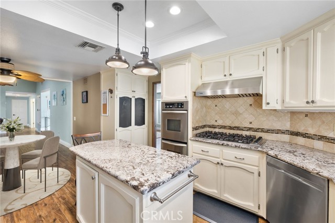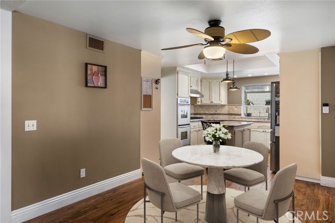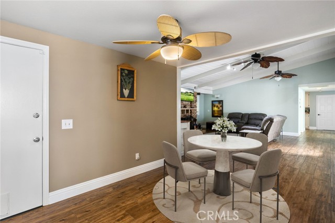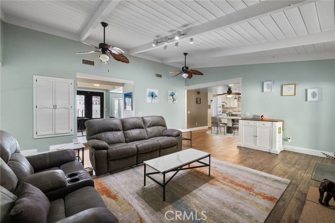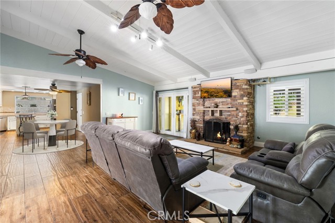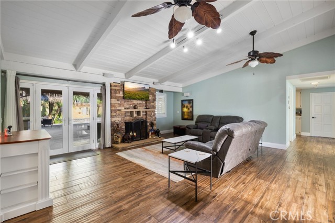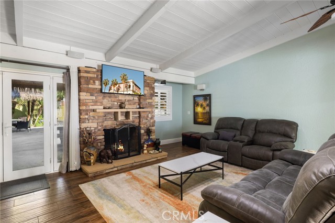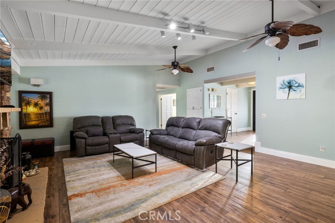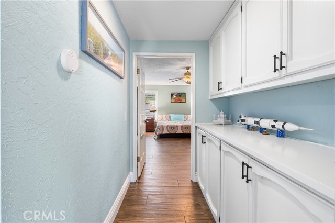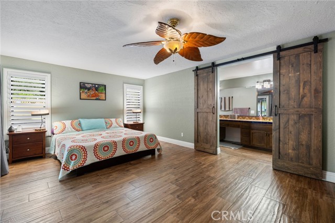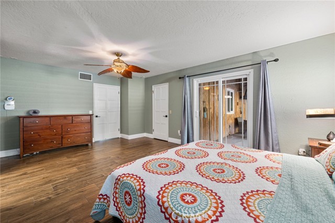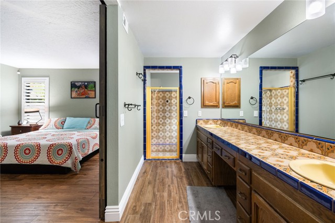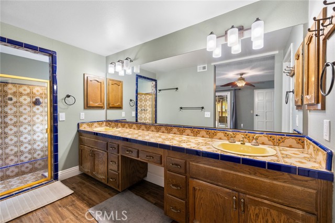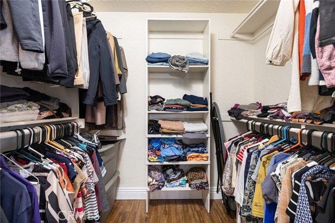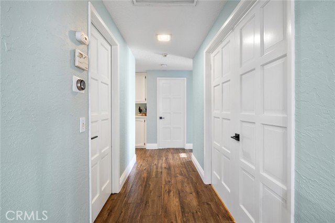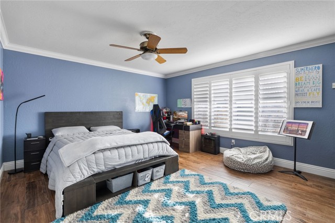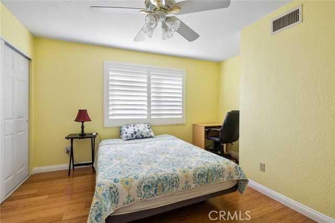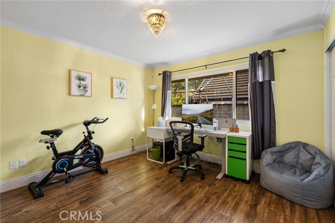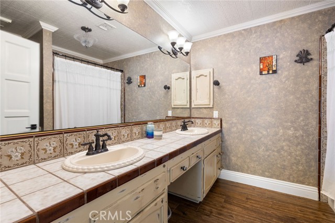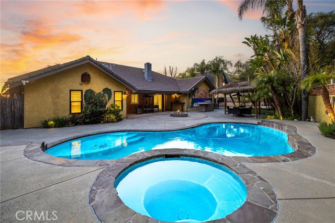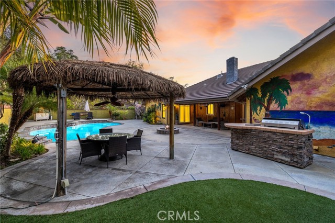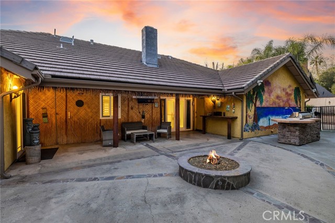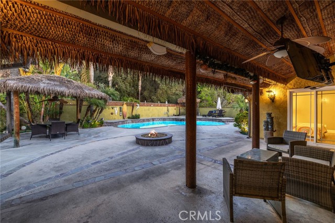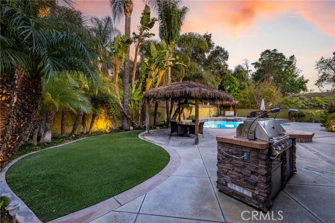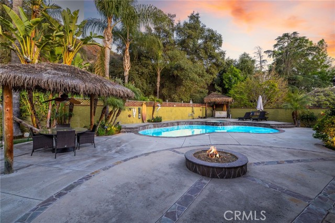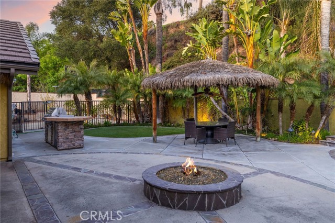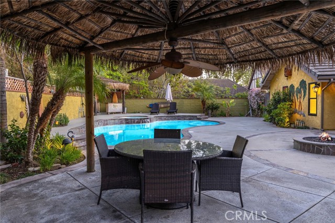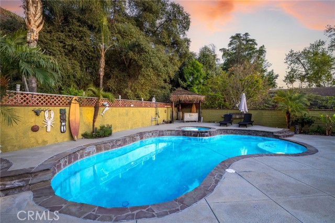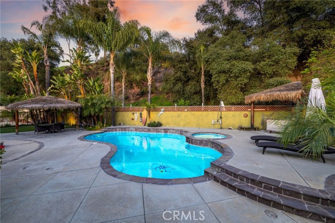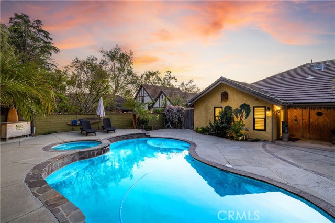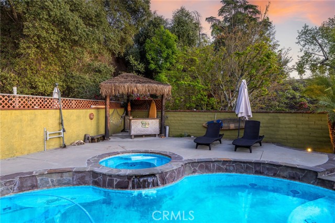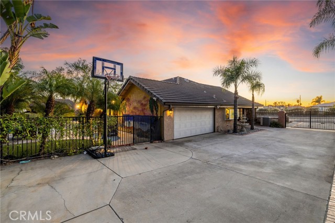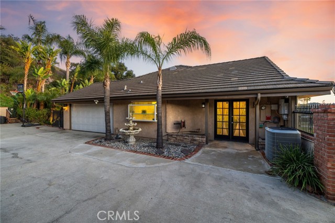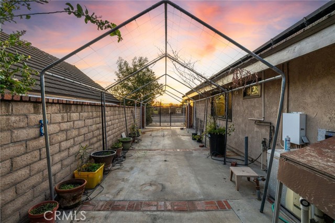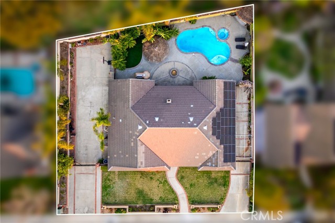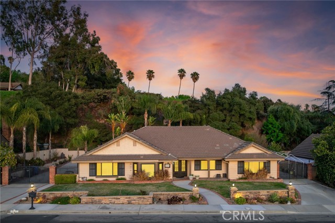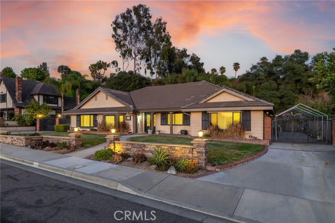514 Valley Center Avenue, Glendora, CA 91741
- MLS#: CV25061641 ( Single Family Residence )
- Street Address: 514 Valley Center Avenue
- Viewed: 2
- Price: $1,295,000
- Price sqft: $514
- Waterfront: No
- Year Built: 1978
- Bldg sqft: 2520
- Bedrooms: 4
- Total Baths: 2
- Full Baths: 2
- Garage / Parking Spaces: 12
- Days On Market: 277
- Additional Information
- County: LOS ANGELES
- City: Glendora
- Zipcode: 91741
- District: Glendora Unified
- Middle School: GODDAR
- High School: GLENDO
- Provided by: RE/MAX MASTERS REALTY
- Contact: Nicholas Nicholas

- DMCA Notice
-
DescriptionExquisite North Glendora Single Story Retreat with Hillside Serenity. Nestled in the heart of North Glendora, this stunning single story home sits on a flat, sprawling lot with a breathtaking hillside backdrop. The meticulously landscaped front yard captivates with lush grass, vibrant planters, and elegant hardscaping, all framed by a brick covered porch. Double iron and glass front doors beckon you into an inviting entryway, where herringbone patterned wood tile flooring meets a striking exposed beam ceiling, blending rustic charm with modern sophistication. At the front of the house, the living room offers a bay window overlooking the pristine yard, adorned with plantation shutters for timeless elegance. Adjacent, the dining room impresses with a tray ceiling accented by wood and fill details, plus French doors opening to a charming side yard. The updated kitchen offers granite countertops, stainless steel appliances including a six burner gas cooktop with a sleek hood vent, recessed lighting, and a spacious center island with seating. Flowing seamlessly from the kitchen, an open breakfast nook transitions into the expansive family room. Here, vaulted ceilings with exposed beams soar above a floor to ceiling brick fireplace, while French doors lead to a back patio, inviting the outdoors in. Down the hall, the primary bedroom offers a tranquil escape with a sliding glass door to the backyard, a generous walk in closet, and a luxurious en suite bathroom featuring dual sinks, a vanity counter, and a tiled walk in shower with a glass enclosure. Three additional bedrooms provide versatility: two boast matching tile floors, while the third gleams with bamboo flooring. The hall bathroom mirrors the primarys elegance with double sinks, a vanity counter, and a shower/tub combo. Step outside to a private backyard oasis with a tropical flair. A sparkling pool and spa, edged with stone coping, anchor the space, complemented by a covered palapa, a central fire pit, an artificial turf lawn, and a built in barbecue. Mature trees against the hillside backdrop enhance the seclusion, creating a cool, resort like retreat. The driveway features an automatic double gate leading to a side entry two car garage with ample room for extra vehicles. On the opposite side, a second driveway offers gated RV parking, adding practicality to this luxurious haven. Enjoy the benefits of a fully owned solar panel system making this home energy efficient while cutting down on expenses.
Property Location and Similar Properties
Contact Patrick Adams
Schedule A Showing
Features
Appliances
- 6 Burner Stove
- Convection Oven
- Dishwasher
- Double Oven
- Gas Cooktop
- Range Hood
- Trash Compactor
- Water Line to Refrigerator
Architectural Style
- Ranch
Assessments
- Unknown
Association Fee
- 0.00
Commoninterest
- None
Common Walls
- No Common Walls
Construction Materials
- Drywall Walls
- Stucco
Cooling
- Central Air
Country
- US
Days On Market
- 68
Eating Area
- Breakfast Counter / Bar
- Breakfast Nook
- Dining Room
Fencing
- Block
- Stucco Wall
Fireplace Features
- Family Room
- Gas
- Raised Hearth
Flooring
- Tile
Foundation Details
- Slab
Garage Spaces
- 2.00
Heating
- Central
High School
- GLENDO
Highschool
- Glendora
Interior Features
- Beamed Ceilings
- Granite Counters
- Recessed Lighting
- Track Lighting
Laundry Features
- In Garage
Levels
- One
Living Area Source
- Assessor
Lockboxtype
- Supra
Lockboxversion
- Supra
Lot Features
- Back Yard
- Garden
- Landscaped
- Lawn
- Lot 10000-19999 Sqft
- Sprinkler System
Middle School
- GODDAR
Middleorjuniorschool
- Goddard
Other Structures
- Gazebo
Parcel Number
- 8658005027
Parking Features
- Direct Garage Access
- Driveway
- Concrete
- Garage Faces Side
- Garage Door Opener
- RV Access/Parking
- RV Gated
Patio And Porch Features
- Concrete
- Covered
Pool Features
- Private
- Gas Heat
- In Ground
Postalcodeplus4
- 3071
Property Type
- Single Family Residence
Property Condition
- Turnkey
- Updated/Remodeled
Road Frontage Type
- City Street
Road Surface Type
- Paved
Roof
- Tile
School District
- Glendora Unified
Security Features
- Carbon Monoxide Detector(s)
- Smoke Detector(s)
Sewer
- Conventional Septic
Spa Features
- Private
- Heated
- In Ground
Uncovered Spaces
- 10.00
Utilities
- Electricity Connected
- Natural Gas Connected
- Sewer Connected
- Water Connected
View
- Hills
Water Source
- Public
Window Features
- Double Pane Windows
- Plantation Shutters
Year Built
- 1978
Year Built Source
- Assessor
Zoning
- GDRHR
