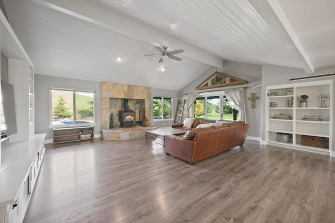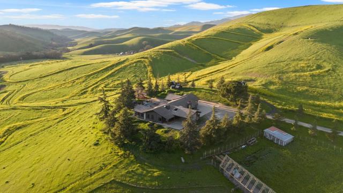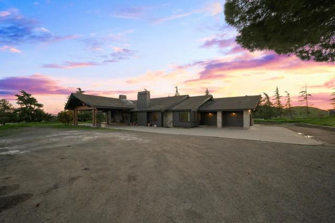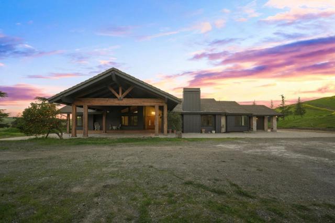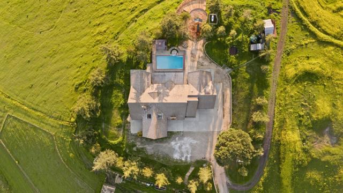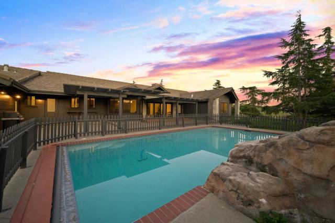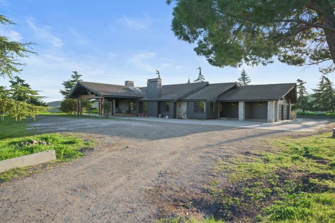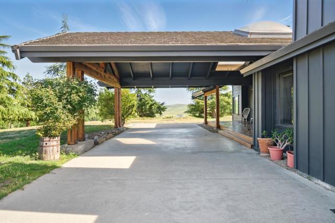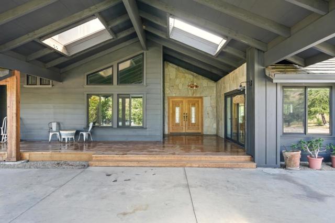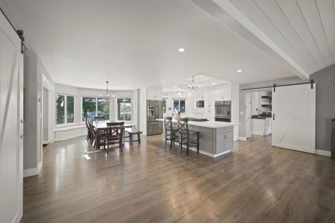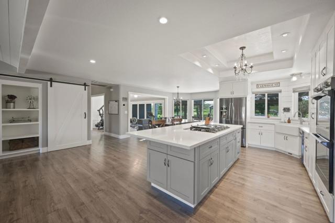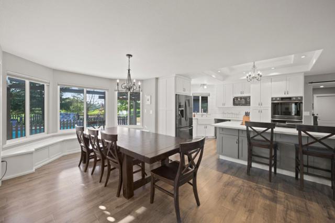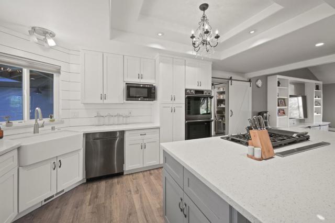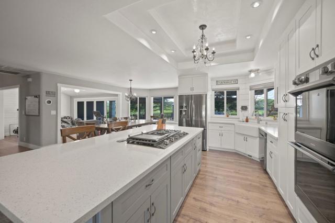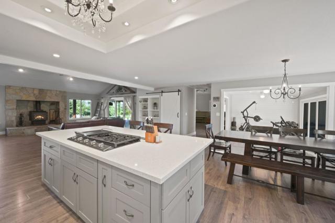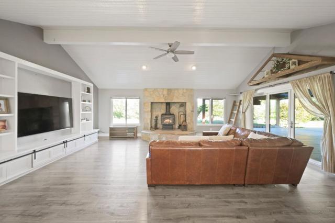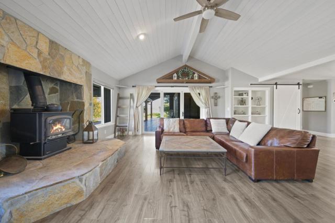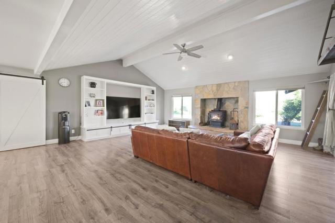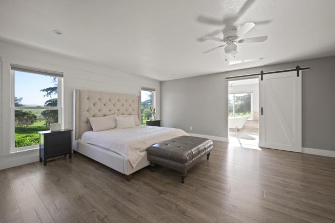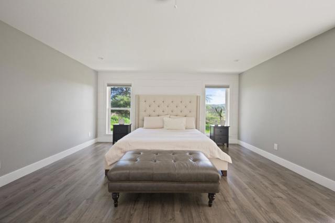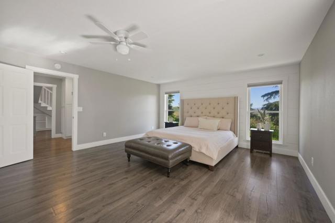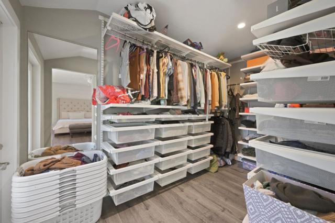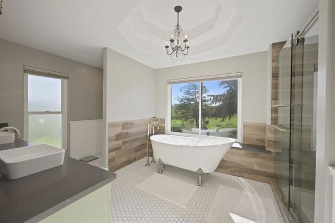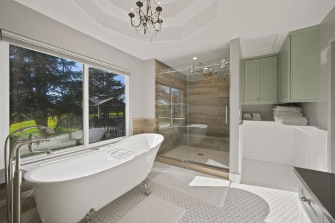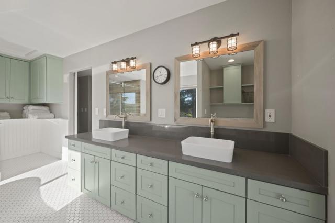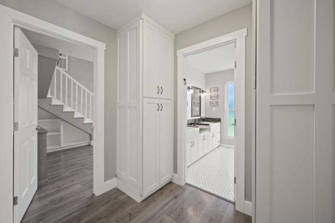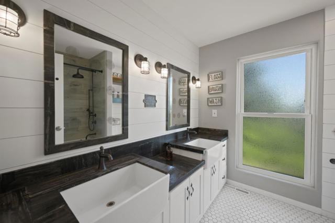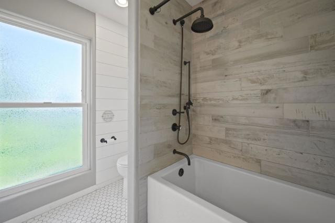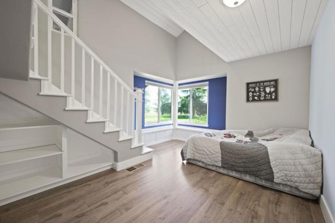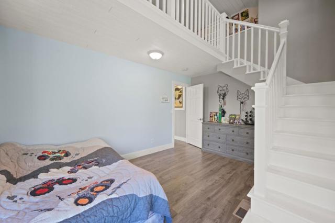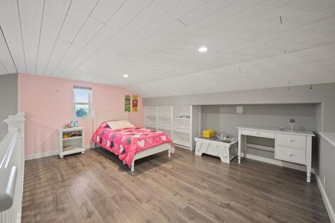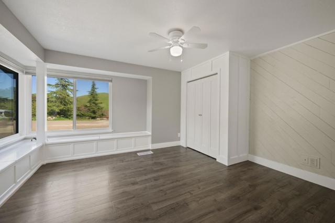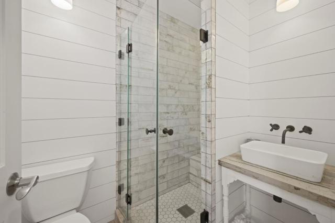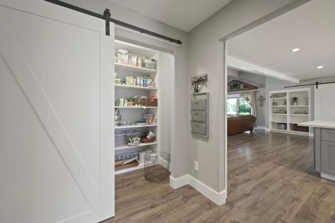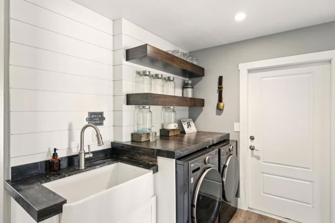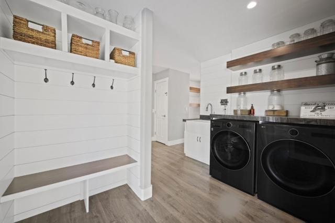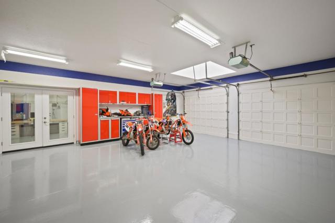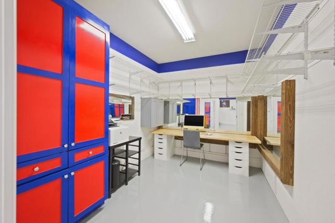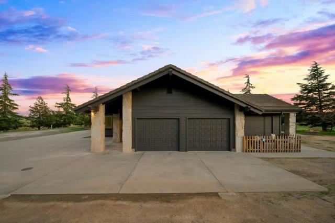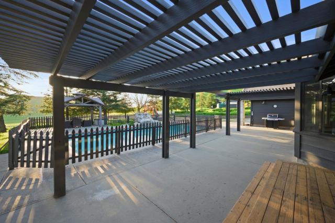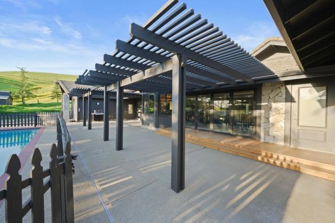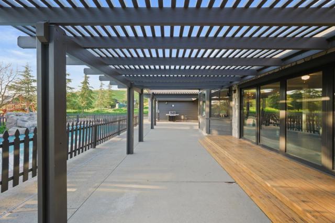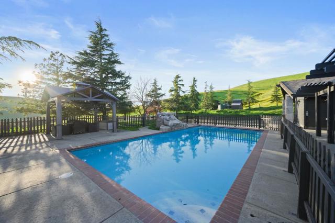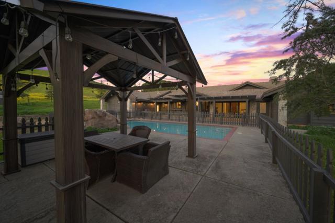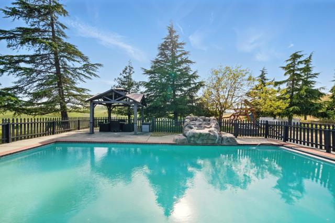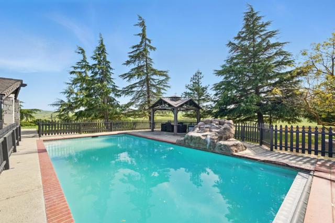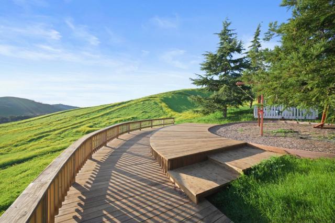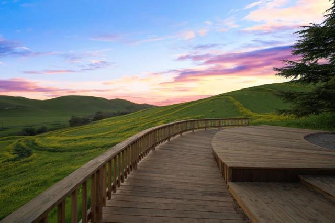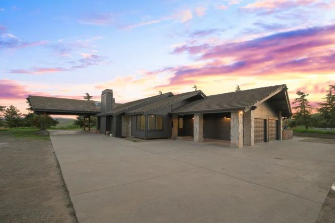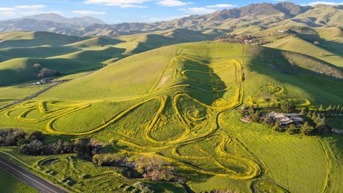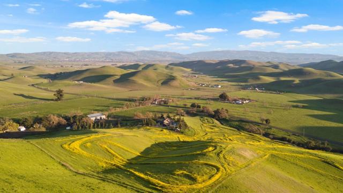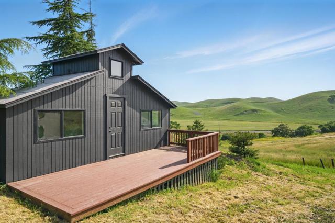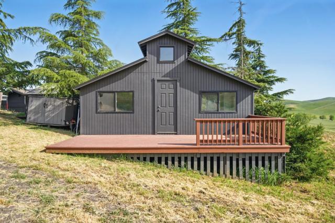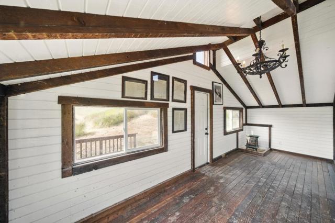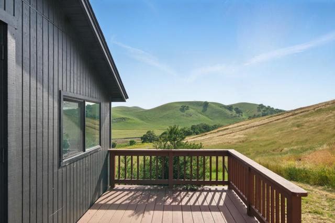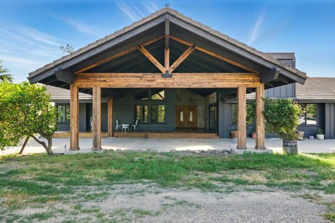8191 Highland Road, Livermore, CA 94551
- MLS#: ML81996760 ( Single Family Residence )
- Street Address: 8191 Highland Road
- Viewed: 13
- Price: $3,499,000
- Price sqft: $1,190
- Waterfront: No
- Year Built: 1989
- Bldg sqft: 2940
- Bedrooms: 3
- Total Baths: 3
- Full Baths: 3
- Garage / Parking Spaces: 4
- Days On Market: 296
- Acreage: 43.65 acres
- Additional Information
- County: ALAMEDA
- City: Livermore
- Zipcode: 94551
- District: Other
- Provided by: Coldwell Banker Realty
- Contact: Cameron Cameron

- DMCA Notice
-
DescriptionDiscover the perfect blend of country charm and modern comfort with this beautiful single story 3 bedroom, 3 bath home set on 44 acres, located just minutes from town in one of the areas best kept secret neighborhoods. Designed with family living and outdoor adventure in mind, the home features an open floor plan ideal for gathering, a spacious kitchen with a gas cooktop, and vaulted ceilings and panoramic windows that fill the living areas with light and airiness. The luxurious primary suite offers a spa like retreat, complete with a large walk in shower, a stand alone soaking tub, and generous closet space. A functional mudroom makes country living easy. While outside, the in ground heated pool, large patio, and stunning observation deck invite you to relax and entertain year round. Equestrian lovers will appreciate the open fields, perfect for pastures, riding, with ample space for adding barns and arenas. There is plenty of space for gardens, play areas, seasonal creek and trails for all types of recreation vehicles; all surrounded by breathtaking views and the peace of rural living. Whether youre raising a family, caring for horses, or simply seeking more space and freedom without giving up convenience, this one of a kind property is ready to welcome you home.
Property Location and Similar Properties
Contact Patrick Adams
Schedule A Showing
Features
Appliances
- Gas Cooktop
- Dishwasher
- Refrigerator
Architectural Style
- Contemporary
- Ranch
Carport Spaces
- 2.00
Common Walls
- No Common Walls
Cooling
- Central Air
Direction Faces
- East
Fireplace Features
- Family Room
- Living Room
- Outside
- Wood Burning
- Wood Stove Insert
Flooring
- Laminate
- Tile
Garage Spaces
- 2.00
Heating
- Central
- Fireplace(s)
- Propane
Living Area Source
- Assessor
Lot Features
- Agricultural
- Rolling Slope
- Secluded
Parcel Number
- 0061800264
Parking Features
- Workshop in Garage
- Other
Patio And Porch Features
- Deck
Pool Features
- Fenced
- Heated
- In Ground
Property Type
- Single Family Residence
Roof
- Shingle
School District
- Other
Spa Features
- Heated
- In Ground
View
- Park/Greenbelt
- Hills
- River
Views
- 13
Water Source
- Well
Window Features
- Skylight(s)
Year Built
- 1989
Year Built Source
- Assessor
Zoning
- A-80
