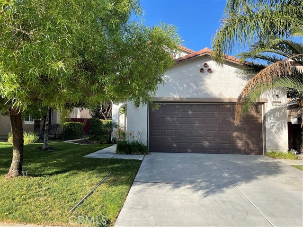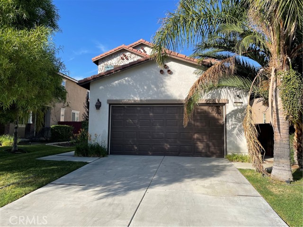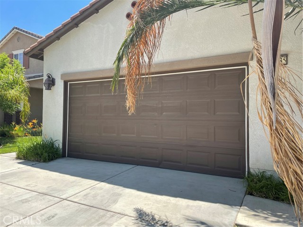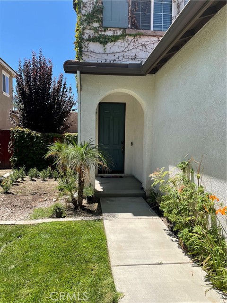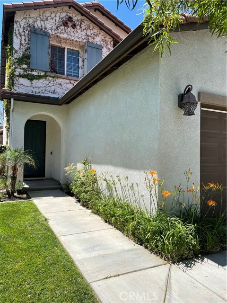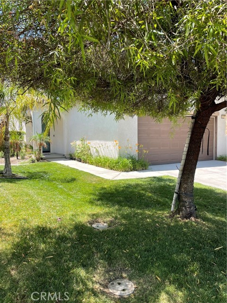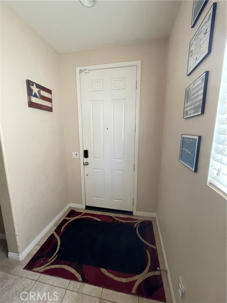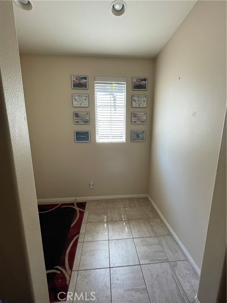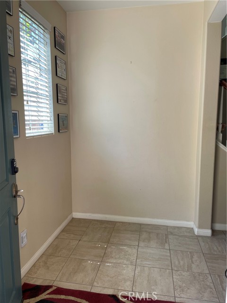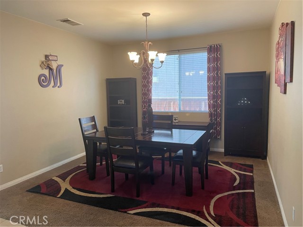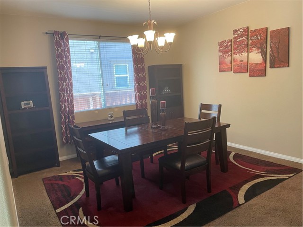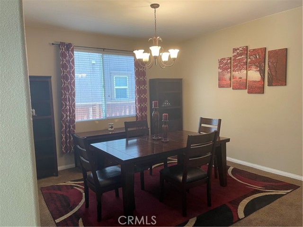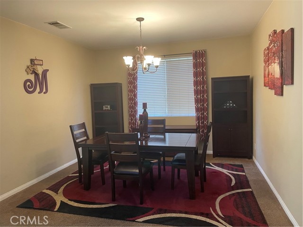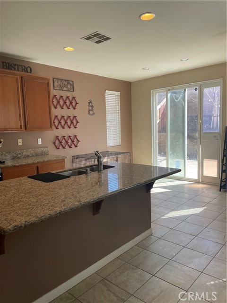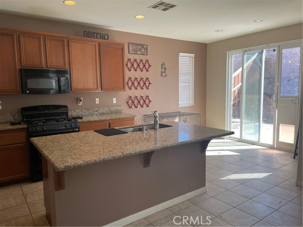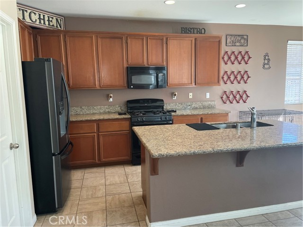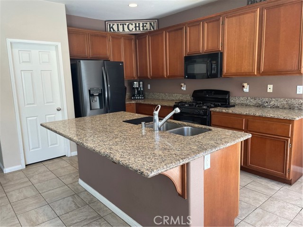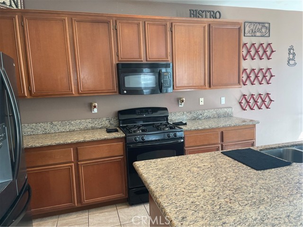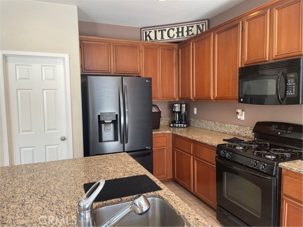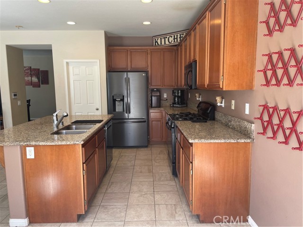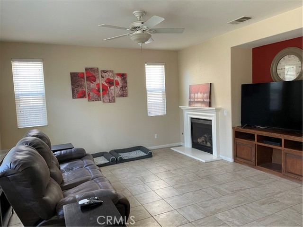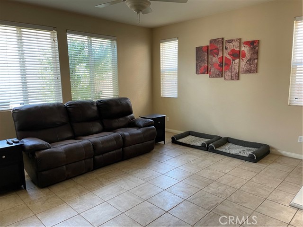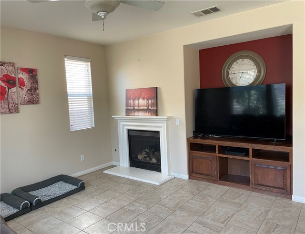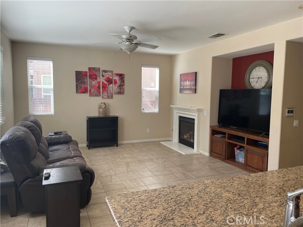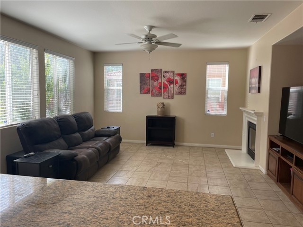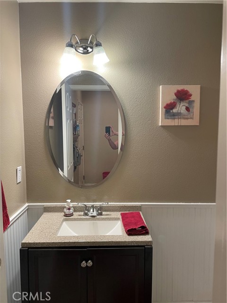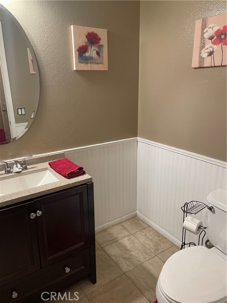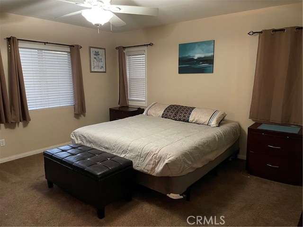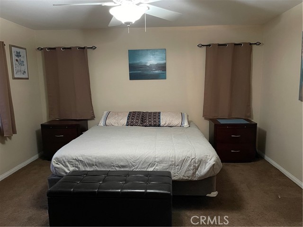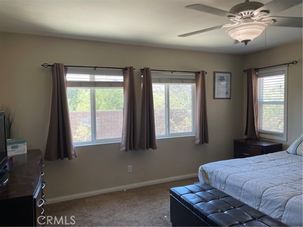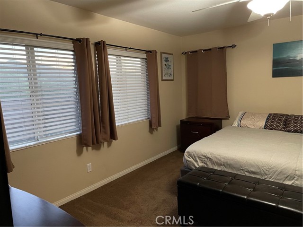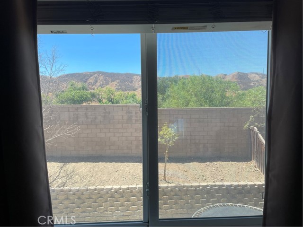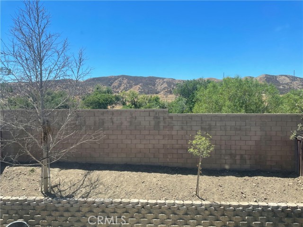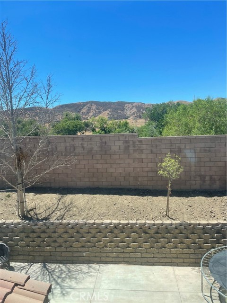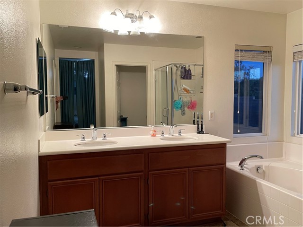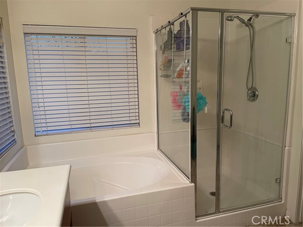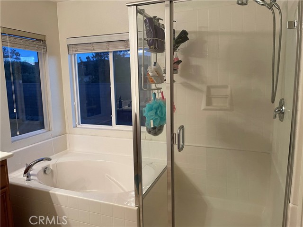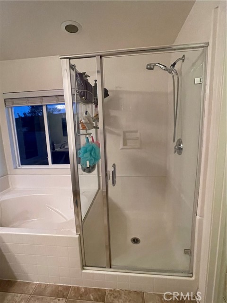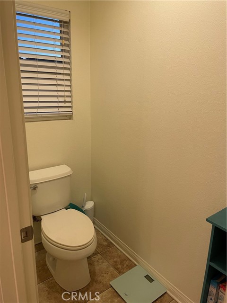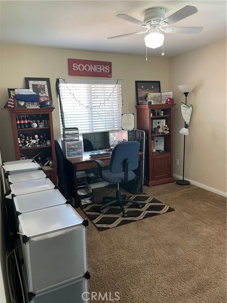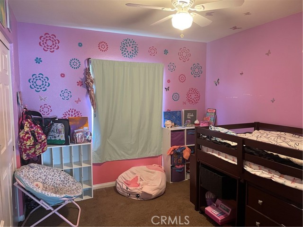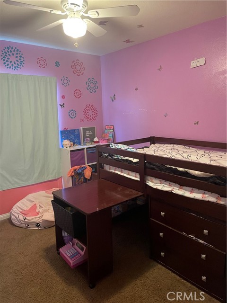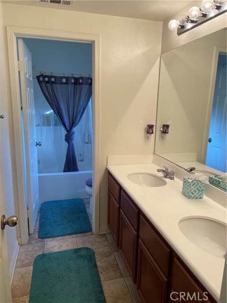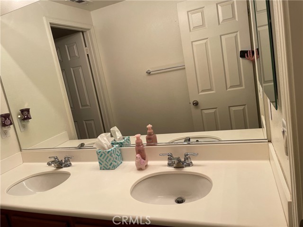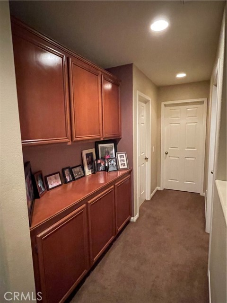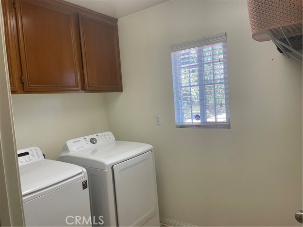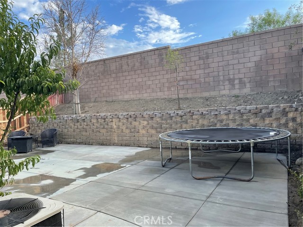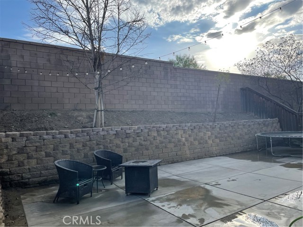34135 Crenshaw Street, Beaumont, CA 92223
Reduced
- MLS#: IG25063122 ( Single Family Residence )
- Street Address: 34135 Crenshaw Street
- Viewed: 7
- Price: $495,000
- Price sqft: $255
- Waterfront: Yes
- Wateraccess: Yes
- Year Built: 2008
- Bldg sqft: 1938
- Bedrooms: 3
- Total Baths: 3
- Full Baths: 2
- 1/2 Baths: 1
- Garage / Parking Spaces: 2
- Days On Market: 96
- Additional Information
- County: RIVERSIDE
- City: Beaumont
- Zipcode: 92223
- District: Beaumont
- Elementary School: SUNVIE
- High School: BEAUMO
- Provided by: KELLER WILLIAMS REALTY
- Contact: Kristen Kristen

- DMCA Notice
-
DescriptionBeautiful Home in Desirable Fairway Canyon Community! Well maintained 3 bedroom, 2 1/2 bathroom home located in one of Beaumont's most sought after neighborhoods. All bedrooms are upstairs, including a spacious primary suite featuring a walk in closet, attached bathroom, and scenic canyon views. The open concept kitchen flows into the dining nook and family room with fireplace, perfect for entertaining. A separate formal dining room adds extra space for gatherings. The backyard is fully cemented with a high retaining walllow maintenance and private. Enjoy resort style living with access to the Fairway Canyon Clubhouse, which includes a gym, two swimming pools, spa, playground, and event/meeting spaces. HOA dues include high speed Spectrum internet. The community hosts regular events and is located near Morongo Golf Club, walking trails, and parksideal for outdoor enthusiasts. Great location, great amenitiesdont miss this opportunity!
Property Location and Similar Properties
Contact Patrick Adams
Schedule A Showing
Features
Appliances
- Dishwasher
- Free-Standing Range
- Disposal
- Gas Range
- Microwave
Assessments
- CFD/Mello-Roos
Association Amenities
- Pickleball
- Pool
- Spa/Hot Tub
- Playground
- Dog Park
- Gym/Ex Room
- Clubhouse
- Recreation Room
- Meeting Room
- Other
Association Fee
- 150.00
Association Fee Frequency
- Monthly
Commoninterest
- None
Common Walls
- 2+ Common Walls
Cooling
- Central Air
Country
- US
Days On Market
- 86
Door Features
- Sliding Doors
Eating Area
- Dining Room
- Separated
Electric
- Standard
Elementary School
- SUNVIE
Elementaryschool
- Sunview
Entry Location
- front
Fencing
- Block
- Wood
Fireplace Features
- Family Room
Flooring
- Tile
Foundation Details
- Slab
Garage Spaces
- 2.00
Heating
- Central
High School
- BEAUMO
Highschool
- Beaumont
Interior Features
- Block Walls
- Ceiling Fan(s)
Laundry Features
- Electric Dryer Hookup
- Individual Room
- Upper Level
- Washer Hookup
Levels
- Two
Living Area Source
- Assessor
Lockboxtype
- Combo
Lot Dimensions Source
- Public Records
Lot Features
- 0-1 Unit/Acre
- Back Yard
- Lawn
- Level with Street
- Sprinkler System
- Sprinklers In Front
- Sprinklers In Rear
- Sprinklers Timer
Parcel Number
- 413710045
Parking Features
- Direct Garage Access
- Driveway
- Paved
- Garage
- Garage Faces Front
- Garage Door Opener
- On Site
- Private
Patio And Porch Features
- Concrete
Pool Features
- Association
- Community
Postalcodeplus4
- 7445
Property Type
- Single Family Residence
Property Condition
- Turnkey
Road Frontage Type
- City Street
Road Surface Type
- Paved
Roof
- Tile
School District
- Beaumont
Security Features
- Carbon Monoxide Detector(s)
- Fire and Smoke Detection System
- Security System
Sewer
- Public Sewer
Spa Features
- Association
- Community
Utilities
- Cable Available
- Electricity Available
- Natural Gas Available
- Phone Available
- Sewer Connected
- Underground Utilities
- Water Connected
View
- Mountain(s)
Water Source
- Public
Window Features
- Double Pane Windows
- Shutters
Year Built
- 2008
Year Built Source
- Public Records
