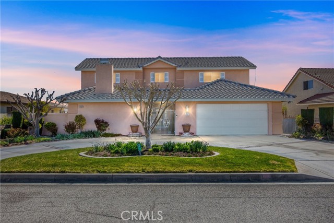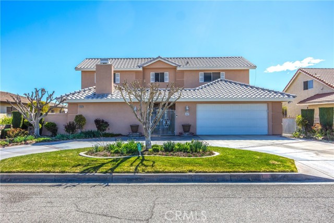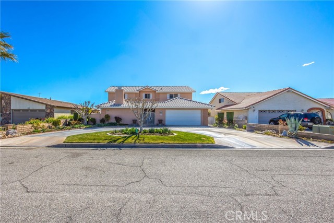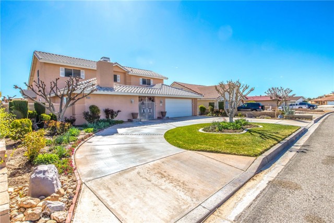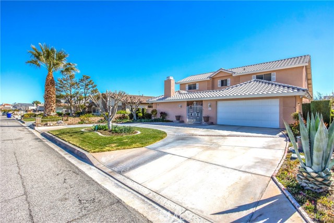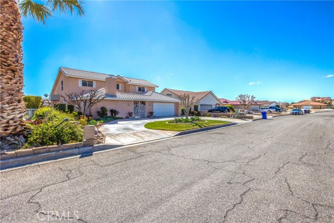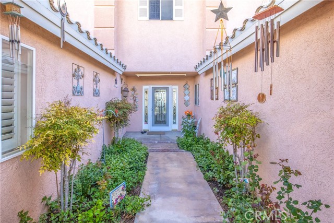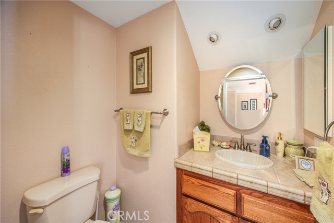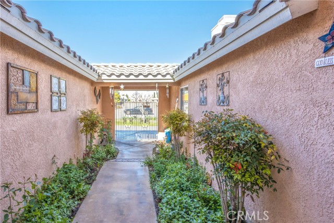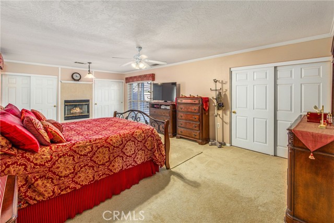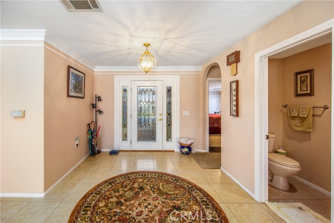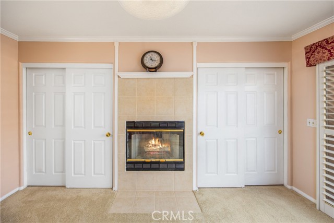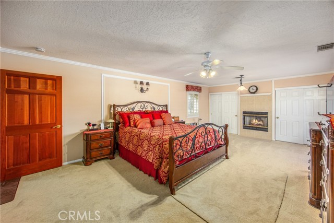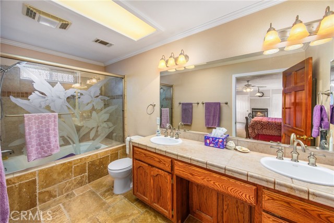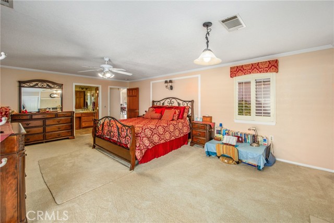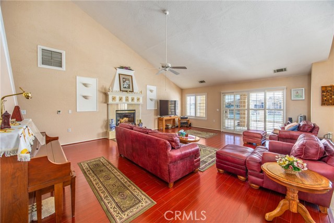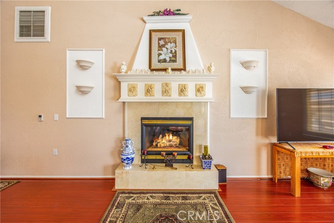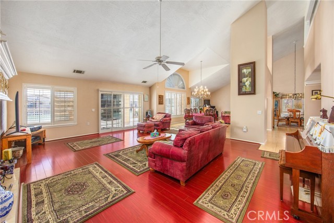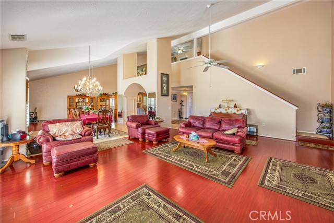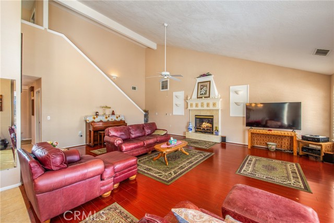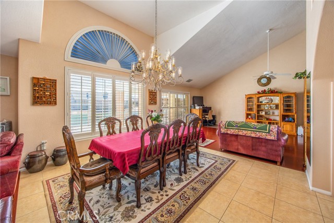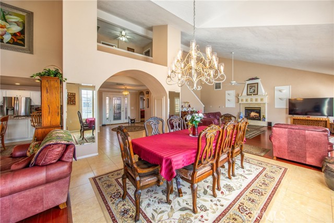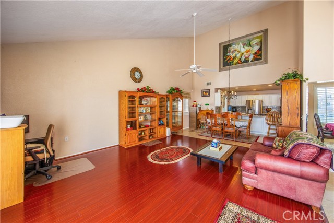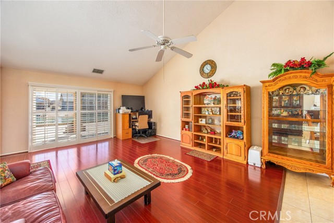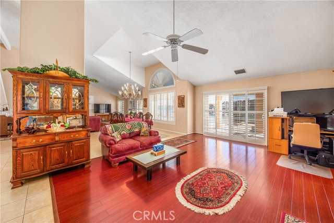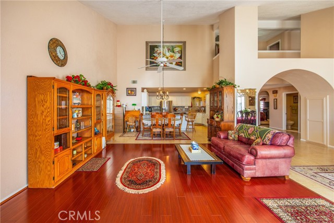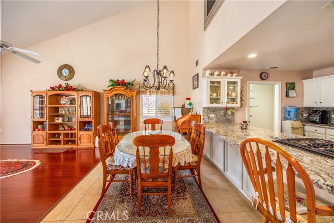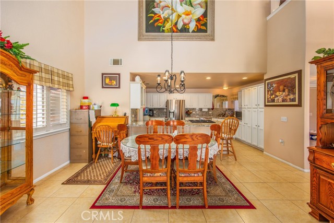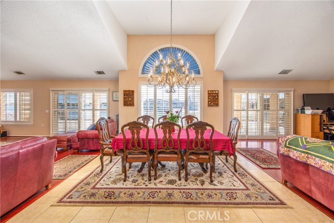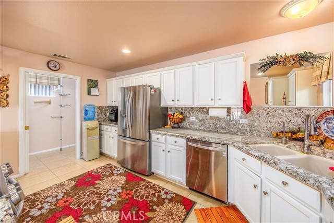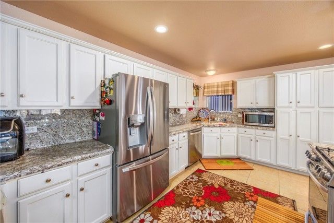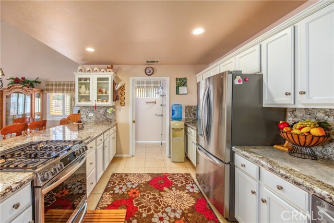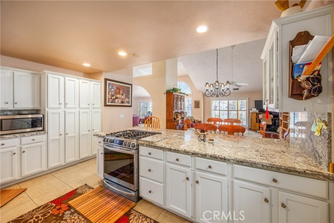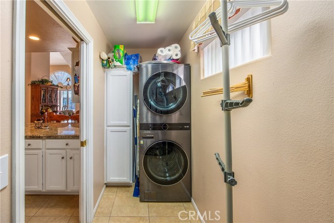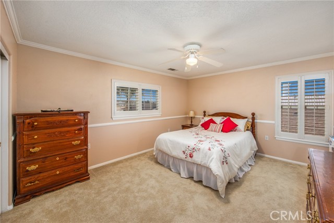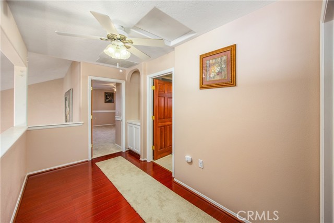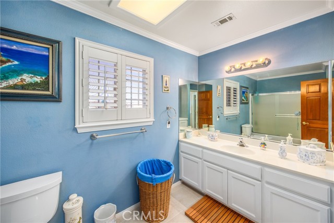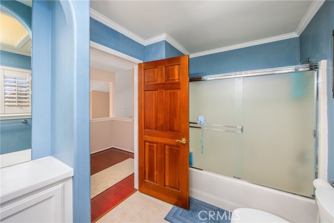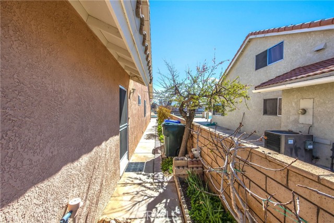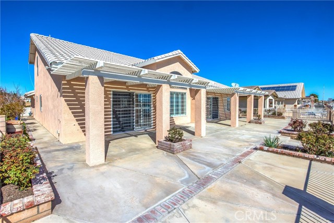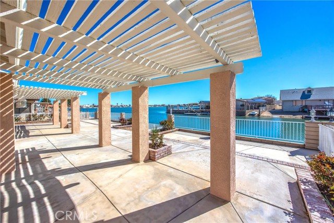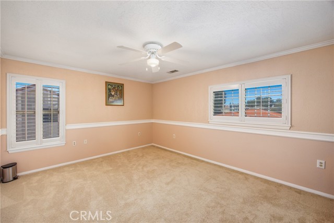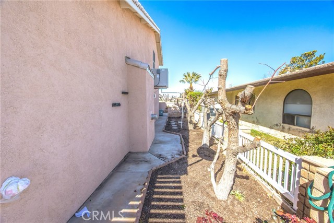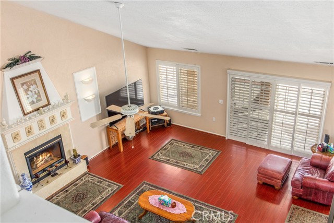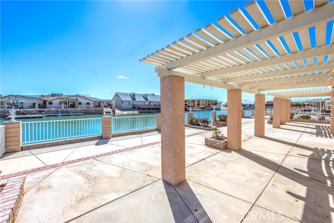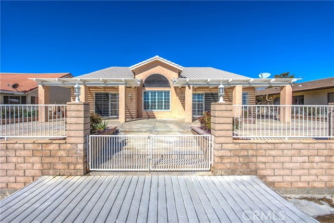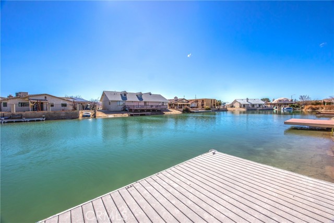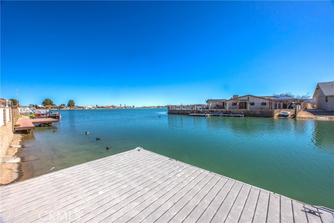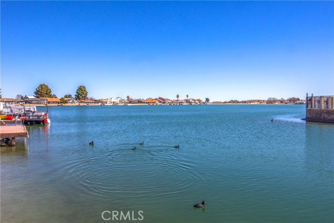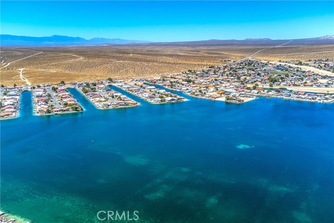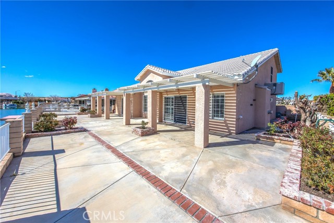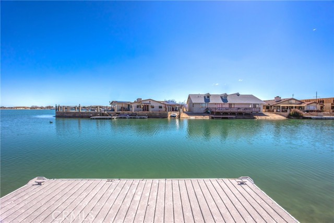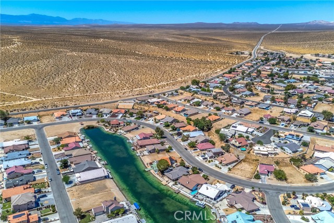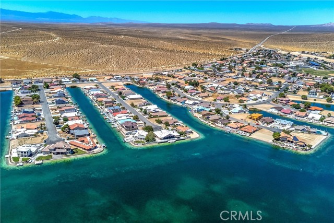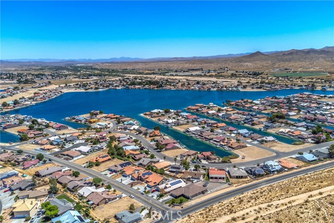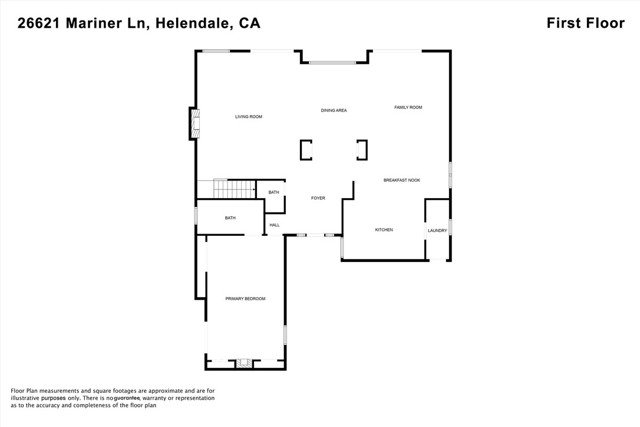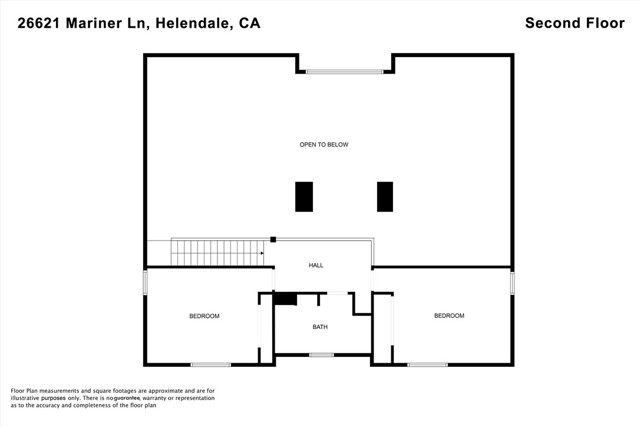26621 Mariner Lane, Helendale, CA 92342
- MLS#: HD25060098 ( Single Family Residence )
- Street Address: 26621 Mariner Lane
- Viewed: 2
- Price: $575,000
- Price sqft: $202
- Waterfront: Yes
- Wateraccess: Yes
- Year Built: 1998
- Bldg sqft: 2842
- Bedrooms: 3
- Total Baths: 3
- Full Baths: 2
- 1/2 Baths: 1
- Garage / Parking Spaces: 4
- Days On Market: 118
- Additional Information
- County: SAN BERNARDINO
- City: Helendale
- Zipcode: 92342
- District: Victor Valley Unified
- Elementary School: HELEND
- Provided by: Give2Give Realty
- Contact: Serena Serena

- DMCA Notice
-
DescriptionDon't miss this gorgeous Lake property. Living on a lake couldn't get any better. This exquisite home combines space, efficiency, and character! Nestled on the South Lake in Silver Lakes, you'll enjoy breathtaking views from nearly every room. With your very own private dock, you can fish, play, and unwind right from your backyard. There's also plenty of patio space for entertaining, while the interior of the home is just as impressive! The arched windows and doorways add charm, plantation shutters are throughout the home. Cathedral ceilings and spacious rooms create an open, airy atmosphere throughout. Relax by the fireplace in the cozy living room, or enjoy the family room, which is conveniently adjacent to the kitchen. And the dining room? Simply stunning! The beautiful Cherrywood floors bring warmth and elegance to every space. Inviting colors and thoughtful details enhance the ambiance. The recently remodeled kitchen boasts gorgeous granite countertops, with indoor laundry room adds extra convenience. The main floor primary bedroom offers a fireplace and a private courtyard, with your own peaceful retreat. The primary bath features dual sinks, a jetted tub, and a separate shower. There is also a half bath downstairs for company. Upstairs, you'll discover even more gorgeous lake views, plus two additional bedrooms and a full bath. This home comes equipped with both ducted evaporative cooling and AC, saving you money during those hot summer months. There are so many thoughtful extras throughout! The property has been lovingly maintained and upgraded over the years, featuring fruit trees, garden areas, and a Trex dock. Silver Lakes is a private, sought after community located between Victorville and Barstow. With low monthly HOA dues, youll enjoy access to fantastic amenities, including: * 27 hole Championship Golf Course (designed by Ted Robinson) * Tennis Courts, Bocce Ball Courts, and Pickle Ball Courts * Gorgeous Clubhouse, Library, and Gym * Olympic sized Swimming Pool and RV Park * Equestrian facilities (for stabling horses) * Beach and boat launch * Two beautiful lakes for fishing, boating, kayaking, paddle boarding, and even windsurfing! This is truly a MUST SEE property. Come see the beauty and charm for yourself!
Property Location and Similar Properties
Contact Patrick Adams
Schedule A Showing
Features
Appliances
- Dishwasher
- Disposal
- Gas Oven
- Gas Range
Architectural Style
- Mediterranean
Assessments
- Unknown
Association Amenities
- Pickleball
- Pool
- Spa/Hot Tub
- Sauna
- Barbecue
- Outdoor Cooking Area
- Picnic Area
- Playground
- Dog Park
- Dock
- Golf Course
- Tennis Court(s)
- Bocce Ball Court
- Gym/Ex Room
- Clubhouse
- Banquet Facilities
- Recreation Room
- Pet Rules
- Call for Rules
Association Fee
- 224.00
Association Fee Frequency
- Monthly
Commoninterest
- None
Common Walls
- No Common Walls
Cooling
- Central Air
- Electric
- Evaporative Cooling
Country
- US
Days On Market
- 187
Eating Area
- Area
- Breakfast Counter / Bar
- Dining Room
- Separated
Elementary School
- HELEND
Elementaryschool
- Helendale
Fencing
- Block
- Wrought Iron
Fireplace Features
- Living Room
- Primary Bedroom
Flooring
- Carpet
- Tile
- Wood
Garage Spaces
- 2.00
Heating
- Central
- Fireplace(s)
- Natural Gas
Interior Features
- 2 Staircases
- Brick Walls
- Cathedral Ceiling(s)
- Ceiling Fan(s)
- Crown Molding
- Granite Counters
- High Ceilings
- Open Floorplan
- Recessed Lighting
- Two Story Ceilings
Laundry Features
- Inside
- Stackable
- Washer Hookup
Levels
- Two
Living Area Source
- Assessor
Lockboxtype
- Supra
Lot Features
- 0-1 Unit/Acre
- Back Yard
- Front Yard
- Level
- Sprinkler System
- Sprinklers In Front
- Yard
Parcel Number
- 0465581020000
Parking Features
- Circular Driveway
- Direct Garage Access
- Driveway
- Concrete
- Garage
Patio And Porch Features
- Covered
- Deck
- Patio
- Patio Open
Pool Features
- Association
Postalcodeplus4
- 7613
Property Type
- Single Family Residence
Property Condition
- Turnkey
Road Frontage Type
- Private Road
Road Surface Type
- Paved
School District
- Victor Valley Unified
Sewer
- Public Sewer
Spa Features
- Association
Uncovered Spaces
- 2.00
Utilities
- Electricity Connected
- Natural Gas Connected
- Sewer Connected
View
- Desert
- Lake
- Neighborhood
- Valley
- Water
Waterfront Features
- Lake
- Lake Front
Water Source
- Public
Window Features
- Plantation Shutters
Year Built
- 1998
Year Built Source
- Public Records
Zoning
- RS
