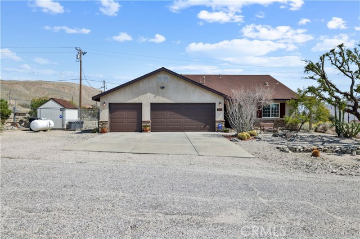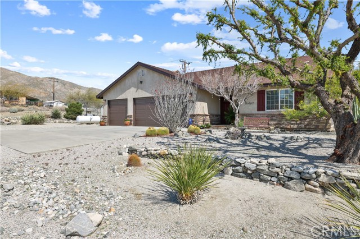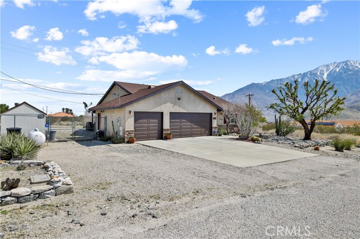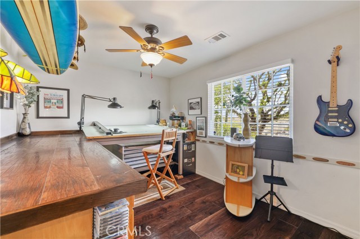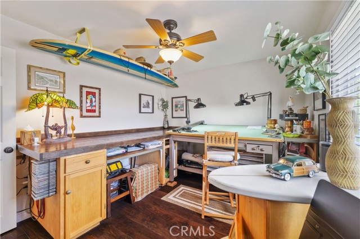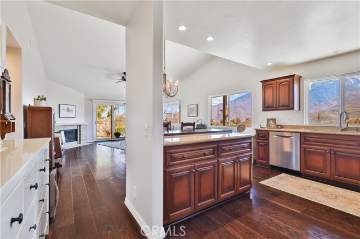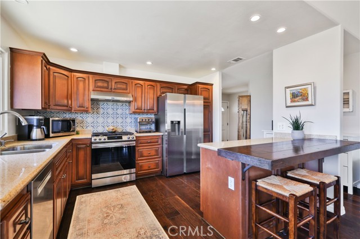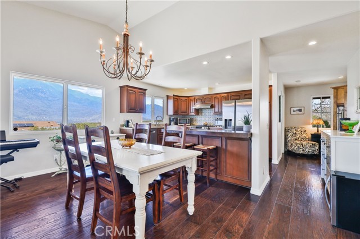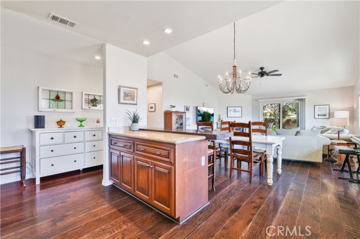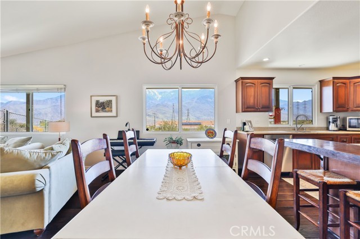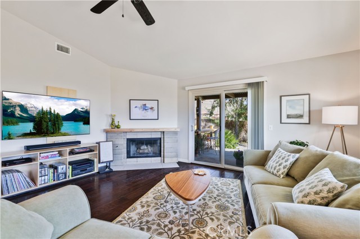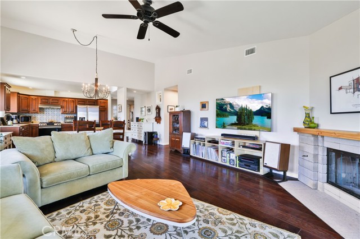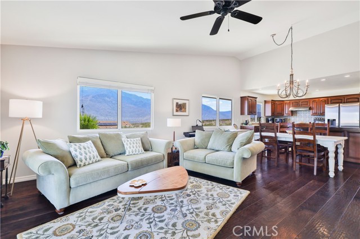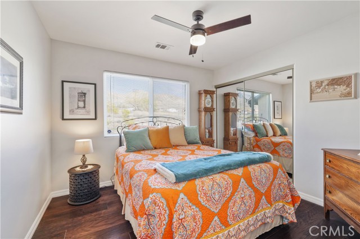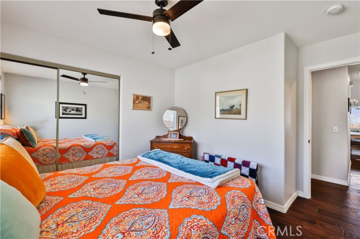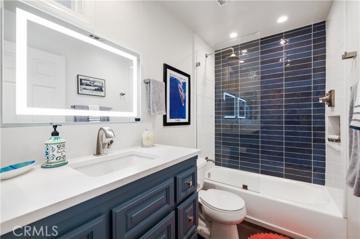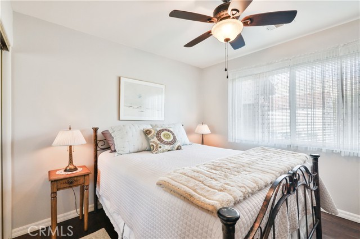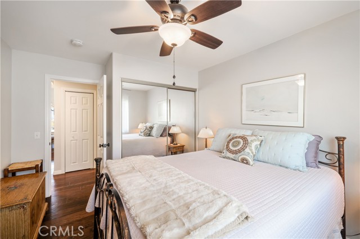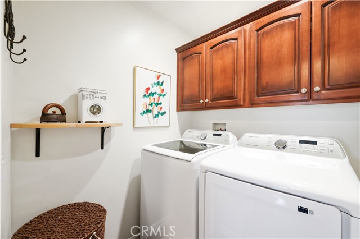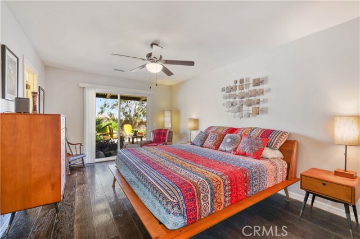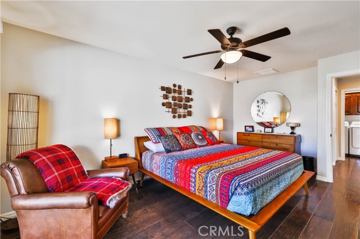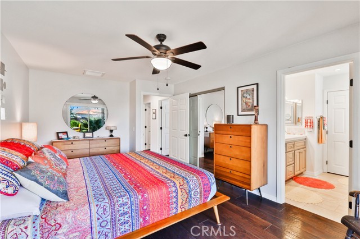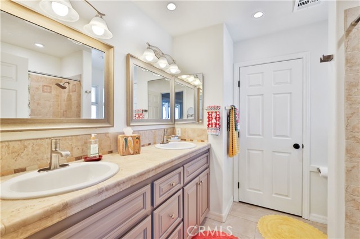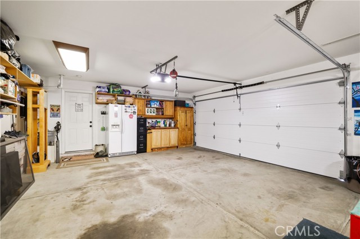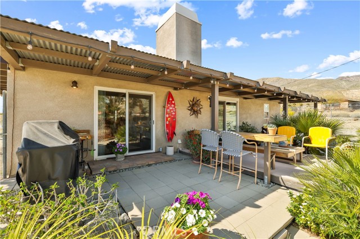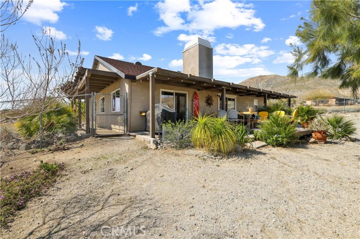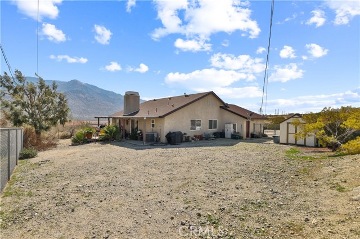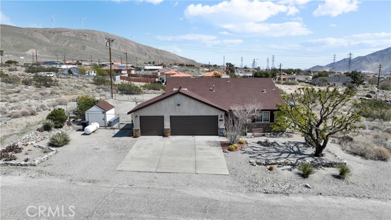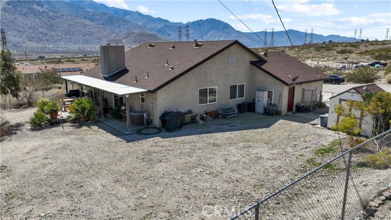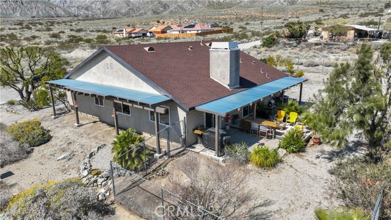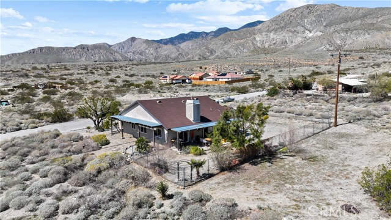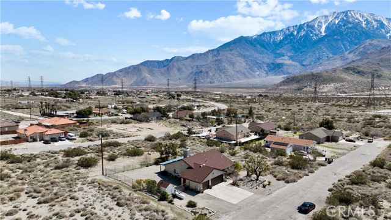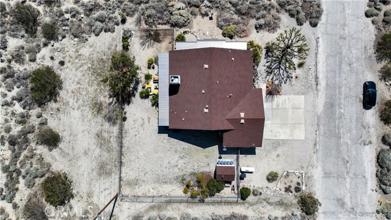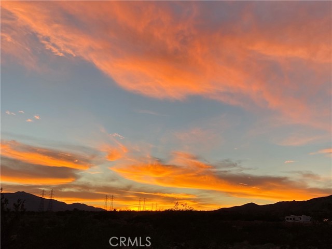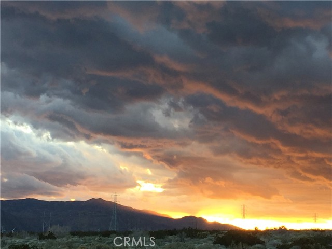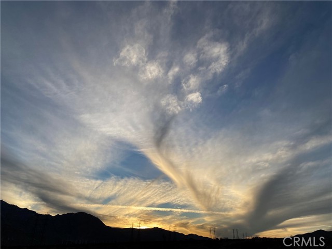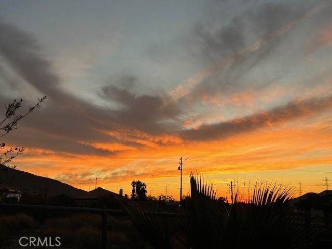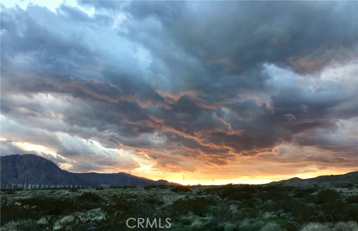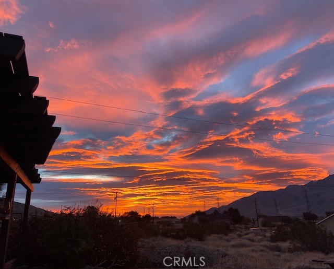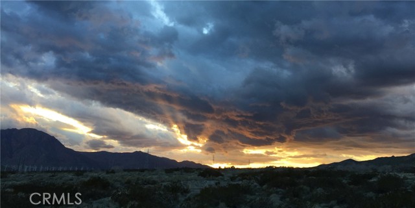12846 Glen View Court, Whitewater, CA 92282
- MLS#: CV25053788 ( Single Family Residence )
- Street Address: 12846 Glen View Court
- Viewed: 8
- Price: $450,000
- Price sqft: $291
- Waterfront: Yes
- Wateraccess: Yes
- Year Built: 2007
- Bldg sqft: 1549
- Bedrooms: 4
- Total Baths: 2
- Full Baths: 2
- Garage / Parking Spaces: 3
- Days On Market: 35
- Additional Information
- County: RIVERSIDE
- City: Whitewater
- Zipcode: 92282
- District: Banning Unified
- Provided by: RE/MAX MASTERS REALTY
- Contact: Eric Eric

- DMCA Notice
-
DescriptionNestled in the heart of the desert, this stunning desert house offers a tranquil retreat with panoramic views of the surrounding dunes and mountain ranges. Whether you're looking for a vacation home or a year round desert sanctuary, this property delivers everything you need for peaceful living. The home boasts an open concept design with high ceilings, large windows, and sliding glass doors that flood the space with natural light while offering uninterrupted desert views. This property features a spacious living room with gas fireplace and mantel. The Chefs kitchen is equipped with stainless steel appliances including refrigerator, range, and dishwasher along with granite countertops, custom backsplash, cabinetry, and a large island perfect for entertaining. The luxurious master suite with en suite bath comes complete with dual sinks, porcelain tile flooring, designer finishes and walk in closet. Additional features include a separate laundry room complete with washer & dryer, upgraded hardwood flooring, ceiling fans, recessed lighting, dual pane windows, mirrored wardrobe doors, tankless water heater and more. Ideal for the outdoor enthusiast with plenty of parking for RV, off road vehicles, motorcycles, boats etc! A seamless transition from the indoors to the outdoors, with 2 custom built pergolas, spacious rear patio ideal for a quiet evening with a bottle of wine while barbecuing and stargazing. Ample space to build an ADU for family, guests or rental income. Enjoy numerous hiking adventures including the Pacific Crest Trail. Drought tolerant desert plants and a beautifully designed courtyard create an inviting and low maintenance outdoor space with built in seating and several water fountains. The three car garage has ample storage space and the rear yard is fully fenced and comes complete with an 8 X 10 storage shed. Just minutes from downtown Palm Springs and Casino Morongo where you'll find plenty of shopping, restaurants, golf courses, entertainment and a vibrant arts community. This desert home combines luxury and tranquility, providing the perfect desert escape. Whether youre hosting friends and family or enjoying quiet moments in nature, this property offers the ideal balance of comfort and adventure.
Property Location and Similar Properties
Contact Patrick Adams
Schedule A Showing
Features
Accessibility Features
- Entry Slope Less Than 1 Foot
- No Interior Steps
- Parking
Additional Parcels Description
- 517-105-005
Appliances
- Dishwasher
- Free-Standing Range
- Disposal
- Gas Water Heater
- Microwave
- Propane Oven
- Propane Range
- Range Hood
- Tankless Water Heater
- Vented Exhaust Fan
- Water Line to Refrigerator
Architectural Style
- Traditional
Assessments
- Unknown
Association Fee
- 0.00
Commoninterest
- None
Common Walls
- No Common Walls
Construction Materials
- Frame
- Stucco
Cooling
- Central Air
Country
- US
Days On Market
- 12
Door Features
- Insulated Doors
- Mirror Closet Door(s)
- Sliding Doors
Eating Area
- Breakfast Counter / Bar
- Dining Room
Electric
- Standard
Fencing
- Chain Link
- Good Condition
Fireplace Features
- Family Room
- Gas Starter
Flooring
- Tile
- Wood
Foundation Details
- Slab
Garage Spaces
- 3.00
Heating
- Propane
Interior Features
- Built-in Features
- Ceiling Fan(s)
- Ceramic Counters
- Granite Counters
- High Ceilings
- Open Floorplan
- Pantry
- Quartz Counters
- Recessed Lighting
- Storage
- Tile Counters
Laundry Features
- Dryer Included
- Individual Room
- Inside
- Propane Dryer Hookup
- Washer Hookup
- Washer Included
Levels
- One
Living Area Source
- Assessor
Lockboxtype
- Supra
Lockboxversion
- Supra
Lot Features
- Back Yard
- Desert Back
- Desert Front
- Front Yard
- Lot 10000-19999 Sqft
- Sprinklers Drip System
Other Structures
- Shed(s)
- Storage
Parcel Number
- 517105005
Parking Features
- Direct Garage Access
- Driveway
- Concrete
- Garage
- Garage Faces Front
- Garage - Single Door
- Garage - Two Door
- Garage Door Opener
- Oversized
- RV Access/Parking
- RV Potential
Patio And Porch Features
- Concrete
- Covered
- Patio
- Porch
- Rear Porch
- Slab
Pool Features
- None
Postalcodeplus4
- 1836
Property Type
- Single Family Residence
Property Condition
- Turnkey
Road Frontage Type
- City Street
Road Surface Type
- Paved
Roof
- Composition
School District
- Banning Unified
Security Features
- Carbon Monoxide Detector(s)
- Smoke Detector(s)
Sewer
- Conventional Septic
Spa Features
- None
Utilities
- Electricity Connected
- Propane
- Water Connected
View
- Desert
- Mountain(s)
- Panoramic
- Rocks
Water Source
- See Remarks
Window Features
- Blinds
- Double Pane Windows
- Screens
Year Built
- 2007
Year Built Source
- Assessor
Zoning
- R-R
