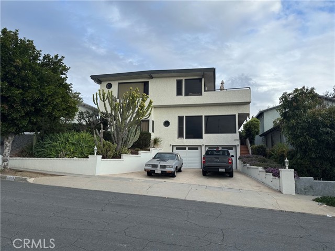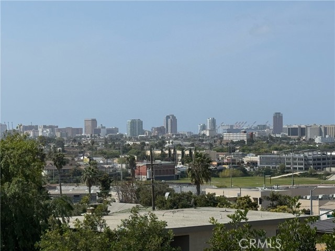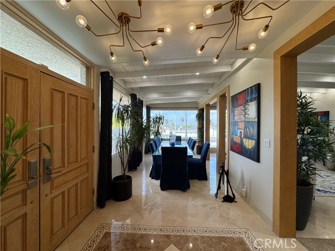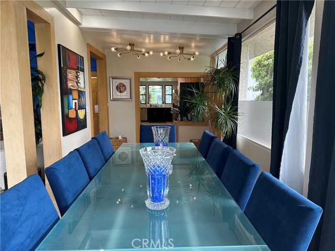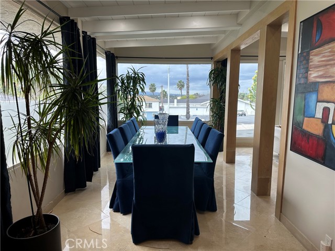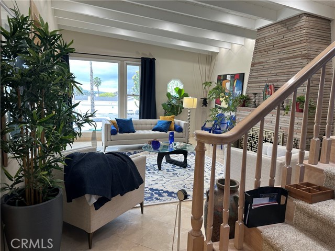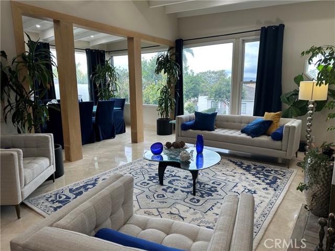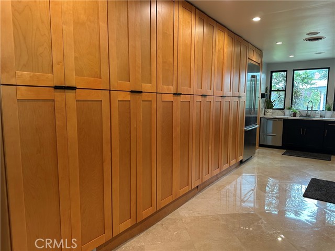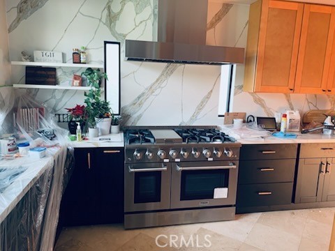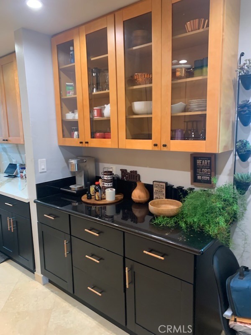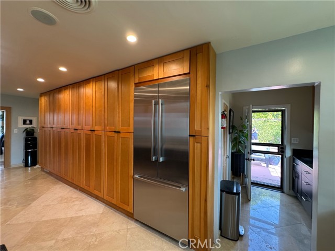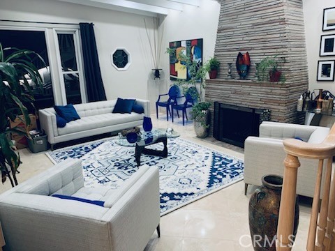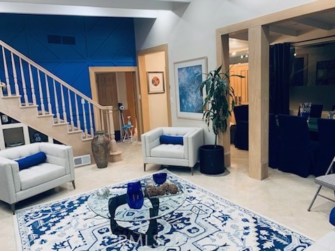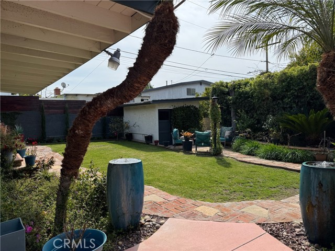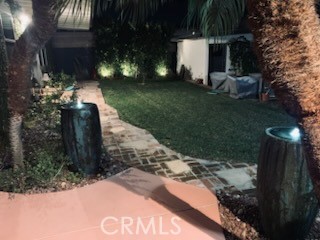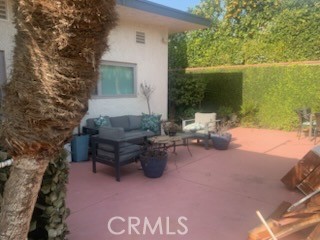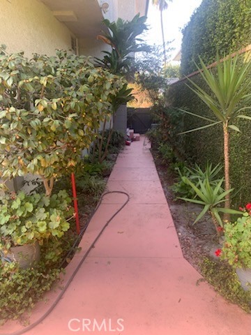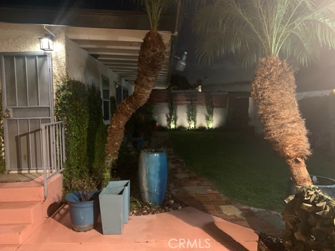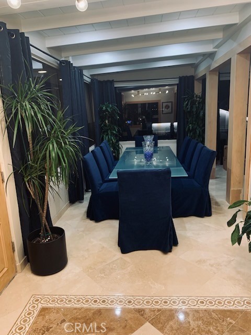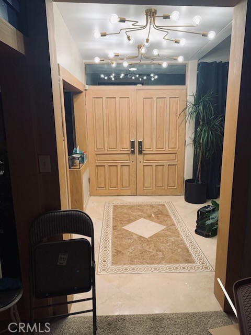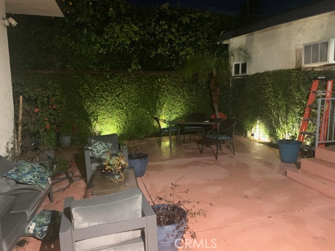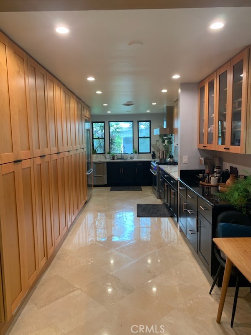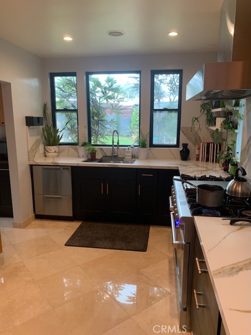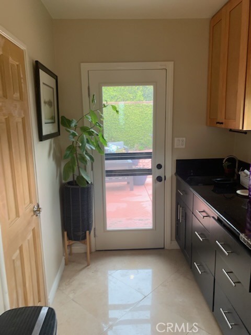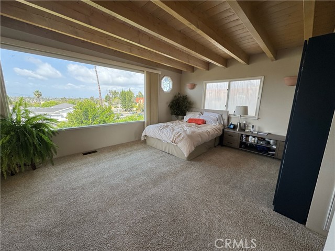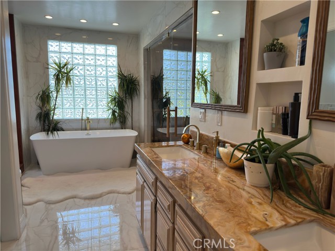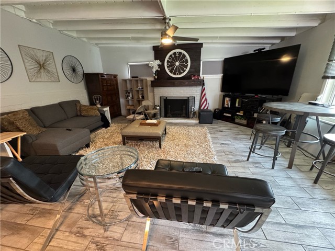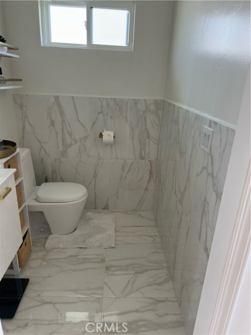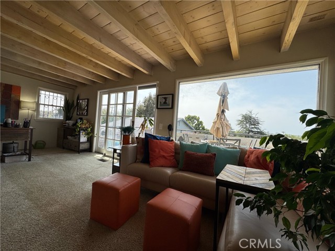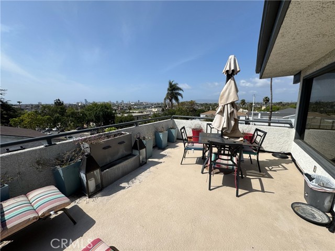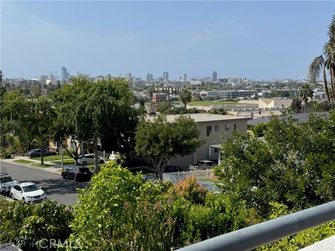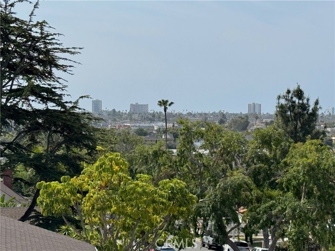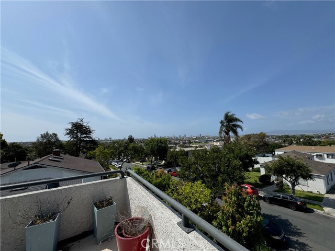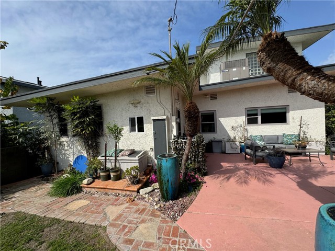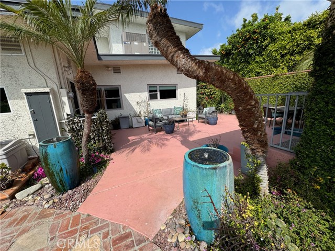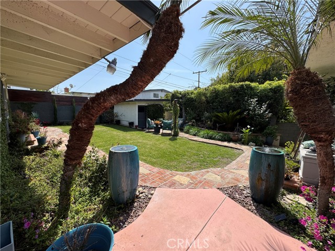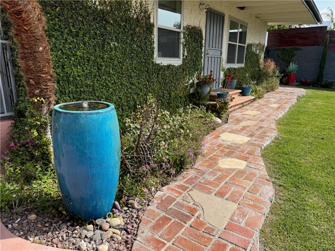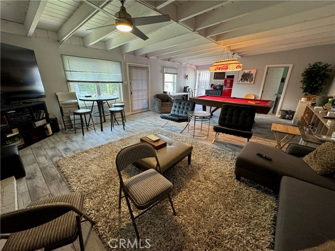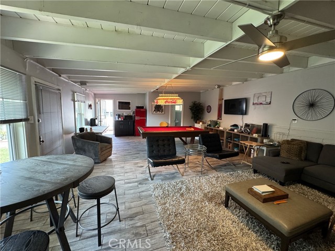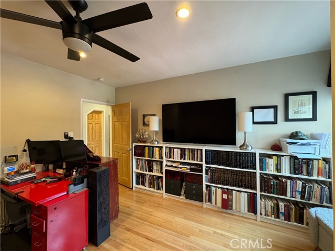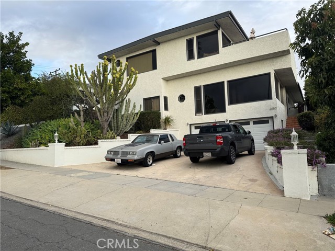2080 Saint Louis Avenue, Signal Hill, CA 90755
- MLS#: OC25062115 ( Single Family Residence )
- Street Address: 2080 Saint Louis Avenue
- Viewed: 11
- Price: $1,599,650
- Price sqft: $432
- Waterfront: Yes
- Wateraccess: Yes
- Year Built: 1948
- Bldg sqft: 3700
- Bedrooms: 4
- Total Baths: 4
- Full Baths: 3
- 1/2 Baths: 1
- Garage / Parking Spaces: 4
- Days On Market: 36
- Additional Information
- County: LOS ANGELES
- City: Signal Hill
- Zipcode: 90755
- District: Long Beach Unified
- Elementary School: ALVARA
- Middle School: NELAV
- High School: WILSON
- Provided by: Real Broker
- Contact: Mike Mike

- DMCA Notice
-
DescriptionExperience luxurious living with breathtaking panoramic views in this beautifully remodeled 4 bedroom, 4.5 bathroom Signal Hill home. Designed by an interior designer, this executive residence offers an unparalleled blend of elegance, comfort, and versatility, including a separate 500 sq. ft. back game room/den, easily converted to an ADU. Step inside to discover a grand entryway, brand new custom paint, and premium flooring throughout. The spacious living & dining rooms feature polished travertine floors, recessed lighting, built in ceiling speakers, a stunning stone wood burning & gas fireplace, all set against a backdrop of sweeping views of downtown Long Beach, Palos Verdes, and beyond. The dining area comfortably seats ten, which is ideal for entertaining. The gourmet kitchen is a chefs dream with a 48 6 burner stove & hood, Bosch built in refrigerator, Fisher & Paykel drawer dishwasher, expansivel wall cabinetry, and gleaming countertops. The custom built wine cooler and oversized dishwasher make hosting effortless. The gorgeous sink overlooks the backyard gardens. A separate sink & custom bar leading out to the backyard patio. Retreat to the luxurious primary suite, a true oversized sanctuary with a living area, office space, incredible wall sized windows allowing natural light with incredible views, & a private, large deck showcasing 360 degree views. Glass enclosed sauna, soaker tub, a walk in shower, porcelain tile, three closets, & a walk in. Custom three sided glass fireplace. Backyard oasis is for relaxation and entertainment, with serene seating areas, a private jacuzzi, and a tranquil courtyard featuring water fountains and low voltage lighting. Brick pathways and separate cemented patios. The back house/den includes a fireplace, pool table, and full bathroom, two entrances, making it ideal for hosting guests, and it can easily be converted to an ADU with a separate entrance from the back, making it easy to be separately fenced. Additional highlights include two new AC units, three Nest Wi Fi controllers, a Ring security system, two garage doors with a bathroom, a tool shed, and extra storage. No HOA fees. Nestled in a peaceful neighborhood yet close to local amenities, this home truly has it all. Dont miss the opportunity to own one of Signal Hills most captivating properties! Walk through link: https://www.zillow.com/view imx/7c525205 3d74 4b98 828a a9c9907529b2?setAttribution=mls&wl=true&initialViewType=pano&utm_source=dashboard
Property Location and Similar Properties
Contact Patrick Adams
Schedule A Showing
Features
Accessibility Features
- None
Appliances
- 6 Burner Stove
- Dishwasher
- Double Oven
- Free-Standing Range
- Gas Range
- Gas Cooktop
- Gas Water Heater
- Ice Maker
- Microwave
- Range Hood
- Refrigerator
- Vented Exhaust Fan
- Water Heater
- Water Line to Refrigerator
Architectural Style
- Contemporary
Assessments
- Unknown
Association Fee
- 0.00
Commoninterest
- None
Common Walls
- No Common Walls
Construction Materials
- Concrete
- Drywall Walls
- Frame
- Stucco
Cooling
- Central Air
Country
- US
Days On Market
- 17
Eating Area
- Dining Room
- Separated
Elementary School
- ALVARA
Elementaryschool
- Alvarado
Entry Location
- First Level
Fencing
- Excellent Condition
- Privacy
- Stucco Wall
Fireplace Features
- Bonus Room
- Living Room
- Gas
- Gas Starter
- Wood Burning
- See Through
- Two Way
- See Remarks
Flooring
- Stone
Foundation Details
- Combination
- Permanent
- Raised
- Slab
Garage Spaces
- 2.00
Heating
- Central
- Fireplace(s)
High School
- WILSON
Highschool
- Wilson
Interior Features
- Balcony
- Bar
- Block Walls
- Built-in Features
- Cathedral Ceiling(s)
- Furnished
- High Ceilings
- In-Law Floorplan
- Open Floorplan
- Storage
Laundry Features
- Gas & Electric Dryer Hookup
Levels
- Two
Living Area Source
- Estimated
Lockboxtype
- None
Lot Features
- 0-1 Unit/Acre
- Back Yard
- Front Yard
- Garden
- Landscaped
- Lawn
- Sprinkler System
- Sprinklers In Front
- Sprinklers In Rear
- Sprinklers Timer
- Walkstreet
- Yard
Middle School
- NELAV
Middleorjuniorschool
- Nelson Avenue
Other Structures
- Shed(s)
- Storage
Parcel Number
- 7216008023
Parking Features
- Driveway
- Concrete
- Paved
- Garage
- Garage Faces Front
- Garage - Two Door
- Garage Door Opener
- Oversized
- Side by Side
Patio And Porch Features
- Concrete
- Patio
Pool Features
- None
Postalcodeplus4
- 5839
Property Type
- Single Family Residence
Property Condition
- Turnkey
- Updated/Remodeled
Road Frontage Type
- City Street
Road Surface Type
- Paved
School District
- Long Beach Unified
Security Features
- Carbon Monoxide Detector(s)
- Security System
- Smoke Detector(s)
Sewer
- Public Sewer
Spa Features
- See Remarks
Uncovered Spaces
- 2.00
Utilities
- Electricity Connected
- Natural Gas Available
- Natural Gas Connected
- Sewer Connected
- Water Connected
View
- City Lights
- Neighborhood
- Ocean
- Panoramic
Views
- 11
Virtual Tour Url
- https://www.zillow.com/view-imx/7c525205-3d74-4b98-828a-a9c9907529b2?setAttribution=mls&wl=true&initialViewType=pano&utm_source=dashboard
Water Source
- Public
Window Features
- Blinds
- Drapes
Year Built
- 1948
Year Built Source
- Assessor
Zoning
- SHR1*
