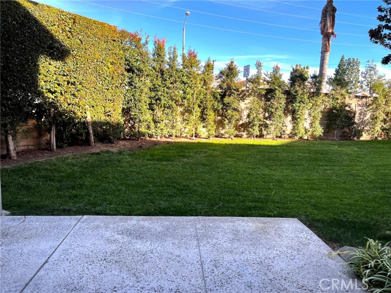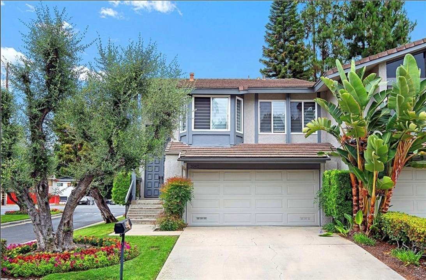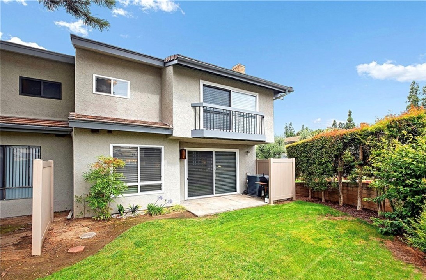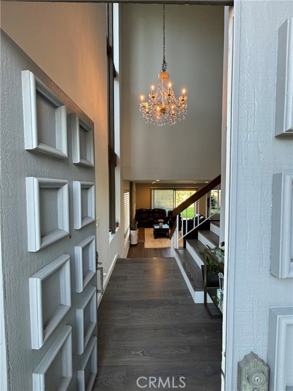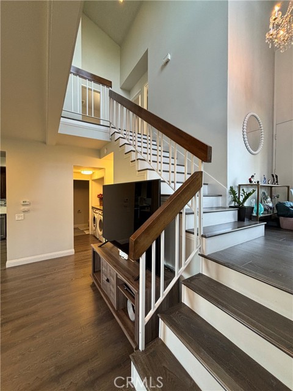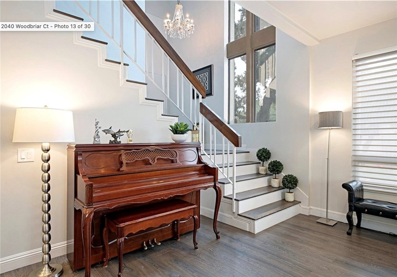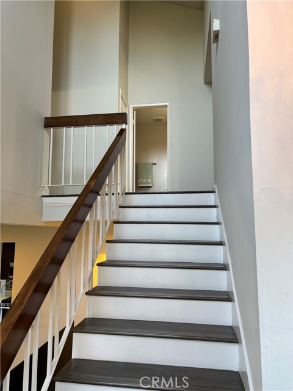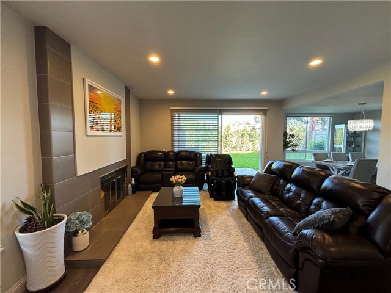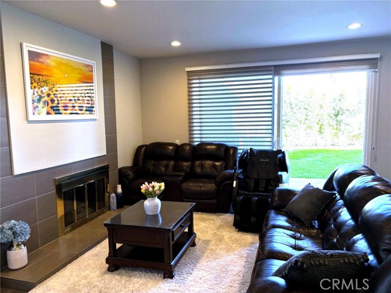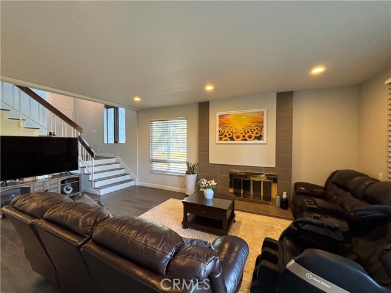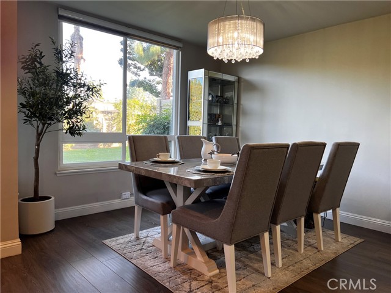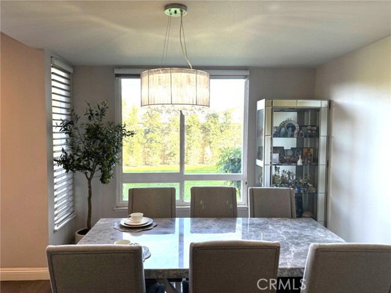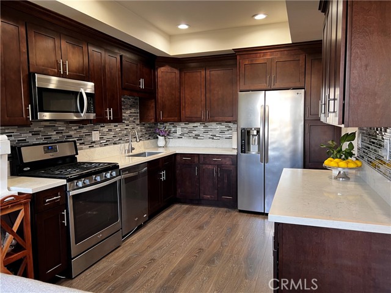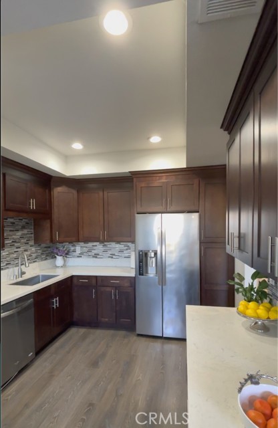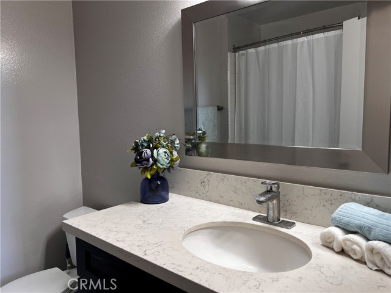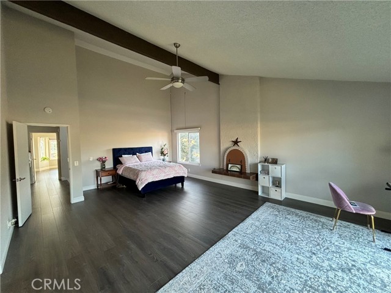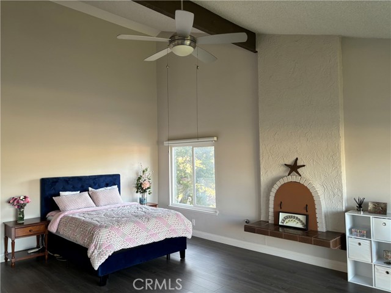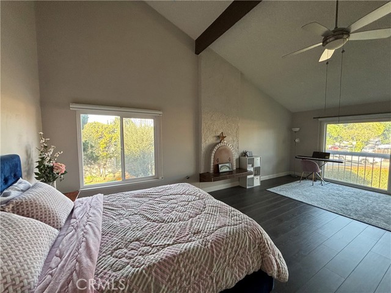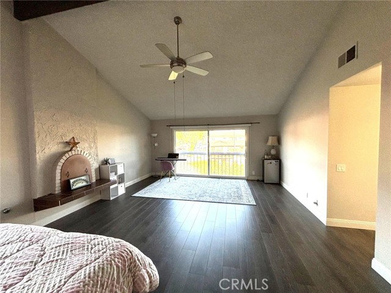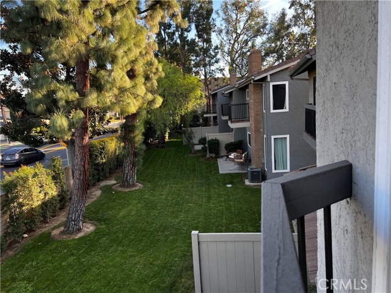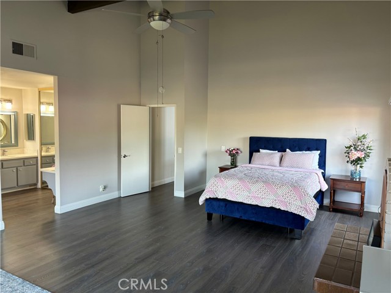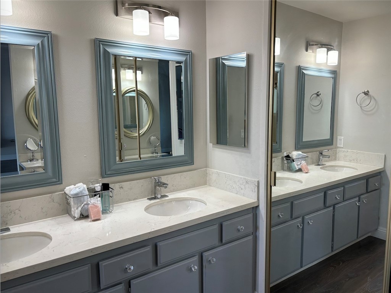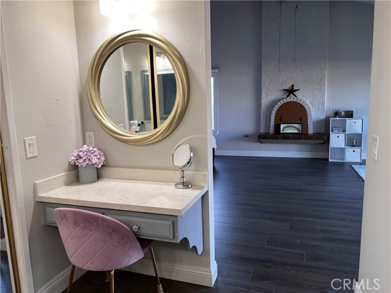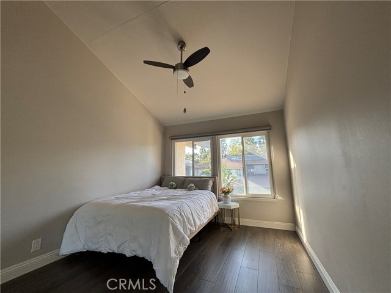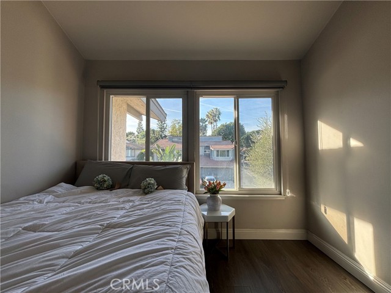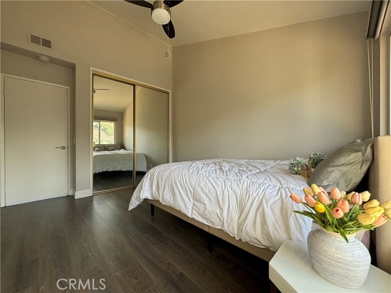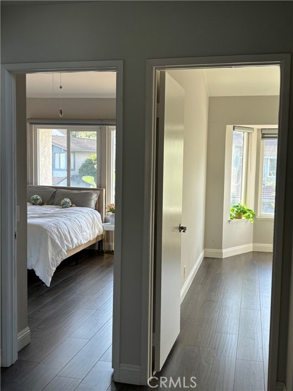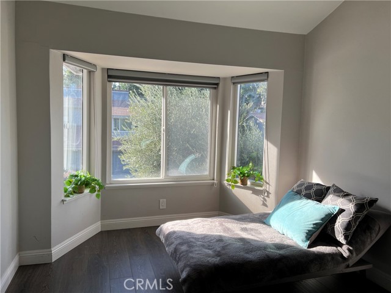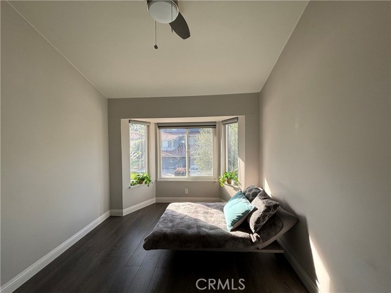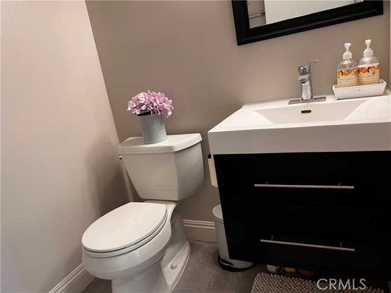2040 Woodbriar Court, Fullerton, CA 92831
- MLS#: PW25060742 ( Single Family Residence )
- Street Address: 2040 Woodbriar Court
- Viewed: 8
- Price: $1,010,000
- Price sqft: $504
- Waterfront: Yes
- Wateraccess: Yes
- Year Built: 1975
- Bldg sqft: 2002
- Bedrooms: 3
- Total Baths: 3
- Full Baths: 2
- 1/2 Baths: 1
- Garage / Parking Spaces: 4
- Days On Market: 295
- Additional Information
- County: ORANGE
- City: Fullerton
- Zipcode: 92831
- Subdivision: Fullerton Creek Homes (fuch)
- District: Fullerton Joint Union High
- Middle School: ROLHIL
- Provided by: California Bridge Realty
- Contact: Mi Sun Mi Sun

- DMCA Notice
-
DescriptionThis home features laminate wood flooring and roller shades throughout. The beautiful kitchen is upgraded to granite countertops and a stylish tile backsplash. The first floor has an upgraded half bathroom and laundry located next to the garage. The upstairs primary bedroom includes a vaulted ceiling, fireplace, dual vanities, quartz countertops, and walk in closets. Two bedrooms are located nearby with a shared hall bathroom. The second bathroom was also upgraded to a quartz countertop. Positioned on a corner lot in the community, the property includes a two attached car garage and an available to two car park on the driveway. Community amenities include a pool, spa, and playground. Good location with access to major transportation routes and local services.
Property Location and Similar Properties
Contact Patrick Adams
Schedule A Showing
Features
Accessibility Features
- 2+ Access Exits
- Parking
Appliances
- Built-In Range
- Convection Oven
- Dishwasher
- Electric Oven
- Disposal
- Gas Water Heater
- Microwave
- Range Hood
Architectural Style
- Contemporary
Assessments
- Special Assessments
Association Amenities
- Pool
- Spa/Hot Tub
- Playground
Association Fee
- 330.00
Association Fee Frequency
- Monthly
Commoninterest
- None
Common Walls
- 1 Common Wall
Construction Materials
- Cement Siding
- Concrete
- Drywall Walls
- Glass
Cooling
- Central Air
- High Efficiency
- Wall/Window Unit(s)
Country
- US
Days On Market
- 28
Door Features
- Double Door Entry
- Mirror Closet Door(s)
Eating Area
- Family Kitchen
- In Kitchen
- Separated
Electric
- Electricity - On Property
- Standard
Entry Location
- 1st level
Exclusions
- Water Softener
- Water Filter System
- Refrigerator
- Washer
- Dryer.
Fencing
- None
Fireplace Features
- Living Room
- Gas
Flooring
- Laminate
- Tile
- Wood
Foundation Details
- None
Garage Spaces
- 2.00
Green Energy Efficient
- HVAC
- Windows
Heating
- Central
- Fireplace(s)
- Floor Furnace
- Natural Gas
Interior Features
- 2 Staircases
- Balcony
- Ceiling Fan(s)
- High Ceilings
- Recessed Lighting
- Two Story Ceilings
Laundry Features
- Gas & Electric Dryer Hookup
- Individual Room
- Inside
- Washer Hookup
Levels
- Two
Living Area Source
- Assessor
Lockboxtype
- Supra
Lockboxversion
- Supra
Lot Features
- 0-1 Unit/Acre
- Back Yard
- Corner Lot
- Level with Street
- Sprinklers In Front
- Sprinklers In Rear
- Yard
Middle School
- ROLHIL
Middleorjuniorschool
- Rolling Hills
Parcel Number
- 33719268
Parking Features
- Driveway
- Driveway Up Slope From Street
- Garage
- Garage Faces Front
- Garage - Two Door
- Garage Door Opener
- Gated
- Parking Space
- Uncovered
Patio And Porch Features
- Patio
- Patio Open
- Terrace
Pool Features
- Association
- Community
Postalcodeplus4
- 1342
Property Type
- Single Family Residence
Property Condition
- Updated/Remodeled
Road Frontage Type
- City Street
Road Surface Type
- Privately Maintained
Roof
- Common Roof
- Shingle
School District
- Fullerton Joint Union High
Security Features
- Fire Sprinkler System
- Gated Community
Sewer
- Public Sewer
Spa Features
- Association
Subdivision Name Other
- Fullerton Creek Homes (FUCH)
Uncovered Spaces
- 2.00
Utilities
- Cable Connected
- Electricity Available
- Electricity Connected
- Natural Gas Available
- Natural Gas Connected
- Phone Available
- Sewer Available
- Sewer Connected
View
- Hills
- Park/Greenbelt
Water Source
- Public
Window Features
- Double Pane Windows
- ENERGY STAR Qualified Windows
- Roller Shields
- Wood Frames
Year Built
- 1975
Year Built Source
- Public Records
