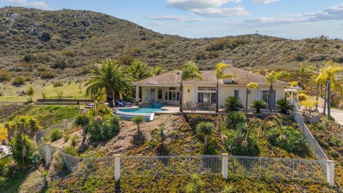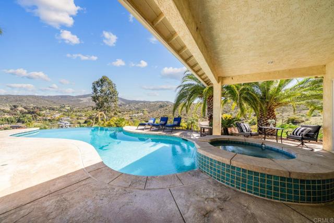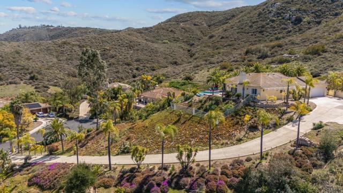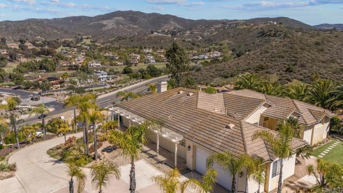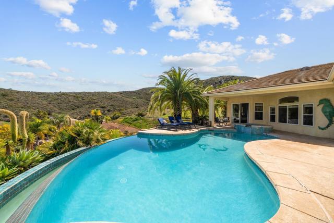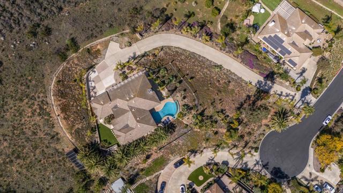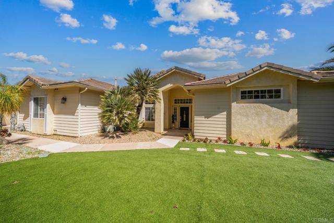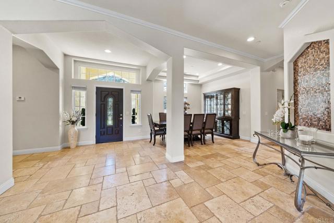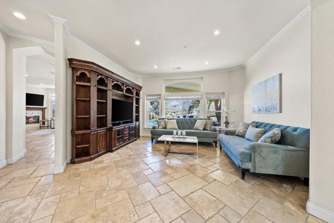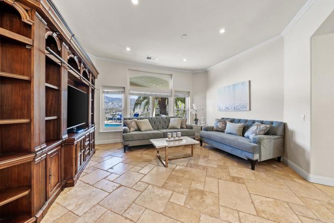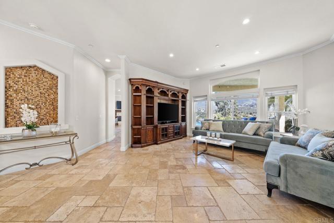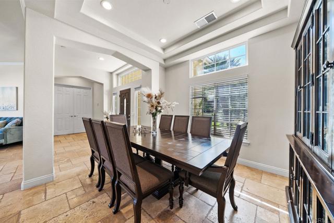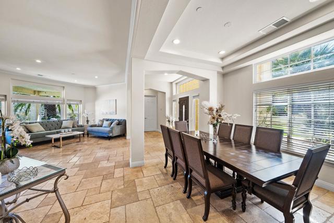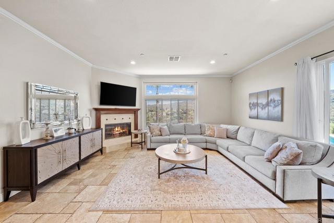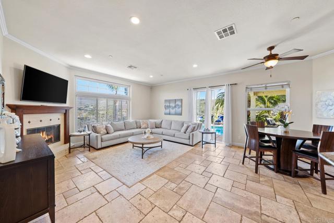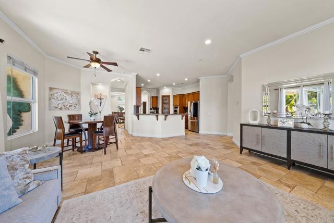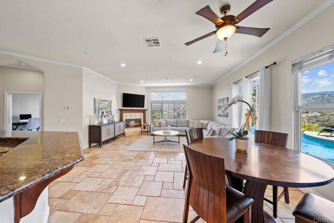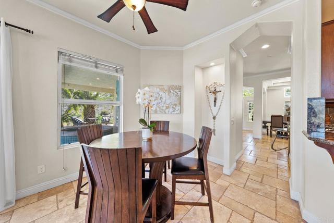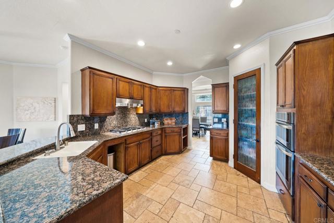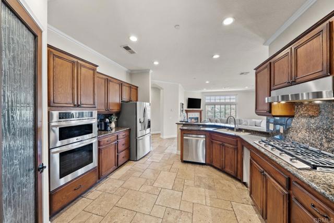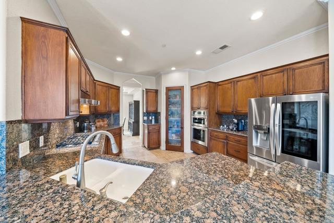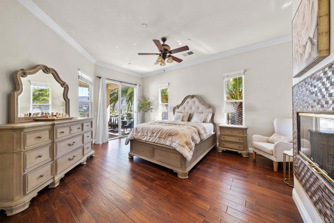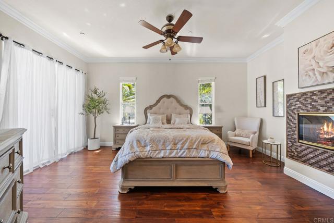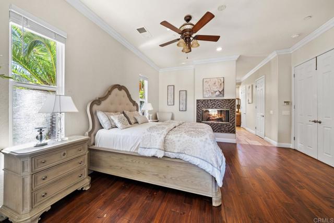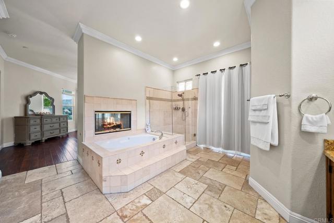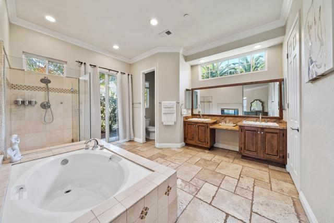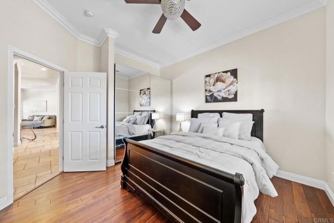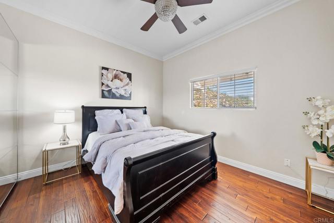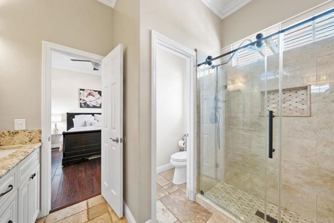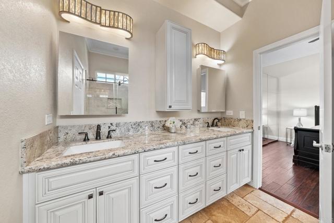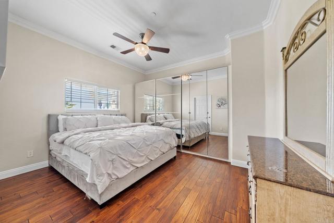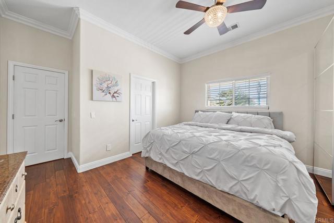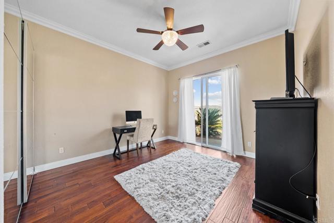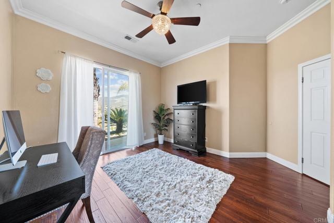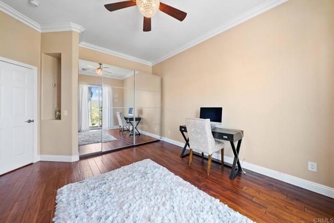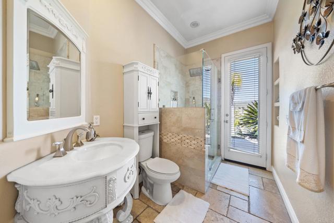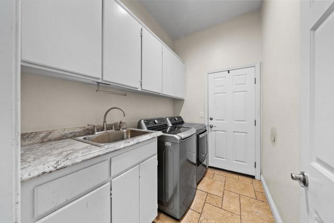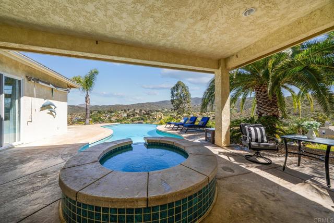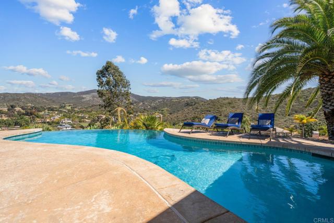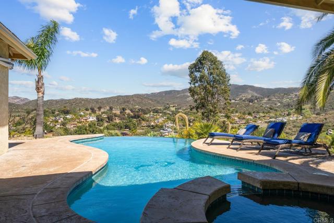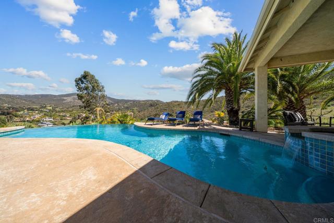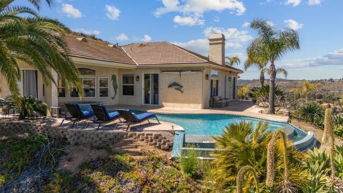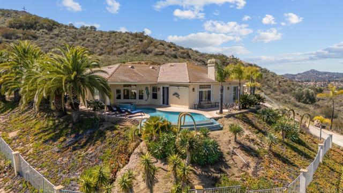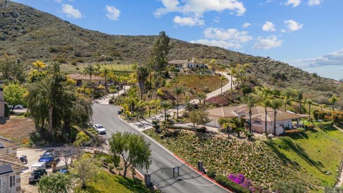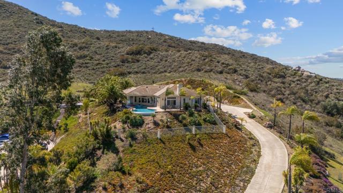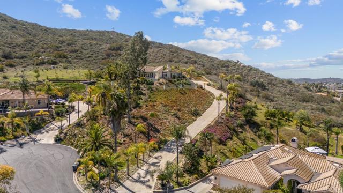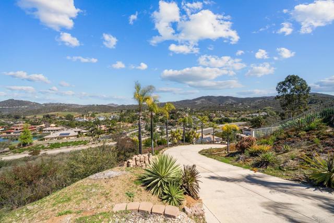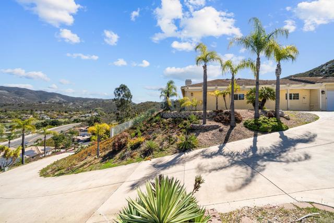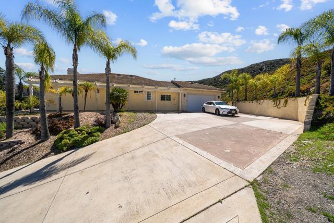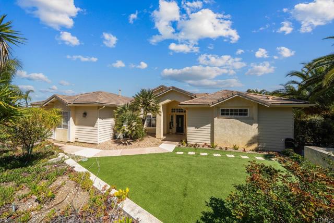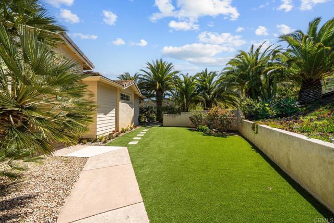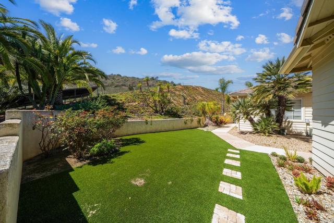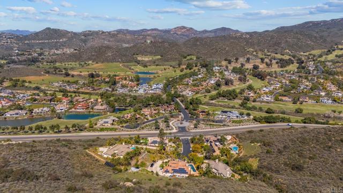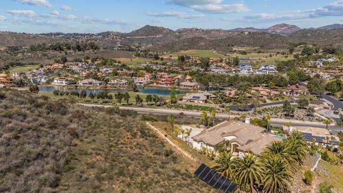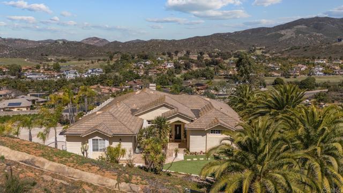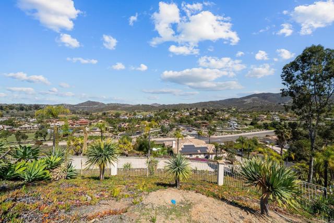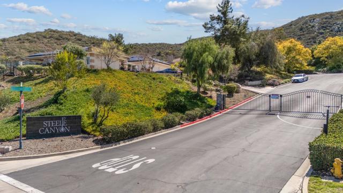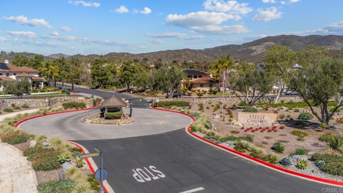2945 Stonefield Drive, Jamul, CA 91935
- MLS#: PTP2502125 ( Single Family Residence )
- Street Address: 2945 Stonefield Drive
- Viewed: 11
- Price: $1,649,999
- Price sqft: $655
- Waterfront: No
- Year Built: 1999
- Bldg sqft: 2519
- Bedrooms: 4
- Total Baths: 3
- Full Baths: 3
- Garage / Parking Spaces: 7
- Days On Market: 139
- Acreage: 1.54 acres
- Additional Information
- County: SAN DIEGO
- City: Jamul
- Zipcode: 91935
- District: Cajon Valley Union
- Provided by: Realty Executives Dillon
- Contact: Mike Mike

- DMCA Notice
-
DescriptionPerched atop the mountain in the prestigious Steele Canyon Estates, this Single Story home offers privacy and breathtaking sunset views overlooking the entire Steele Canyon neighborhood! Gorgeous Infinity Edge pool with jacuzzi offer the perfect setting to entertain or enjoy on the daily! Featuring a light and bright open floor plan with high ceilings and great room modern design, the spacious kitchen seamlessly flows into the family room and offers granite counter tops, stainless Steel appliances and barstool eating area! Jack & Jill bedrooms are spacious with shared bathroom! The master suite boasts a slider to the backyard, two large walk in closets, and a spa like setup in your master bath. Enjoy stunning sunsets from your backyard while benefiting from HOA amenities such as guard gated security, a community pool, tennis courts, a gated entrance, and exciting clubhouse events perfect for family gatherings!
Property Location and Similar Properties
Contact Patrick Adams
Schedule A Showing
Features
Accessibility Features
- No Interior Steps
Appliances
- Convection Oven
- Dishwasher
- Disposal
- Gas Cooktop
- Microwave
- Range Hood
- Refrigerator
- Water Heater
Architectural Style
- Ranch
Assessments
- None
Association Amenities
- Clubhouse
- Controlled Access
- Picnic Area
- Pool
- Security
- Tennis Court(s)
- Trash
Association Fee
- 488.00
Association Fee Frequency
- Monthly
Common Walls
- No Common Walls
Cooling
- Central Air
- Electric
- Zoned
Door Features
- Mirror Closet Door(s)
- Sliding Doors
Eating Area
- Breakfast Counter / Bar
- Breakfast Nook
- Dining Room
Electric
- Standard
Entry Location
- Ground level with no steps
Fireplace Features
- Living Room
- Primary Bedroom
Flooring
- Stone
- Wood
Foundation Details
- Concrete Perimeter
Garage Spaces
- 2.00
Heating
- Forced Air
- Natural Gas
- Zoned
Interior Features
- Granite Counters
- Open Floorplan
- Pantry
- Recessed Lighting
Laundry Features
- Gas & Electric Dryer Hookup
- Individual Room
Levels
- One
Living Area Source
- Assessor
Lockboxtype
- Call Listing Office
Lot Features
- Cul-De-Sac
- Landscaped
Parcel Number
- 5192926900
Parking Features
- Garage - Two Door
Patio And Porch Features
- Covered
- Patio
Pool Features
- Gas Heat
- In Ground
- Infinity
- Solar Heat
Property Type
- Single Family Residence
Property Condition
- Turnkey
Road Frontage Type
- Private Road
Road Surface Type
- Paved
Roof
- Tile
School District
- Cajon Valley Union
Security Features
- Automatic Gate
- Carbon Monoxide Detector(s)
- Fire Sprinkler System
- Gated with Guard
- Security System
- Smoke Detector(s)
Spa Features
- In Ground
- Solar Heated
Uncovered Spaces
- 5.00
Utilities
- Cable Available
- See Remarks
- Electricity Connected
View
- Golf Course
- Mountain(s)
- Panoramic
Views
- 11
Virtual Tour Url
- https://www.propertypanorama.com/instaview/crmls/PTP2502125
Window Features
- Double Pane Windows
- Screens
Year Built
- 1999
Year Built Source
- Assessor
Zoning
- R-1:SINGLE FAM-RES
