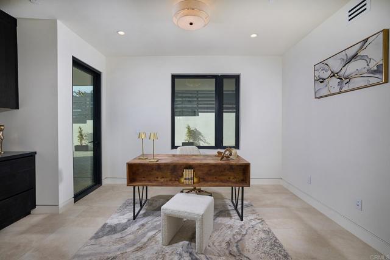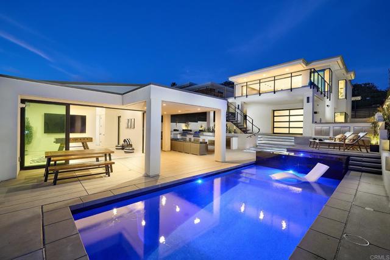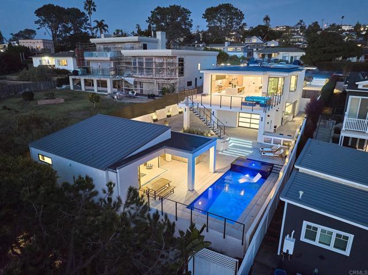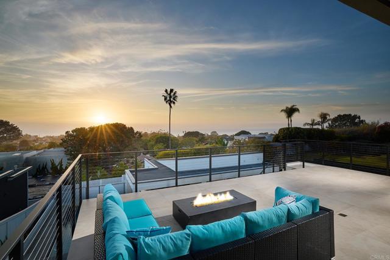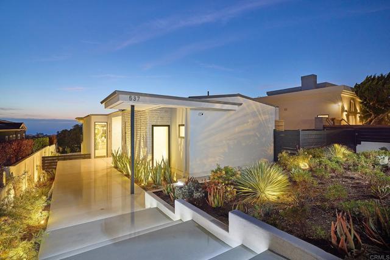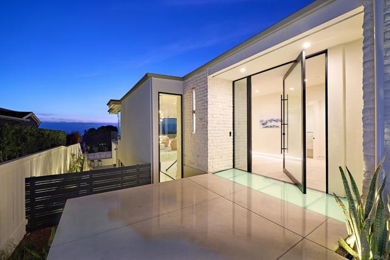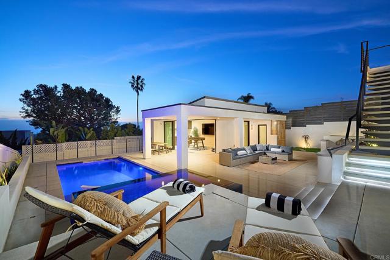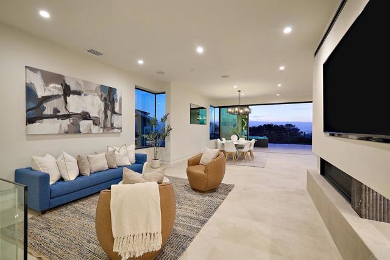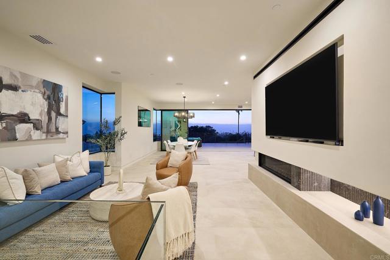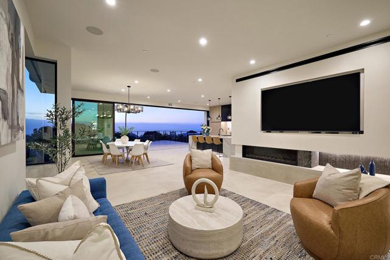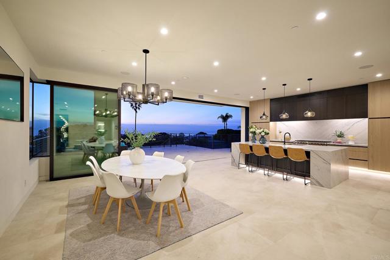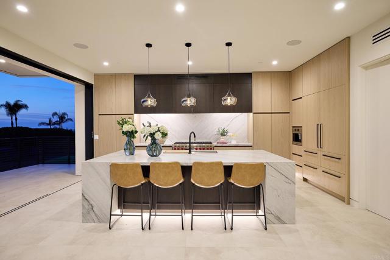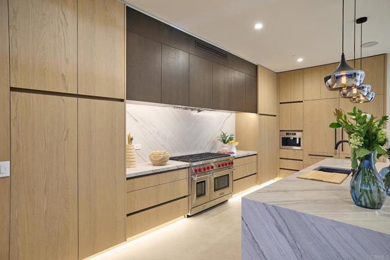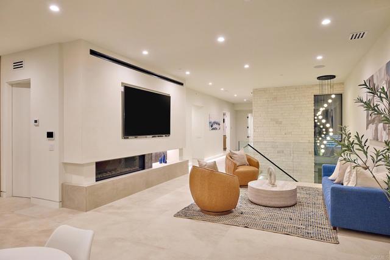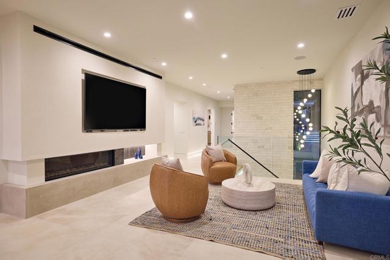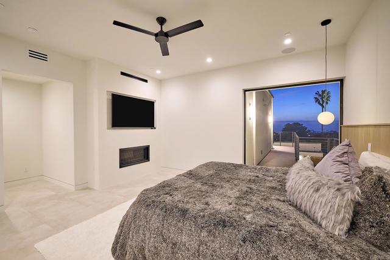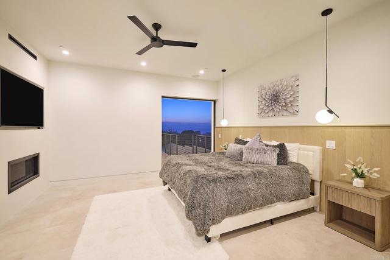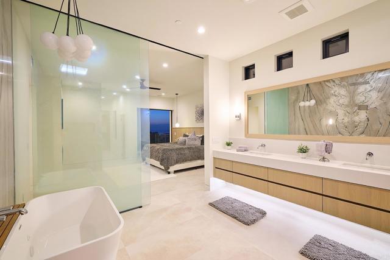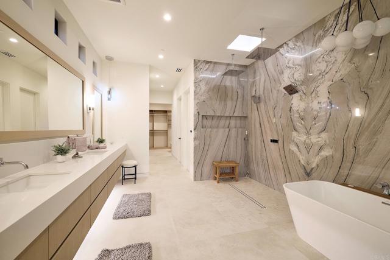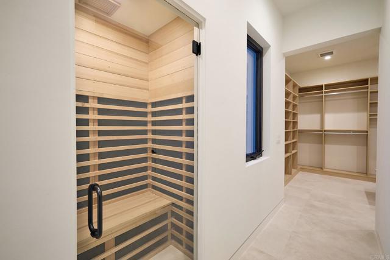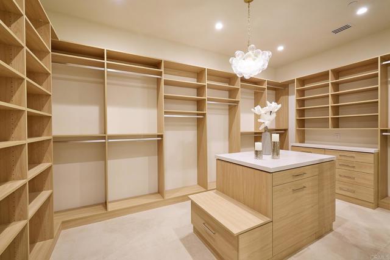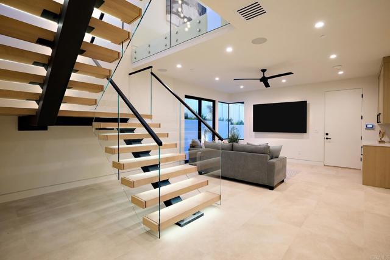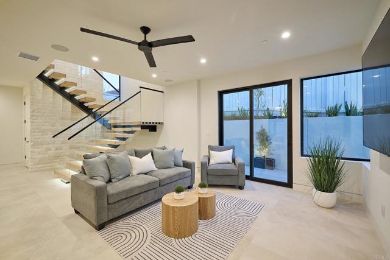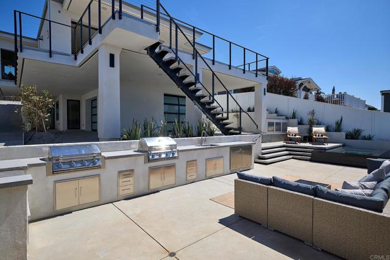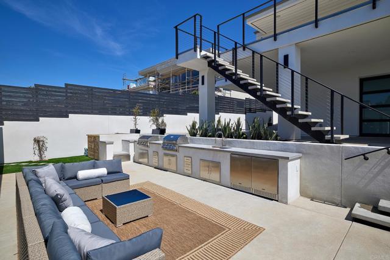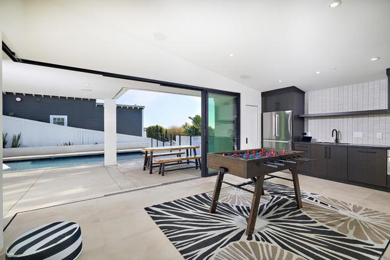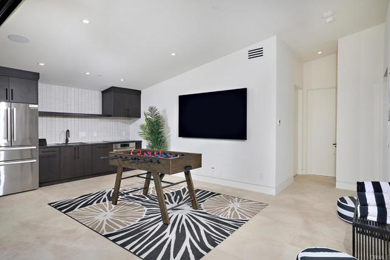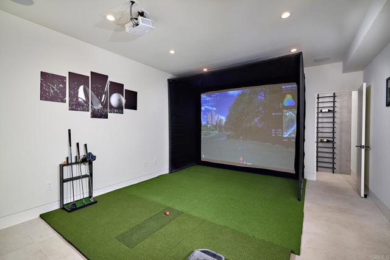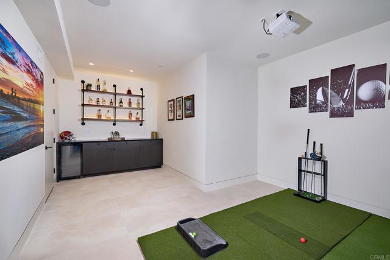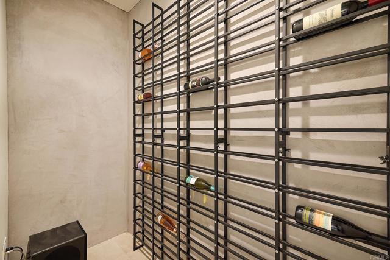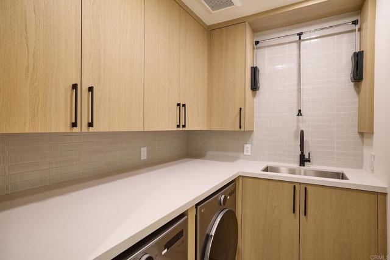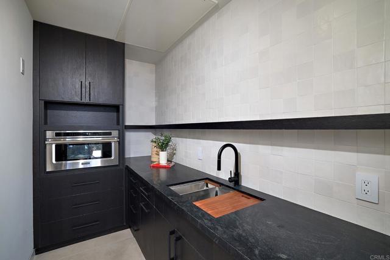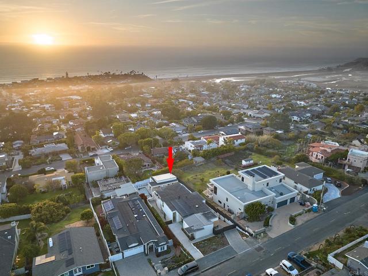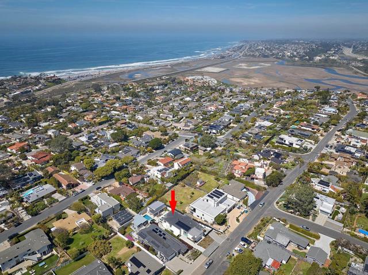537 Granados Avenue, Solana Beach, CA 92075
- MLS#: NDP2502822 ( Single Family Residence )
- Street Address: 537 Granados Avenue
- Viewed: 26
- Price: $10,999,900
- Price sqft: $2,347
- Waterfront: Yes
- Wateraccess: Yes
- Year Built: 2025
- Bldg sqft: 4686
- Bedrooms: 7
- Total Baths: 6
- Full Baths: 5
- 1/2 Baths: 1
- Garage / Parking Spaces: 6
- Days On Market: 298
- Additional Information
- County: SAN DIEGO
- City: Solana Beach
- Zipcode: 92075
- District: San Dieguito Union
- High School: TORREY
- Provided by: The Guiltinan Group
- Contact: Ryan Ryan

- DMCA Notice
-
DescriptionThoughtfully imagined to embrace the breathtaking 180 degree ocean and whitewater views, 537 North Granados Ave is a newly built 7 bedroom, 5.5 bathroom masterpiece spanning approximately 4700 sqft (4000 sqft house & 700 sqft ADU), exemplifying the essence of modern coastal luxury. Designed with an open floor plan and contemporary aesthetics, the westerly floor to ceiling windows bathe the interiors in natural light, seamlessly blending indoor and outdoor living spaces to create an ambiance of effortless sophistication. At the heart of the home, a state of the art kitchen boasts top of the line appliances, sleek custom cabinetry, and an expansive island perfect for both casual dining and grand entertaining. Complete with dual Sub Zero refrigerators and butler pantry with sink and dishwasher. The space flows effortlessly into the airy living and dining areas, framed by a stunning 30 foot disappearing glass door that opens onto a generous 400 square foot ocean view patio. Here, the beauty of the coastline serves as the ultimate backdrop for gatherings, quiet moments of reflection, or alfresco dining under the stars. The primary suite is a sanctuary of relaxation, featuring an electric double shower, dual water closets, and innovative smart glass windows that offer both privacy and uninterrupted ocean vistas. Wellness enthusiasts will delight in the homes spa like amenities, including a private sauna and cold plunge. Designed for both luxury and leisure, the homes outdoor spaces elevate entertaining to an art form. A sprawling 40 foot BBQ station, a 10 foot bar, a disappearing edge jacuzzi, and a Baja edge pool, provide unforgettable gatherings with friends and family, while the lower level unveils an extraordinary den, complete with a home theater and a cutting edge golf simulator. Wine connoisseurs will appreciate the underground wine cellar, a haven for curated collections and intimate tastings. The large entertaining space creates the homes capacity for hosting elegant soires or casual get togethers. Sustainability meets innovation with the integration of Tesla solar panels, reflecting the home's commitment to eco friendly living without compromising on luxury. The yard is fully landscaped with low voltage lighting and an outdoor shower. Control4 home automation system throughout as well as an alarm system, fully integrated music system, and four different TV zones. The main home spans approximately 4,300 square feet, complemented by a 700 square foot ADU, offering versatility and additional living space. Every detail of this residence has been meticulously curated to offer an unparalleled coastal lifestyle, where modern design and the serene beauty of Solana Beach come together in perfect harmony.
Property Location and Similar Properties
Contact Patrick Adams
Schedule A Showing
Features
Accessibility Features
- No Interior Steps
Appliances
- 6 Burner Stove
- Barbecue
- Built-In Range
- Built-In
- Dishwasher
- Double Oven
- ENERGY STAR Qualified Appliances
- ENERGY STAR Qualified Water Heater
- Free-Standing Range
- Freezer
- Disposal
- Gas & Electric Range
- Gas Cooking
- Gas Oven
- Gas Range
- Gas Cooktop
- Gas Water Heater
- High Efficiency Water Heater
- Hot Water Circulator
- Ice Maker
- Instant Hot Water
- Microwave
- Range Hood
- Refrigerator
- Self Cleaning Oven
- Tankless Water Heater
- Vented Exhaust Fan
- Warming Drawer
- Water Heater Central
- Water Heater
Architectural Style
- Contemporary
- Modern
Assessments
- None
Association Fee
- 0.00
Basement
- Finished
Below Grade Finished Area
- 500.00
Common Walls
- No Common Walls
Construction Materials
- Asphalt
- Concrete
- Drywall Walls
- Glass
- Steel
- Stucco
Cooling
- Central Air
- Dual
- Electric
- Heat Pump
Door Features
- ENERGY STAR Qualified Doors
- Insulated Doors
- Mirror Closet Door(s)
- Panel Doors
- Sliding Doors
Eating Area
- Area
- Breakfast Counter / Bar
- Breakfast Nook
- Country Kitchen
- Dining Ell
- Family Kitchen
- Dining Room
- In Family Room
- In Kitchen
- In Living Room
Electric
- 220 Volts For Spa
- 220 Volts in Garage
- 220 Volts in Kitchen
- 220 Volts in Laundry
- 220 Volts
- Electricity - On Property
- Photovoltaics on Grid
- Standard
Fencing
- Excellent Condition
- New Condition
- Partial
- Stucco Wall
- Wood
Fireplace Features
- Den
- Family Room
- Fire Pit
- Free Standing
- Gas
- Gas Starter
- Great Room
- Living Room
- Primary Bedroom
- Primary Retreat
- Patio
Flooring
- Tile
Foundation Details
- Permanent
- Concrete Perimeter
Garage Spaces
- 2.00
Green Energy Efficient
- Appliances
- Construction
- Doors
- Lighting
- HVAC
- Insulation
- Thermostat
- Water Heater
- Windows
Green Energy Generation
- Solar
Green Location
- Transportation
- Walkability
Green Water Conservation
- Water-Smart Landscaping
Heating
- Central
- Electric
- ENERGY STAR Qualified Equipment
- Fireplace(s)
- Forced Air
- Natural Gas
- Solar
- Zoned
High School
- TORREY
Highschool
- Torrey Pines
Interior Features
- Balcony
- Bar
- Block Walls
- Built-in Features
- Ceiling Fan(s)
- Copper Plumbing Full
- High Ceilings
- Home Automation System
- Living Room Balcony
- Living Room Deck Attached
- Open Floorplan
- Pantry
- Recessed Lighting
- Stone Counters
- Storage
- Sump Pump
- Wired for Sound
Laundry Features
- Dryer Included
- Electric Dryer Hookup
- Gas & Electric Dryer Hookup
- Individual Room
- Inside
- Upper Level
- Washer Hookup
- Washer Included
- Gas Dryer Hookup
Levels
- Two
Living Area Source
- Other
Lot Dimensions Source
- Assessor
Lot Features
- Back Yard
- Sloped Down
- Front Yard
- Gentle Sloping
- Landscaped
- Level with Street
- Lot 10000-19999 Sqft
- Paved
- Sprinkler System
- Sprinklers Drip System
- Sprinklers In Front
- Sprinklers In Rear
- Sprinklers On Side
- Sprinklers Timer
- Walkstreet
- Yard
Other Structures
- Guest House
- Sauna Private
Parcel Number
- 2630821400
Parking Features
- Attached Carport
- Covered
- Direct Garage Access
- Driveway
- Driveway - Combination
- Paved
- Garage
- Garage Faces Side
- Garage - Single Door
- Garage - Two Door
- Garage Door Opener
- Gated
- Golf Cart Garage
- Off Site
- Off Street
- On Site
- Parking Space
- Private
- Public
- RV Covered
- RV Potential
- Street
- Structure
Patio And Porch Features
- Concrete
- Covered
- Deck
- Lanai
- Patio
- Patio Open
- Porch
- Front Porch
- Rear Porch
- Roof Top
- Slab
- Tile
- Wood
- Wrap Around
Pool Features
- Black Bottom
- Filtered
- Gunite
- Heated
- Gas Heat
- In Ground
- Pebble
- Permits
- Private
- Salt Water
- Tile
- Waterfall
Property Type
- Single Family Residence
Property Condition
- Under Construction
- Termite Clearance
- Turnkey
- Updated/Remodeled
Road Frontage Type
- Maintained
- City Street
Road Surface Type
- Paved
Roof
- Bitumen
- Flat
- Metal
School District
- San Dieguito Union
Security Features
- Automatic Gate
- Carbon Monoxide Detector(s)
- Closed Circuit Camera(s)
- Fire and Smoke Detection System
- Fire Rated Drywall
- Fire Sprinkler System
- Firewall(s)
- Security Lights
- Security System
- Smoke Detector(s)
- Wired for Alarm System
Sewer
- Public Sewer
Spa Features
- Heated
- In Ground
- Permits
- Private
Uncovered Spaces
- 4.00
Utilities
- See Remarks
- Cable Connected
- Electricity Connected
View
- Canyon
- City Lights
- Coastline
- Mountain(s)
- Neighborhood
- Ocean
- Panoramic
- Water
- White Water
Views
- 26
Virtual Tour Url
- https://my.matterport.com/show/?m=DQS3ggtrVY2&mls=1
Window Features
- Double Pane Windows
- ENERGY STAR Qualified Windows
- French/Mullioned
- Insulated Windows
- Screens
- Skylight(s)
Year Built
- 2025
Year Built Source
- Assessor
Zoning
- R-1:SINGLE FAM-RES
