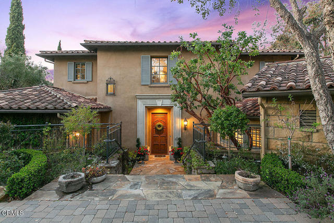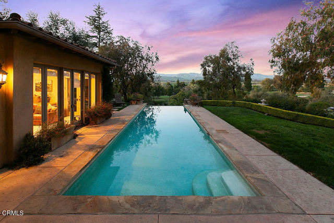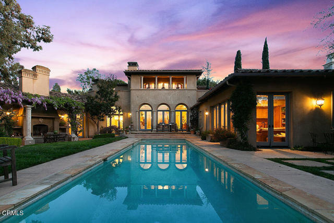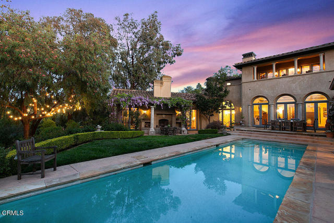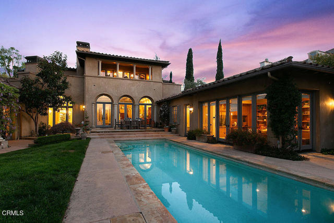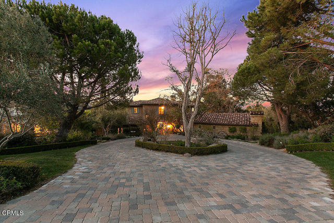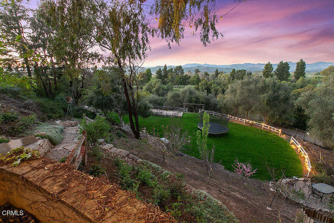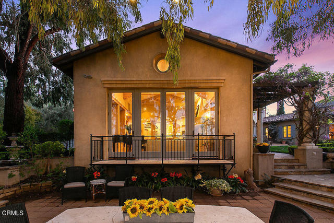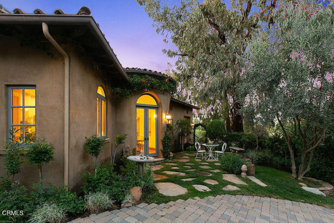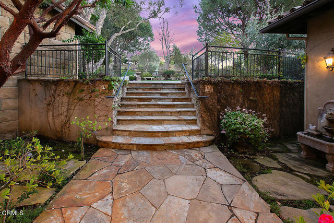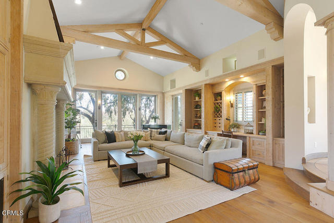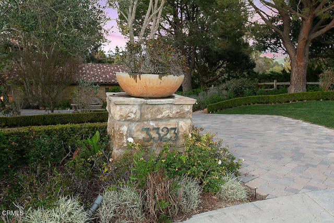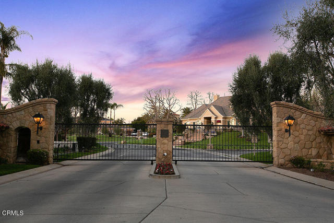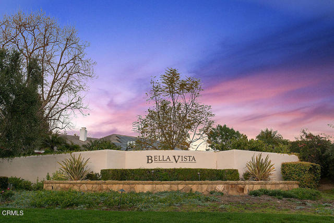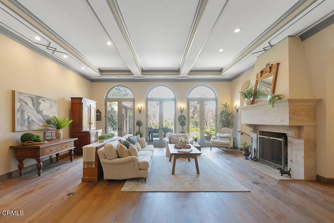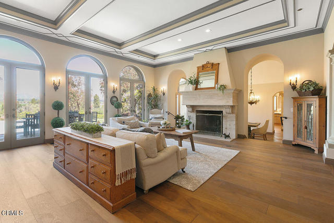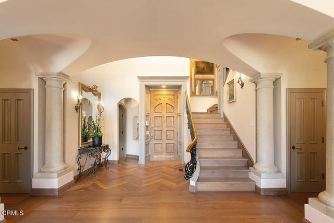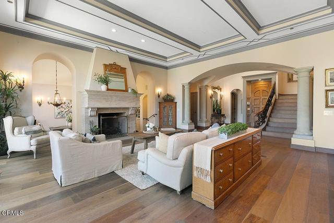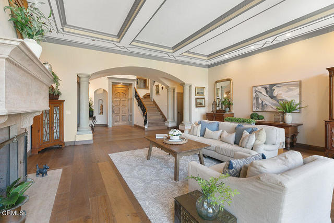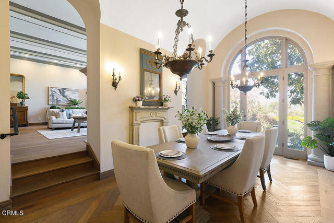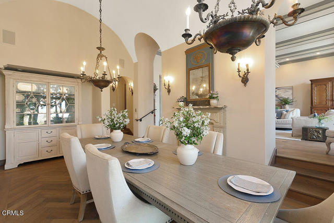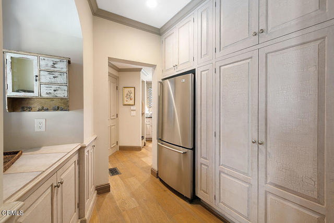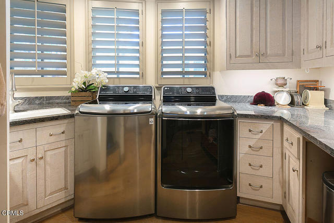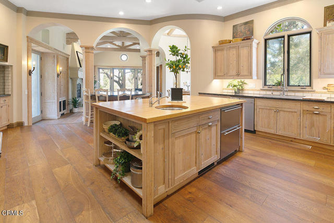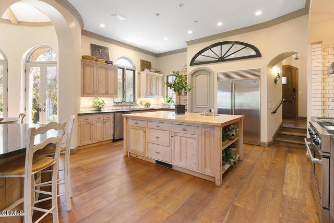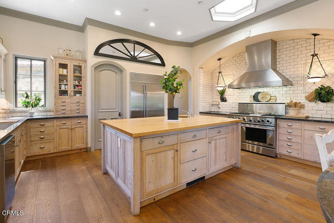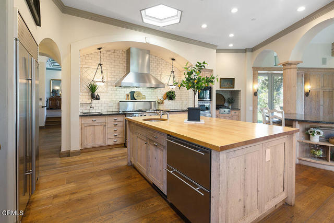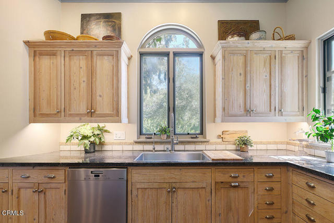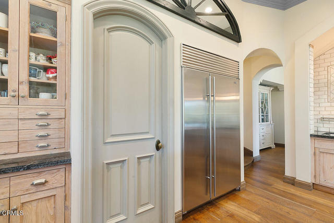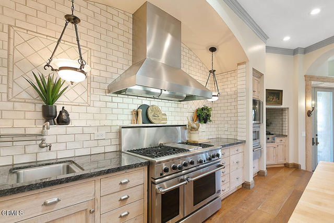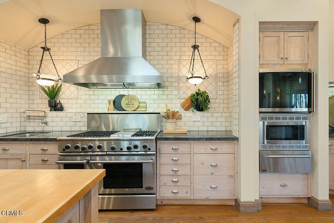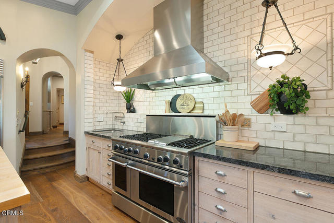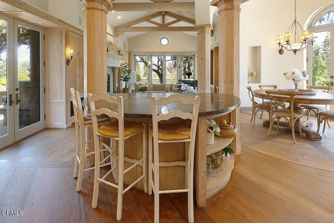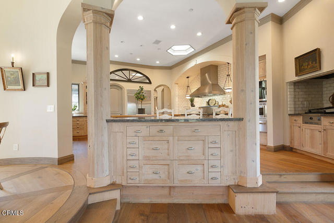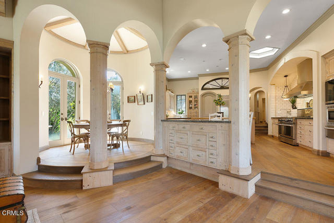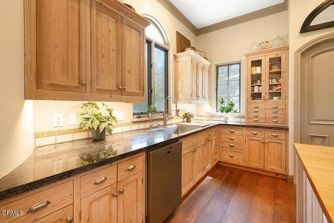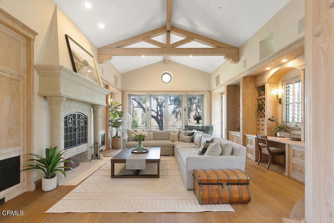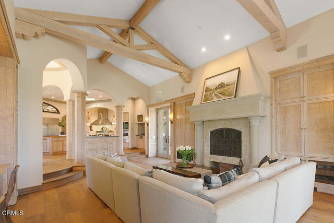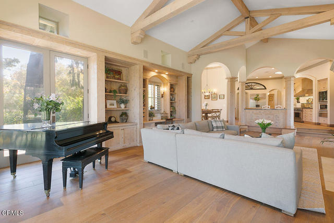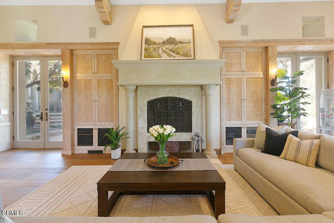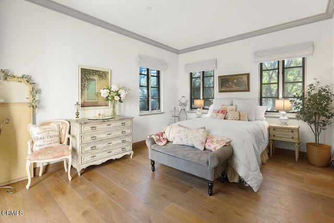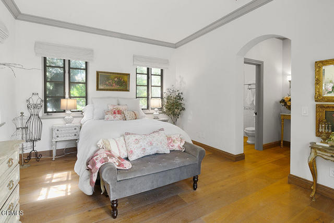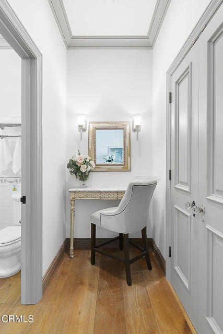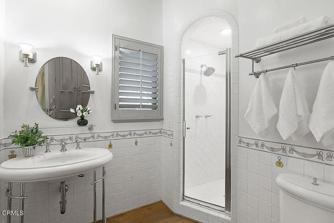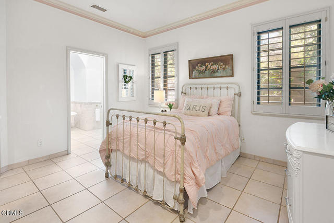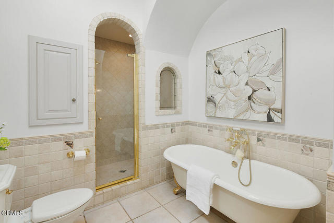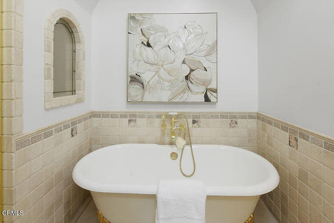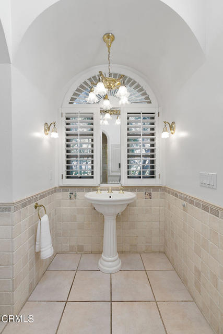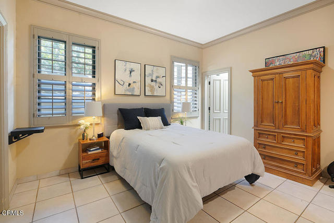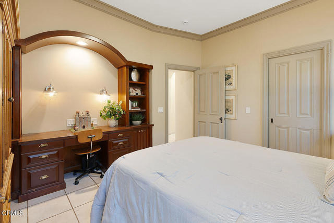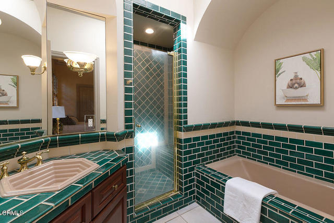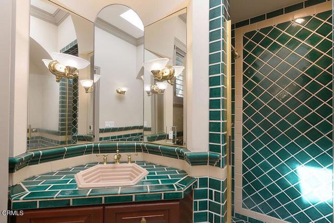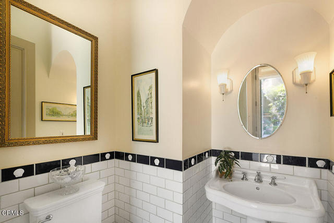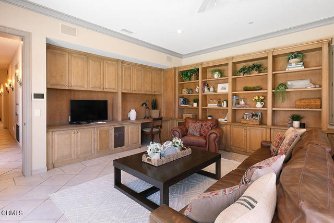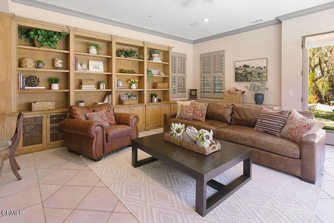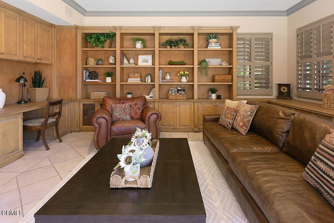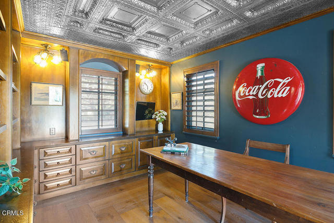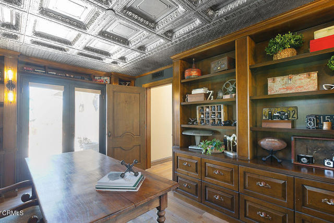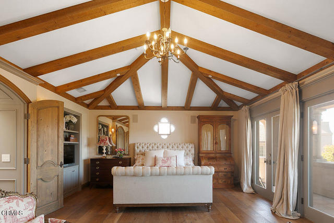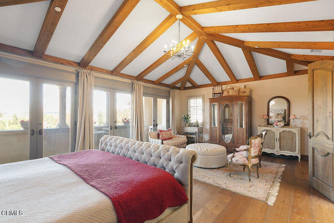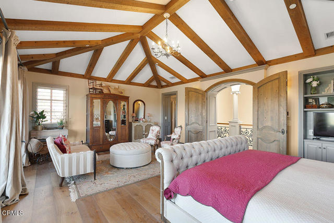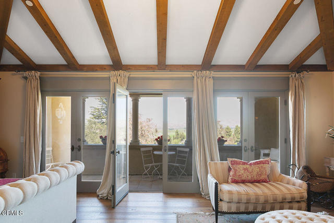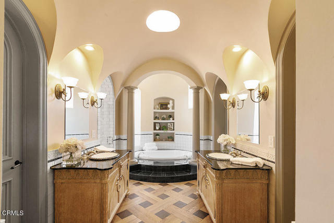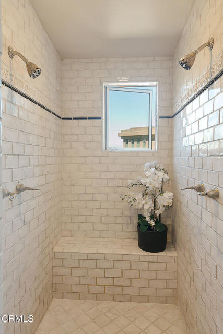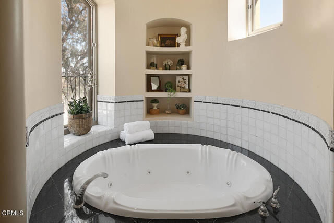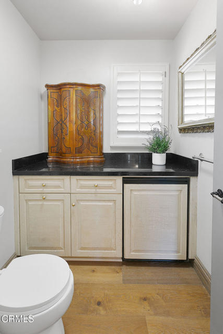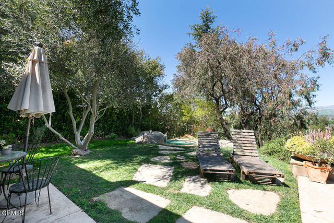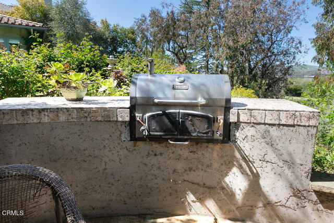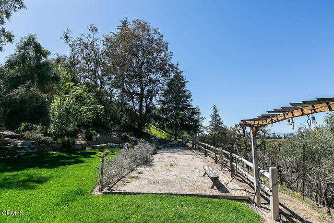3323 Calle De Debesa, Camarillo, CA 93010
- MLS#: V1-28889 ( Single Family Residence )
- Street Address: 3323 Calle De Debesa
- Viewed: 3
- Price: $3,350,000
- Price sqft: $562
- Waterfront: Yes
- Wateraccess: Yes
- Year Built: 2000
- Bldg sqft: 5958
- Bedrooms: 4
- Total Baths: 6
- Full Baths: 6
- Garage / Parking Spaces: 3
- Days On Market: 120
- Acreage: 1.82 acres
- Additional Information
- County: VENTURA
- City: Camarillo
- Zipcode: 93010
- Subdivision: Bella Vista Estates 3318
- Provided by: Coldwell Banker Realty
- Contact: Rosemary Rosemary

- DMCA Notice
-
DescriptionExquisite One of a Kind Gated Estate nestled in the prestigious and gated community of Bella Vista Estates, breathtaking custom Tuscan villa is a masterpiece of design & craftsmanship. Conceived by acclaimed architect Adriene Coulter, the residence artfully blends modern sophistication w/the timeless elegance of the Italian countryside. Positioned on a quiet cul de sac, this remarkable estate offers nearly 6,000 square feet of luxurious living space on almost 2 acres, sweeping panoramic views of the Topa Topa Mountains & fairways of Los Posas Country Club. Every inch of this home speaks to thoughtful architecture and extraordinary detail. Plaster walls, elegant arches, dramatic step down rooms, & soaring coffered/beamed ceilings lend dimension & character throughout. Grand circular driveway sets the stage, leading to a home distinguished by imported wide plank wood flooring, hand carved wood doors, custom chandeliers, & rustic stone fireplaces that evoke old world charm.Gourmet kitchen is a true culinary sanctuary designed to impress & function.Highlights inc dual center islands, a Sub Zero refrigerator & fridge drawers, high end stainless steel appliances, a walk in pantry, & a dedicated pasta sink w/a pot filling arm.The kitchen opens seamlessly to the expansive family room, where French doors reveal a covered veranda with breathtaking vistas, ideal for both intimate moments and grand scale entertaining.Luxurious primary suite offers a serene retreat, complete with vaulted wood beamed ceilings, a private balcony, two walk in closets with skylights, dual vanities, and a spa inspired bathroom with a Jacuzzi tub. Upstairs, a richly appointed study with a tin ceiling opens to a loggia that wraps around the upper level, offering yet another place to take in the estate's stunning natural surroundings.Outdoor living is elevated to an art form. The resort style grounds feature infinity edge pool & spa, an outdoor fireplace, a fire pit, & a lower level covered patio with a built in BBQ. A private bocce court invites leisurely afternoons, while a grove of 20 mature Italian olive trees yields artisanal olive oil. Additionally, the estate's boutique vineyard has previously produced small batch wine making this property a dream for entertainers & connoisseurs alike.Rare opportunity to own a one of a kind estate that offers the best of California living.privacy, luxury, & an effortless indoor outdoor lifestyle in one of Ventura County's most desirable enclaves.
Property Location and Similar Properties
Contact Patrick Adams
Schedule A Showing
Features
Appliances
- Dishwasher
- 6 Burner Stove
- Self Cleaning Oven
- Gas Water Heater
- Electric Oven
- Double Oven
- Built-In Range
- Vented Exhaust Fan
- Refrigerator
Architectural Style
- Mediterranean
- Custom Built
Association Amenities
- Controlled Access
- Pets Permitted
Association Fee
- 580.00
Association Fee Frequency
- Quarterly
Commoninterest
- Planned Development
Common Walls
- No Common Walls
Construction Materials
- Adobe
Cooling
- Central Air
- Zoned
Country
- US
Days On Market
- 112
Direction Faces
- South
Eating Area
- Area
- Family Kitchen
- In Kitchen
- Country Kitchen
- Breakfast Nook
Electric
- Standard
Entry Location
- lower level
Exclusions
- Some
- shelving
- and antiques. Yard art is excluded.
Fireplace Features
- Raised Hearth
- Primary Retreat
- Primary Bedroom
- Living Room
- Family Room
Flooring
- Stone
- Wood
Garage Spaces
- 3.00
Heating
- Central
Interior Features
- Beamed Ceilings
- Quartz Counters
- Stone Counters
- Pantry
- In-Law Floorplan
- Granite Counters
- Copper Plumbing Full
- Ceiling Fan(s)
- Balcony
- Storage
- Recessed Lighting
- Open Floorplan
- High Ceilings
- Crown Molding
- Built-in Features
Laundry Features
- Inside
- Individual Room
Levels
- Two
Living Area Source
- Public Records
Lockboxtype
- None
Lot Features
- Back Yard
- Cul-De-Sac
- Landscaped
- Front Yard
Parcel Number
- 1520390195
Parking Features
- Garage - Two Door
- Off Street
- Garage Faces Rear
- Driveway Down Slope From Street
- Direct Garage Access
- RV Access/Parking
- Oversized
Pool Features
- Gas Heat
- In Ground
- Gunite
- Private
Postalcodeplus4
- 8337
Property Type
- Single Family Residence
Sewer
- Public Sewer
Spa Features
- Heated
- In Ground
- Gunite
- Private
Subdivision Name Other
- Bella Vista
Utilities
- Cable Connected
- Water Connected
- Underground Utilities
- Sewer Connected
- Phone Connected
- Natural Gas Connected
- Electricity Connected
View
- City Lights
- Valley
- Trees/Woods
- Panoramic
- Park/Greenbelt
- Hills
- Golf Course
Virtual Tour Url
- https://my.matterport.com/show/?m=VssBZbHKEkg&mls=1
Water Source
- Public
Window Features
- Casement Windows
Year Built
- 2000
Year Built Source
- Assessor
