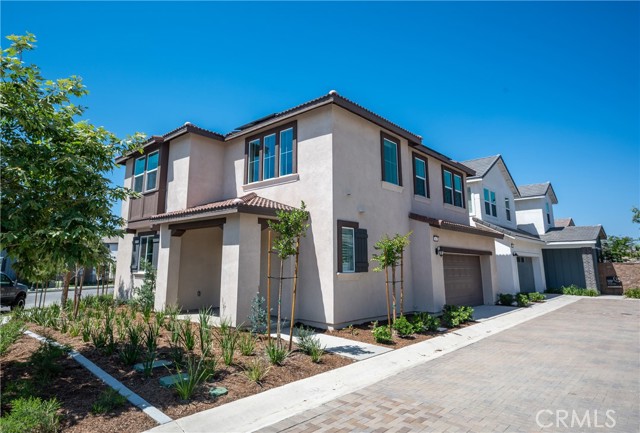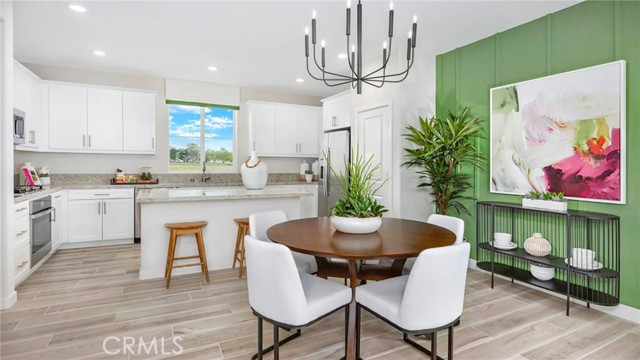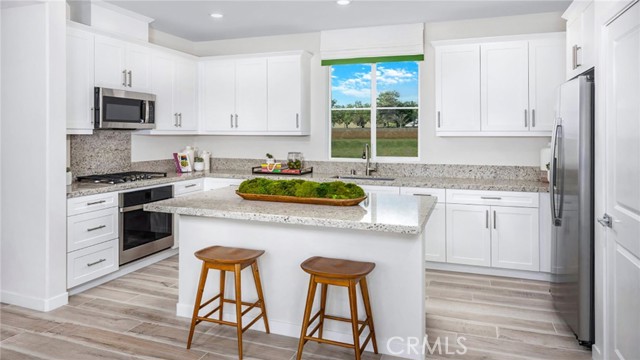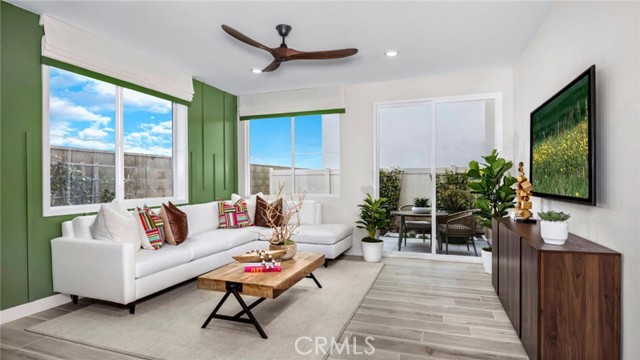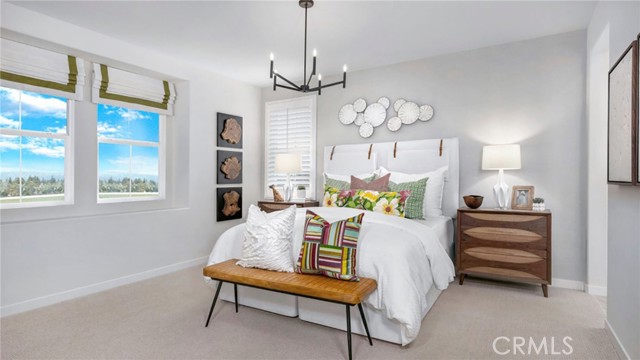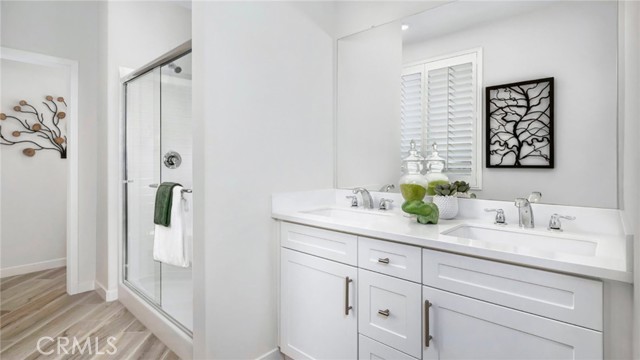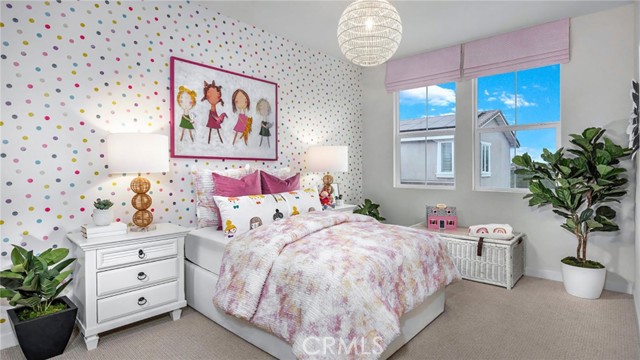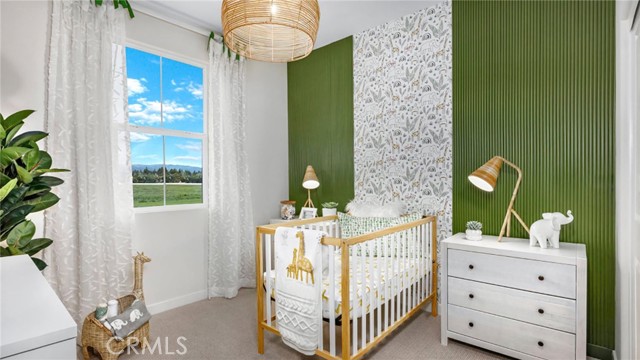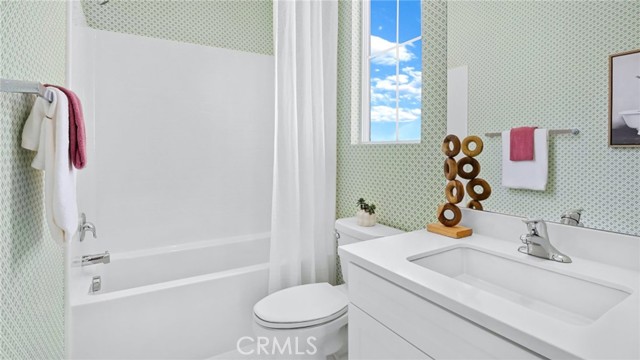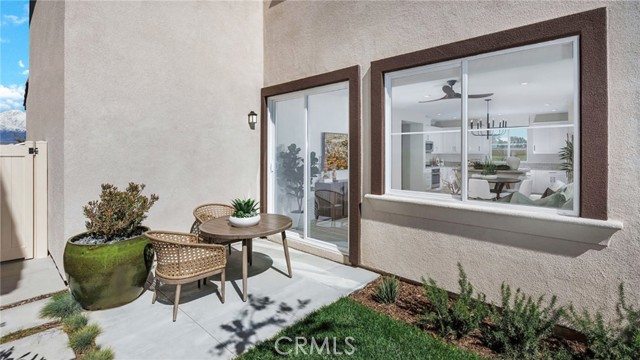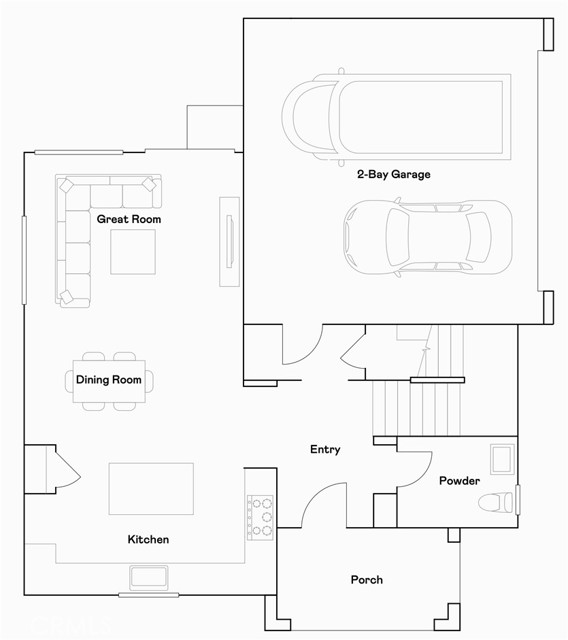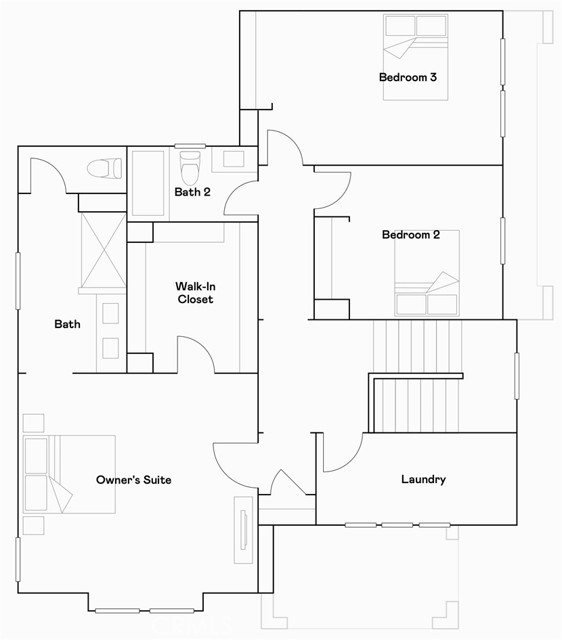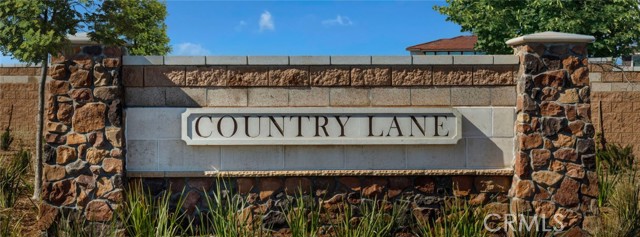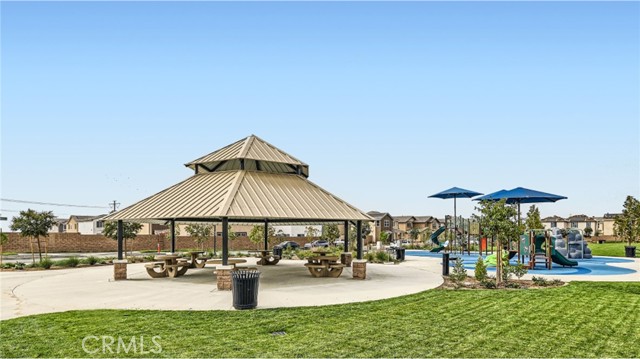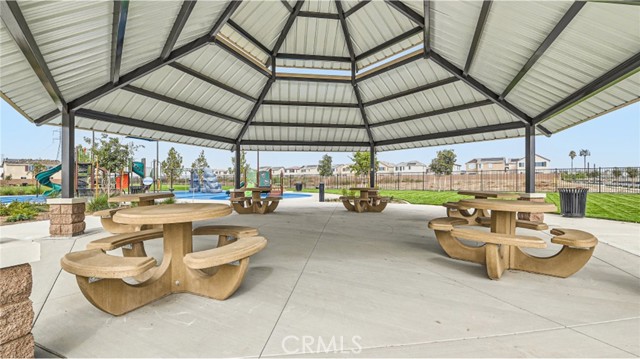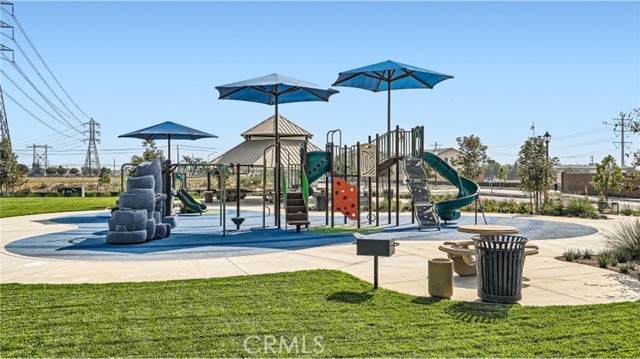2645 Brockram Drive, Ontario, CA 91761
- MLS#: SW25065903 ( Single Family Residence )
- Street Address: 2645 Brockram Drive
- Viewed: 1
- Price: $759,500
- Price sqft: $422
- Waterfront: No
- Year Built: 2023
- Bldg sqft: 1800
- Bedrooms: 3
- Total Baths: 3
- Full Baths: 2
- 1/2 Baths: 1
- Garage / Parking Spaces: 2
- Days On Market: 118
- Additional Information
- County: SAN BERNARDINO
- City: Ontario
- Zipcode: 91761
- District: Mountain View
- Provided by: Century 21 Masters
- Contact: Karen Karen

- DMCA Notice
-
DescriptionMODEL HOME! This is the Residence 2 Model Home at the Whispering Wind/Country Lane Community built by Lennar. This home features upgraded flooring and design elements. This two story home showcases a spacious open floorplan on the first level, shared between the Great Room, dining room and kitchen. Access to the outdoor space makes entertaining simple. All three bedrooms occupy the top level, including the luxurious owners suite, which features a restful bedroom, an en suite bathroom and a spacious walk in closet. Whispering Wind is a collection of new single family homes for sale at the Country Lane masterplan in Ontario, CA. Residents enjoy a host of onsite amenities, including a recreation center, swimming pool, spa and an HOA maintained park. Country Lane is conveniently located just moments from local schools in the Mountain View School District and popular shopping centers including Ontario Mills and Victoria Gardens.
Property Location and Similar Properties
Contact Patrick Adams
Schedule A Showing
Features
Appliances
- Built-In Range
- Dishwasher
- Disposal
- Gas Range
- Microwave
Assessments
- CFD/Mello-Roos
Association Amenities
- Pool
- Spa/Hot Tub
- Barbecue
- Picnic Area
- Playground
Association Fee
- 228.00
Association Fee Frequency
- Monthly
Builder Model
- Res 3
Builder Name
- Lennar
Commoninterest
- None
Common Walls
- No Common Walls
Construction Materials
- Frame
- Stucco
Cooling
- Central Air
Country
- US
Days On Market
- 115
Door Features
- Sliding Doors
Eating Area
- Breakfast Counter / Bar
- Dining Room
Exclusions
- Model Home Furniture
Fencing
- Block
- Vinyl
Fireplace Features
- None
Flooring
- Carpet
- Laminate
- Tile
Foundation Details
- Slab
Garage Spaces
- 2.00
Green Energy Generation
- Solar
Heating
- Central
Interior Features
- Built-in Features
- Granite Counters
- Open Floorplan
- Recessed Lighting
Laundry Features
- Individual Room
- Inside
- Upper Level
Levels
- Two
Living Area Source
- Assessor
Lockboxtype
- Supra
Lot Features
- Sprinkler System
- Sprinklers Drip System
Parcel Number
- 0218294340000
Parking Features
- Direct Garage Access
- Garage
Patio And Porch Features
- Concrete
- Covered
- Patio
- Porch
Pool Features
- Association
- In Ground
Property Type
- Single Family Residence
Property Condition
- Turnkey
School District
- Mountain View
Security Features
- Carbon Monoxide Detector(s)
- Smoke Detector(s)
Sewer
- Public Sewer
Spa Features
- Association
- In Ground
Utilities
- Cable Connected
- Electricity Connected
- Natural Gas Connected
- Phone Connected
- Sewer Connected
- Underground Utilities
- Water Connected
View
- None
Virtual Tour Url
- https://my.matterport.com/show/?m=Cw7Ha3bze67
Water Source
- Public
Year Built
- 2023
Year Built Source
- Builder

